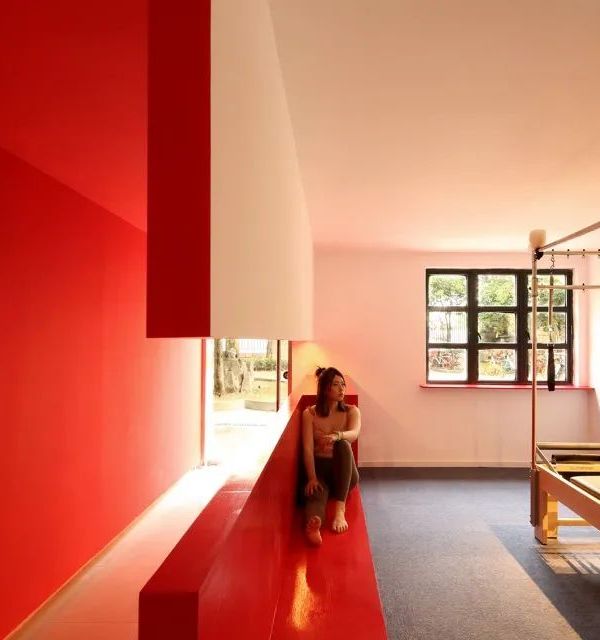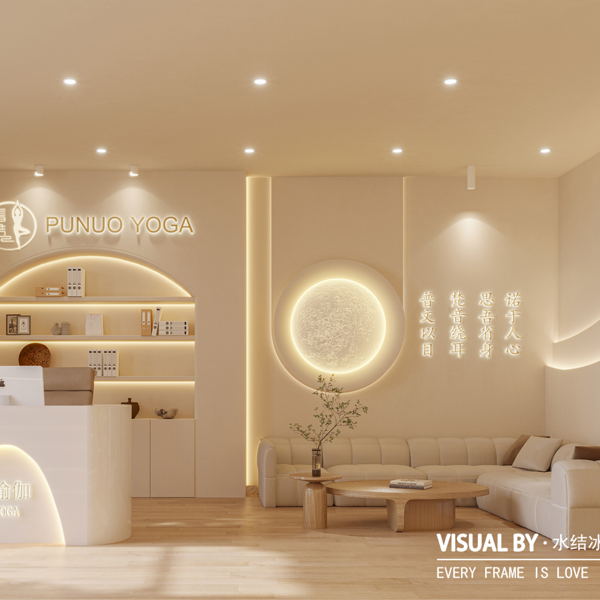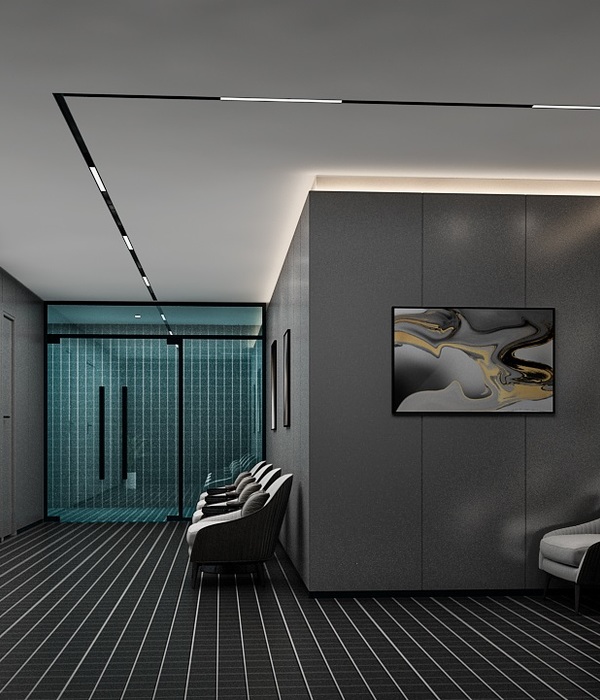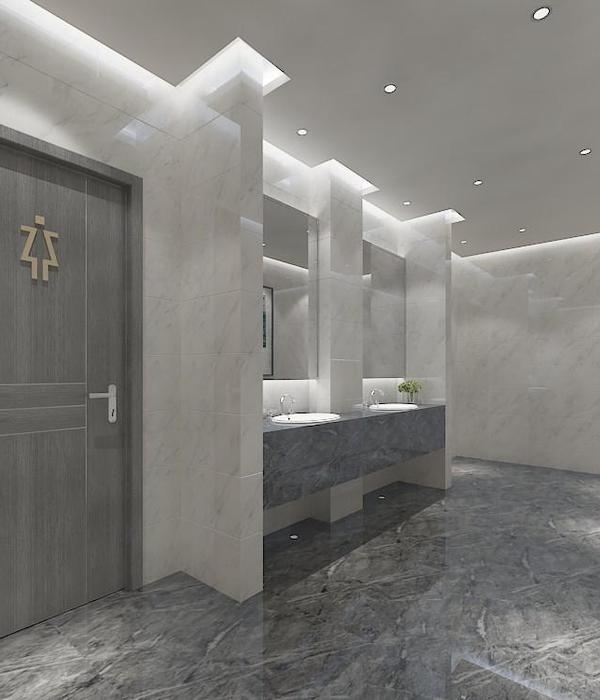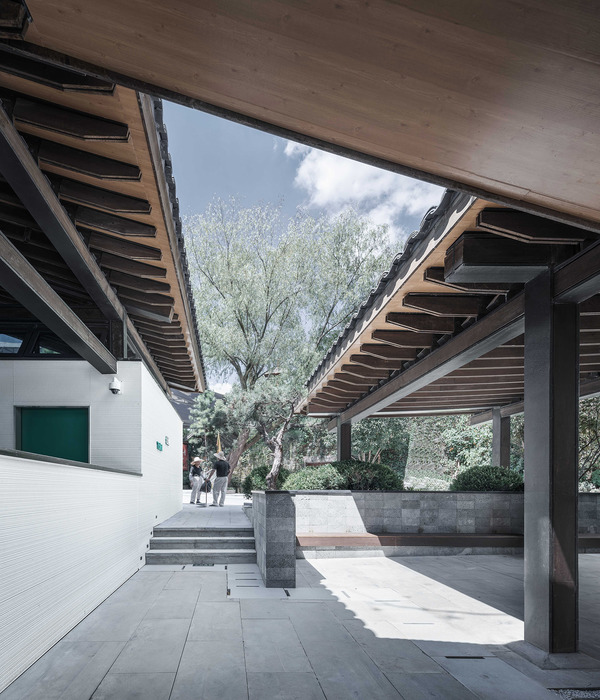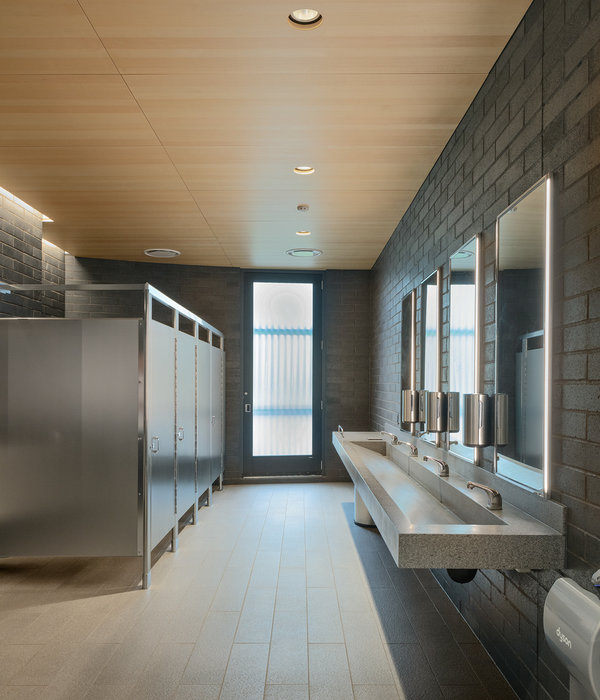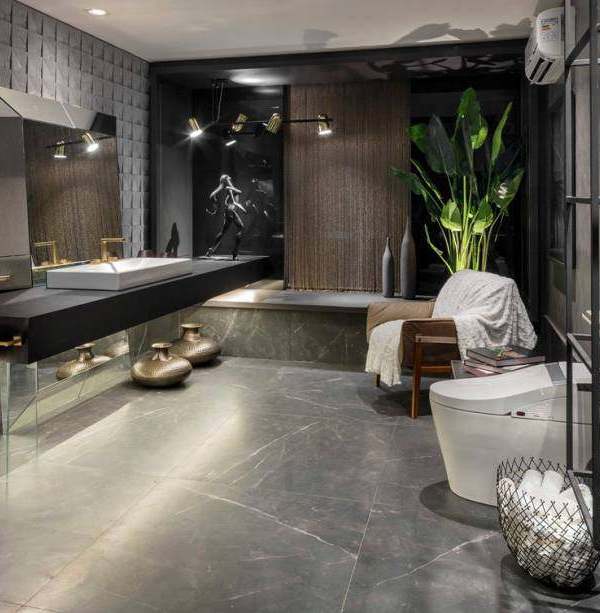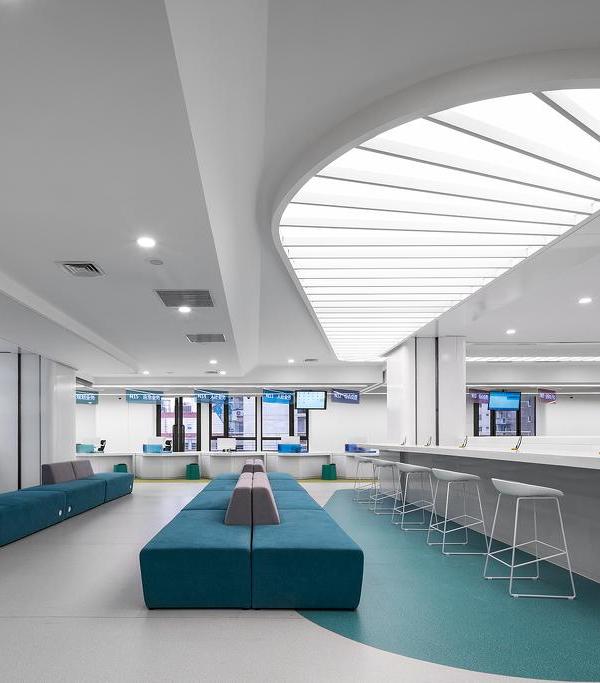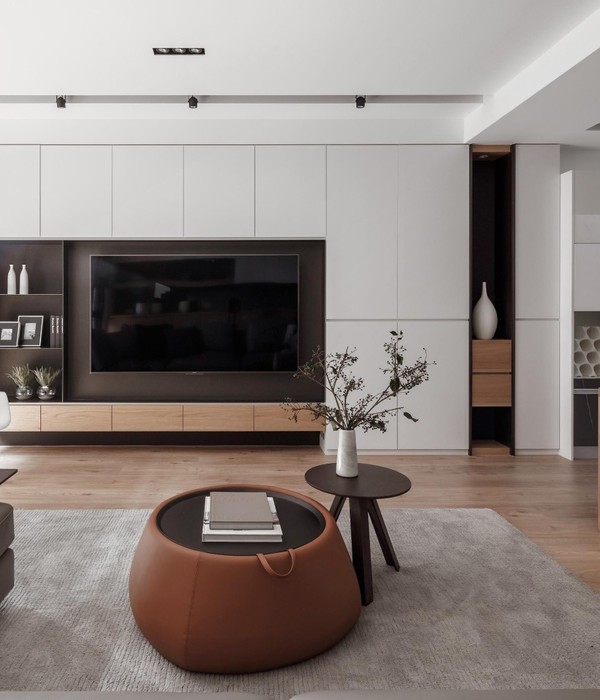▲
更多精品,关注“
搜建筑
”
时光在海风中慢下来
大连 万科·公园都会 第二展示区
赛肯思创
迎着暖阳
触碰植物刚冒出的新绿
漫步海岸的曲线肌理
感受海带来的宽广壮丽
与缠绵流动的心绪
和家人一起享受浪漫的归家时光
Facing the warm sun
Touching the fresh greenery of the plants
Stroll along the curvilinear texture
of the coast and feel the vast
magnificent lingering
and flowing mood brought by the sea
Enjoy a romantic homecoming
with your family
大连,多元浪漫之都,国际花园城市
项目位于
辽宁省大连市甘井子区
未来城市中心,将作为枢纽新城助力大连
建设"开放创新之都,魅力海湾名城"
作为大连最具发展潜力的核心区域
设计以场地为中心,打造周边居民活动场地
形成与城市链接的多功能复合社区
Dalian, the city of diversity and romance
the national garden city
The project is located
in Ganjing, Dalian, Liaoning
The design takes the site as
the center to create a venue
for surrounding residents' activities
Form a multifunctional
complex community linked to the city
本项目业态分为三个板块:
园区住宅板块、配套商业板块
及城市公园板块
此次设计范围为园区板块
及商业板块交接部分
A地块主入口空间
定义为整个园区的最美归家轴线打造
The project format is
divided into three sections
The scope of this design
is the park sector
and the handover part of
the business sector
The main entrance space of Plot A
Defined as the most beautiful
home axis of the entire park
设计通过外部打造城市级公园景观
内部营造“一街一轴四花园”社区景观
为人们带去可参与的城市共享交流空间
从而形成一个充满魅力的、融合的
有温度的、有归属的城市社区
实现“家住公园里,离尘不离世”的
公园住宅生活,打造未来都会
城市中的花园理想家
Design through the creation of
external city-level park landscapes
Internally create a community landscape
Bring people a participatory urban shared
communication space resulting in
an attractive and integrated
An urban community
with warmth and belonging
Realize the concept of "living in the park
and staying away from the noisy world"
Creating an ideal garden home
in the future urban city
此次项目旨在打造
"商业+园区+公园"多功能复合社区
设计以归家动线(商业空间—归家大堂
礼仪对景—宅间花园—入户花园)为引导
串联轴线上的四重归家模块
商业空间(迎宾广场、口袋花园)
归家大堂、礼仪轴线(对景)、景观会客厅
营造出和谐邻里的社区氛围
This project aims to create
a multifunctional complex community
The design is based on
the home moving line as a guide
Quadruple home module on tandem axis
Commercial space homecoming lobby
etiquette axis, landscape living room
Create a community atmosphere
of harmonious neighbors
迎宾广场作为归家轴线的第一个节点
利用点景大树、椭圆形景观环岛
打造出海归港气氛
IP形象及潺潺流水
营造出入口的品质感、昭示性,指引前行
在这里,不仅仅是归家的入口
更是兼具社交与休闲的公共空间
城市的未来生活,将从这里开始
Enter port as the first node of the axis
Make use of big trees and oval landscapes
around the island
Create an atmosphere of returning home
Gurgling water and IP image
create a sense of quality
and guide the way forward
Here, it's not just the entrance to home
It is a public space for both social and leisure
The future life of the city will start here
在露天的商业空间里
我们希望,创造一处充满人情味的空间场所
让居民在白天休息时,能够坐下来收获快乐
于是,我们利用建筑退让及内凹空间
结合原有的海浪式平面线性
在商业空间中
打造了一处曲线下沉式的口袋花园
高大的银杏树阵带来了城市森林的感觉
繁密枝叶掩映之下
远处的归家大堂好似隐于山林之中
In an open-air commercial space
We hope to create a space full of emotions
Allow residents to sit and reap the joy
when they rest during the day
Therefore, we use the building setback
and the concave space
Combined with the original wave-like plane
and linear in commercial space
Created a curved sunken pocket garden
The tall ginkgo tree array brings the feeling
of an urban forest
Shaded by dense foliage
The homecoming lobby in the distance seems
to be hidden in the forest
精致的花境随着高低错落的种植池静静生长
微缩的绿意空间,放慢了行人的脚步
让人们在这里驻足,停留,享受放松的一刻
The delicate flower border grows quietly
with the scattered planting ponds
The miniature green space slows down
The pace of pedestrians
Let people stop here to
stay and enjoy a moment of relaxation
一路穿行绿意
现代、简约的高品质跌水景观
成为礼迎归家之人的序曲
归家大堂隐于跌水之后
一路禅意清雅
归家的心境也变得沉静而清宁
Walking through greenery
Modern, simple
high-quality water drop landscape
becoming a prelude to travelers
The home lobby is hidden
after falling into the water
The way of Zen is elegant
and the mood of returning home
has become quiet and peaceful
随着归家大堂进入园区
迎面而来一场清新的绿景
劲松、山石、绿野、清风
共同构成淡雅凝练的山水意境
与远处的景观会客厅
形成咫尺千里的山水对景
Enter the park with the home lobby
The natural modern landscape painting
comes into view
Grass, trees and rocks
long and meaningful
Constitute an elegant
and concise landscape artistic conception
Living room with distant landscape
Forming the opposite scenery
of mountains and rivers within a thousand miles
景观会客厅是最具社交意义的自然生活场
户外休闲、邻里交流、会客访友
温馨的美好时刻,都将在这里发生
设计用砾石、碧水、绿植
打造自然宁静的禅意空间气氛
构筑社交生活场的宁静底色
The landscape living room
is the most social natural life field
Outdoor leisure
neighborhood communication
meeting guests and friends
Warm and beautiful moments will happen here
Gravel, clear water and green plants
build a quiet background for social life
曲线金属格栅廊
穿梭于中庭空间中
在一抹柔和轻盈中
感知生活之美
透过格栅
朦胧的植物及园内之景
漏出几分斑斓
Curved metal grill gallery
Travel through the atrium space
in a touch of softness
Perceive the beauty of life
Through the grill
Hazy plants and garden scenery
leaked a bit gorgeous
天朗气清
在会客厅中与友人品茗赏景
与邻里闲话家常,旷野清风
山水佳境中,自成一景
Clear sky
Enjoy a cup of tea
with friends in the living room
Gossiping with the neighbors
the breeze in the wilderness
In a beautiful landscape
a scene of its own
生活,是一场流动的艺术
整个轴线景观
由远及近,由动及静
将社区、自然、商业空间
自然的聚集在了一起
生活在其中的人
向内感知自我,向外感知四季
治愈的海风,流动的诗意
就这样,走进了生活的日常
构成一幅生动、缱绻的时光画卷
Life is a flowing art
whole axis landscape
from far to near
from movement to stillness
Combining community
nature and commercial space
naturally come together
People living in it
perceive yourself inward
perceive the four seasons outward
Healing sea breeze, flowing poetry
In this way, into the daily life
Constitute a vivid and slender time picture
PROJECT INFO
项目信息
项目名称:大连 万科·公园都会
业主单位:大连万科
景观设计:成都赛肯思创享生活景观设计股份有限公司
IP设计及空间雕塑:成都赛肯思创享生活景观设计股份有限公司
项目规模:景观设计面积:6188㎡
项目地址:辽宁省大连市甘井子区张前路
设计时间:2020年10月—2021年6月
竣工时间:2021年8月
项目摄影:刘聪
■
■ ■
▼
更多精品·点击关注
本资料声明:
1.本文为建筑设计技术分析,仅供欣赏学习。
2.本资料为要约邀请,不视为要约,所有政府、政策信息均来源于官方披露信息,具体以实物、政府主管部门批准文件及买卖双方签订的商品房买卖合同约定为准。如有变化恕不另行通知。
3.因编辑需要,文字和图片无必然联系,仅供读者参考;
6月23-24号,重庆精品项目
考察
▼点击下图,了解报名
推荐一个
专业的地产+建筑平台
每天都有新内容
合作、宣传、投稿
联系
{{item.text_origin}}

