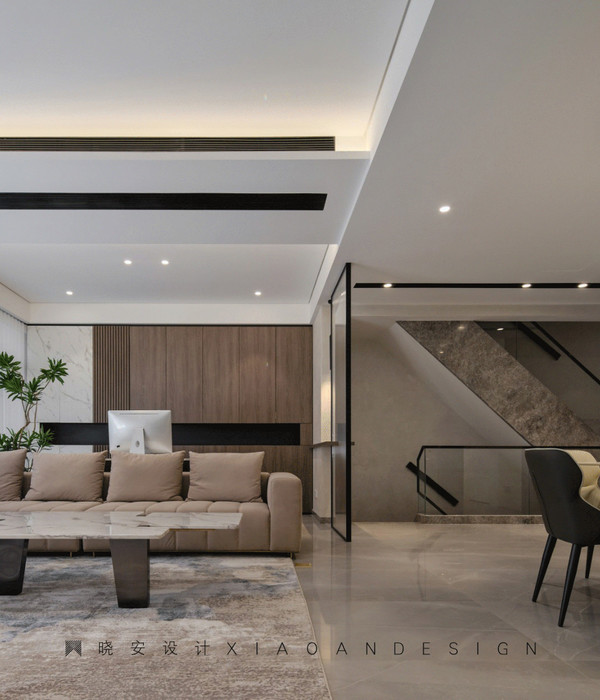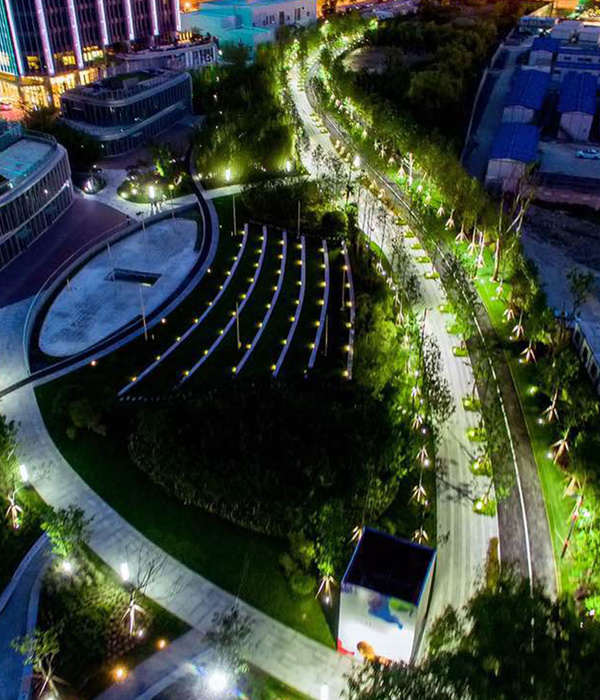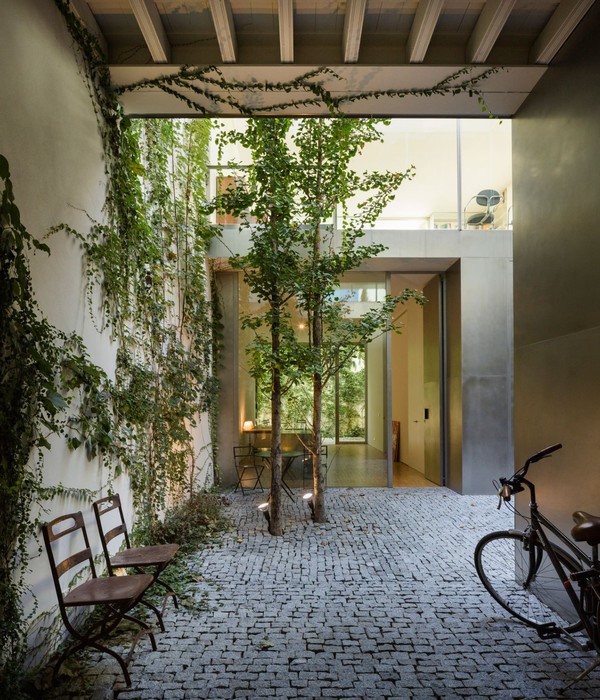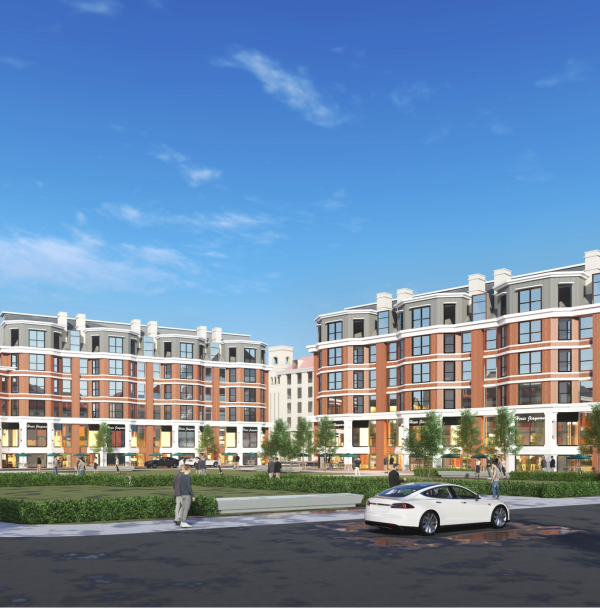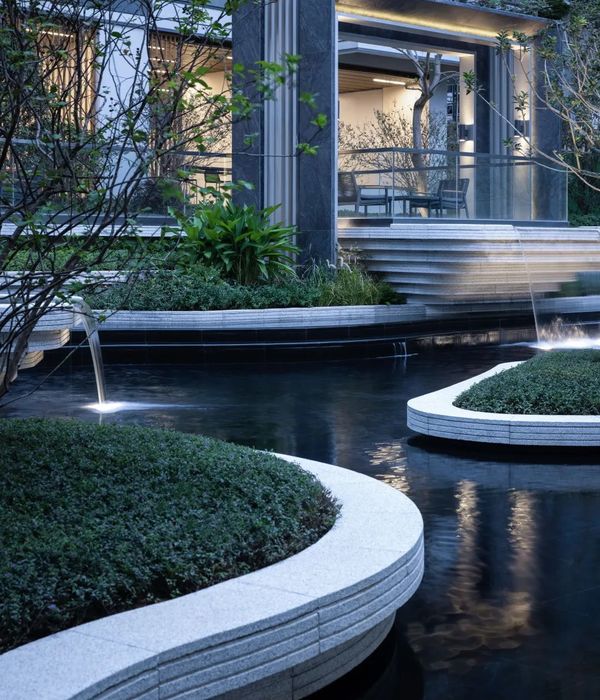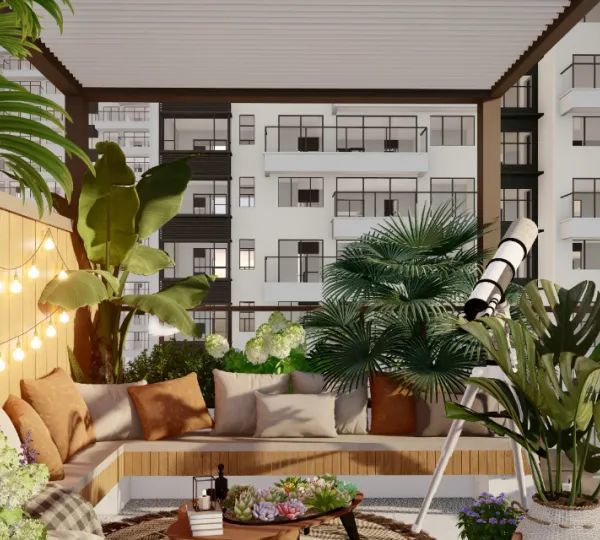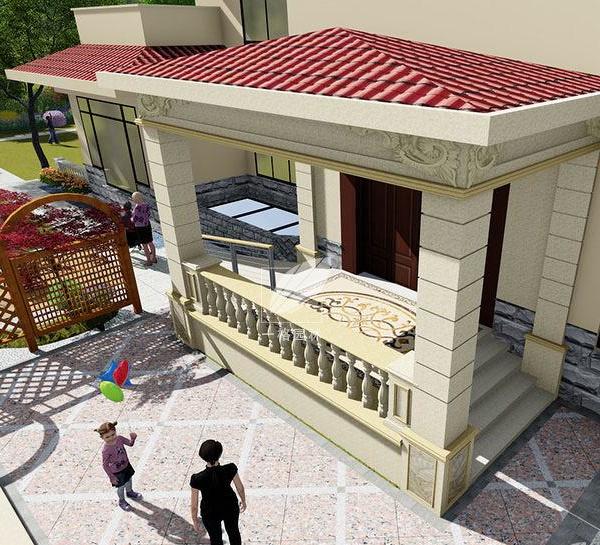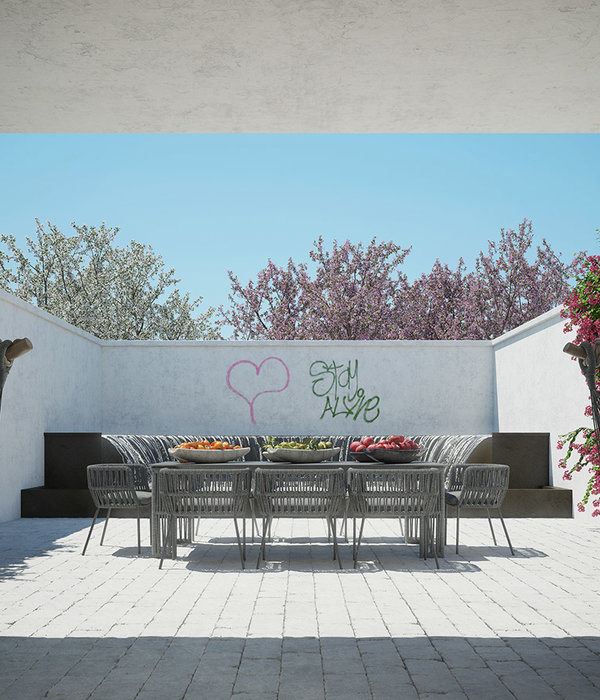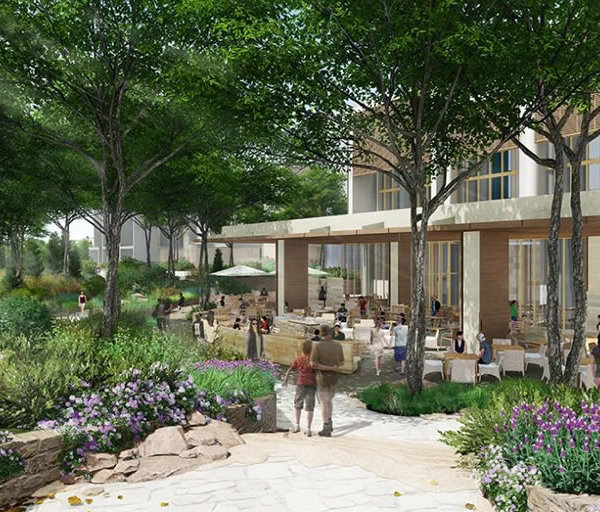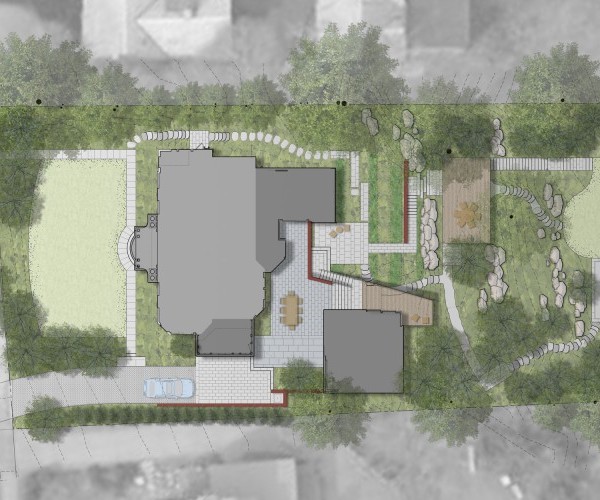Architect:L Arkkitehdit / L Architects
Location:Vantaa, Finland; | ;View Map
Project Year:2030
Category:Masterplans
At the request of the City of Vantaa our competition winner of Housing reform 2018 “Lähiäsinfonia” / “Suburban Symphony” has been further developed in this spacial plan.
The Hakunila City Center II spacial plan is based on public transport, especially the planned Vantaa tram, a functional and attractive network for pedestrians and cyclists, as well as diverse blue and green surroundings. A strategy that we defined “forest-urbanism”.
Existing recreational areas have been preserved as much as possible, and a special attention is paid to stormwater management. A central theme of the housing reform competition was the development of downtown Hakunila through “suburban parks”. These parks (1 stream park, 2 large courtyards and 3 natural forest) form a row of interesting points along the network of pedestrian paths and bicycle lanes and thereby increasing the opportunities to meet and connect.
Building materials favour environmentally friendly choices and aim for a carbon-neutral end result. Moreover shared facilities will be developed to support the circular economy andsharing facilities. As a matter of fact, Hakunila Center II pilot construction can be used to study the situation where a residential building is a service. In this business model, the occupant does not own or rent, but simply purchases housing as a part of a service from a managed operator. This allows a longer life cycle for the building. In addition to the dwellings, you can also buy other services you need in the service package, such as for example co-working facilities, bike service, laundry and garment rental.
▼项目更多图片
{{item.text_origin}}


