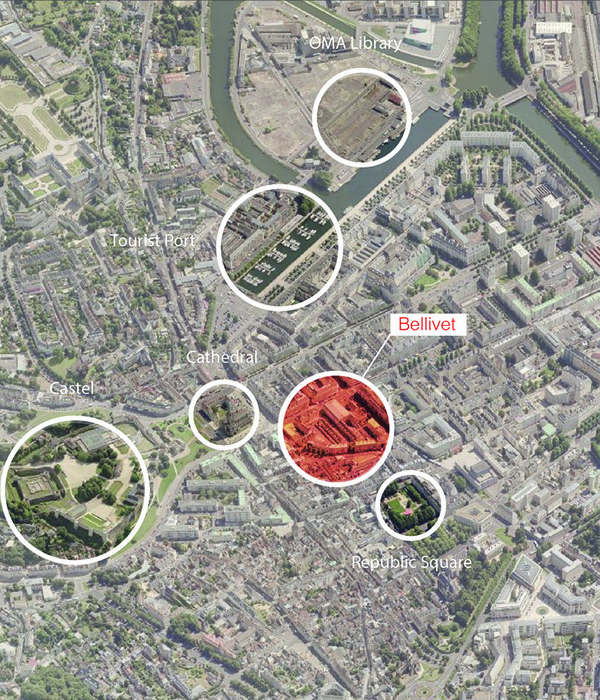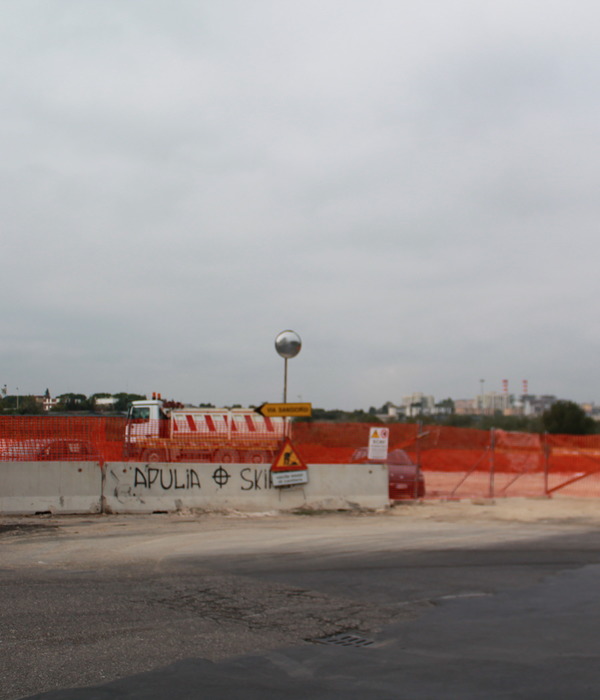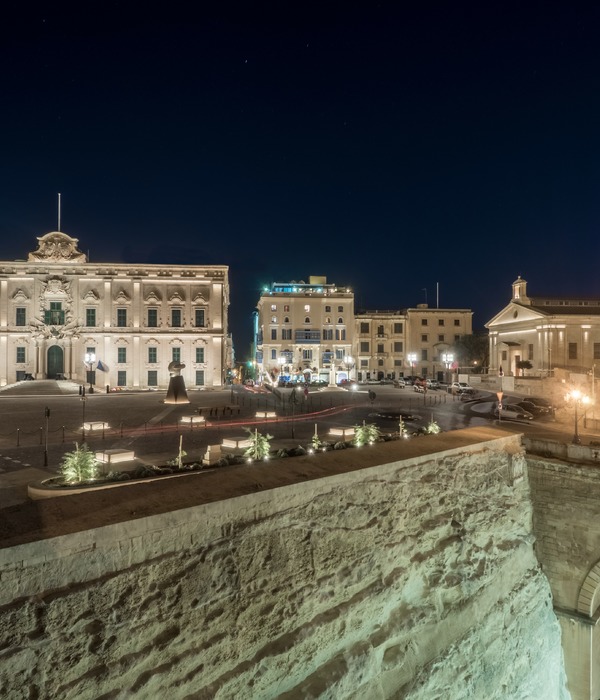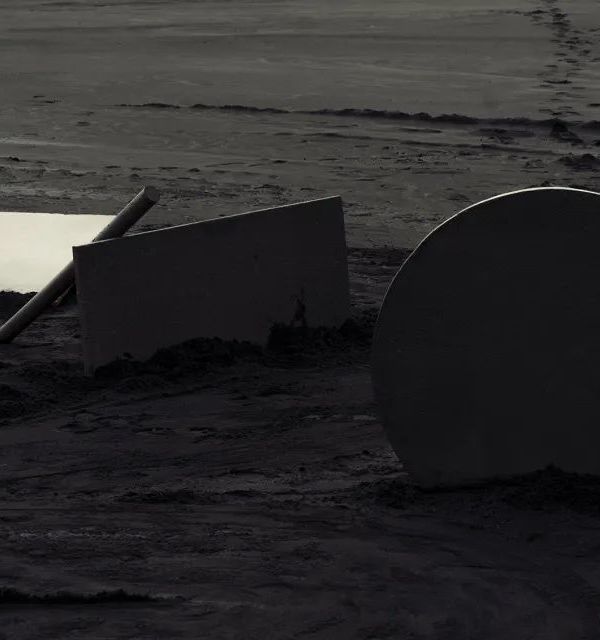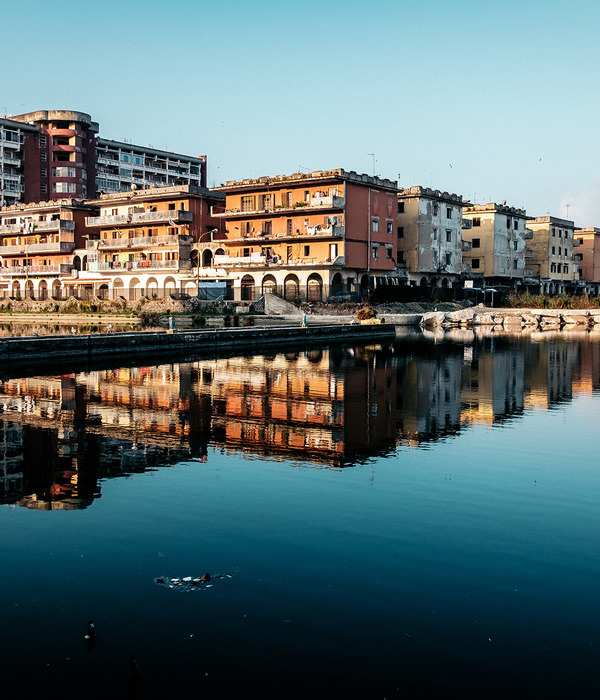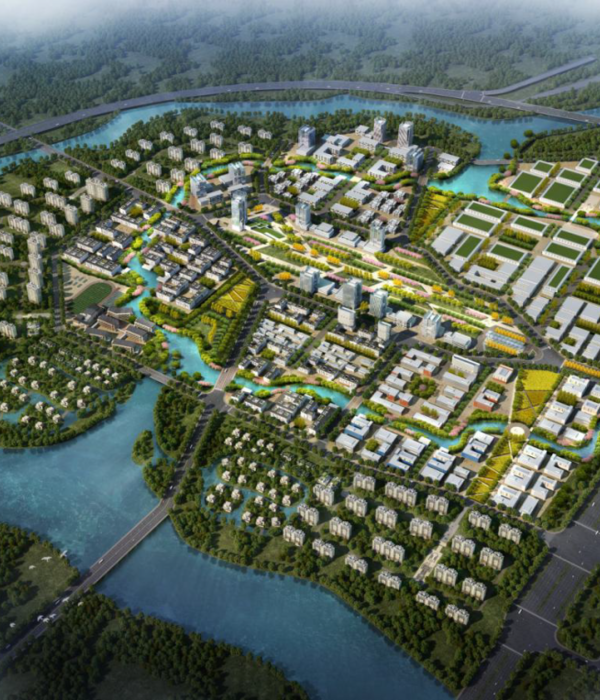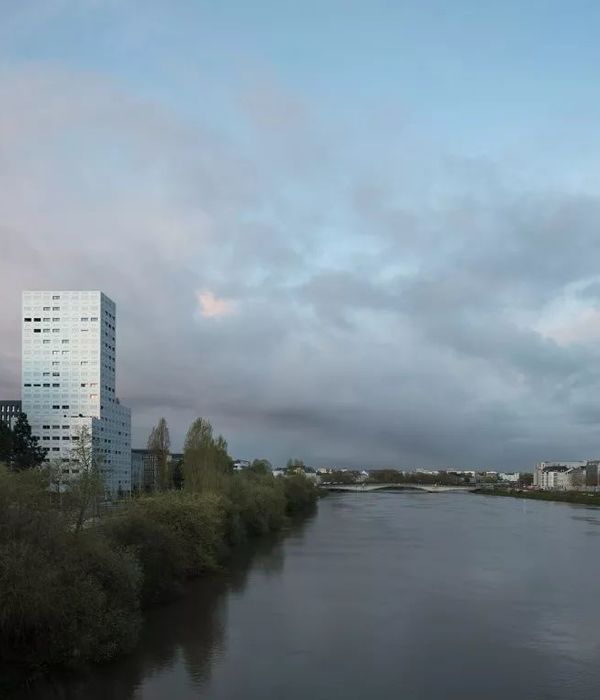方案动画视频 Program animation video
义乌方台区块城市设计项目位于义乌市老城核心区,南临义乌江,北靠下车门未来社区,
属于
义乌最重要的老城有机更新区域。
本项目规划面积为
32.62公顷
,规划
区现状用地以商业、居住、公园用
地为主,
现状建筑密度大、建筑质量差、基础设施一般、路网体系不完善、整体城市空间压抑。
The urban design project of Yiwu Fangtai Block is located in the core area of the old city of Yiwu, bordering the Yiwu River in the south and the Xiachemen Future Community in the north. It belongs to the most important organic renewal area of the old city in Yiwu.
T
he planned area of the project is 32.62 hectares, and the current land use in the planning area is mainly commercial, residential, and park land.
The current situati
on is that the building density is high, the building quality is poor, the infrastructure is average, the road network system is not perfect, and the overall urban space is depressed.
经过深度挖掘和调研,要解决这些现状问题有2种思路:
After in-depth excavation and research, there are two ways of thinking to respond to these current problems:
一是采取完全房地产开发的模式,彻底变成与周边区域一样的现代化住宅社区,让土地价值最大化,这样做的结果就是千城一面,市民失去在城市里行动的空间,商业失去了活力;
one is to adopt a complete real estate development model, and completely transform it into a modern residential community similar to the surrounding areas, so as to maximize the value of the land. The result of doing so is a thousand cities on one side, where citizens lose the space to move in the city and commerce loses its vitality;
二是挖掘义乌特有的商贸文化,利用小尺度街坊概念,融合商业、住宅、公共空间、绿化公园等多重元素,打造滨江十二活力街坊,营造有温度的城市面貌,焕活老城魅力,为义乌江沿岸增加一处可以驻留的市民活动空间。
on the other hand, it excavates Yiwu's unique business culture, uses the concept of small-scale neighborhoods, integrates multiple elements such as commerce, residences, public spaces, and green parks, to create twelve vibrant neighborhoods along the riverside, creating a warm It revitalizes the charm of the old city and adds a vibrant space for staying along the Yiwu River.
我司结合以往在义乌丹溪金街分间设计的成功经验,采用第二种思路作为本项目的切入点进行设计。
Combining the previous successful experience in the subdivision design of Danxi Golden Street in Yiwu, our company adopts the second idea as the starting point for the design of this project.
现状 status quo
方案鸟瞰 A bird's-eye view of the scheme
呼应周边城市肌理,打造“两轴两环,四心三坊一街”的规划结构,通过局部调整建筑高度,塑造起伏的天际线。
Echoing the surrounding urban texture, create a planning structure of "two axes, two rings, four centers, three squares and one street", and shape the undulating skyline by partially adjusting the height of the building.
三大愿景:
一:引领区域特色消费能级,塑造“消费微场景、城市微旅行”的城市街区
二:营造有温度的生活方式,打造品质活力商住坊,国际休闲艺术风情街
三:创造城市教育新地标,结合生态艺术公园打造地下无边界公园式商业+教育街区和聚集人气的网红打卡地
Three major visions:
1: Leading the energy level of regional characteristic consumption, and shaping the city block of "consumption micro-scenario, urban micro-travel" 2: Create a warm lifestyle, create a quality and dynamic commercial and residential area, international leisure art style street 3: Create A new landmark of urban education, combined with an ecological art park to create an underground borderless park-style commercial + educational block and a popular online celebrity check-in place
方案鸟瞰 A bird's-eye view of the plan
五大策略:
Five major strategies:
策略一:全新功能定位,与周边区域错位发展——多业态灵活组合
Strategy 1: Brand-new functional positioning, dislocation development with surrounding areas—flexible combination of multiple business formats
风情商业坊
——
宜人小尺度街坊
Style Commercial Square - Pleasant Small-scale Neighborhood
品牌独栋商业坊——奢侈品品牌集中地,与街道对面的篁园服装市场形成差异化发展
The brand-only commercial square - a place where luxury brands are concentrated, forms a differentiated development from the Huangyuan clothing market across the street
酒店及公寓地标综合体——做足限高,形成地标式街区转角展示面
Landmark complex of hotels and apartments——full height limit to form a corner display surface of a landmark block
国际商业艺术坊——大师艺术,现代风格的围合商住院落
International Commercial Art Workshop—Master art, modern-style enclosed commercial courtyard
策略二:高质量公共空间塑造——社区之环串联社区公共服务设施及城市公共空间
Strategy 2: Shaping high-quality public space—the community ring connects community public service facilities and urban public space
社区公园、艺术公园、转角公园——引入艺术活动和装置艺术,打造绿色活力公共空间
Community parks, art parks, and corner parks—introduce art activities and installation art to create green and vibrant public spaces
稠州公园——开放公园、营造漫步林间的光影体验
Chouzhou Park - open the park and create a light and shadow experience of walking in the forest
策略三:all-time创新城市教育,植入网红打卡地——打造全新无边界公园式商业+教育街区
Strategy 3: All-time innovative urban education, implanted in the online celebrity check-in place - to create a new borderless park-style commercial + educational block
全新无边界公园式商业+教育街区
New borderless park-style commercial + educational block
策略四:地下空间利用——实现人车分流,解决停车难问题;构建地下停车系统,连接地下环道,交通流线更便捷
Strategy 4: Utilization of underground space—realize the separation of people and vehicles, and solve the problem of difficult parking; build an underground parking system, connect the underground ring road, and make the traffic flow more convenient
策略五:半地下商业,丰富街道空间层次,增加新型商业体验,提高商业价值。
Strategy 5: Semi-underground commerce, enrich the street space level, increase new commercial experience, and increase commercial value.
首层沿街商业利用半地下室,营造多维入口空间,打造新型商业体验,提高商业价值。
The commercial use of the semi-basement along the street on the first floor creates a multi-dimensional entrance space, creates a new type of commercial experience, and increases commercial value.
-项目信息-
-Project information-
项目名称:义乌市方台区块城市设计
Project Name: Urban Design of Fangtai Block, Yiwu City
用地面积:32.62公顷
Land area: 32.62 hectares
建筑面积:35.8万平方米
Construction area: 358,000 square meters
设计时间:2022 年12 月-2023年5月
Design time: December 2022-May 2023
业主单位:义乌市自然资源和规划局
Design client: Yiwu Natural Resources and Planning Bureau
往期
精彩
回顾
喜报 | HM华墨国际荣膺安庆市独秀园布局提升规划及陈独秀陈列馆设计大赛一等奖
【HM华墨国际作品】北外滩提篮桥南片区城市设计——诺亚方舟
【HM华墨国际作品】合肥滨湖新区中山路中学:一所民国风的中学
HM华墨国际 寻找发光的你---招聘实习生
—— END ——
设计 改变生活
关
注我们,让我们相互交流,共同进步
HM-6199
@HM华墨国际
{{item.text_origin}}

