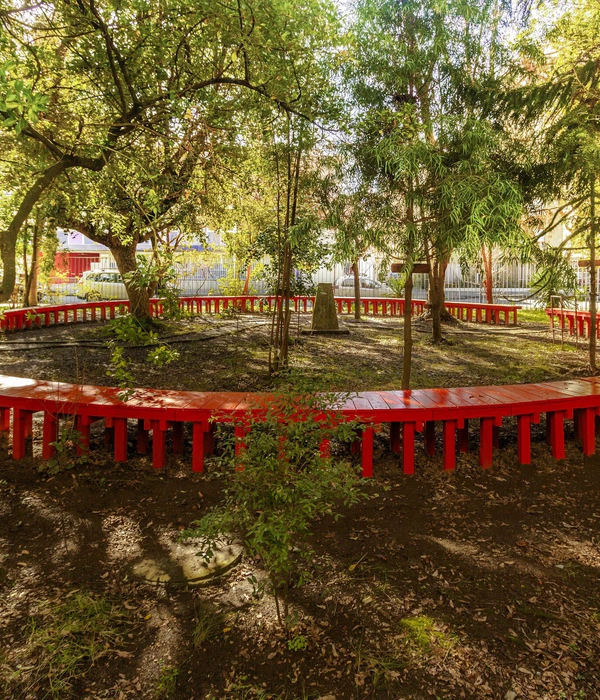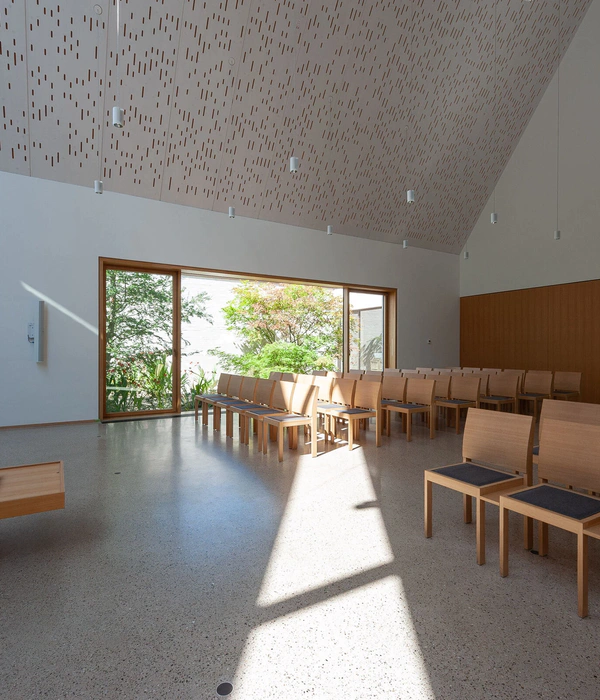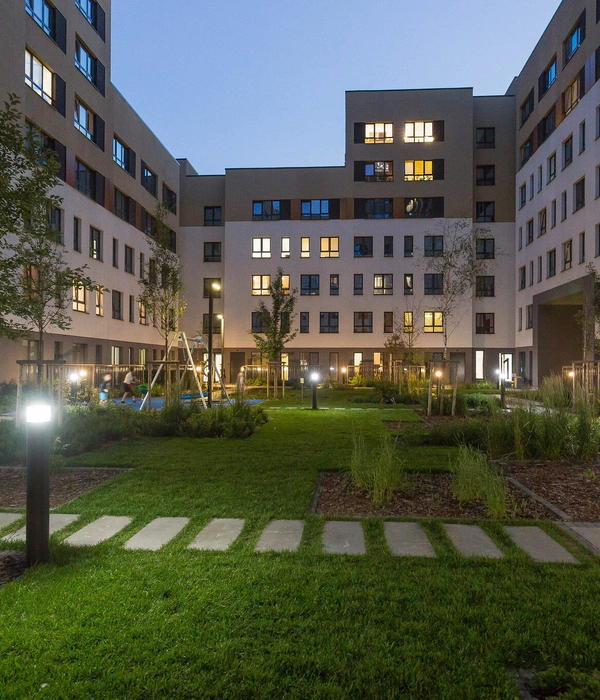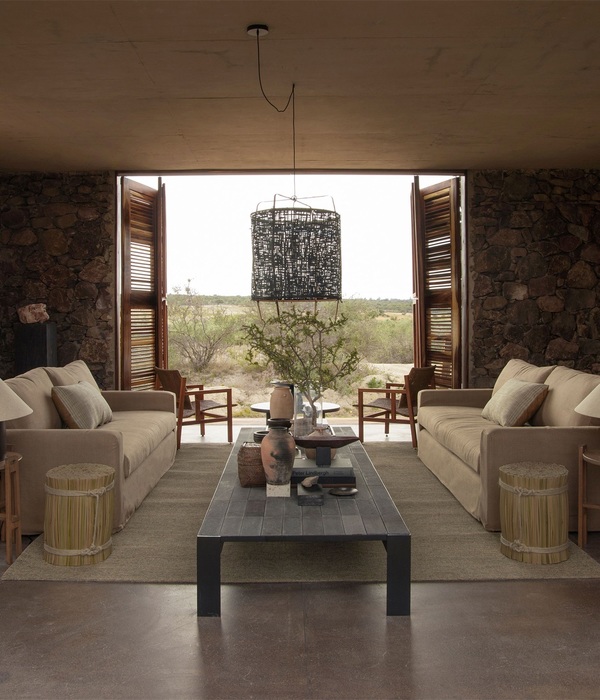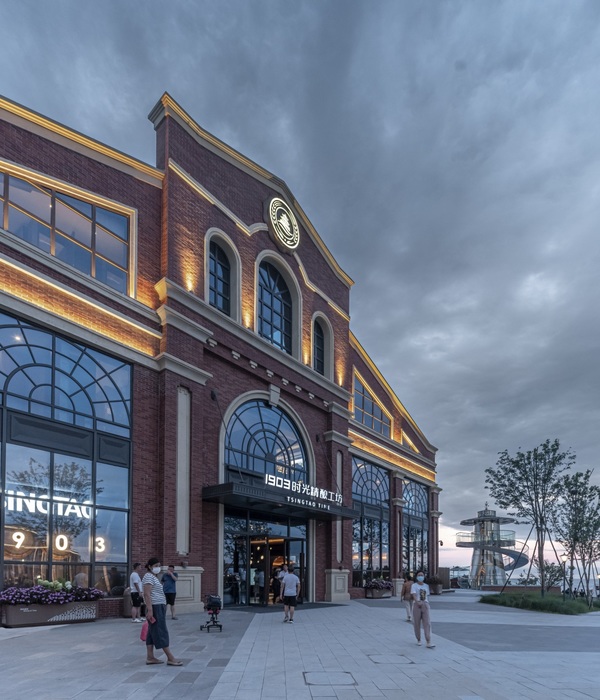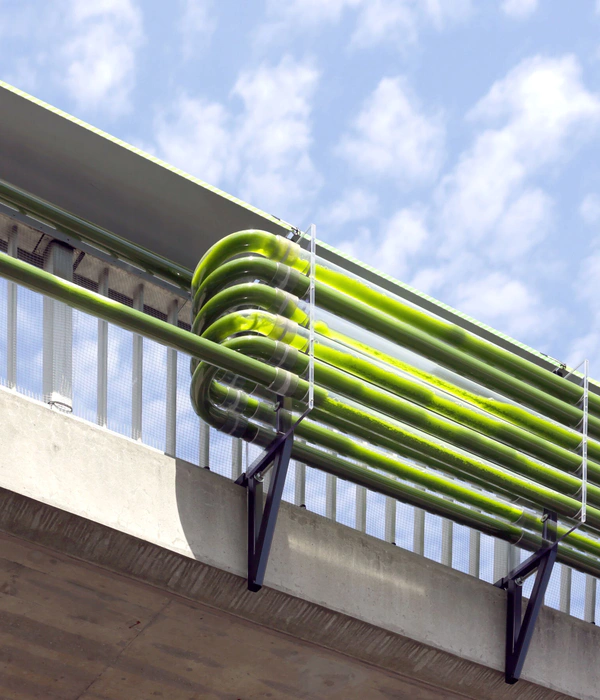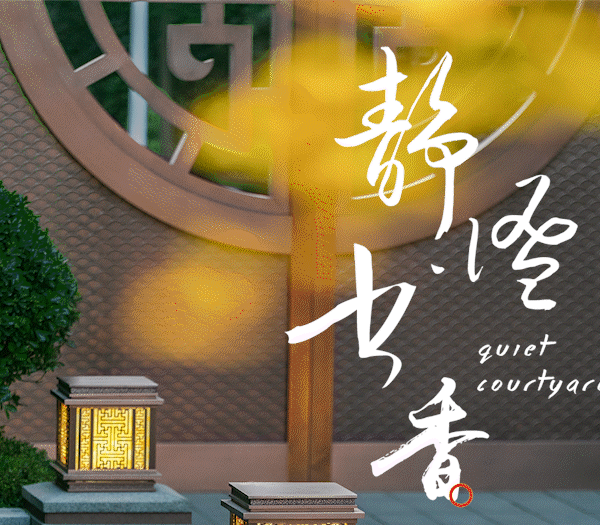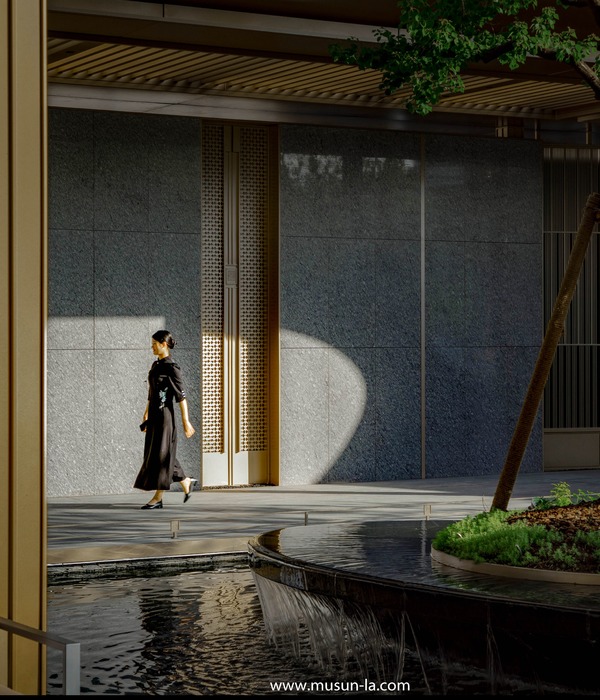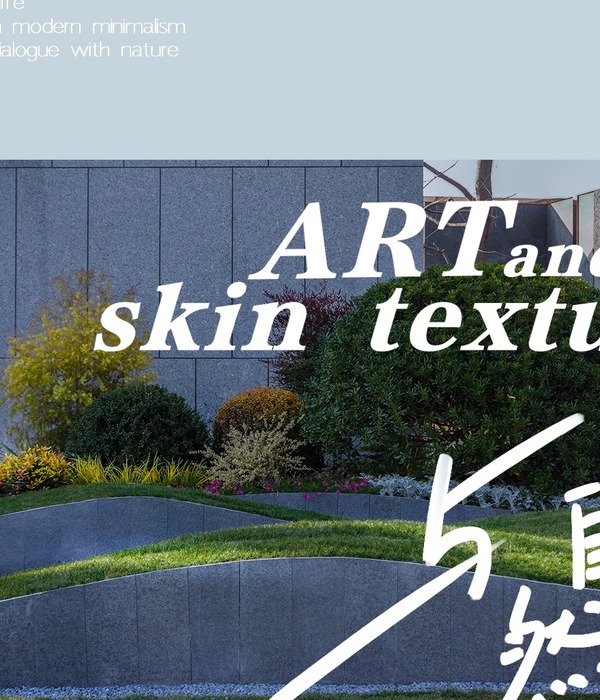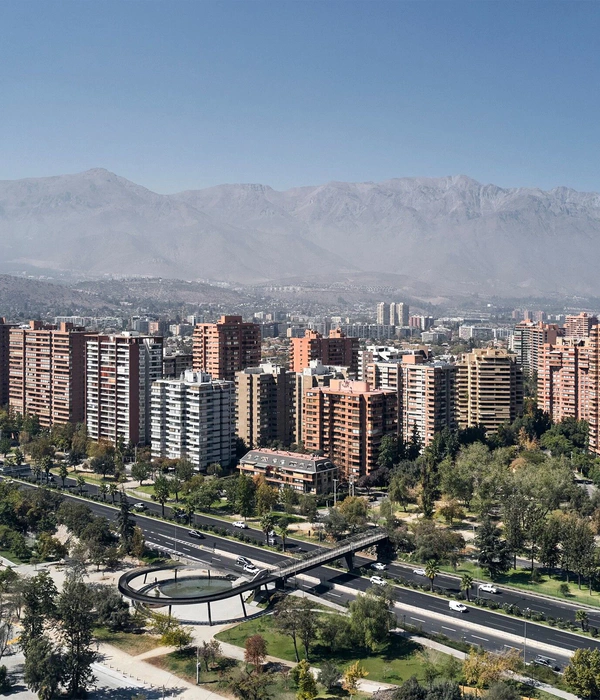这个竞赛的获胜作品是由工作室KH STUDIO – delli Ponti&Novielli带来的。他们讲述了一个在法国卡昂城市中心的实验性故事:在城市设计的干预下复兴在二战中受到重创的卡昂市中心Bellivet区域。这次国际竞赛的冠军项目“The
îlot
-laboratory” 在卡昂的城堡区面向公众展出,收到居民和当地社区的广泛赞赏。该项目由KH STUDIO – delli Ponti&Novielli的城市主义建筑师和建筑师Camille Alwan联合主持。
Former Europan Winner KH STUDIO – delli Ponti & Novielli tells us the story of “The
îlot
-laboratory of Bellivet”
,
in Caen. Winner of a restrained international competition “The
îlot
-laboratory” project has been presented to the public at the City Castle and widely appreciated by local community. The project was lead by KH STUDIO – delli Ponti & Novielli architects urbanists in association with Architect Camille Alwan.
▼ 位于卡昂市中心位置的Bellivet,是这个概念性设计的主角,Bellivet’s Plot is the core of Caen’s historical commercial center
▼ Bellivet及周边区域的鸟瞰图,Bird’s eye view of the site
▼ 卡昂地区的意向设计,Mental plan of Caen
卡昂位于大西洋和法国乡村山谷之间,是这个国家城市历史中的主角。在第二次世界大战后,它中世纪时期的城市中心几乎完全被抹去了,现代化的进程也随之消失了。今天,在公共政策集中精力发展城郊大型项目的阶段,来自KH工作室的实验性项目则选择探索城市的记忆,重新激活中心区域,延续这里的故事。
Caen is a protagonist of French urban history, set between the Atlantic Ocean and its country-side valley. In the aftermath of WW2 little was left of its medieval heart, and of the monuments of its blooming modernity. Today, in a moment in which public policies concentrate on the development of large scale projects in the outskirts of the city, Bellivet’s îlot-lab project from KH is the occasion to explore the city’s memory and reactivate the interrupted stories of its centre.
▼ 中心区与周边的关系 / 与城市水体相连的街道界面,large scale relations / the circle of water-related facades
▼ 中心区与周边的关系 / 城市网格,large scale relations / urban grid
Bellivet’s 这个区域是卡昂历史悠久的商业中心的核心,融合了小型商业中心,和大面积的服务性建筑和专业办公室。现在这个商业带动者被老牌电影院Pathé和小型商业单位的离开而削弱。但Bellivet也是一个实验典型性历史的场所,从中世纪的酒店“Hotel de Than”,步入优雅的19世纪的住宅建筑,又到商会的现代主义建筑。Bellivet的丰富的街道立面呈现出城市隐藏的发展潜力:其中有两个庭院,目前用作停车场,且所有权也分散在多个业主当中,但是连接着关键的公共空间。
Bellivet’s Plot is the core of Caen’s historical commercial center, merging small commerces, with large surface outlets, services and professional offices. Nowadays this commercial locomotive is fragilized by the depart of the old Cinema Pathé and of smaller commercial units. But Bellivet is also a laboratory of Typological history, going from the Medieval « Hotel de Than » to the modernist building of the Chamber of commerce, stepping through elegant 19th century housing buildings. The variegated façade-line of Bellivet presents a hidden urban potential: a two courtyards, connected to key public spaces but currently used as parking areas, the property of which is divided among multiple owners.
▼ 区块的潜在发展潜力,the plot potentials
KH的项目揭示了Bellivet城市区域的发展潜力,将一致性引入城市。Bellivet的城市实验项目详细阐述了一个激活因子 ,通过调整区块关系 “脚本”(法语中写作scénarisation),来使当局和私人所有者在城市转型过程中,增强当地社会经济活力,避免向大型私人利益驱动的购地程序妥协。
KH’s project reveals Bellivet’s urban potential orienting it towards a new coherence. The Bellivet’s Urban-LAB project elaborates an actor-relational method – “the script” (or
scénarisation
in French), which associates public authorities and numerous private owners in a urban metamorphosis process, enhancing local socio-economic dynamism and avoiding surrendering to large private-driven acquisition procedures.
▼ 第一阶段的转型 / 激活,Activation / season 1 of transformation
▼ 第二阶段的转型 / 再生,Régénération / season 2 of transformation
▼ 第二阶段的转型 / 转变,Métamorphose / season 3 of transformation
在这个场地里建筑空间成为一种工具。“脚本”拟定了新体系的程序化方向以及现有体系的演化过程;这个观点阐释了城市核心区域中学生社区和城市中心老年居民跨世代的关系。“脚本”还为开放空间的质量和占用空间的规则构建了新的框架,这有助于在保存历史遗留建筑的前提下开放新鲜刺激的空间体验。这个转型过程中的一个混合功能建筑,将取代旧电影院成为场地中的激活因子。它的位置,活动内容和空间质量保证了中心区块的品质和在大尺度上的吸引力。
Architectural space becomes an instrument of negotiation. The Script defines the programmatic orientation of new architectures as well as an evolutive path for the existing ones; the perspective being the definition of a trans-generational urban core, for both the student’s community and the elderly inhabitants of the city center. The Script also defines a frame for open spaces quality and very simple occupation spatial rules for new architectures, which must help valorize heritage without renouncing to freshly stimulate the open space experience. The activator of this metamorphosis process is a mixed function building taking the place of the old Cinema. The Activator’s position, its program and its spatial quality assures both a local qualification and a large scale attractivity.
▼ 城市公共中心的激活因子,新的综合体建筑,The Activator from the public super-surface
Bellivet的城市实验室以其谨慎但扎实的方法,对现有结构的丰富性进行了重新审视,并为城市中心的公共空间场景带来了渐进的连贯性。卡昂遥远的和近期的历史中许多被战争打断的故事在未来找到了新的连续性。
With its discreet but firm approach, Bellivet’s Urban-Lab valorizes the richness of the existing fabric and brings a progressive coherence to the city center’s public space scene. The many interrupted stories of Caen’s distant and closer past find a new future bound coherence.
▼ 连续性的地层界面,the continuous ground connecting spaces and programs
▼ 新的综合体建筑的策略,the Activator mixed program
▼ Bellivet庭院改建策略,Bellivet’s court rules
Place: Caen – France
Client: Municipality of Caen
Process: Restrained urban design competition
Result: 1st prize
Program: The Activator : mixed use commercial and activity building ; 25 Housing units ; Commercial spaces
Surface: 9.000 mq urban plot ; 4.000 mq The Activator – mixed use building
Team mandatary: KH STUDIO – architects urbanists
KH partners: Alessandro delli Ponti & Ilaria Novielli
KH collaborator: Maddalena Spagnolo
Associate: Camille Alwan architect – urbanist
KH lab consultant:
Gogue – Davide Curatola Soprana documentarist
Clément Barbier – Ass. Dérives
Images courtesy of KH STUDIO / delli Ponti / Novielli / Alwan
{{item.text_origin}}

