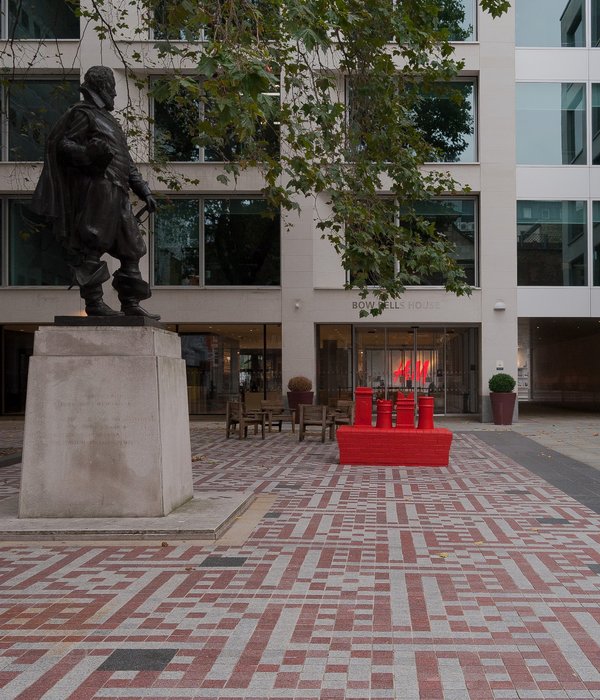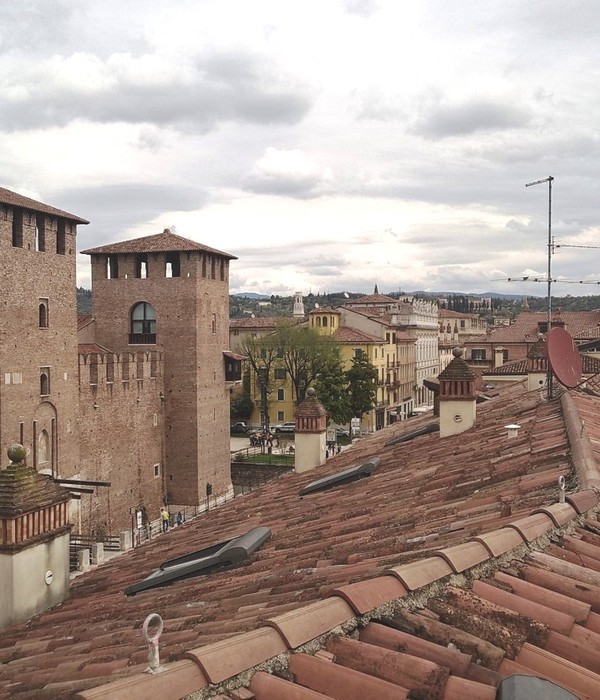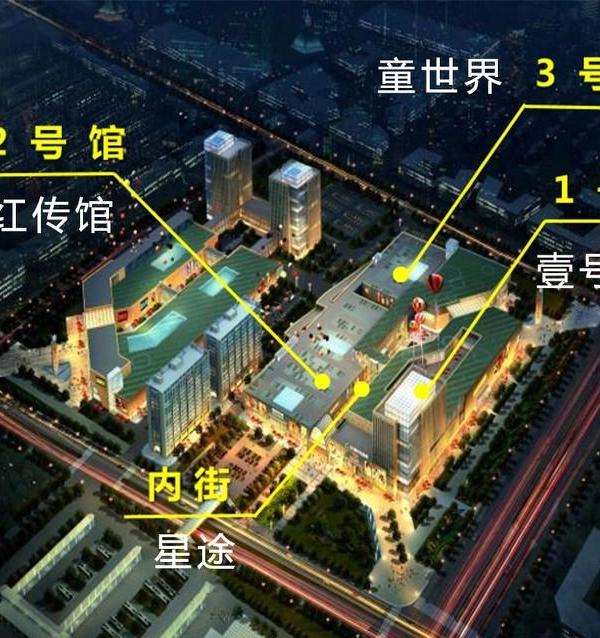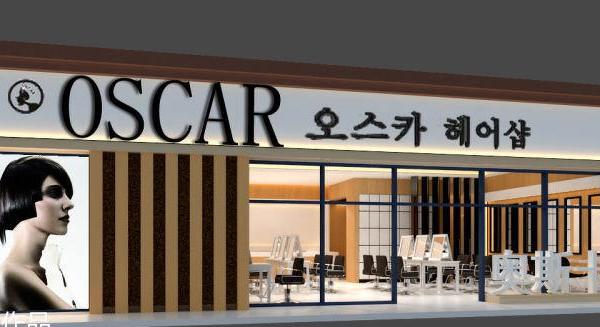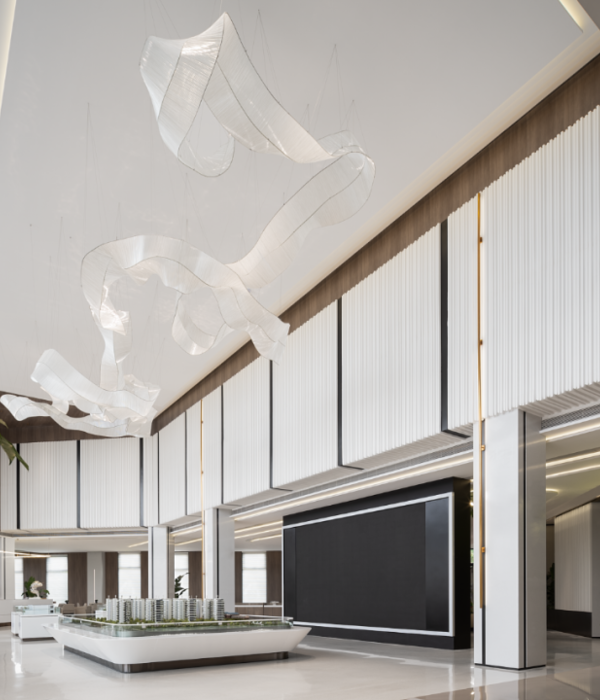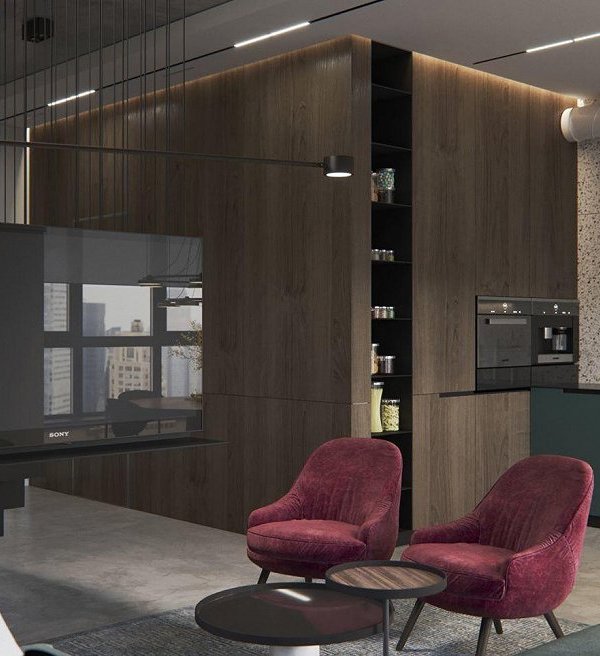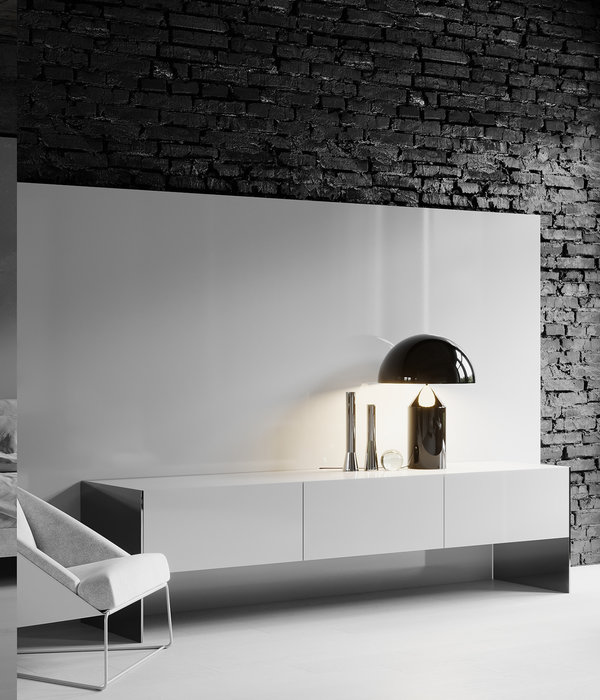Location:Feldhauser Straße 24, Gladbeck, Germany; | ;View Map
Project Year:2019
Category:Urban Green Spaces;Towns;Cemeteries
"Places of mourning, places of remembrance, memorials, reflections of the city's history, places that call for reflection, green oases, art venues, habitats for numerous species of animals, meeting places, workplaces: Cemeteries are all of these and much more." Heinz Enxing
This main cemetery or central cemetery of Gladbeck consists of a municipal and a Catholic part, the "Catholic Cemetery St. Lamberti", whereby the municipal part also includes the war graves cemetery, fields for deceased prisoners of war and foreign workers as well as the Jewish cemetery. The establishment of the cemetery was approved by the municipal council in 1887, i.e. in the Wilhelmine imperial era, when Gladbeck still had the status of an "office". On 15.7.1888 the inauguration took place. In the following time the cemetery was extended several times. The historic mourning hall was built in 1925 and 1926. Since 2018, the new, modern mourning hall can be used. There is also a small Jewish cemetery in the northwest part of the cemetery. It was occupied between 1923 and 1937, 31 burials are recorded.
The design of the hall envisages a single-story, flatly elongated structure from which a gable roof volume of the mourning hall rises significantly. This gesture contributes significantly to the sacred character both inside and outside. The building leads concomitantly from the main entrance of the cemetery to the central square. A staircase leading up the long side provides barrier-free access to the morgue cells. The mourning hall offers seating for about 100 people and can be extended towards the entrance. There is a separate room for smaller farewells. In addition, a toilet facility for all cemetery visitors will be integrated into the building.
The building envelope of the overall volume is covered with a light-colored brick shell. This durable material anchors the building to the site and allows for a timeless, high-quality and robust finish of the facade. To this stone shell, the window frames and the roof covering are joined in a bronze anodized metal. The interiors receive a homogeneous terrazzo floor and high-quality fixtures made of oak wood. The overheight space of the mourning hall is atmospherically bathed in natural daylight through a continuous glass joint between the roof and the rear gable wall.
▼项目更多图片
{{item.text_origin}}

