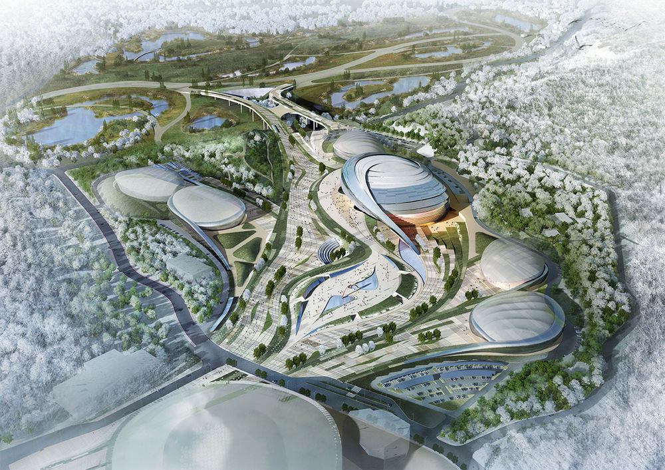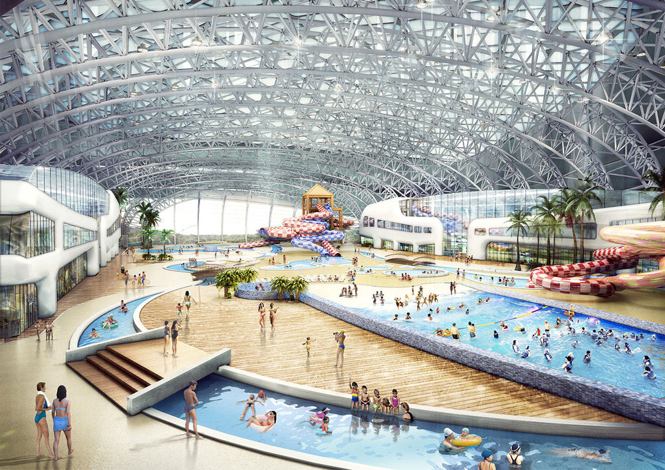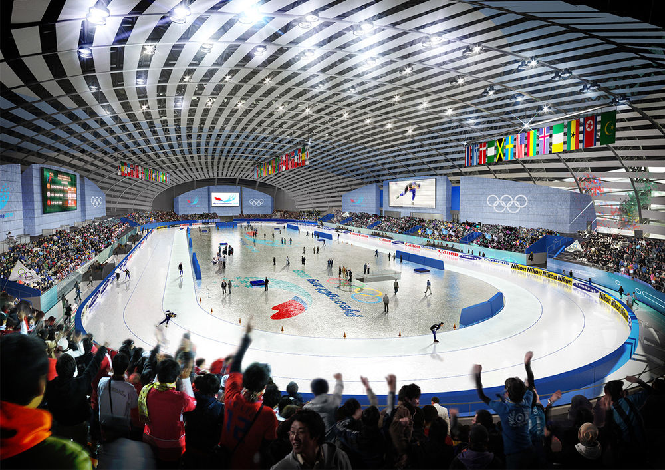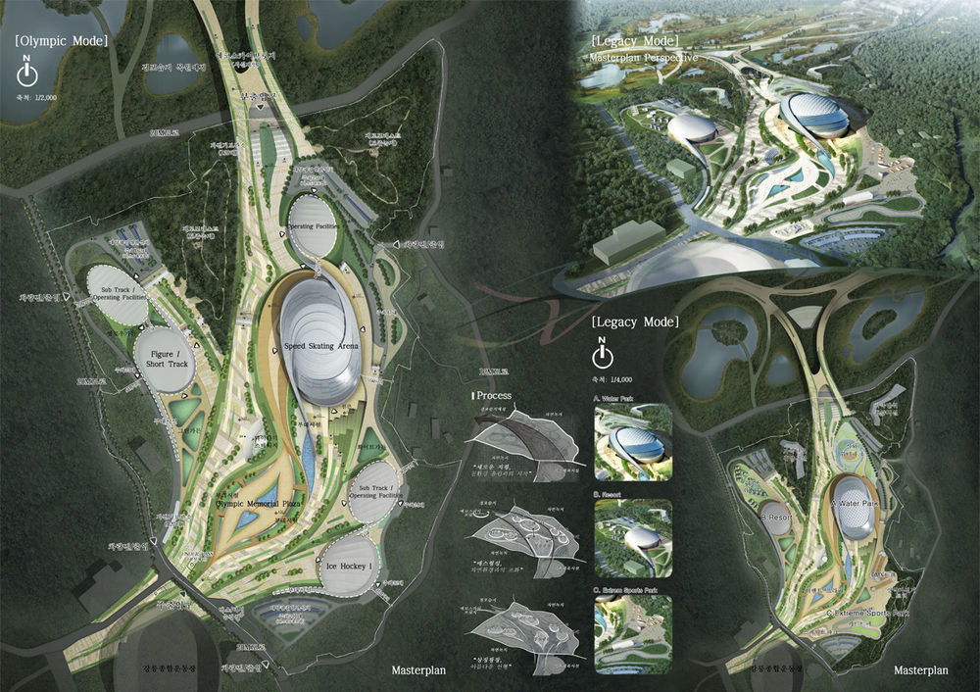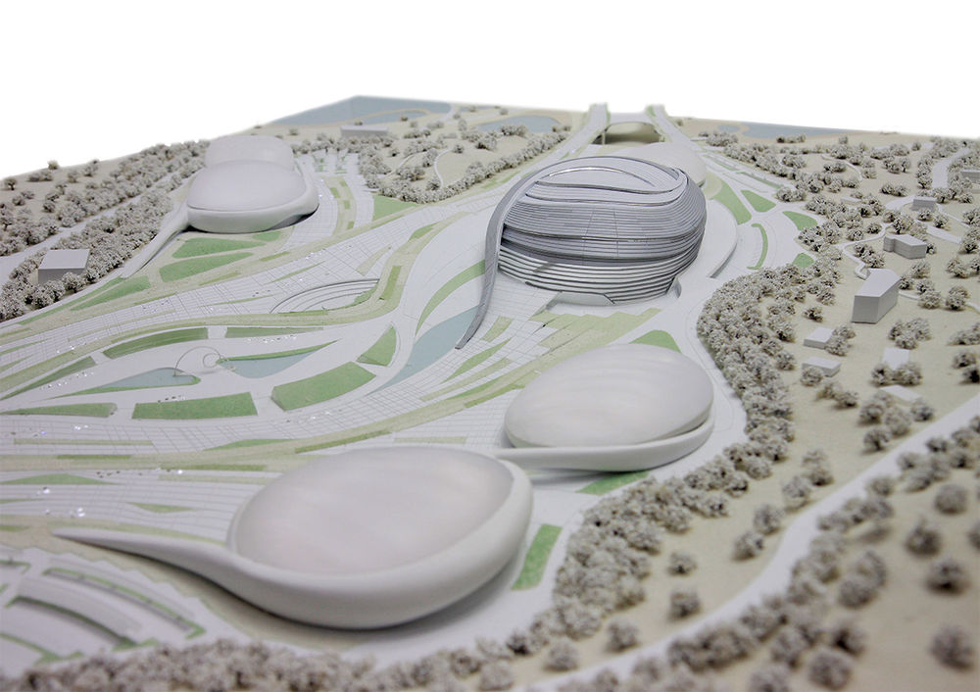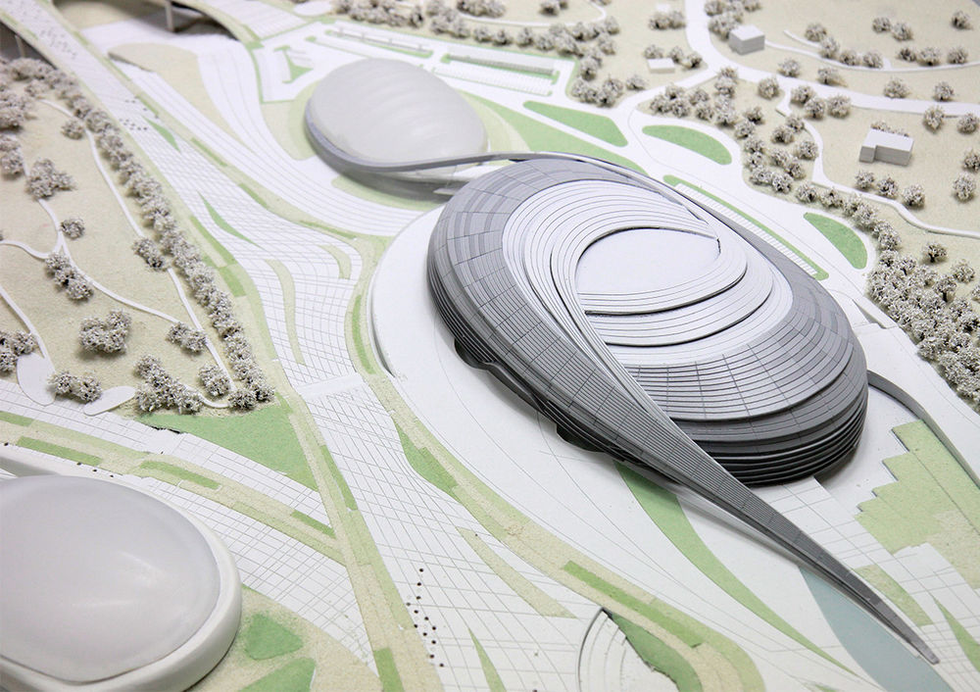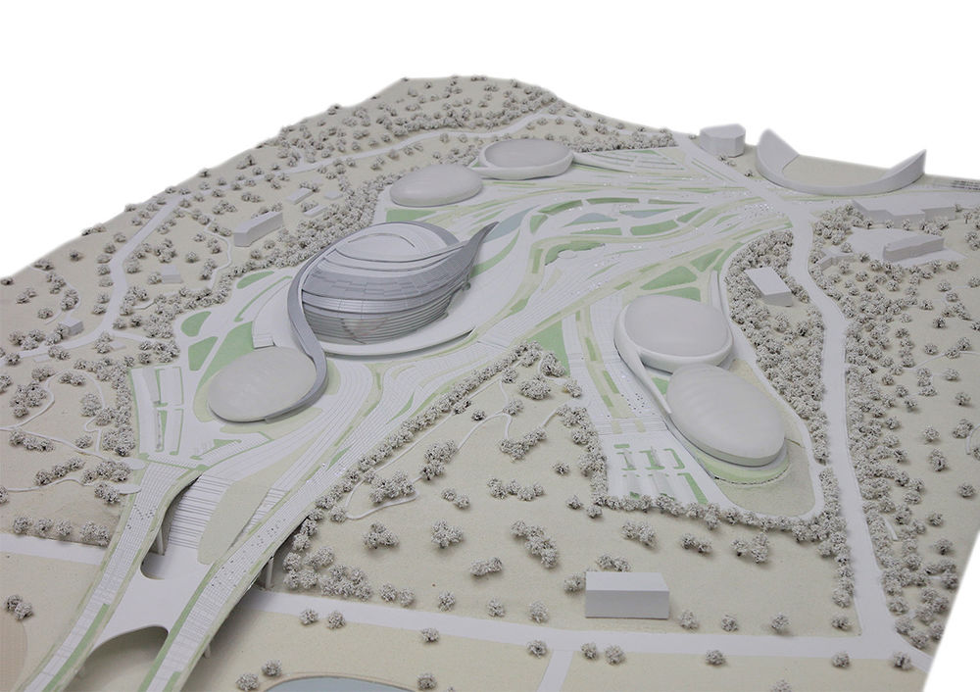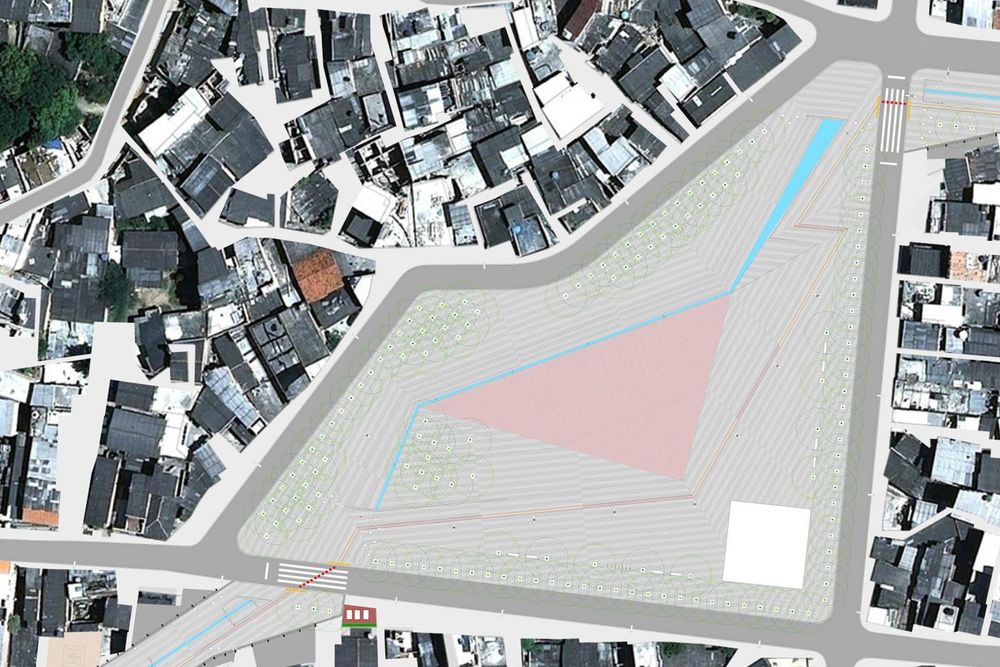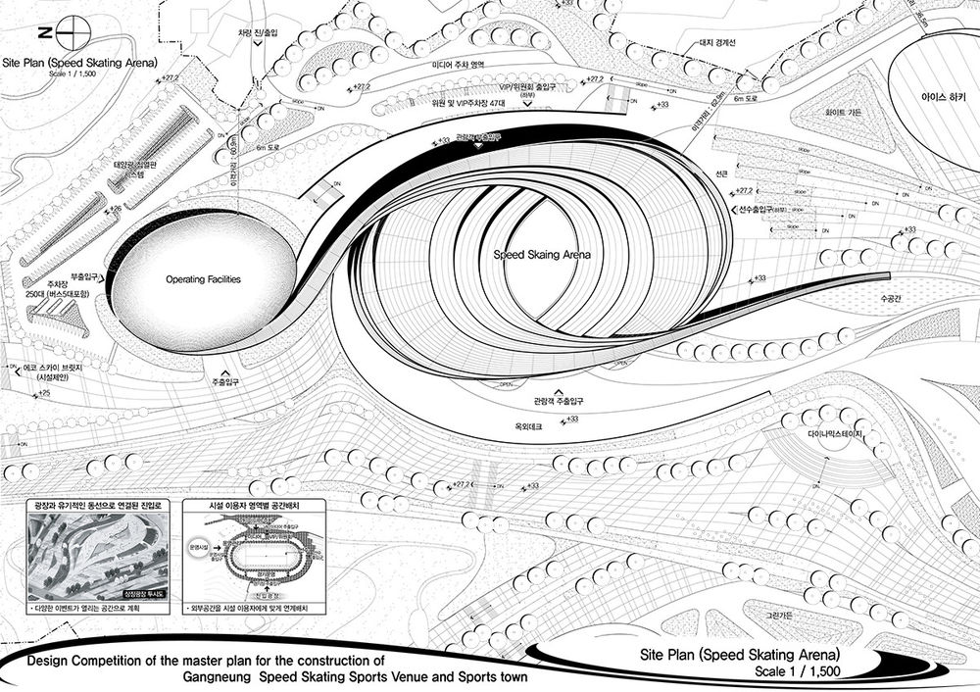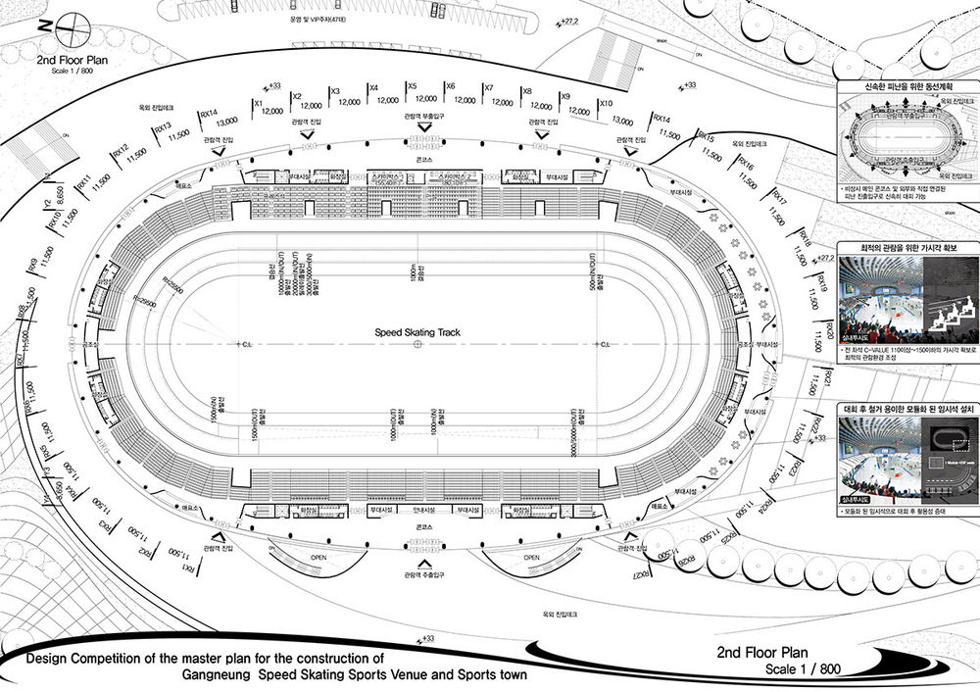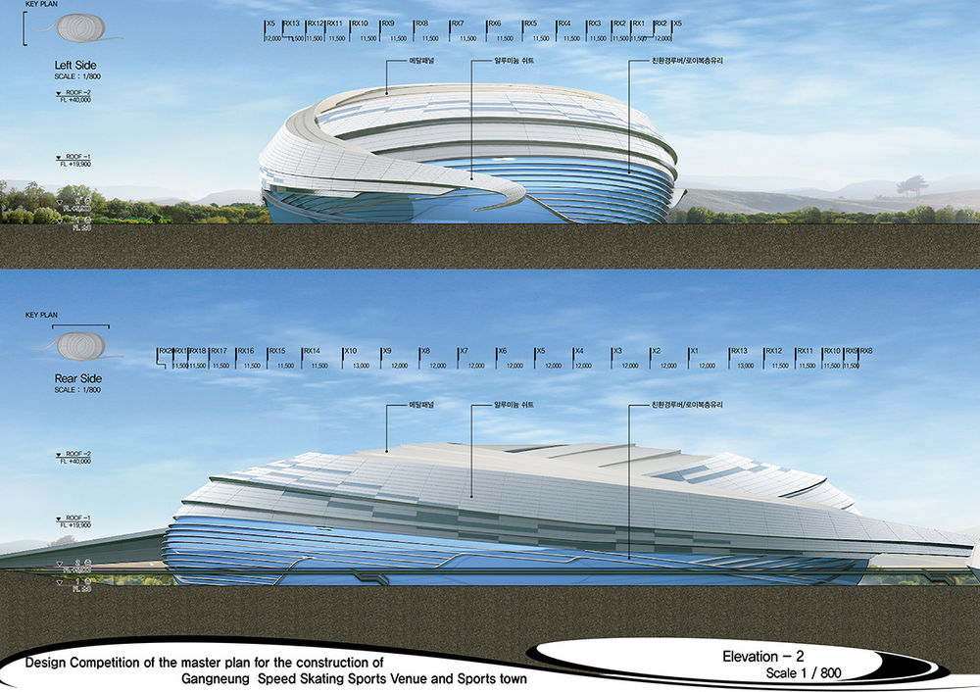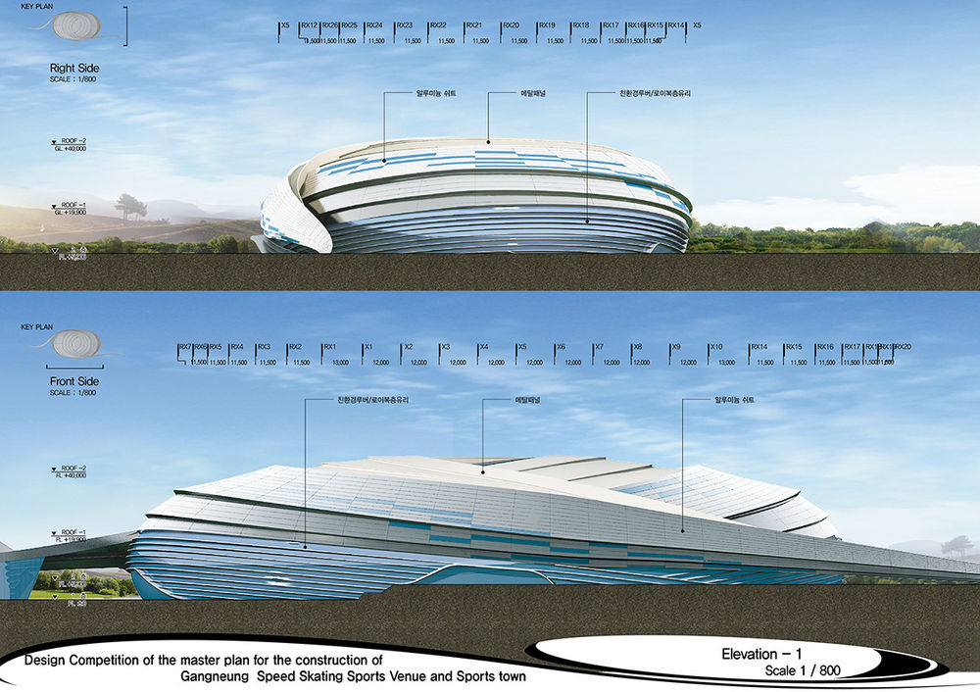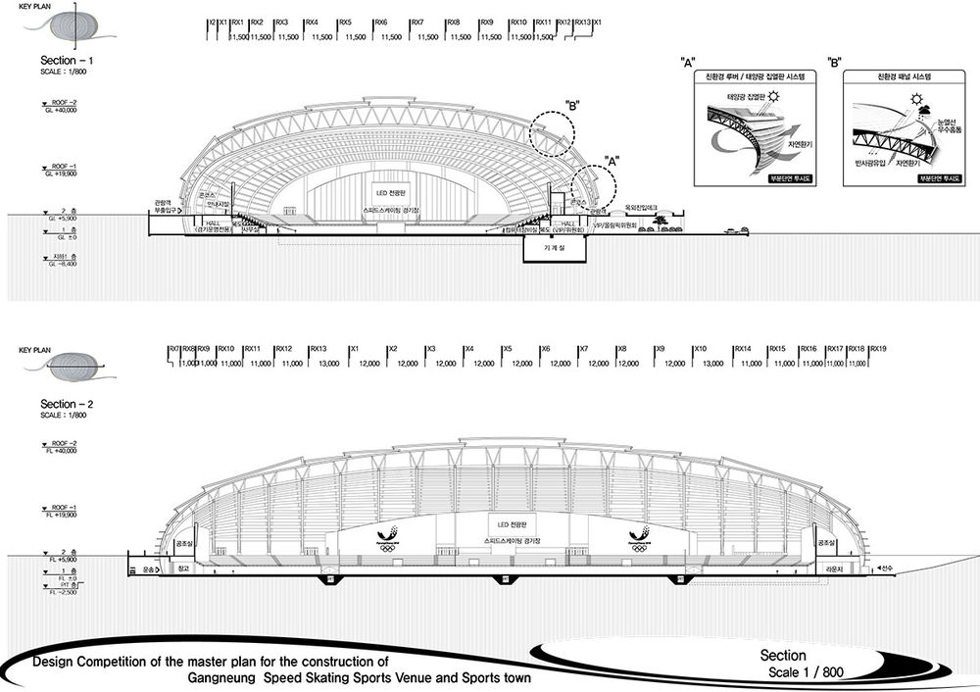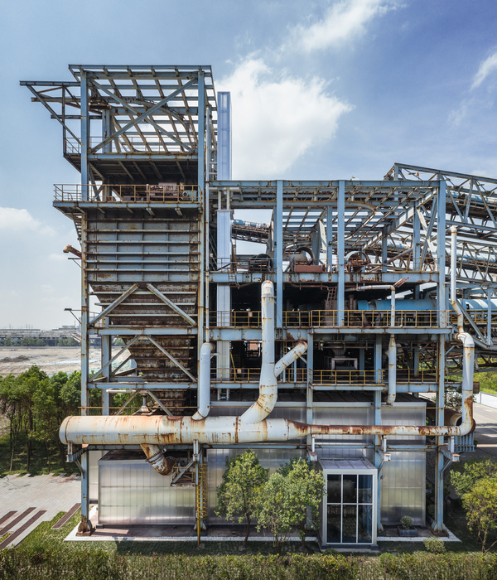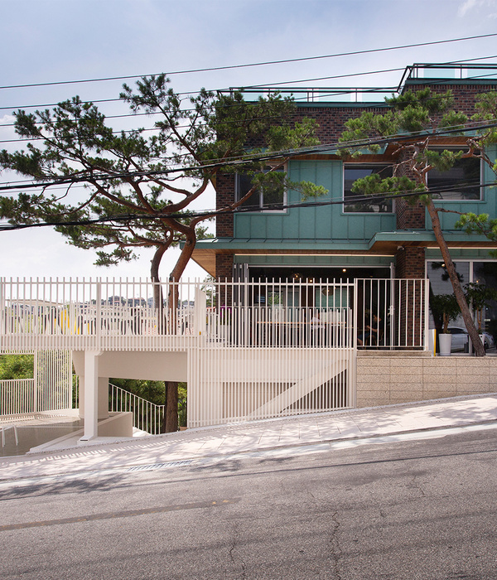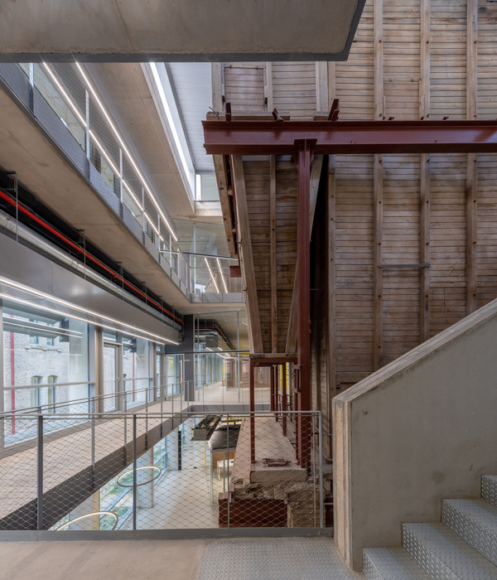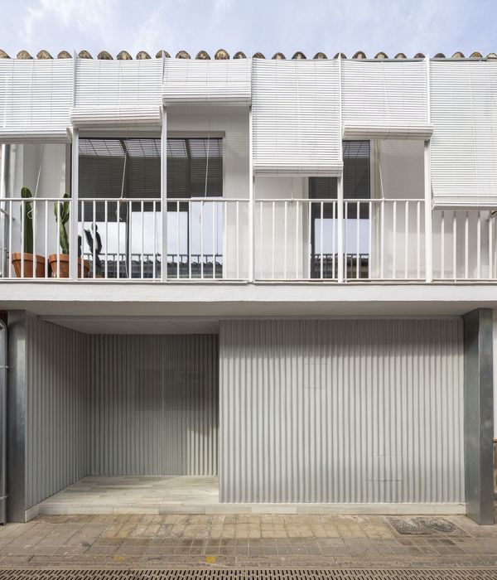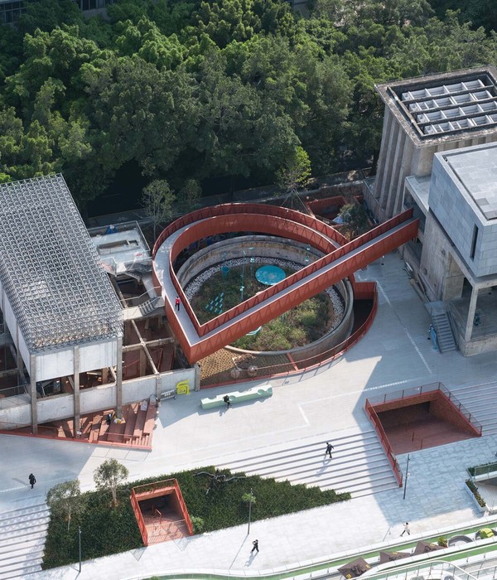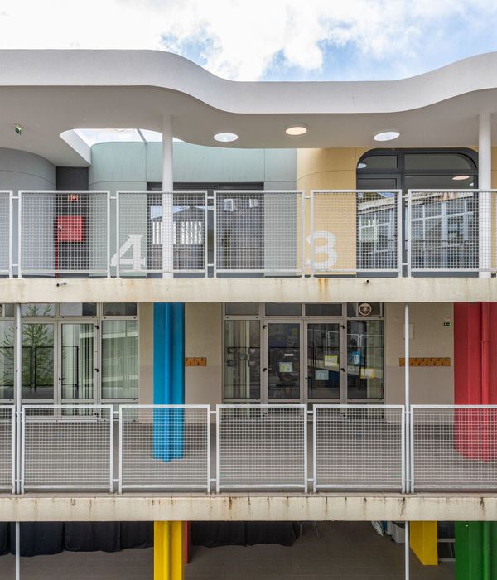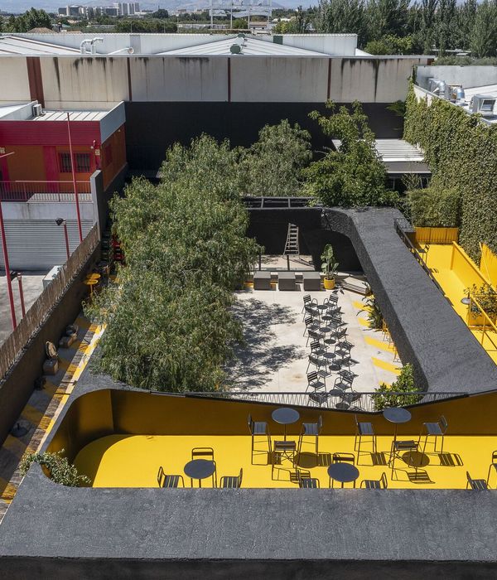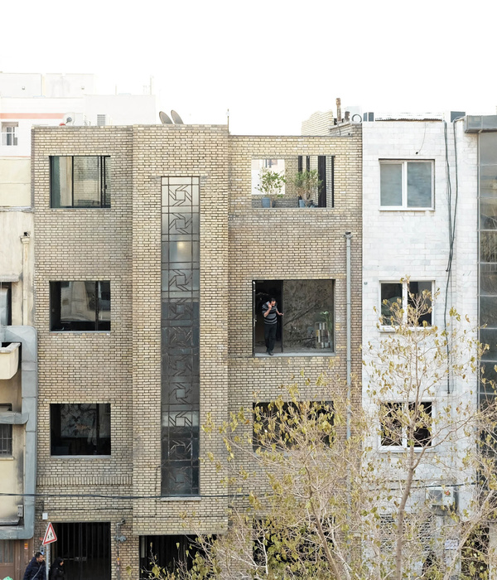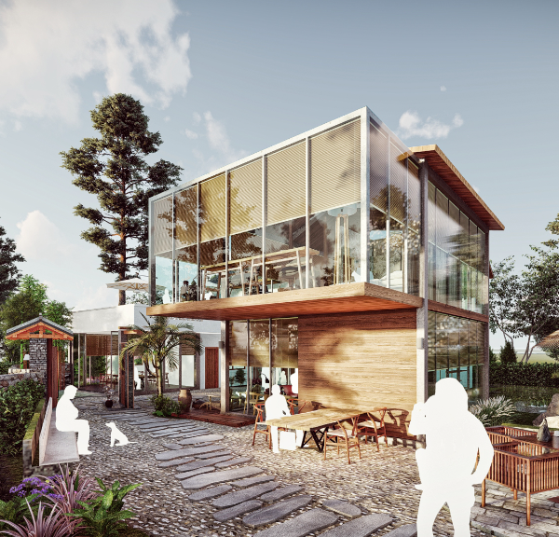2018 平昌冬奥会速滑馆——绿色环保的竞技空间
- 项目名称:2018 Pyeongchang Speedskating Arena Proposal
- 建筑师:Idea Image Institute of Architects
- 场地面积:455,073㎡
- 总建筑面积:32,565.54㎡
Courtesy of Idea Image Institute of Architects (IIIA)
建筑师形象研究所(IIIA)
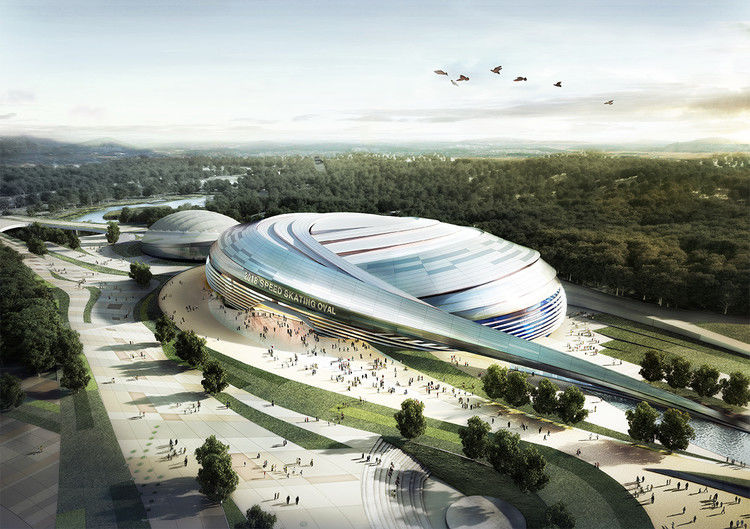
该网站位于港内云霄星团,与北京凤凰城滑雪公园,阿尔卑斯群岛,准邦高山滑雪在2018年平昌冬季奥运会。江农区是21世纪东海岸经济核心城市的龙头城市。该网站位于与多个城市主要基地相连的交叉口节点,可以通过城市的文化、观光和历史场所,带来强大的城市发展。
The site is located in the Gangneung Coaster Cluster in conjunction with Bogwang phoenix ski Park, Alpensia Cluster, Jungbong Alpine ski in 2018 Pyeongchang winter olympics. Gangneung Coaster Cluster is the leading city of economic core cities in East Coast of the 21st Century. Situated in intersection node linked with several cities main bases, this site can bring strong city growth communicated through culture, sightseeing and historical places of that city.
Courtesy of Idea Image Institute of Architects (IIIA)
建筑师形象研究所(IIIA)
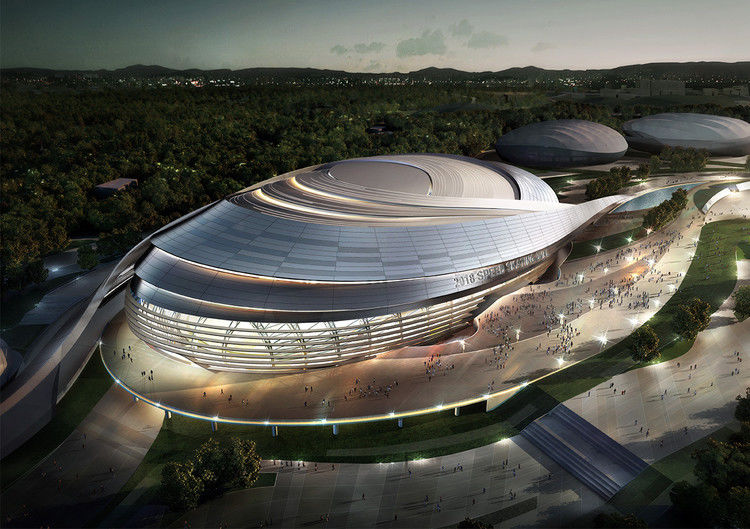
竞技场与管理层集成,并为附近的溜冰场提供服务,因此主竞技场可以将运行成本降到最低。庆浦湖,一个非常美丽的湖,位于遗址以北,将被修复,并通过现有的体育场场地南面将通过生态天空大桥和下面的路径连接。主要设施被认为是连接道路层面,每个停车位安排在主竞技场和管理/服务竞技场附近。与管理层的连接,车辆路径被赋予有效和最小的停车流量,与行人和车辆路径完全分开。
The Arena is integrated with management and serves the rink nearby so the main arena can minimize the running cost. Gyeong-po lake, a very beautiful lake placed north of the site, will be restored and through the existing stadium site south of the site will be connected by Eco sky bridge and under path. The main facilities are considered the connecting roads level, and each parking space is arranged near the main arena and management/serve arena. Connection with managements vehicle path are granted efficient and minimize of the parking flow, separated with pedestrian and Vehicle path totally.
Courtesy of Idea Image Institute of Architects (IIIA)
建筑师形象研究所(IIIA)
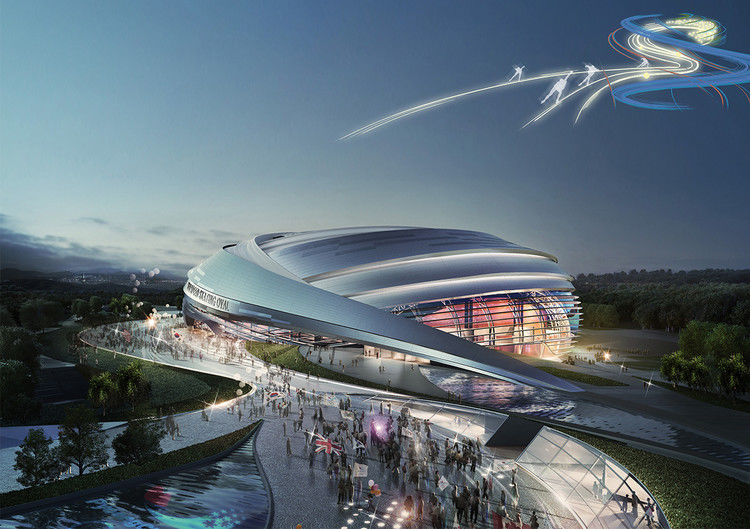
里面的空间是开放给庆功坡美丽的湖泊,这是为了遗产模式2018年冬季奥运会。质量轴是根据城市生长轴与总体规划轴线相结合的。多层甲板,其中包括行人路径到第二层和车辆路径到第一层是明确分开的。
The inner space is open to the Gyeongpo beautiful lake, which is intended the legacy modes of the 2018 winter Olympic game. The Mass axis is considered with masterplan axis according to city growing axis. The multi leveled deck which contains Pedestrian Path to the 2nd deck level and Vehicle path to the 1st deck level is definitely separated.
建筑师:Chul Hee,Kang,IDEA ImageInstitute of Architect Location:Gangneung体育综合区,Kyo-ong,Gangneung-si,Gangwon-do,Korea Project Team:Jong-moo Kim,Yong-won,Kim Noa,Kim Eugene,Chun Hyeuk-Jun,Gwon Seung-Hyeon,Yong Jae-Ho,Heo陆地分类:属于自然绿区等。原则:韩国江原道功能:体育设施(速滑场馆)场地面积:455,073㎡大楼面积:25,465.74㎡总建筑面积:32,565.54㎡座位容量:8,019个座位(便携式)层:B1,2层。高度:40m结构:钢筋混凝土,钢桁架(屋顶)饰面:铝板,金属面板,生态百叶窗,低E双层玻璃,估计工程造价:104亿千里瓦
Architect: Chul-Hee, Kang, Idea Image Institute of Architects Location: Gangneung Sports Complex Area, Kyo-dong, Gangneung-si, Gangwon-do, Korea Project Team: Jong-moo Kim, Yong-won, Kim Noa, Kim Eugene, Chun Hyeuk-jun, Gwon Seung-Hyeon,Yong Jae-Ho, Heo Land Classification: Belongs to Natural Green Zone etc. Principle: Gangwon-do, Korea Function: Sports Facility (Speed skating arena) Site Area: 455,073㎡ Building Area: 25,465.74㎡ Total Floor Area: 32,565.54㎡ Capacity of Seats: 8,019 seats (portable type) Stories: B1, 2 Fl. Height: 40m Structure: Reinforced concrete, Steel Truss (Roof) Finish: Aluminum Sheet, Metal Panel, Eco Louver, Low-E double layered glass Estimated Project Cost: 100.4 billion KRW
