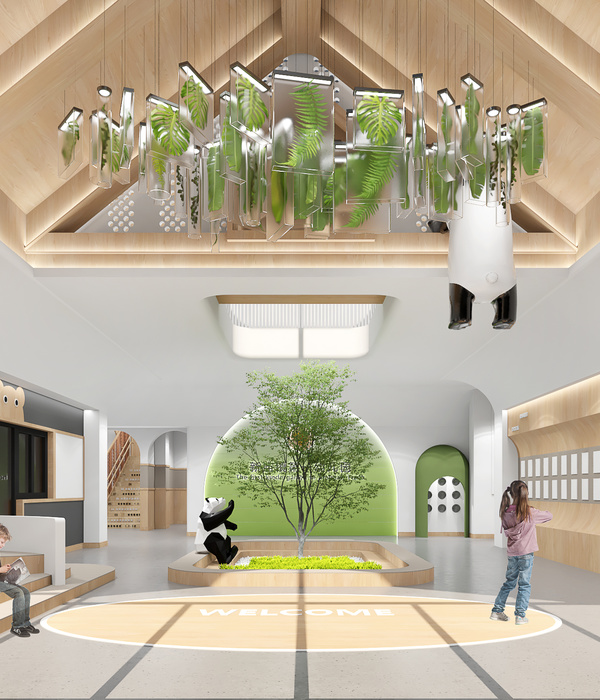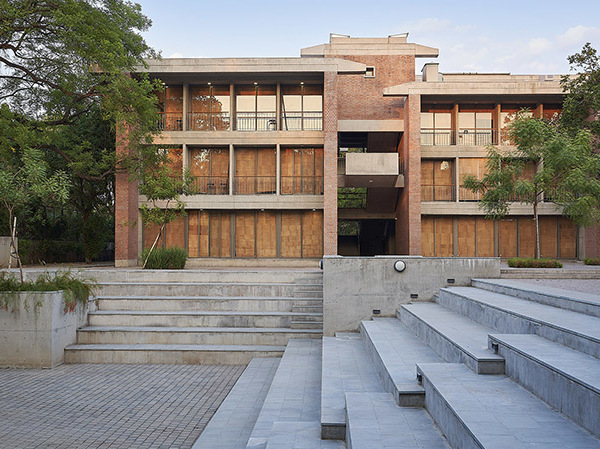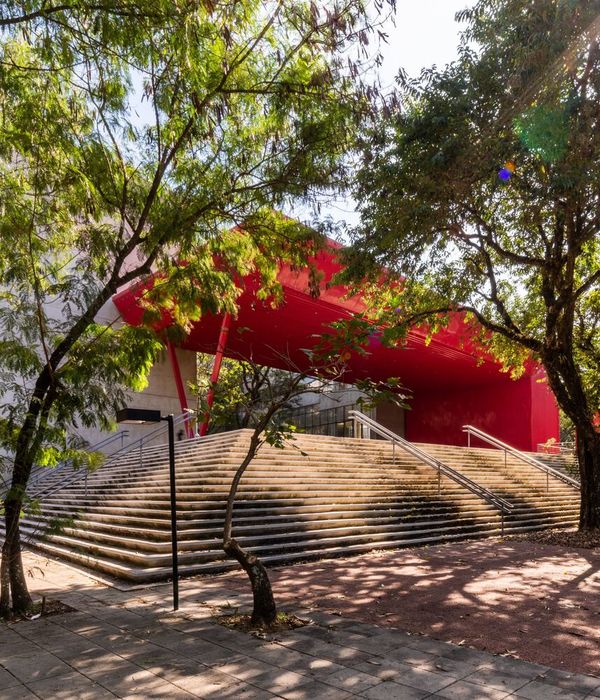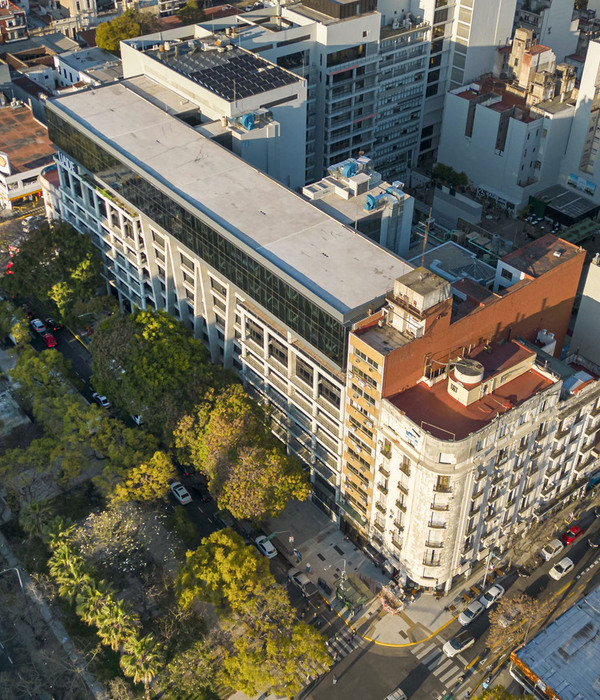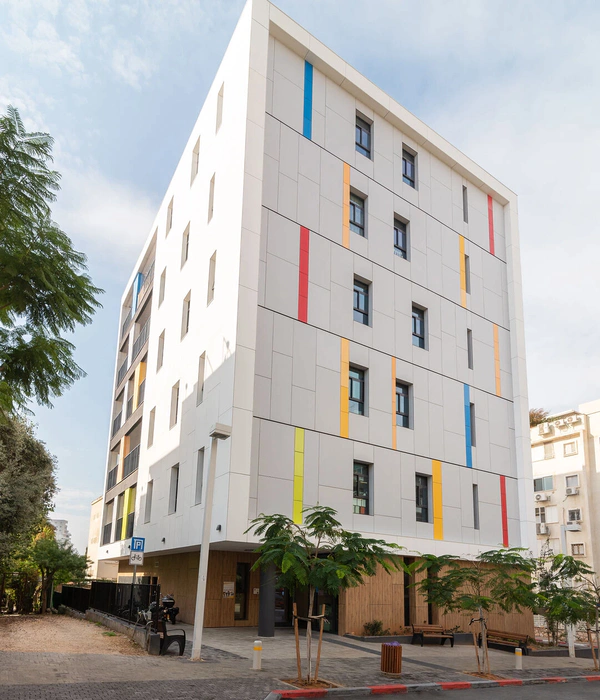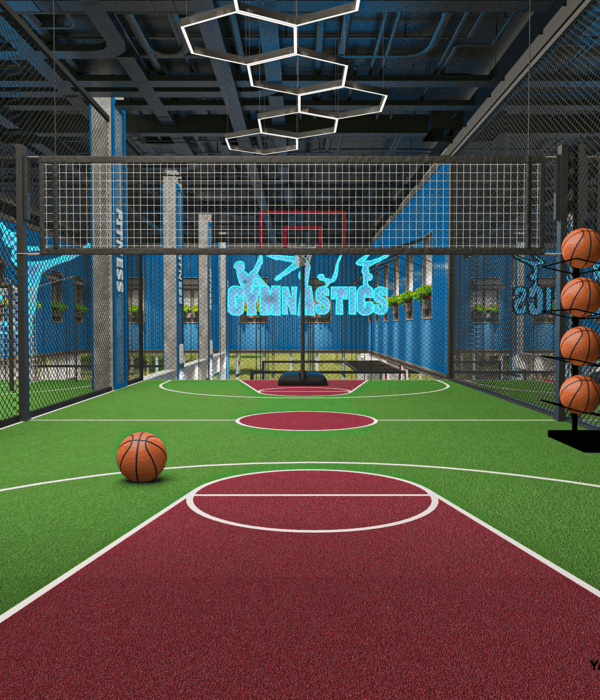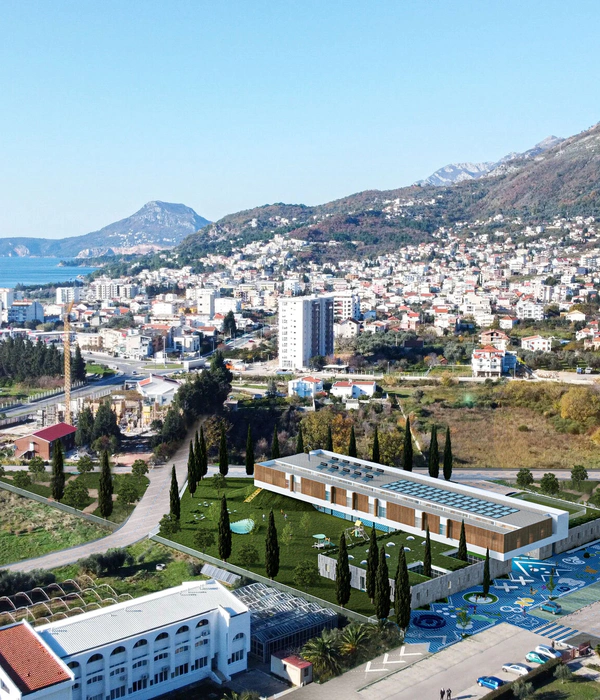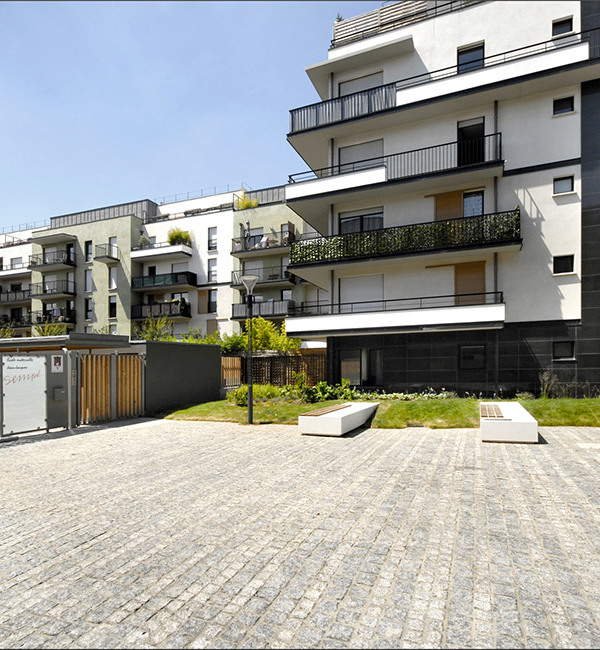位于威尼托自由堡的Domenico Sartor农学院在经历扩建之后与既有的建筑形成了连续的对话:新增加的体量以一种当代的方式为原有结构赋予了新的内容。
The new Domenico Sartor Agricultural Institute extension in Castelfranco Veneto establishes a dialogue of continuity with the existing building: the rationality of the new extension re-updates the pre-existing architecture in a contemporary key.
▼项目概览,General view © Alessandra Bello
扩建部分呈现为一个单层的平行六面体,尺度为63×28米,在学校的南北轴线上延伸。它的内部空间由结构本身定义:十四间教室分为两排,每排七个,由一条近4米宽的中央通道隔开。
▼平面图,Plan © MIDE Architetti
The parallelepiped with a single floor above ground, oriented along a north-south axis measuring 63 by 28 meters, whose structure itself defines the spaces: fourteen classrooms distributed in two rows of seven classrooms each, divided by a generous central distribution almost four meters wide.
▼从外部望向教室,View to the classrooms from outside © Alessandra Bello
东西向的宽阔窗户为教学空间带来了充足的自然光线,并通过外立面上2.5米深的凉廊实现遮阳。中央通道的照明来自于四个朝北的大型天窗,开阔的顶部使空间呈现出向上的感觉。
The natural lighting of the teaching spaces is guaranteed by the large windows facing east and west, protected by a portico 2.5 meters deep all around the facade, while the lighting of the central distribution space takes place by four large north-facing skylights that expand the space upwards.
▼建筑侧立面,The lateral facade © Alessandra Bello
▼2.5米深的凉廊环绕建筑 © Alessandra Bello The portico 2.5 meters deep all around the facade
中央空间提供了可在寒冷天气下进行娱乐活动的空间,在夏季则可以通过打开推拉窗使教室的空间扩展至凉廊。
The central space is also designed to accommodate recreational activities during cold periods, while in the summer, the large sliding windows of the classrooms allow them to expand towards the portico.
▼中央通道,The central distribution space © Alessandra Bello
▼教室,Classroom © Alessandra Bello
建筑的混凝土外墙保持了裸露,其不规则的纹理构成了建筑本身的装饰元素:浇筑时采用的模板在墙壁和天花板上留下了印记。
The different exposed concrete surfaces of the structure are the decorative elements of the architecture itself: the formworks chosen for the casting phases have left their traces imprinted on the walls and ceilings.
▼中央通道的照明来自于四个朝北的大型天窗 © Alessandra Bello The central distribution is illuminated by four large north-facing skylights
先进的技术组件与结构实现了完全的融合,旨在实现“近零能耗建筑”(NZEB)的目标。
The technological component is highly advanced and has been fully integrated into the architecture in order to create a “nearly zero energy building” (NZEB).
▼教室立面,The classroom facade © Alessandra Bello
▼夕阳下的凉廊,The portico bathed in the sunset © Alessandra Bello
Project: MIDE architetti Location: Castelfranco Veneto (TV) Italia Committee: Provincia di Treviso Construction Company: Impresa edile Tessaro Remo S.r.l. Infixes:Metra Timing: 04/2018 Job assignmen 09/2019 Start of construction work 10/2020 End of construction work Built-up area: 1450 m2 Photo: Alessandra Bello
{{item.text_origin}}

