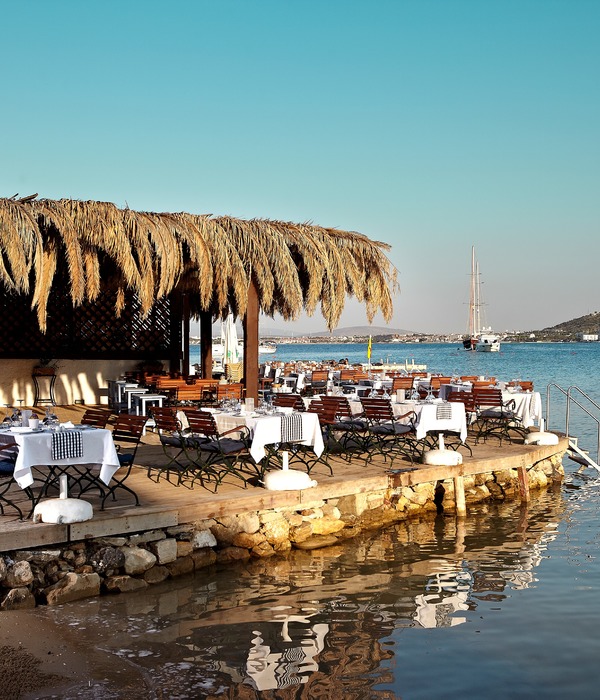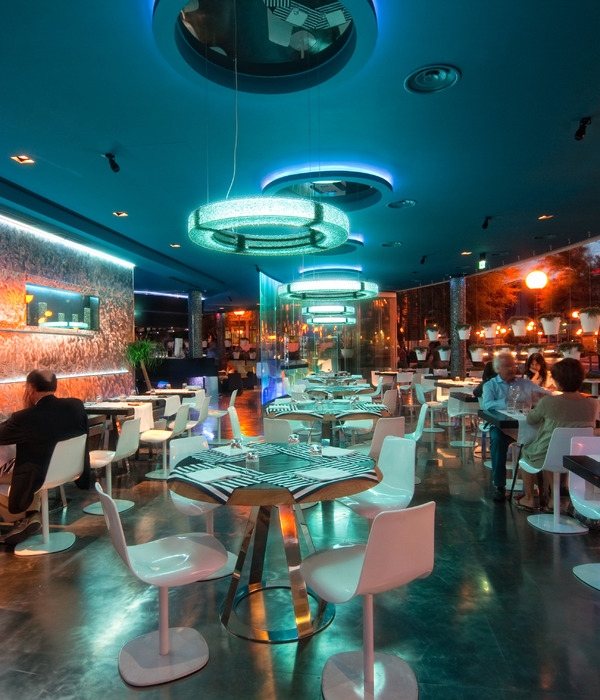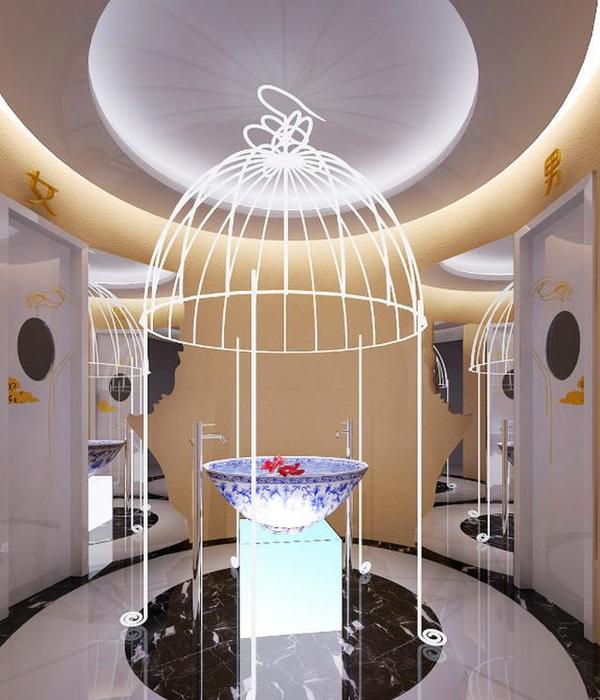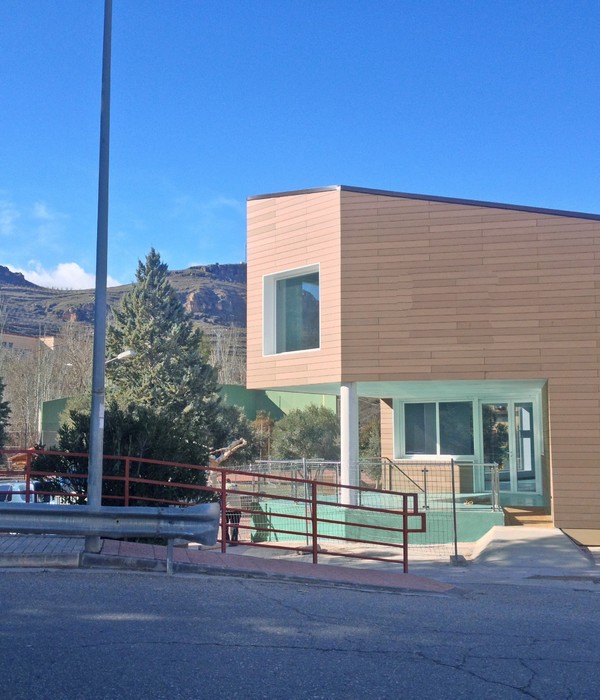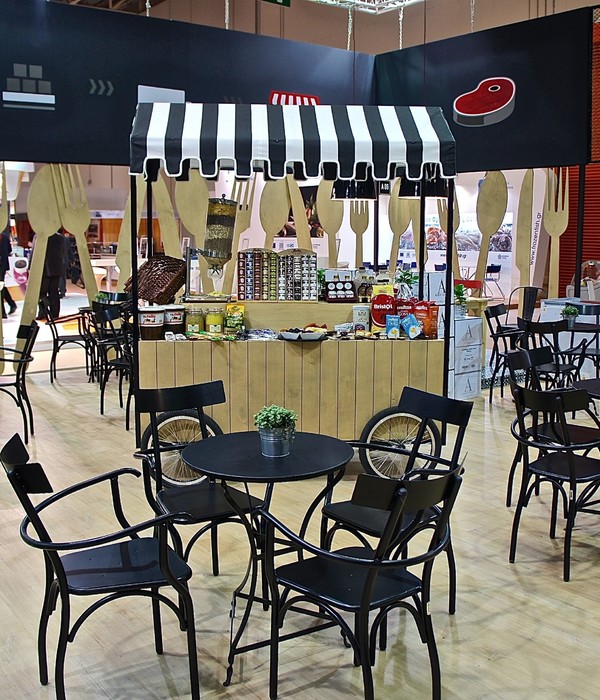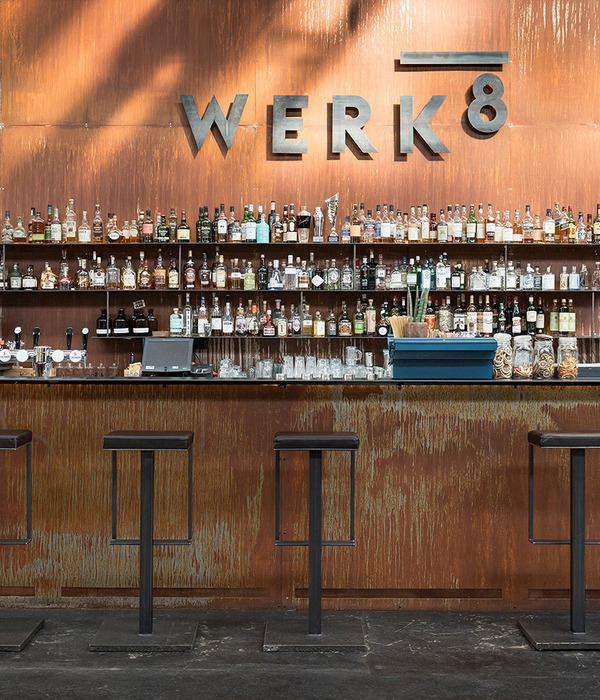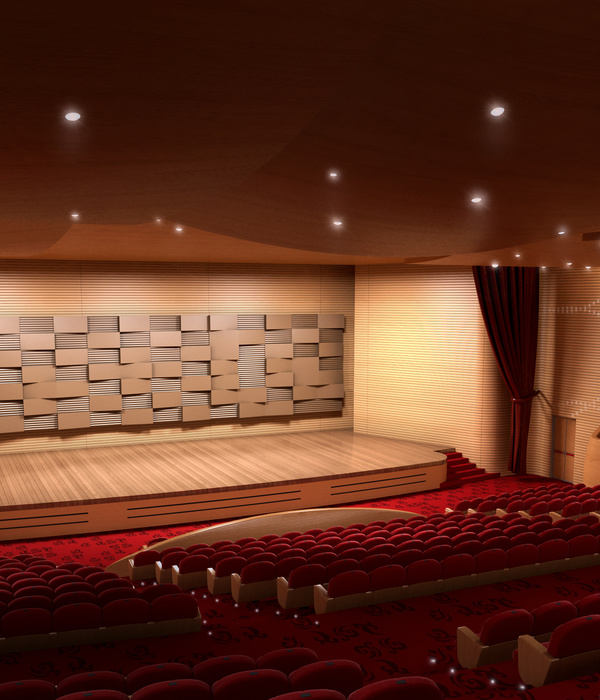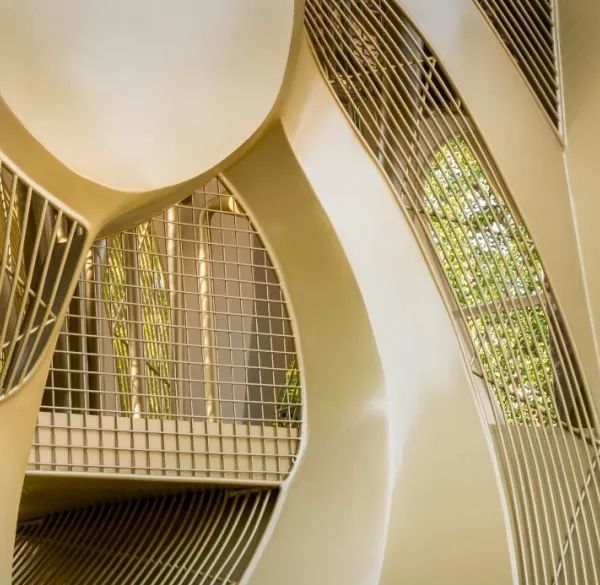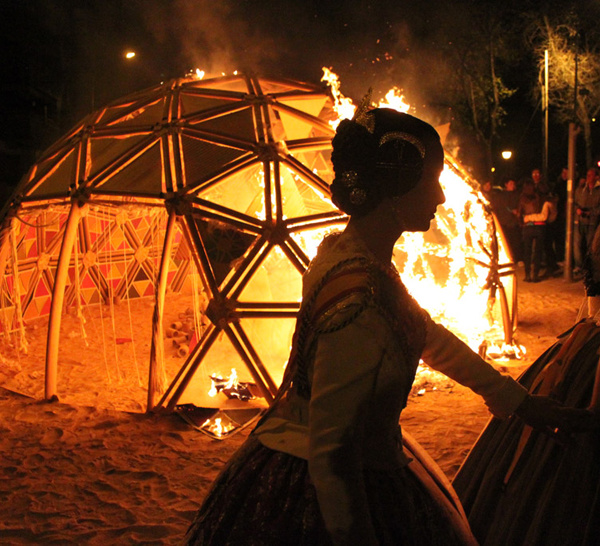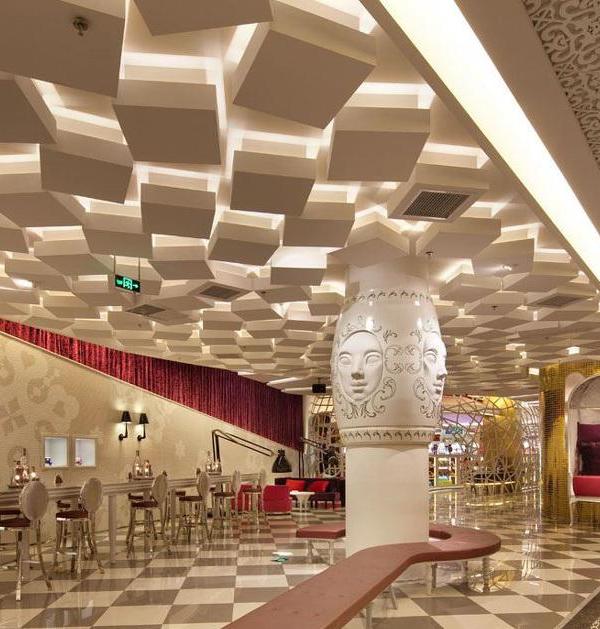在成都,一个以悠闲自得的生活方式著称的中国西南省会城市,存在这样一处鸡尾酒研发工作室+酒吧的地方。项目业主作为经验丰富的调酒师,有着对于这份职业的追求和热爱,设计师助其创建出了一处新颖、别致和温暖的项目:随着每天时间的转换,场地也从白天的调酒师工作室转 换为一处有格调、舒缓的酒吧。
In Chengdu, a capital city in the southwestern China known for its laid-back lifestyle, there is such a cocktail R&D workshop & bar. The client’s emotional preference and rich experiences as a bartender convince the designer to create a novel project, in which the place is converted from an innovative cocktail workshop to a cozy and styled bar according to time shift in a day.
▼项目外观,exterior view of the project ©ICYWORKS
Creddie Workshop位于场地的前门,其目标是测试和开发创造各种配方的鸡尾酒的可能性。带有滑动窗口的开放式酒吧区域设计打破了它与过路人的障碍。温暖的黄色灯光和舒适的就座场所鼓励人们走进室内,探索鸡尾酒制作的奥秘,并成为新饮品食谱的自愿品尝者。此外,Creddie Workshop 还为城市内的其他酒吧或个人提供技术咨询、饮料菜单开发和人员培训。
Creddie Workshop, which targets to test and develop numerous possibility of making a glass of cocktail with different ingredient, locates in the front door of the site. Open bar area with sliding windows breaks its barrier with the passerby. Warm yellow lights and comfortable sitting places encourage people to walk inside and explore mystery of cocktail making, as well as to become the volunteer taster of a new drink recipe. Furthermore, Creddie Workshop also provides technical consultancy, drink menu development and personnel training for other bars or individuals in the City.
▼前门工作室空间,带有滑动窗口的开放式酒吧区域设计打破了工作室与过路人的障碍,the workshop space located in the front door of the site, open bar area with sliding windows breaks its barrier with the passerby ©ICYWORKS
▼工作室空间细节,details of workshop space ©ICYWORKS
The Tasting Room 酒吧被设计隐藏在工作室的后面,可通过黑色通道和机舱门进入。以竹、石和木地板为原料的简洁设计强调和呼应了鸡尾酒制作中采用优质有机成分制成的精神追求,这也有助于丰富客户在此空间中的内在精神体验、提高品尝满意度。在这个工作坊+酒吧中,每杯饮料都有自己的“身份证明”,用以标明调酒师的配方和研发笔记。
The Tasting Room bar is hidden behind the Workshop, which is accessible through a black passage and a cabin door. Simplicity designs with raw materials of bamboo, stones, and wooden floor emphases the place spirit in cocktail making with quality organic ingredient, which also contributes to enrich customers’ inherent experience and improve the tasting satisfaction. In this workshop + bar, every glass of drink has its own “ID card” that marks the recipe and the research and development notes from the bartender.
▼The Tasting Room 酒吧,The Tasting Room bar ©ICYWORKS
▼以竹、石和木地板为原料打造而成的酒吧,the bar area made of raw materials of bamboo, stones, and wooden floor ©ICYWORKS
▼酒吧休息区,the seating area of the bar area ©ICYWORKS
公共酒吧区和私密空间之间的空间自然过渡是通过弯曲的墙壁实现的,弯曲的墙壁以倾斜的姿态创造出一处半开放的房间,在场地之中确保了一定程度私密空间的存在。
Space transition between public bar area and intimate space is naturally achieved through a curved wall, which half surrounds a semi-open room for certain privacy.
▼公共酒吧区和私密空间之间的空间自然过渡由弯曲的墙壁实现,space transition between public bar area and intimate space is achieved through a curved wall ©ICYWORKS
▼弯曲的墙壁以倾斜的姿态创造出一处半开放的房间,the curved wall half surrounds a semi-open room ©ICYWORKS
▼弯曲的墙壁在场地之中确保了一定程度私密空间的存在,the curve wall makes sure a certain privacy ©ICYWORKS
温暖的灯光设置和实木纹理完美地融为一体。竹编织作为成都当地的一种艺术形式,被精心地应用于椅背、墙面装饰和灯箱的装饰之中。更令人惊讶的是,竹编织将光线散射到地板和墙壁上, 在空间中营造出神奇的照明氛围。
▼竹编织被精心地应用于椅背,the bamboo weaving is delicately set with the chairs back ©ICYWORKS
▼竹编织被精心地应用于灯箱的装饰之中,the bamboo weaving is delicately set with the light box ©ICYWORKS
▼竹编织被精心地应用于墙面装饰之中,the bamboo weaving is delicately set with the wall decoration ©ICYWORKS
The warm light setting and the solid wood texture are well matched in harmony. Bamboo weaving, a local art format in Chengdu, is delicately set with the chairs back, wall decoration and light box. More surprisingly, bamboo weavings scatter the light on the floor and walls, that building up a magic lighting atmosphere within the space.
▼竹编织将光线散射到地板和墙壁上, 在空间中营造出神奇的照明氛围,the bamboo weaving scatters the light on the floor and walls, that building up a magic lighting atmosphere within the space ©ICYWORKS
精心考虑的座椅设置使客人可以在每张桌子和椅子之间拥有足够的空间来喝酒和聊天。一些非固定的桌子和椅子则能够在特定情况下延展场地的开放空间,开展比如跳舞之类的社交活动。
Elaborate seats setting allows guests to drink and chat with enough space between each table and chair. Non-fixed tables and chairs facilitate the extending of open space for social events, dancing is workable there in some case.
▼室内走廊,interior corridor ©ICYWORKS
▼空间细节,space details ©ICYWORKS
▼墙面细节,wall details ©ICYWORKS
▼平面布置图,layout plan ©GE : STUDIO
Designer in Charge: GE : STUDIO Location: Chengdu, Sichuan Project Year: 2019 Area: 110aqm Photographer: ICY©ICYWORKS Support Brand:NANOGRESS、Souls、PowerDekor圣象、CON西顿、鑫琪、格泽
{{item.text_origin}}

