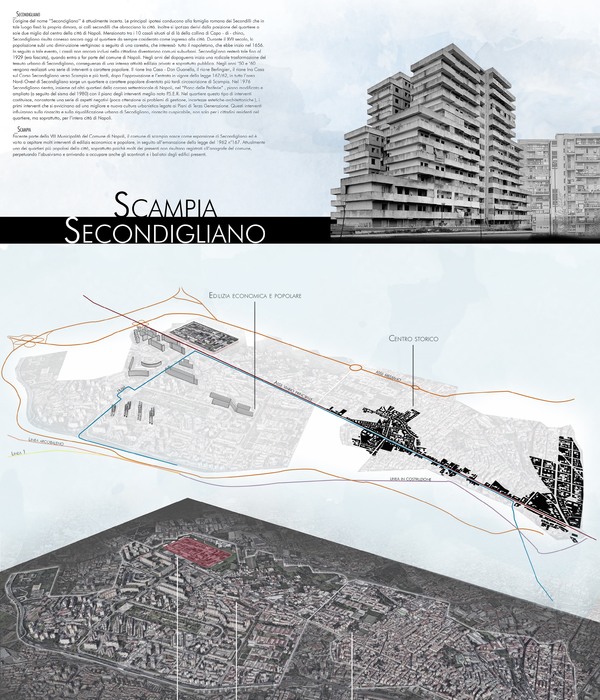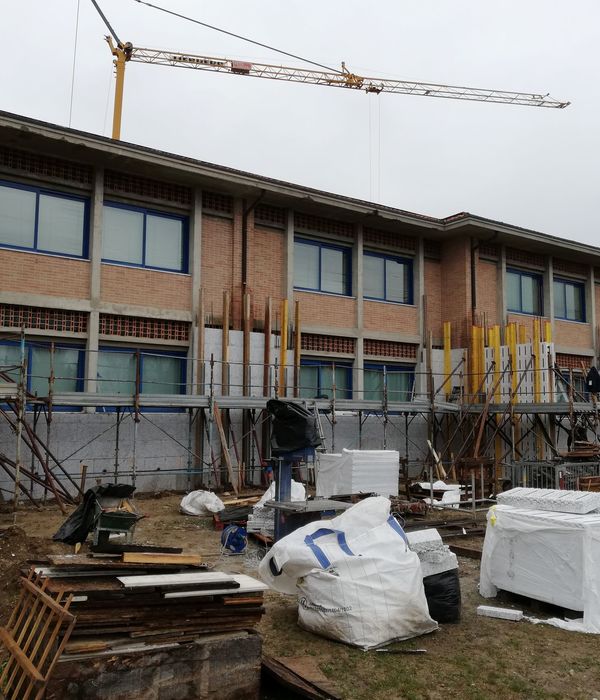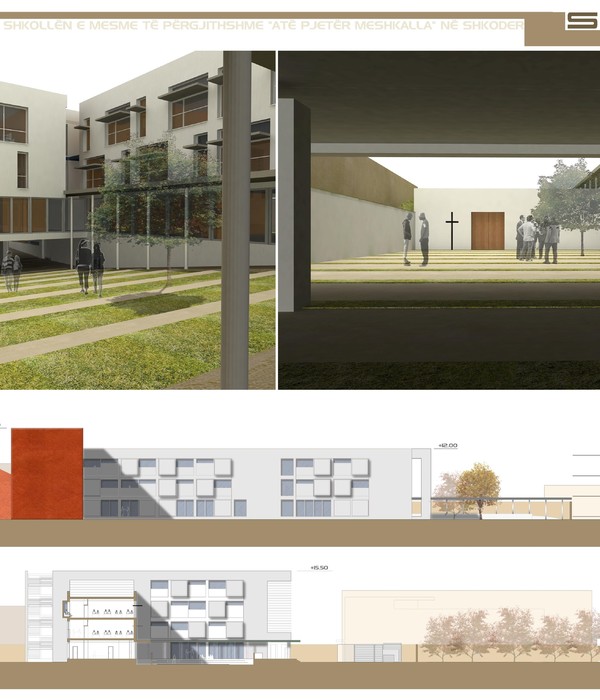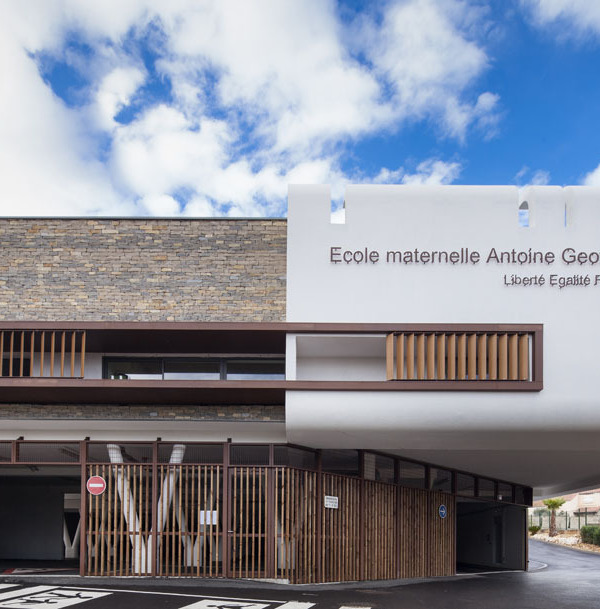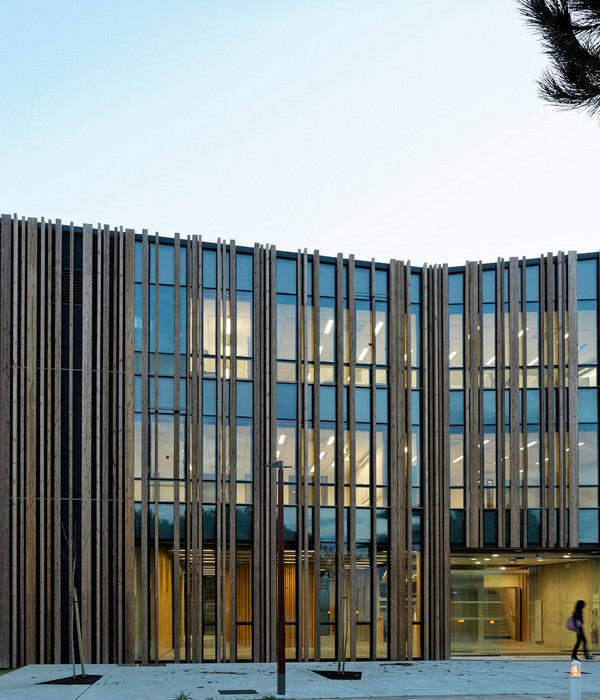Gloggnitz是一座拥有6000人口的城市。它距离维也纳西南部80公里,地处奥地利的雷克斯山脚下,风景十分优美。2015年,当地政府举办了一次设计竞赛,希望将社区既有的三个教育设施(小学、中学和特殊教育中心)融合到一座全新的建筑当中,使其成为现代化的、能够不断适应未来需要的教育场所。新落成的Gloggnitz中心将致力于促进学生、教师和家长之间的交流、支持与合作。
Gloggnitz is a municipality with 6000 inhabitants. 80 km southwest of Vienna, it lies very picturesquely at the foot of the Rax in the Austrian Prealps. Gloggnitz is an industrial town and regional center, which like all rural communities must struggle with a dying village center. Therefore, the small town decided to bundle its 3 so far separate schools (elementary school, new middle school, special educational center) in the Schulgasse in an attractive, common new building and to strengthen so the location. 2015 the municipality announced a competition for a contemporary, future-capable school center, whose educational guidance motive is the co-operation, the exchange between pupils, teachers and parents, as well as the mutual support and assistance.
▼项目概览,general view ©David Boureau
该中心提供了一系列专用的教学单元,包括音乐学校、带有工作台的培训教室、设施齐全的教学厨房、计算机科学教室以及物理教室等等。学校同时还向市民开放,可用于举办体育赛事、成人教育活动和课外活动等。
The school center offers special teaching units: a music school, a training workshop equipped with workbenches, a well-equipped teaching kitchen, computer science and physics rooms and more. At the same time, the school opens to the city by hosting sports clubs, involving adult education and providing extra-curricular events.
▼首层平面图,ground floor plan ©DFA
建筑的基座部分完全由玻璃围合,将室内外空间贯通,体现出学校的开放性。入口被设置在西北侧的大型公共庭院。向外伸出的二层空间构成了宽阔的顶篷,为入口区域提供了荫蔽,将人们自然而然地引入室内,同时在户外公共空间与学校内部之间建立了连接关系。
The base of the school center symbolizes openness. It is completely glazed and thus permeable between inside and outside. The entrance is located close to the center in the north-west at a large public forecourt. The cantilevered first floor forms a wide canopy, which creates a weather-protected forecourt for the entrance area and literally pulls you inside. It forms the transition from the public outdoor area to the interior of the school.
▼学校中心外观,facade northwest ©Hertha Hurnaus
走入大厅时,整个建筑的空间布局便十分清晰地呈现在眼前:7.88米高的正方形体量构成了物理和观念上的核心区域,它包含了3个运动场地,并通过顶部的天窗为空间带来明亮而通透的氛围。
As soon as one enters the foyer, one notices the essential element of this complex design: three sports areas, as a generous 7.88-metre high, see-through volume, form the spatial and ideal center of the square floor plan.
▼剖面图A,section A ©DFA
该体量由跨度为30米的立体钢框架支撑,能够适应不同的功能需要:公共健身房、体操馆和攀岩墙分布在建筑的不同楼层,并通过彼此之间的空隙为大厅带来光线。玻璃护栏和精密的金属线网在保证体育场安全的同时也建立了视觉上的开放性,位于玻璃护栏后方的看台则将公共健身房、体操馆和攀岩墙这三个区域融合到统一的场景当中。
▼入口层和运动场,entrance hall and the gym hall ©David Boureau
Skylight domes illuminate this open, central area with natural light, which is supported by a filigree, optimized, three-dimensional steel framework and spans 30 meters. The rooms adapted to the different activities – the common gymnasium, the gymnastics hall, the climbing wall – stretch over all levels, from its floor level in the basement to its roof terrace on the first floor. Their clearance forms the luminous center of the foyer: glass balustrades and fine tensioned cable mesh as safety and ball throwing nets generate a visually continuous open space. The sports areas are bordered on two sides by glazed seating tribunes. They turn the gymnasium, gymnastics hall and climbing wall into a scene.
▼首层核心区域包含了3个运动场地,a generous, see-through volume form the spatial and ideal center of the square floor plan ©David Boureau
▼中央空间由跨度为30米的立体钢框架支撑, the central area is supported by a filigree, optimized, three-dimensional steel framework and spans 30 meters ©David Boureau
▼体育场和看台两侧设有玻璃护栏,the sports areas are bordered on two sides by glazed seating tribunes ©David Boureau
建筑的结构也十分清晰:首层是公共区域,入口处设有两个更衣室,所有实践课程和特殊教学活动都可以在开阔的环形运动场内进行,并且与大厅和侧面的入口保持了高度的连通性。垂直的交通空间(楼梯和电梯)被布置在建筑的边缘,作为紧急出口的楼梯在正常情况下一直保持开放,消防门在发生火灾时则会自动关闭。
The school center is very clearly structured. The ground floor is the public area: at the entrance are two cloakrooms located, all classes for practical teaching and special lessons are arranged in a ring around the clear space for sports and exercise. They are easily accessible for external use via the foyer or the side entrances. The vertical circulation – stairs and lift – are placed in the edges of the building. The stairs designed as emergency exits are normally open. In case of a fire the access doors close automatically.
▼更衣室,cloakroom ©David Boureau
▼首层实践教学区,teaching area on the ground floor ©David Boureau
▼音乐教室,music hall ©Hertha Hurnaus
▼图书室,library ©Hertha Hurnaus
▼教学厨房,teaching kitchen ©Hertha Hurnaus
▼交通空间,circulation ©David Boureau
所有的教室均设置在二层,并围绕着带有棱柱形天窗的中庭布置。开阔的中庭可以作为大型的公共开放空间,也可以作为“露天教室”使用,其形式犹如一个开放的“市场”,将周围的教学空间以集群的方式组织并统一起来。这样,不同班级的学生可以在共同的场地中活动和学习,从而将楼层中的所有区域融合在一起,形成协作式的教学和生活环境。
▼二层教室,classes on the first floor ©David Boureau
▼室内细节,interior detailed view ©David Boureau
All classrooms for all three school types are located on a common level on the first floor. Their center is formed by the wooden roof terrace with prism-shaped skylight lanterns on the spacious volume of the sports areas. They provide a differentiated division of this large, common open space for all, which can also be used as an “open-air classroom”. Around this open courtyard, new school is organized according to the cluster concept: openable classrooms are grouped around a so-called “marketplace”, which merges into the open circulations. In this way, lessons can take place in an open space situation involving several classes. In that way, all areas become the setting for joint learning and living together across school types.
▼二层户外中庭,upper schoolyard ©David Boureau
▼从中庭望向教室,view to the school building from the yard ©David Boureau
教师和行政区域位于三层,在西北侧的主入口上方形成一个细长的立面,增加了建筑的整体高度和重量感。一部分教职工办公室沿着透明的走廊布置,另一部分则分布在东南面的内部平台周围。
The teacher and administration areas are located on the second floor, which as a slender transom of the façade over the main entrance in the north-west gives more height and thus weight to the building. All rooms for teaching staff and management are arranged along a transparent corridor and around an internal terrace in the southeast.
▼教师办公区,teacher and administration areas ©David Boureau
▼会议室,conference room ©David Boureau
▼走廊,corridor ©David Boureau
▼屋顶露台,second floor terrace ©Hertha Hurnaus
上方楼层的外墙以木质饰面包覆,呈现出平静而朴实的观感,与透明的基座共同构成了一个多样化的运动和教学中心。未来,这座建筑将不仅仅作为基础设施为学校带来丰富的教育机会,更将成为一个能够促进当地社区长期发展的文化中心。
The calm, unobtrusive, wood-clad structure of the school building, which rests on a transparent base, offers an undreamt-of degree of spatial diversity, sports and further education opportunities. Its opening was a folk festival: the best prerequisites for it to become a permanent cultural hub for the community. And beyond that.
▼东北立面,facade northeast ©Hertha Hurnaus
▼场地平面图,site plan ©DFA
▼首层平面图,plan ground floor ©DFA
▼二层平面图,plan ground floor ©DFA
▼三层平面图,plan third floor ©DFA
▼立面图,section ©DFA
▼剖面图B,section B ©DFA
Project : School Complex Gloggnitz Address: Richtergasse 6, 2640 Gloggnitz/Niederösterreich, Austria Architect: DFA | Dietmar Feichtinger Architectes Architect Dipl.-Ing. Dietmar Feichtinger, mandataire 80, rue Edouard Vaillant 93100 Montreuil, France Team site work: Pilz&Partner ZT GmbH Engineers: Werkraum Wien Ingenieure Other Planners: Building services planning & building physics: Bauklimatik GmbH Electrical planning : Hross & Partner GmbH Fire protection (SSI-CSSI) : ADSUM Brandschutz- & Sicherheitsconsult GmbH Site area: 7 986m² Floor area: 8594 m² Start of construction: 06,2017 Completion: 08, 2019
{{item.text_origin}}



