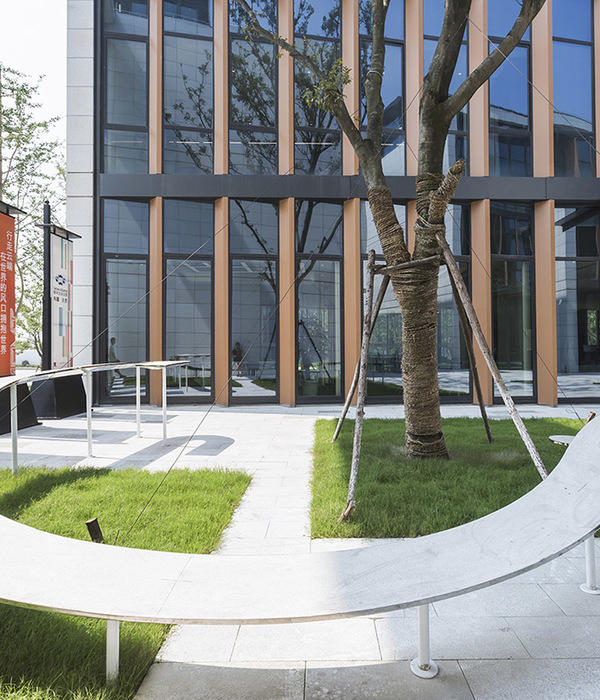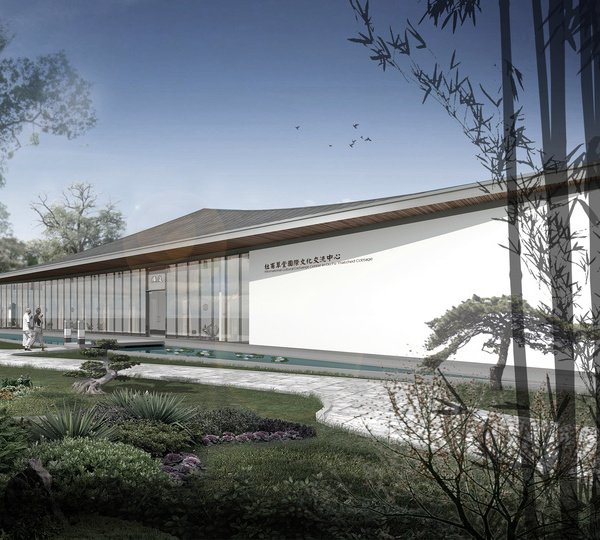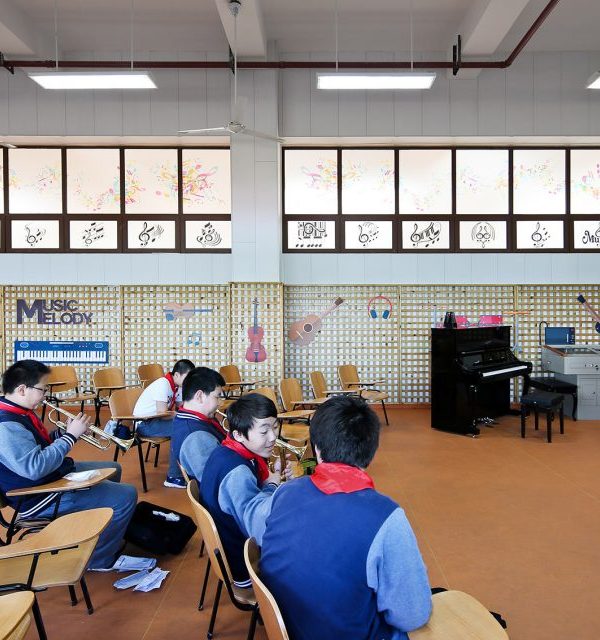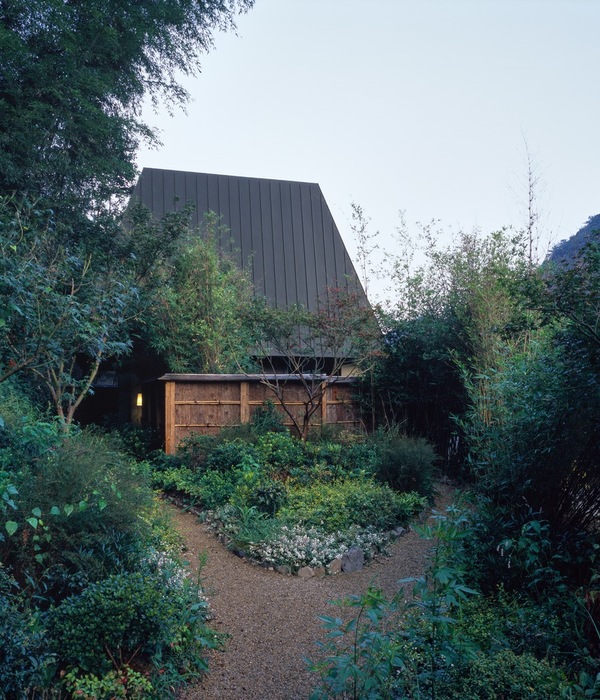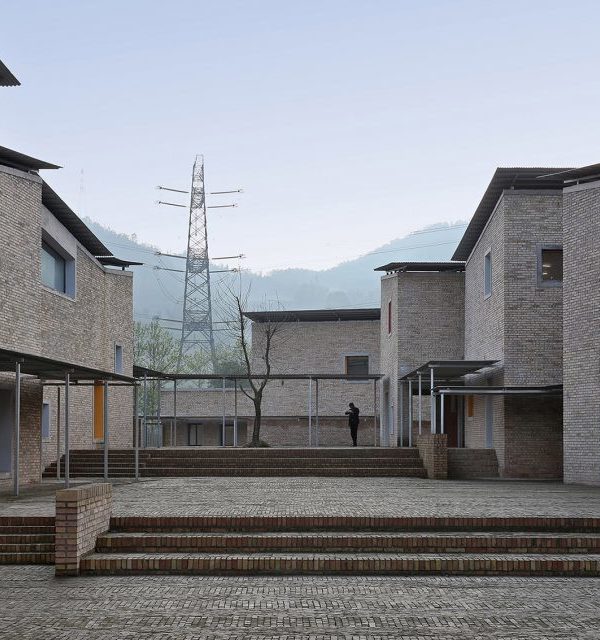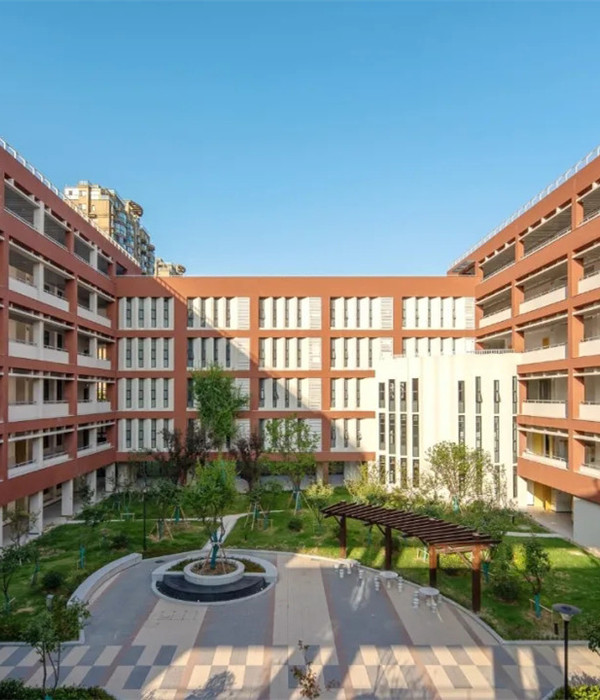Architect:Araiz Floristán Arquitectos
Location:Puente la Reina, Navarre, Spain
Project Year:2021
Category:Offices
The project comprises the extension of the production and office space on the south front of the existing Schneider Electric facilities in Puente la Reina, Navarre.For this purpose, a ground and first floor building was designed, in continuity with the alignment of the existing office building.It is designed based on a reticulated structure that modulates the location of posts and arranges the different spaces planned.
Pedro Pegenaute
Through small forward and backward movements, the different volumes seek a relationship with the alignments of the pre-existing buildings and resolve the meeting spaces with them. The design of the section allows to establish the levels of the floor slabs, providing the free heights necessary for each space without altering the overall volume.Access occurs through a setback that forms a small square in the connection of the old and new building, which in turn allows the integration of a pre-existing red maple.
Pedro Pegenaute
The ground floor integrates the lobby, with a double height, connects the building with the pre-existing training room and provides access to the industrial area. It also includes offices linked to production and a multi-purpose industrial space, connected to the existing one.
Pedro Pegenaute
The first floor houses common areas for socialising, as well as an extension of the offices, in an open format, flanked at the east and west ends by a discreet programme of closed spaces, which in turn are designed glazed towards the central open-plan office space. At the confluence with the old office building there is a relational space, in which the toilets are also located.Between the old industrial building and the open-plan office volume, a linear courtyard is created, which ensures homogeneous lighting through all the facades of the new office volume.
Pedro Pegenaute
In terms of materials and textures, the aim is to integrate the new building into its context. To this end, solutions already existing in the environment are used (facing brick, concrete, sheet metal, glazing), updated in terms of constructive configuration and performance values.
Caption
Material Used:
1. Facade cladding- La Paloma
2. Flooring- Baldocer
3. Doors-Premo
4. Windows- Cortizo
5. Glazing- St. Gobain
6. Roofing- Viguetas Navarra
7. Interior lighting- Laser Iluminación
Caption
Caption
▼项目更多图片
{{item.text_origin}}

