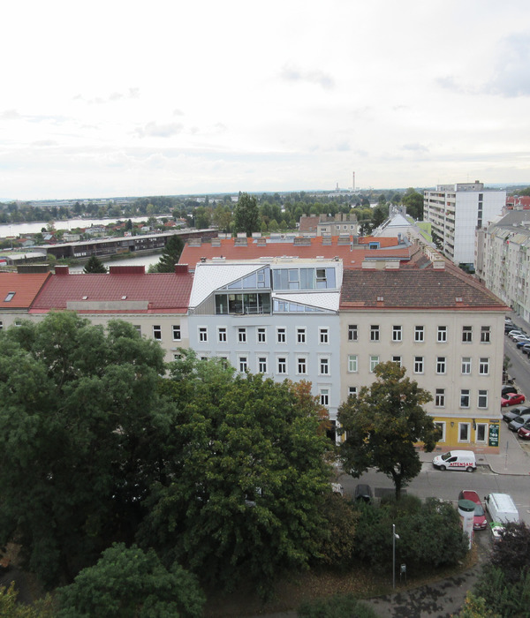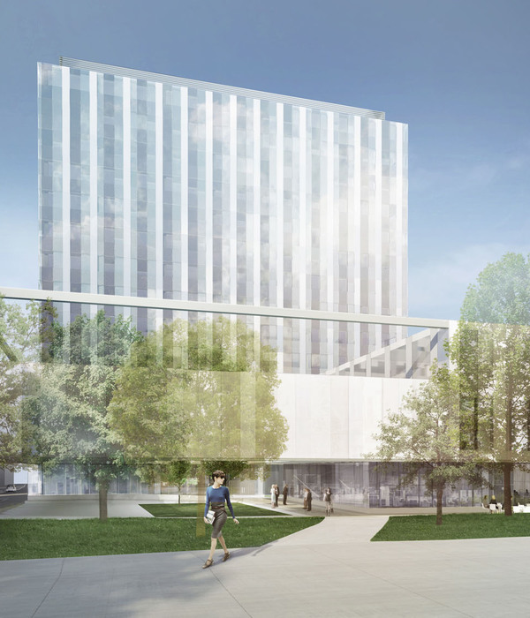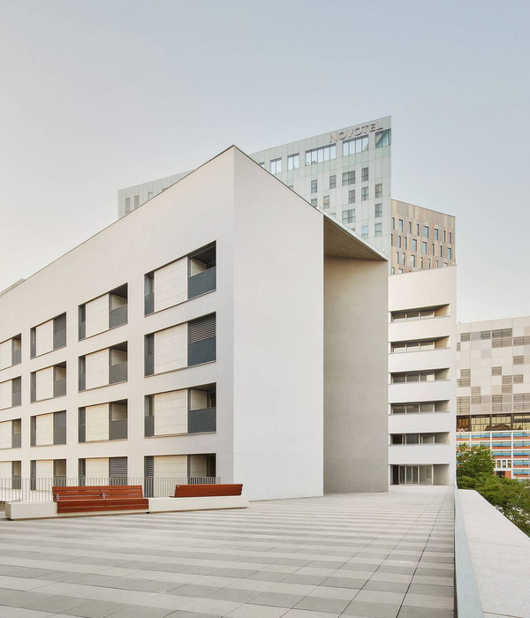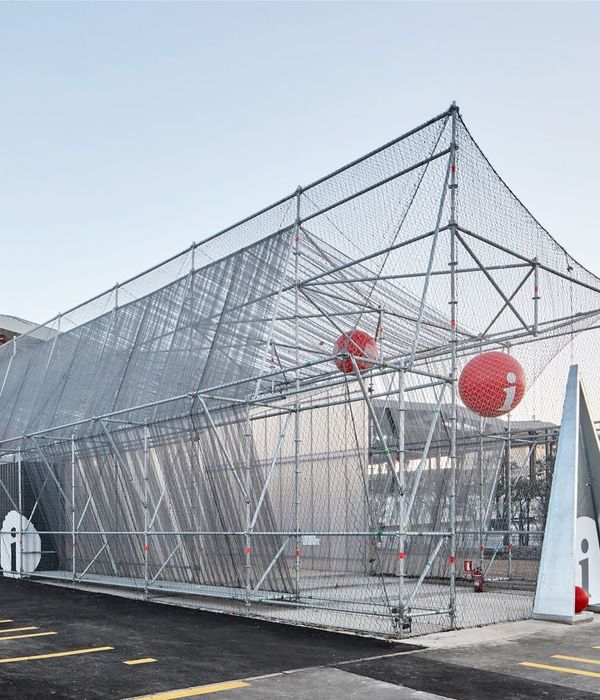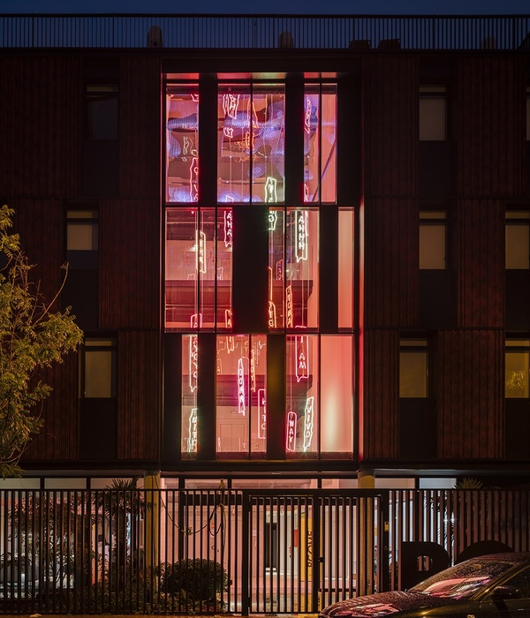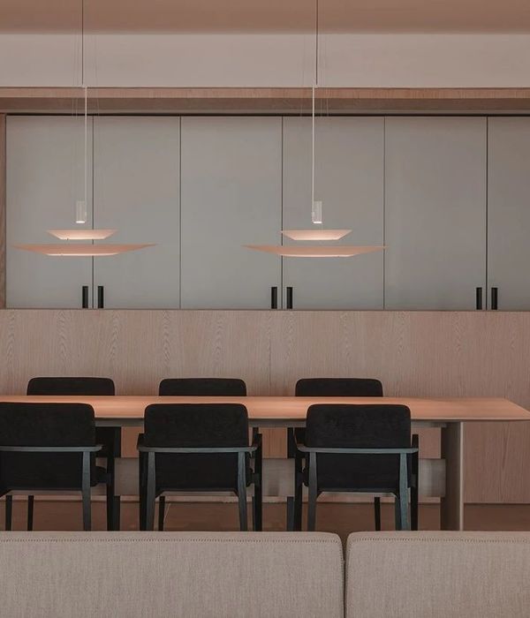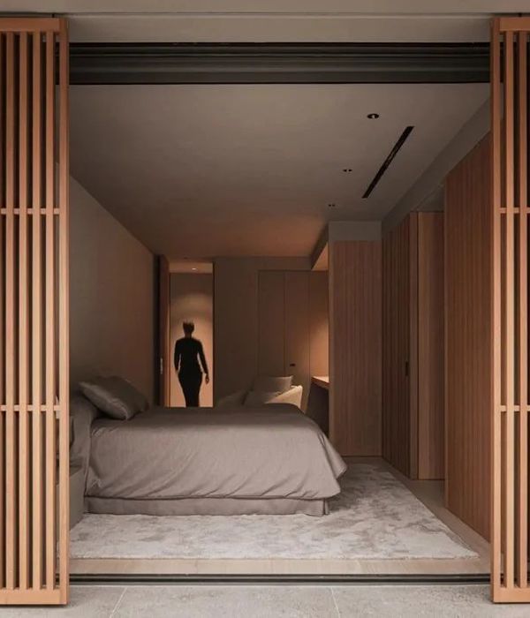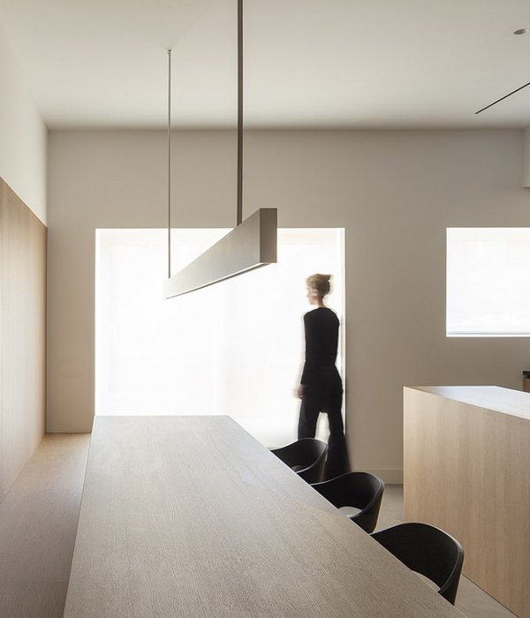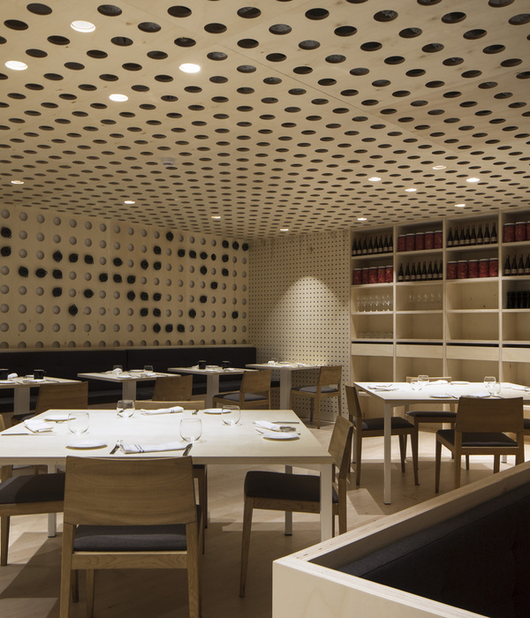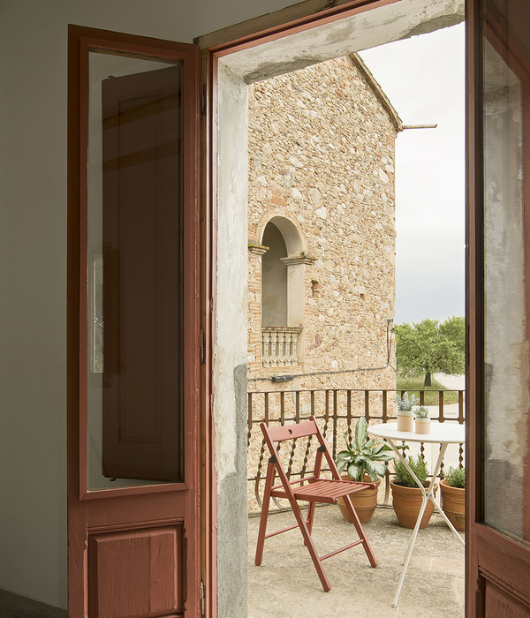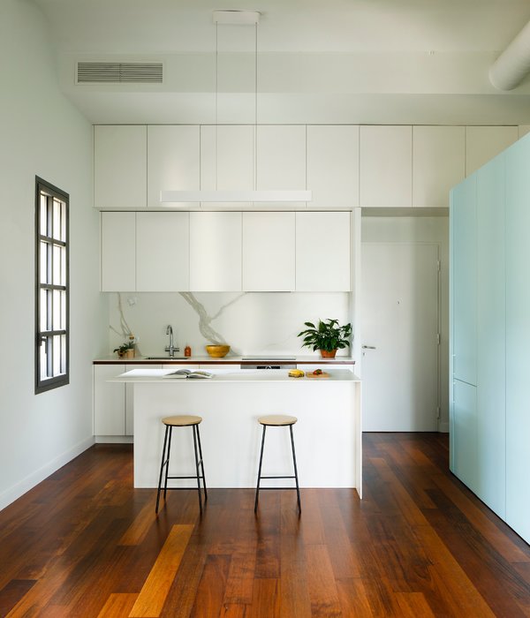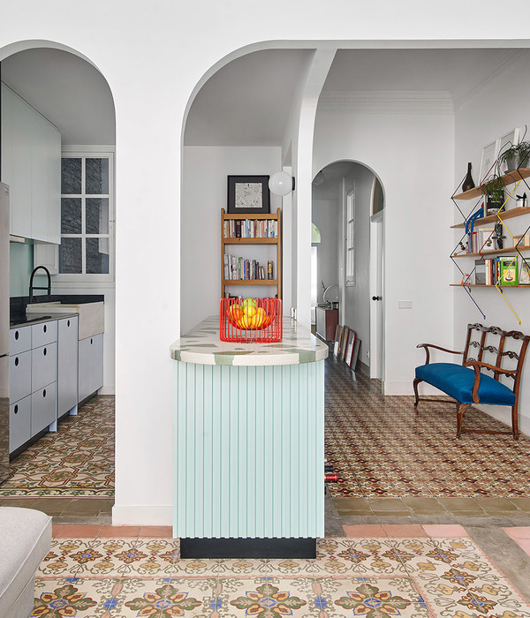Architects:Barefoot Architects
Area :400 m²
Year :2022
Photographs :Justin Sebastian
Manufacturers : Faber, Hafele, Hettich, Kohler, Saint-Gobain, Asian Paints, Jaguar, VoltasFaber
Lead Architects :Basil Kalladi, Nithin Raj
Civil Contractor :Glenearth construction LLP
Structure :Glenearth construction LLP
Landscape Contractor :agrofarm
Design Team : Athira Balasubramannian, Farheen Haris, Khadeeja Henna, Naurin Offoor, Adarsh K P, Rashid Nalakath
Carpenter : Babu
Painting : Ramu
MEP & HVAC : Greenspark Infra Consultants Pvt Ltd
City : Mannarkkad
Country : India
Located amidst the government institutions in the busy region of Mannarkad town, one thing that the client predominantly demanded was a comfortable dwelling away from the bustling city. Since the site perimeter included the ancestral home on an elevated level in the front yard making the site horizontally away from the road and also as the site was almost 3m below the main road level, it helped to create a buffer from the chaos of the city.
The initial concept of Lael emerged from the site conditions. As it was a barren land with minimal vistas, our main motto was to integrate landscape within the built closure in a way to enhance the liveability of the spaces and provide a tropical setting inside and outside the dwelling. This amalgamation thus helped in further zoning out the volume of spaces as public, intimate, and service areas with an invisible thread of connectivity.
The limelight of the architectural composition is the multiple gathering spaces scattered across the center of the plan. These spaces were designed with respect to the clients' lifestyle, where they preferred maximum hangout spaces to spend with friends and family. Hence, we created multilevel gathering spaces in which the central double-height is the heart of the built environment. It acts as the main source of lighting and ventilation for the rest of the spaces. This northern facing common area brings in filtered northern light and wind to the living space via the double-wall masonry having intermediate jallis.
The mezzanine effortlessly blends the first floor with the central core, thereby involuntarily turning all the common areas into a single entity. The private core of the built space lies linearly via the southern side where the thick canopy of trees helps to buffer the heat from the southern sun and also filter the south-west winds into the intermediate double-height courtyard between the bedrooms. The roof design was strictly done following the tropical climatic conditions by providing maximum overhang on the slopes. The single massive sloping roof in the facade acts as a major design driving factor of the built form.
The interior material and color palettes were selected taking care of the natural and tropical theme of the residence. Wooden joineries, seamless white walls, and concrete textured ceilings, natural Kota stone flooring; altogether, constituted a pleasant composition of materials. Lael (belonging to God ) residence depicts a perfect example of how architecture can bring out spatial excellence even in a site with minimal scope and potential.
▼项目更多图片
{{item.text_origin}}

