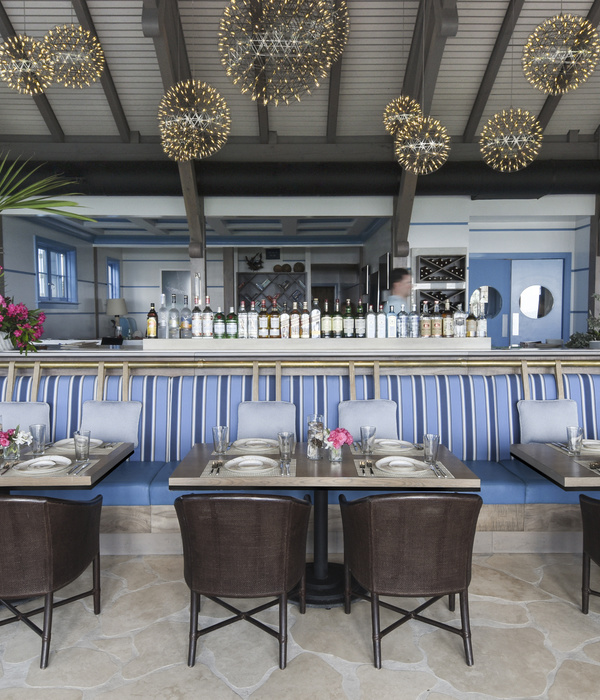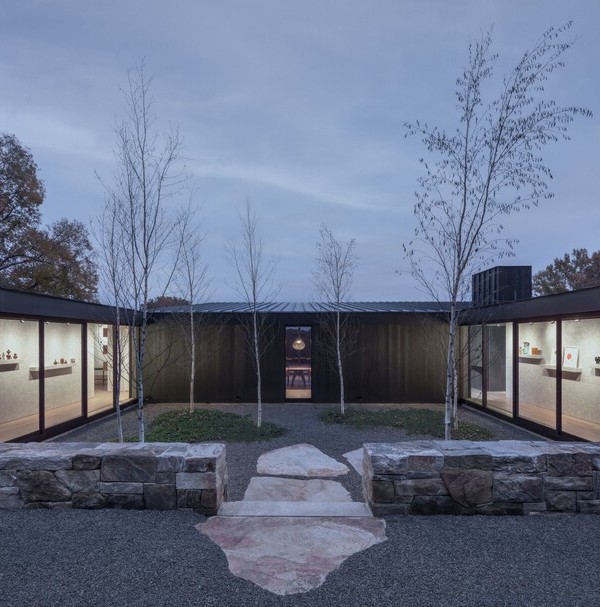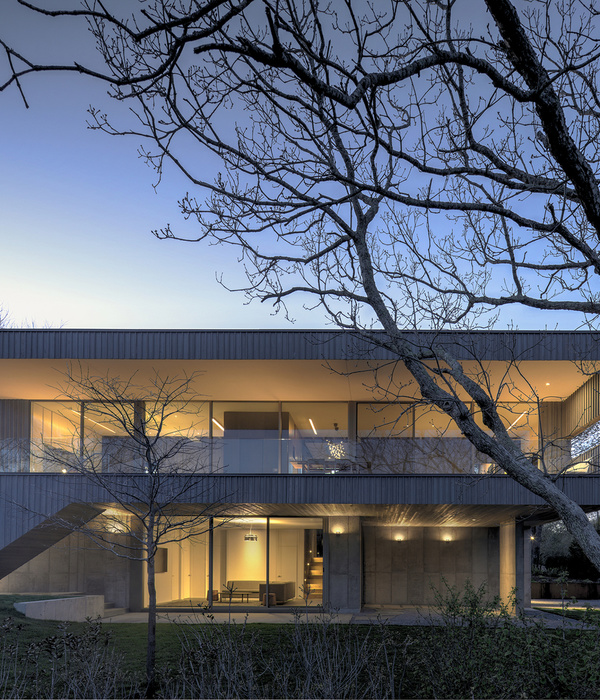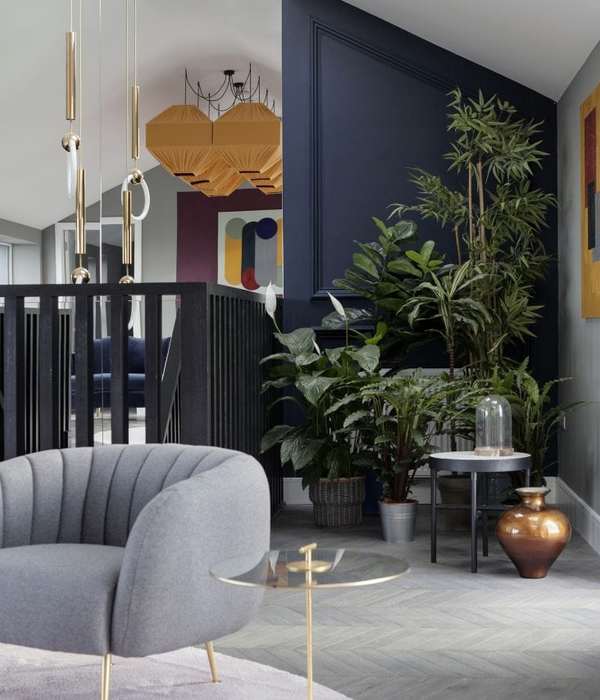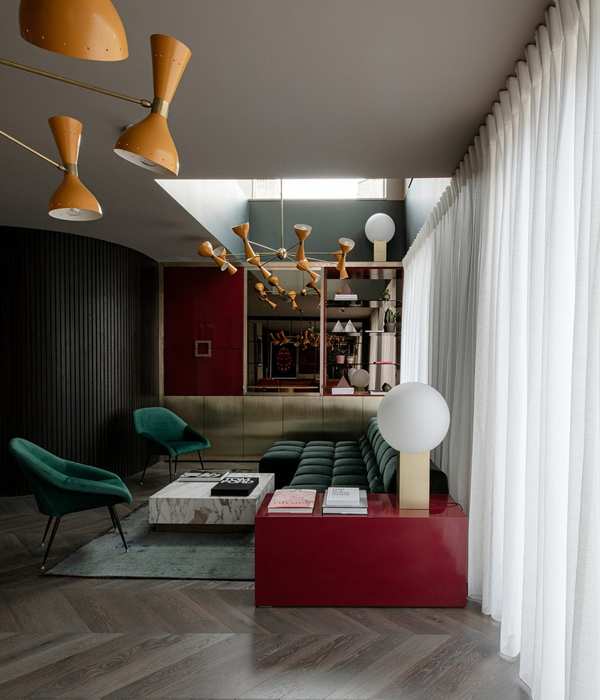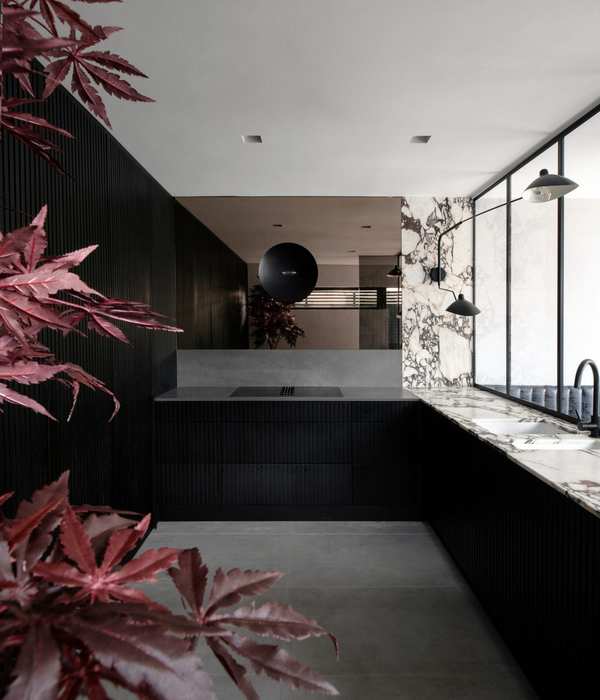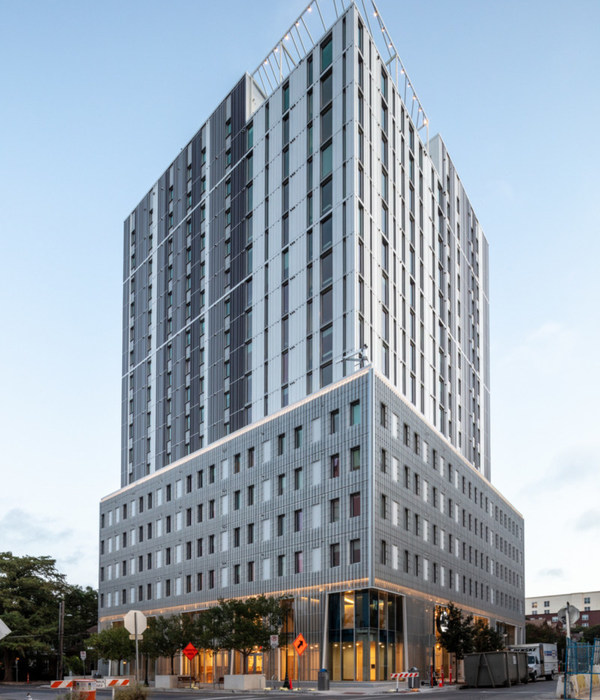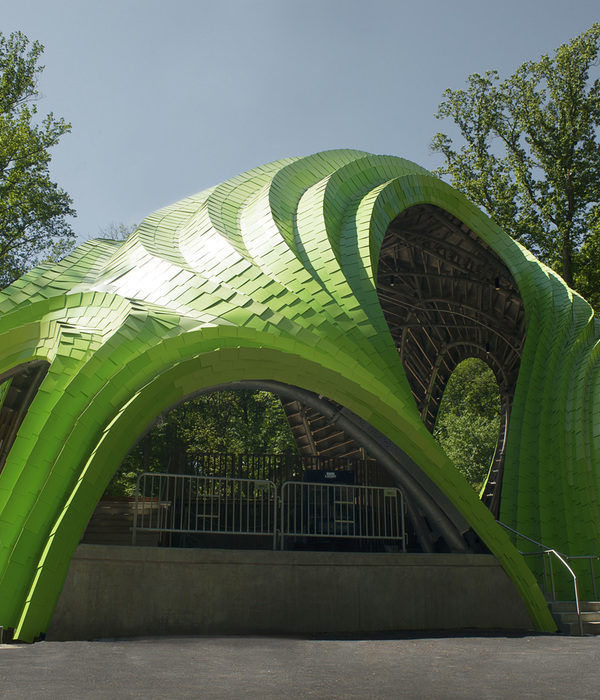The renovation of this contemporary home springs from the need to reorganize its volume in terms of space. The original project lacked optimization when it comes to the height of more than four meters, as well as lacking hierarchy within its space. Furthermore, it offered no solution for storage.
The new project has been organized through three different interventions: Changing the position of the bathroom, placing a wooden loft in the bedroom area, and adding a large central closet. Like this, on one of the two sides of each volume, whose height has been divided, a different function arises. The result being that four spaces are generated that are similar in size and interchangeable with each other.
The central volume contains the stairs leading up to the loft, the columns of the kitchen, a storage wardrobe for outerwear and shoes and as well as a space for cleaning products. On the side facing the bedrooms, an access is found to the wardrobe and accessories linked to the studio. The organization of the household utensils and general equipment has been resolved by arranging secondary cabinets, attached to the walls of this central piece.
On the other hand, the mezzanine allows a certain disorder on the higher level, that remains out of sight on a day-to-day basis, such as the toys or the children's bed. In this way, order and movement are facilitated on the main floor which is of greater common use. It has been shown that promoting order in family homes contributes to a better coexistence in the environment and favours both hygiene and moments of relaxation.
The accordance in terms of materials in this project has also been studied from the beginning, exploring two mood boards with a different colour palette but with a common denominator of naturalness. Looking for breathable, hygroscopic and non-processed solutions, in order to favour the cleaning of the interior air.
Finally, the result of materials has been decided during the construction process, in order to value the natural light of the space. Special interest has been placed on touch and the sensations generated by each material, in order to allow a haptic perception, thus the final decision does not depend only on one’s sight.
Architect: NeuronaLab, Ana García
Photography: Marcela Grassi
Renders: Dani Ledesma
Materials: Matter Barcelona
[ES]
Esta reforma de una vivienda contemporánea nace de la necesidad de reorganizar espacialmente su volumen. El proyecto original carecía de optimización en cuanto a su altura de más de cuatro metros, no tenía jerarquización en el espacio y el almacenaje no estaba resuelto.
Se ha reorganizado el nuevo proyecto por medio de tres intervenciones: el cambio de posición del baño, la colocación de un altillo de madera en la zona de dormitorios y de la disposición de un gran armario central. Así se logran organizar diferentes funciones a uno de los dos lados del volumen cuya altura se ha dividido en dos, de manera que se generan cuatro estancias similares en cuanto a su tamaño e intercambiables entre sí.
El volumen central contiene la escalera que sube al altillo, las columnas de cocina, un armario trastero para abrigos, zapatos y un departamento para la limpieza. Por el lado que da a los dormitorios se accede al almacenaje de ropa y accesorios vinculados al estudio. La organización de todos los utensilios y enseres domésticos pequeños se ha resuelto disponiendo armarios secundarios, adosados a las paredes de su envolvente.
Por otro lado el altillo permite cierto desorden en un plano superior que en el día a día queda fuera de la vista, como los juguetes o la cama infantil. De este modo se facilita el orden y la movilidad en la planta principal de mayor uso común. Se ha demostrado que propiciar el orden en las viviendas familiares contribuye a una mejor convivencia en el entorno y favorece la higiene y el descanso.
También se ha estudiado la materialidad de proyecto desde el principio, explorando dos moodboards con paleta cromática diferente pero con común denominador la naturalidad, buscando soluciones transpirables, higroscópicas y poco procesadas, para favorecer así la limpieza del aire interior. Finalmente se ha decidido la solución de materiales durante el proceso de obra, para valorarlos con la luz natural propia del espacio. Se ha puesto especial interés en el tacto y las sensaciones que genera cada material, para permitir así una percepción háptica y que la decisión final no dependa solamente de la vista.
{{item.text_origin}}

