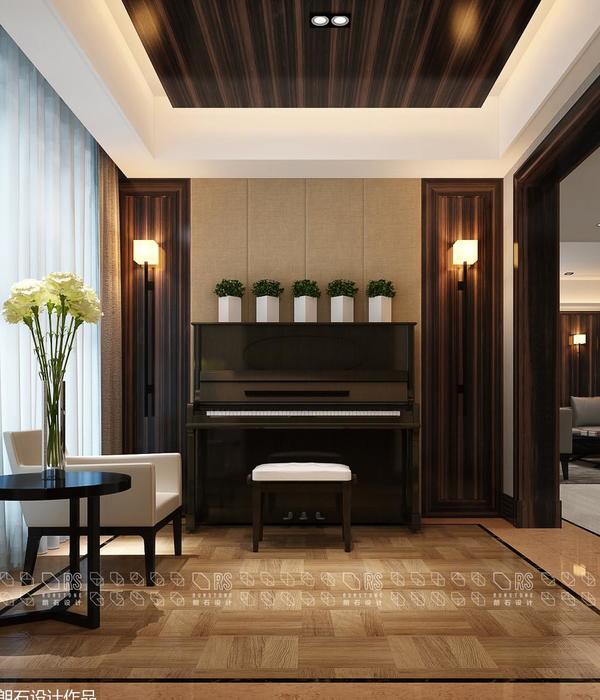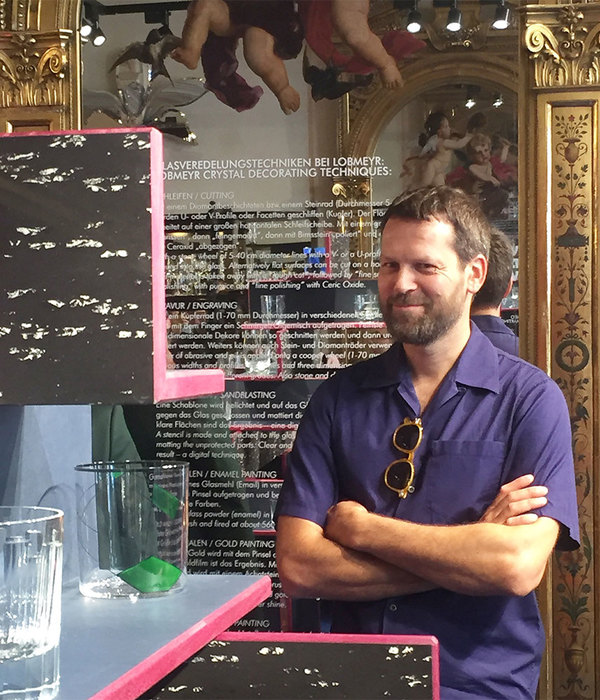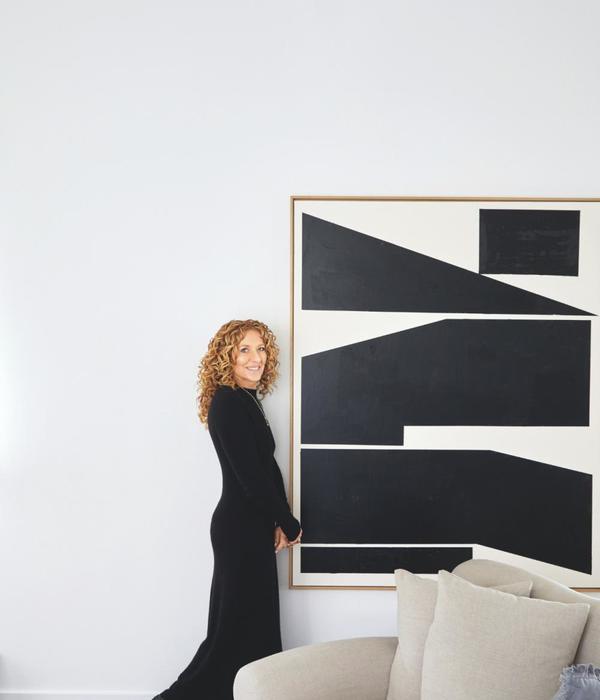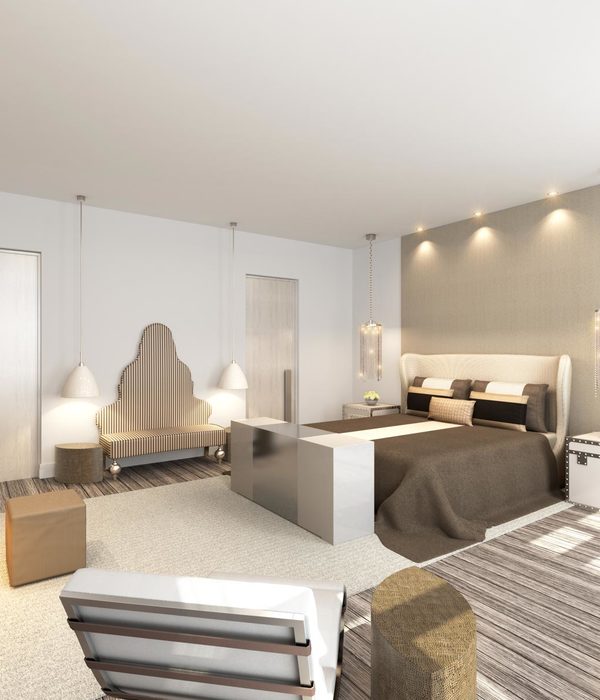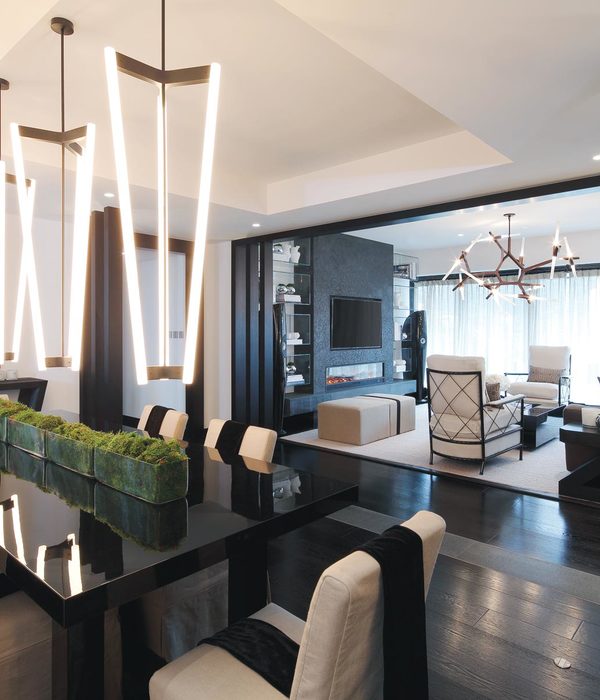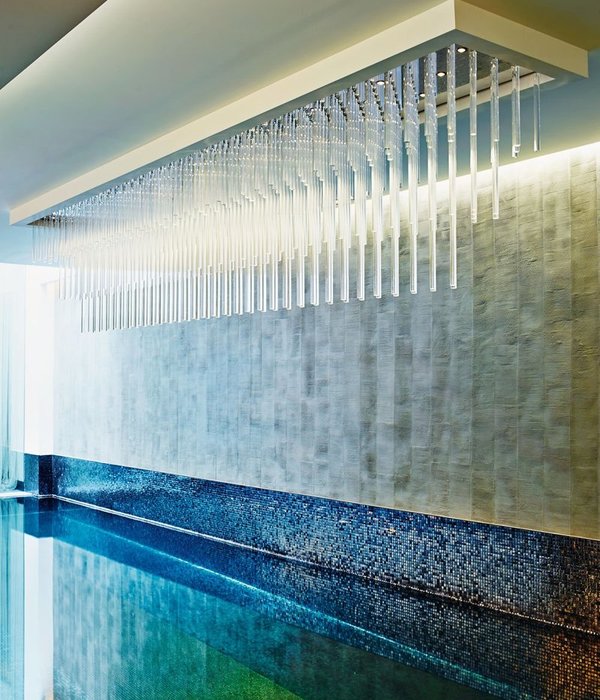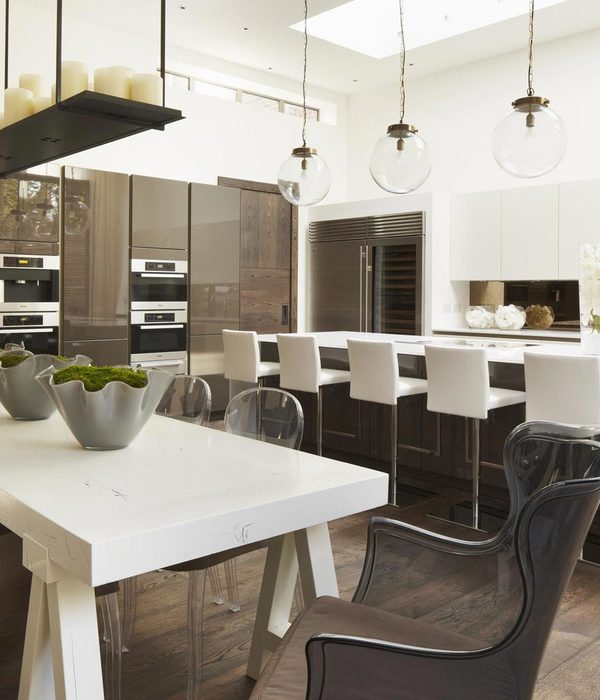Rhode Partners
Appreciation towards
Rhode Partners
for providing the following description:
本项目由某校园事工团体与某著名学生公寓开发商联合发起,旨在为学生提供一种当代且便捷的住房选择。大楼共有18个楼层,包含了129套家具齐全的公寓单元,以及一系列位于大楼二、三层的多功能厅,以满足大型活动与私人礼拜仪式的需求。
Inspire on 22nd was made possible through a partnership with a campus ministry group and a prominent developer of nation-wide student living to provide students with a contemporary, accessible housing option. The 18-story tower encompasses 129 furnished units along with mixed-use rooms to host large scale and private worship services connected between the first and second floors.
▼项目概览,overall of the project ©Jason O’Rear
底部楼层的设计旨在为建筑塑造强而有力的存在感,沉稳的色调为塔楼赋予了颇具凝聚力的外观。双层通高的玻璃幕墙将底部的两个楼层向街道打开,部分立面则被穿孔金属板覆盖,立面上开口的部分经过了精心的设计,路过的行人能够瞥见到宗教会议空间和租赁大厅,同时被金属板遮挡的部分也室内提供了必要的隐私。
The plinth design was driven by the desire for a substantial street presence for each of these clients, while providing an exterior palette which would allow a cohesive look for the tower. This was achieved by a ground floor, two-story curtain-wall which is partially shrouded by a perforated metal panel system. The framed openings within the system allow for strategic glimpses into the religious meeting spaces and leasing lobby, while providing privacy where needed.
▼部分立面被穿孔金属板覆盖, Parts of the facade are covered with perforated metal panels ©Jason O’Rear
▼立面细部,details of the facade ©Jason O’Rear
▼屋顶泳池,rooftop pool ©Jason O’Rear
在内部,一部雕塑般的木制楼梯连接着两个公共层楼,并成为了空间中引人注目的视觉焦点,学生们可以在这里学习、游戏或举办派对。
A sculptural, wood-clad stair connects both floors and serves as a focal point for public spaces where students can study and host game-watching parties.
▼雕塑般的木质楼梯连接着两个公共层楼,A sculptural, wood-clad stair connects both floors ©Jason O’Rear
▼俯瞰中庭的多功能厅,The multi-purpose hall overlooks the atrium ©Jason O’Rear
▼多功能厅,multifunction room ©Jason O’Rear
▼公共休息室,public lobby ©Jason O’Rear
▼公共会议室,public meeting room ©Jason O’Rear
▼底层平面图,ground floor plan ©Rhode Partners
▼二层平面图,leve 2 plan ©Rhode Partners
▼8~16层平面图,level 8~16 plan ©Rhode Partners
▼18层平面图,level 18 plan ©Rhode Partners
Location: Austin Texas
Surface: 190,200 sq. ft.
Photo Credit: Jason O’Rear
{{item.text_origin}}




