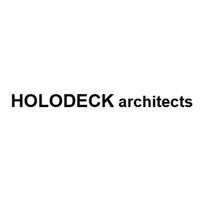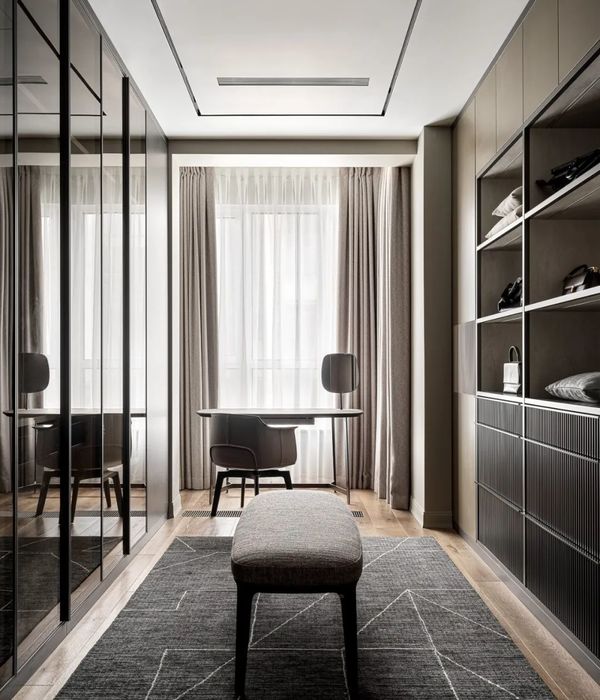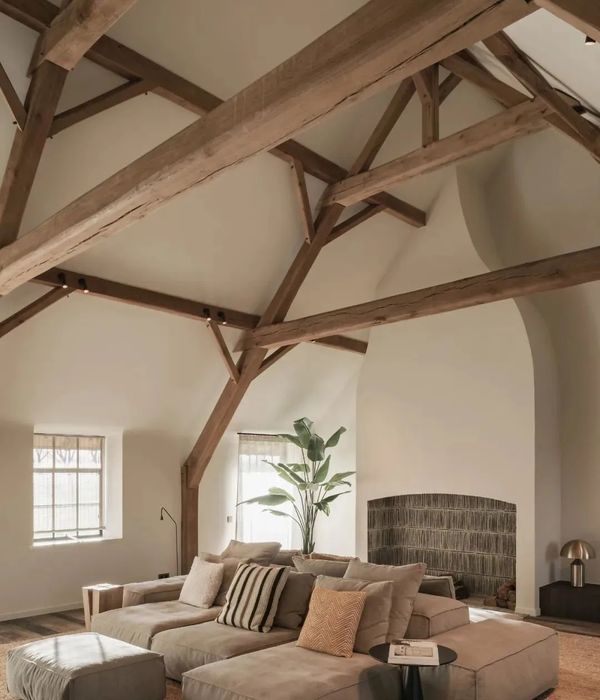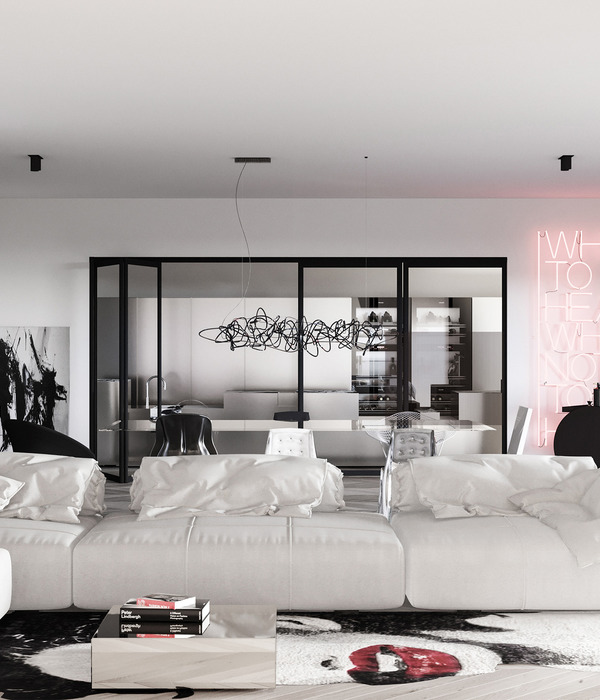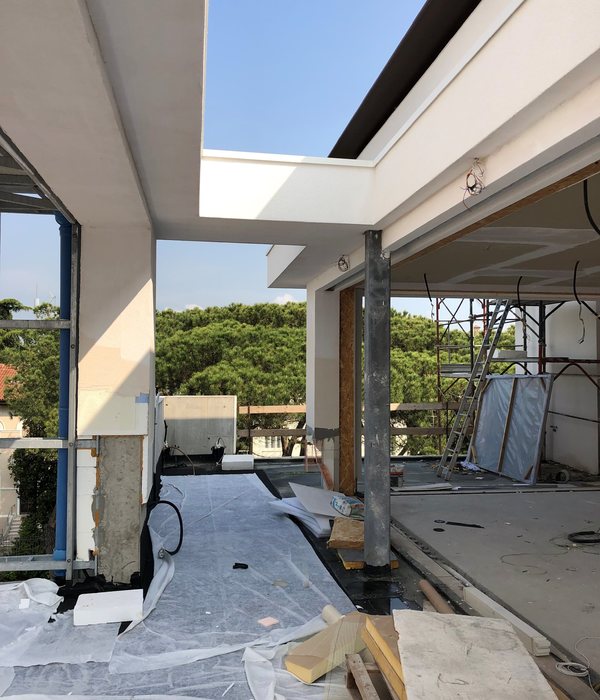悬浮式钢结构公寓,融入景观的 plus energy rooftop 设计
发布时间:2018-02-13 14:24:00 00
设计亮点
室内外空间和谐过渡,突显建筑与景观的互动。
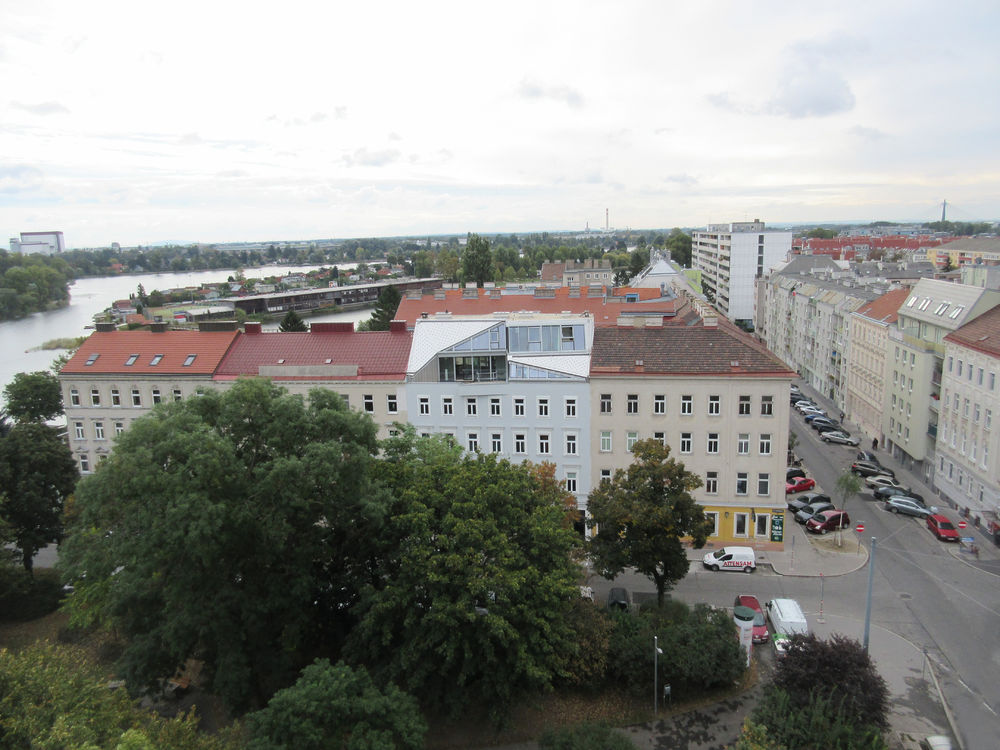
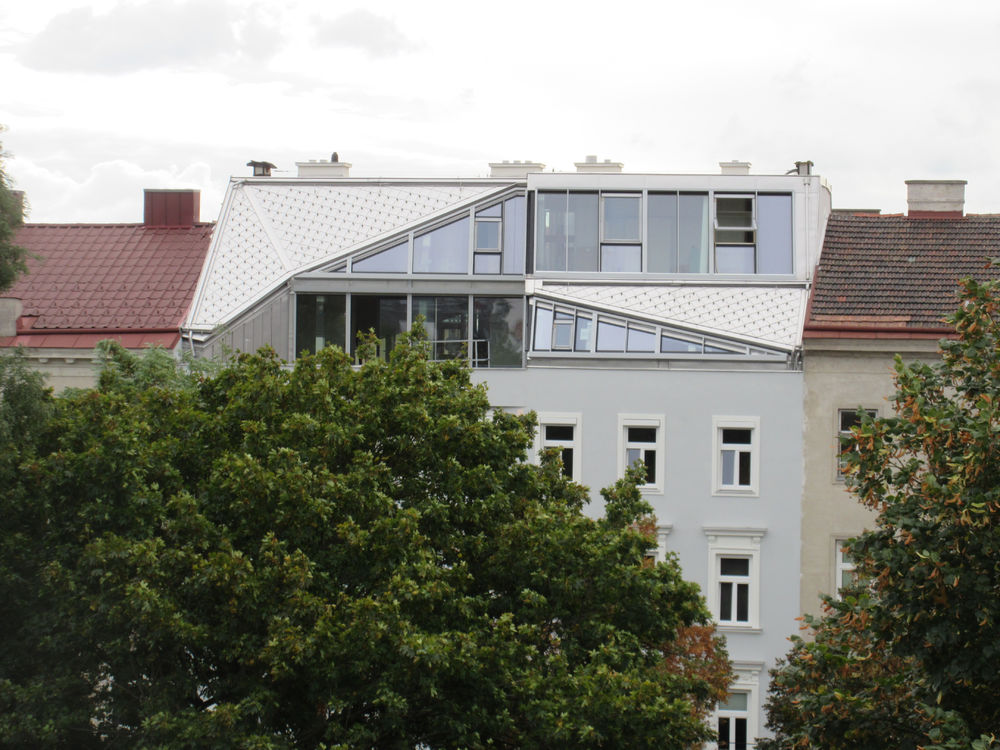
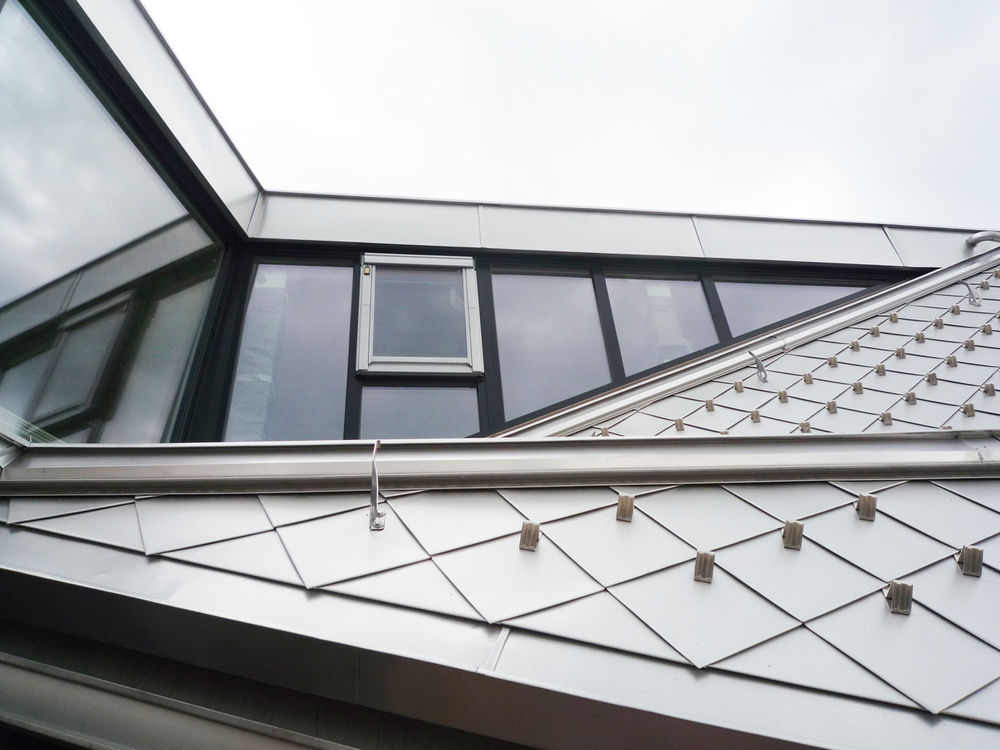
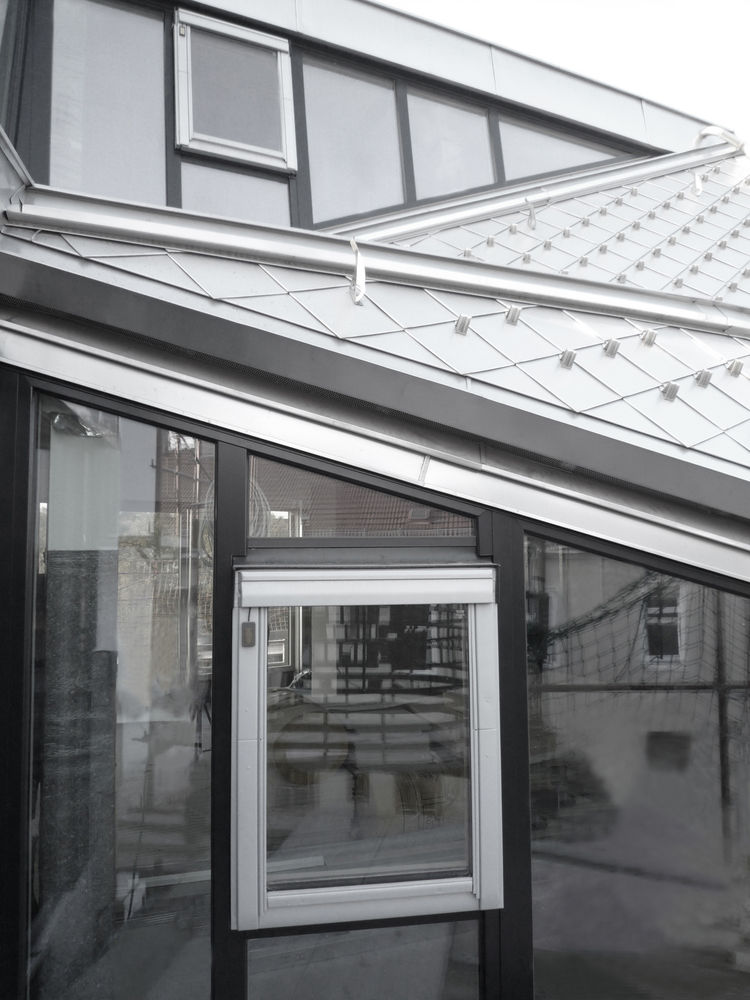
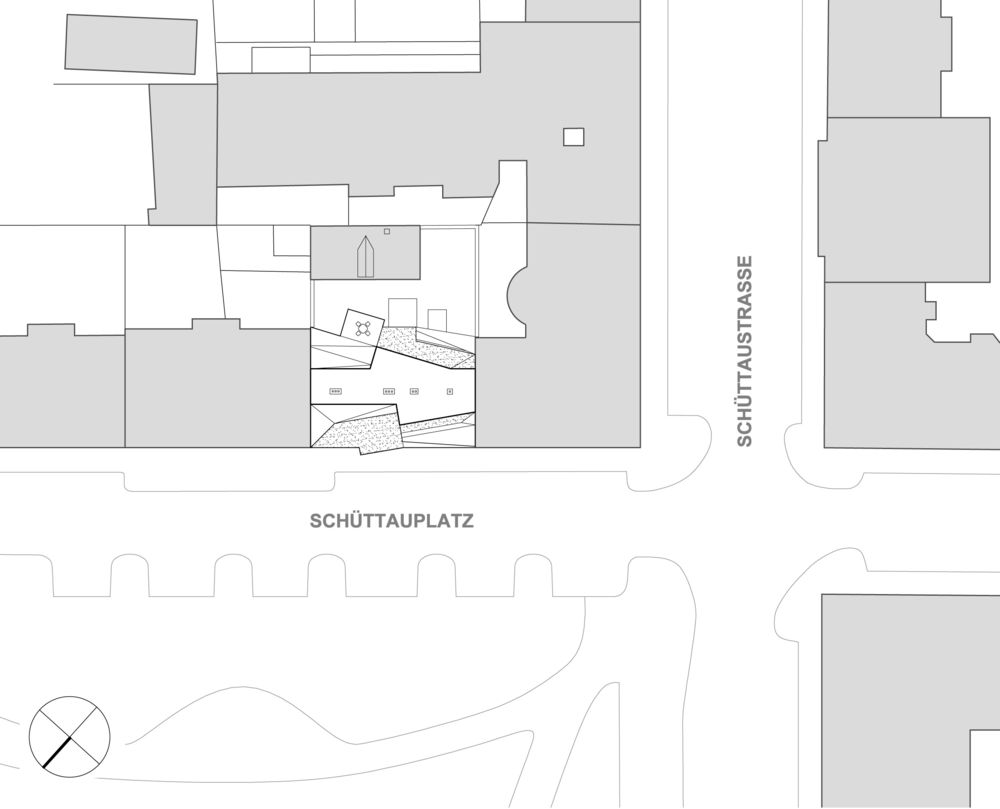
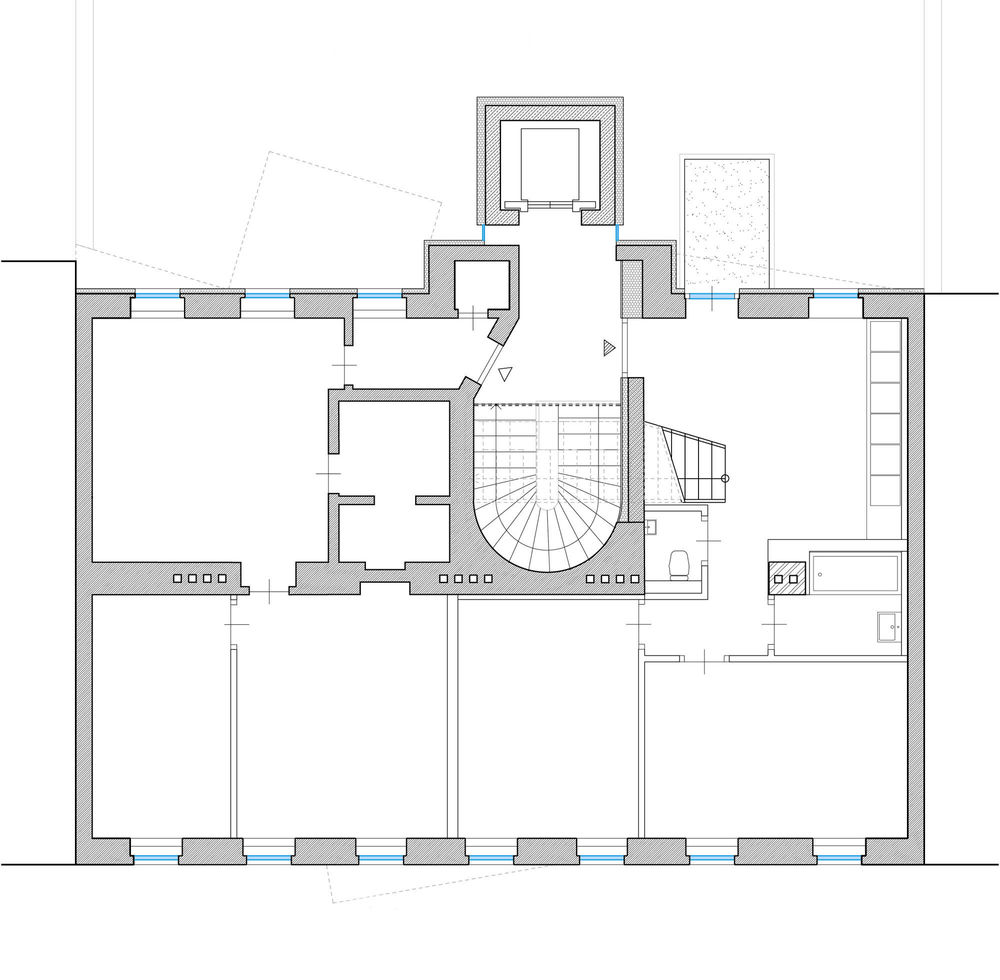
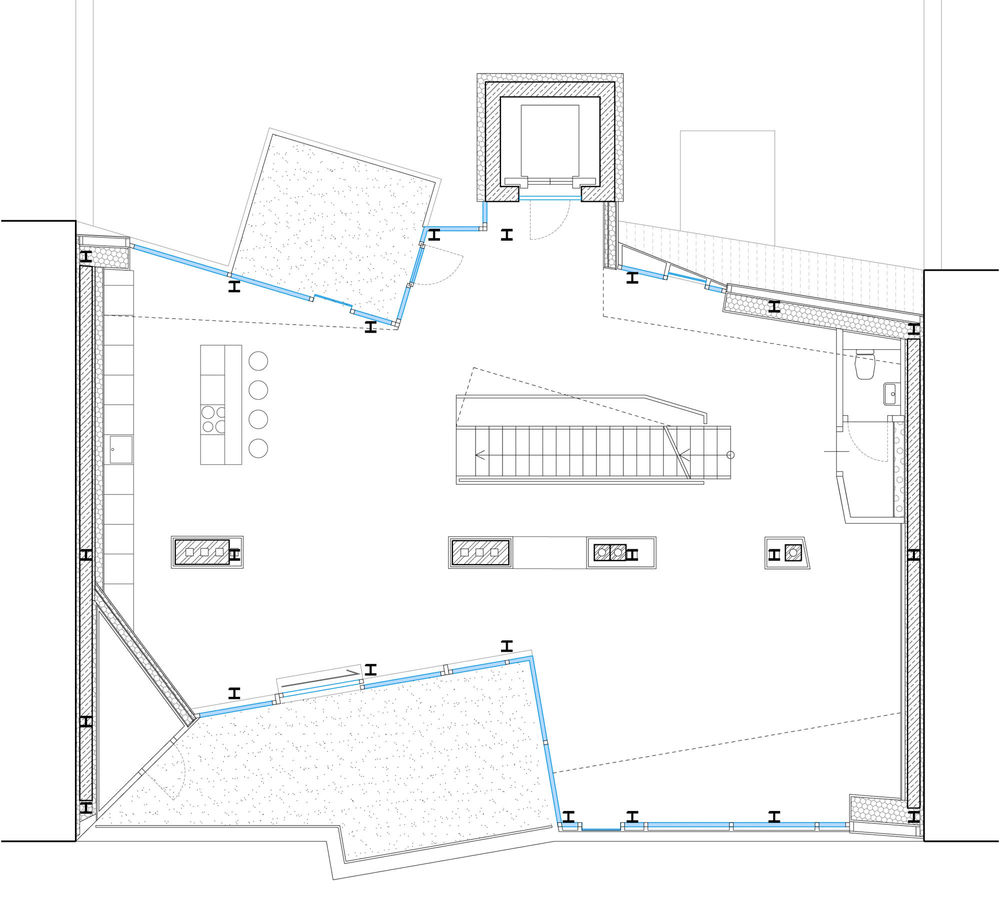

The two-storey loft conversion on Schüttauplatz takes references from the landscape and creates by projections (dormers) and recesses views from the indoor and outdoor use and protected high-quality open spaces. The transition between apartment house and construction is accentuated road side by an architectural design element which protrudes above the last inventory levels in the road space. The lightweight steel sets itself as an independent member on the existing building.
没有更多了
相关推荐

