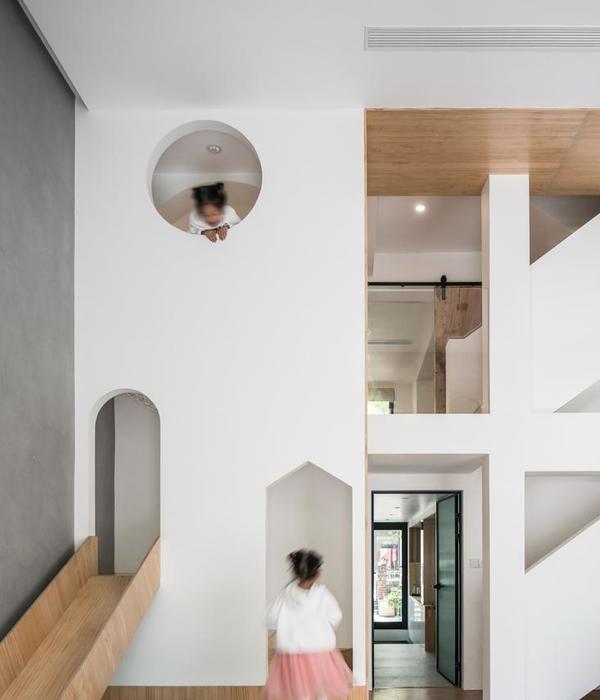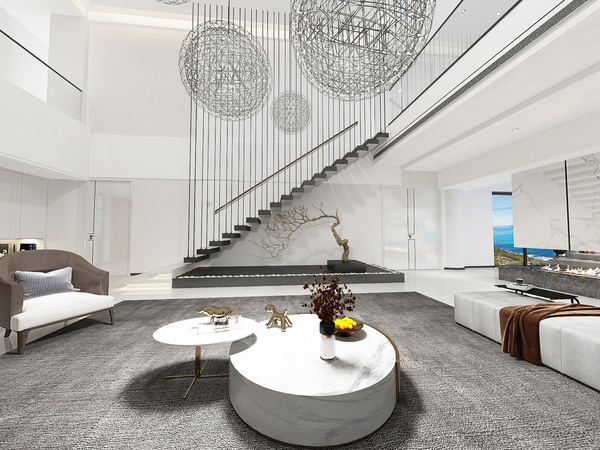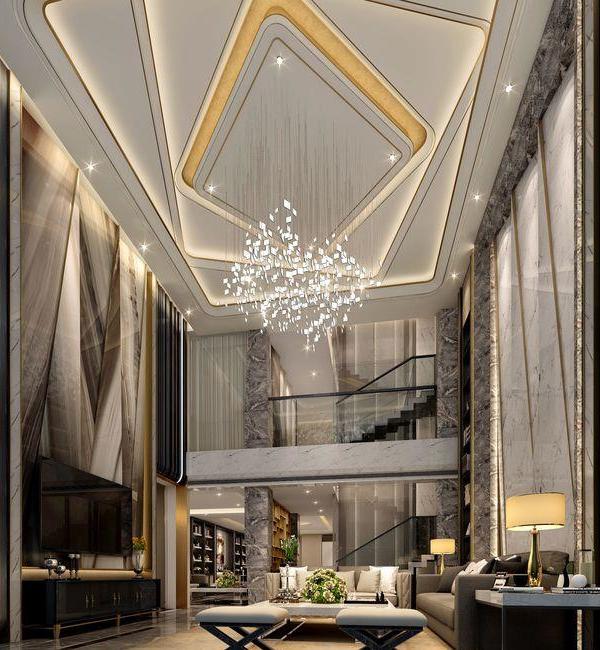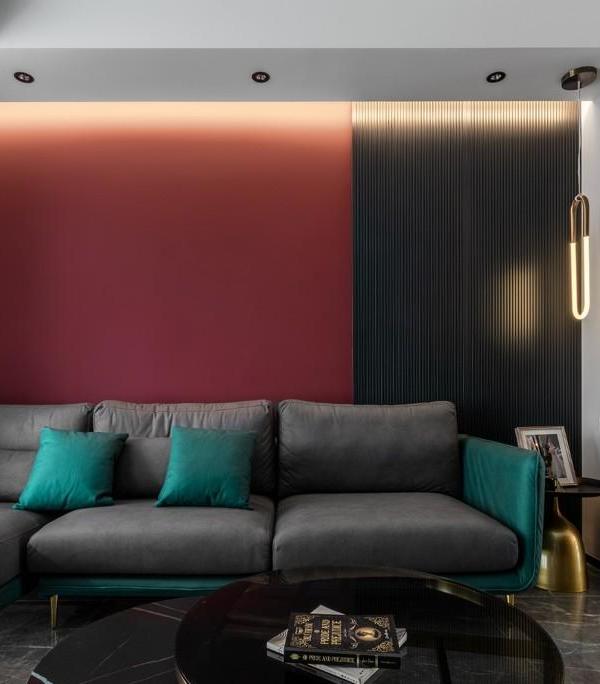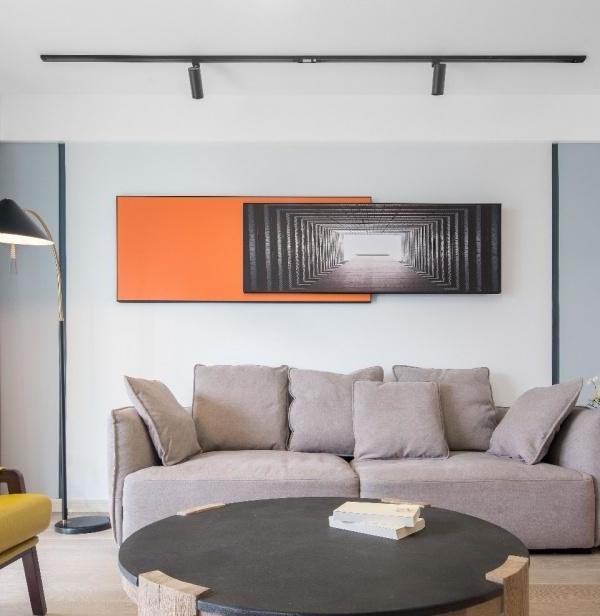Architect:Peris+Toral.arquitectes;BONELL I GIL ARQUITECTES
Location:C. de Bolívia, 49, 08018 Barcelona, Spain; | ;
Project Year:2017
Category:Apartments
The 105 units are distributed in three volumes with a fan-shaped layout on a double-height volume containing a health centre and a civic centre. Addressing its context – 22@ District in Barcelona –, the project adopts a double strategy: on the one hand, the plinth acknowledges the layout of the city’s gridded expansion (Eixample), and on the other, the volumes extend the sequence of neighbouring blocks that respond to the Diagonal. The result is an architectural ensemble that despite its domestic height is able to dialogue with the unique geometry of the high and sharped nearby buildings, joining into a greater scale urban piece of strong identity.
Each building has seven or eight apartments per landing, with a central corridor that is illuminated and extended at the ends. The vertical core is placed on the north end of the corridor and in the other side it opens to a communal balcony with south-facing views.
The typical housing unit is organised around a central core of servant spaces as well as the bedroom and the living room, both understood as a continuous and flexible space articulated by the terrace.
Spaces connect or segregate through large sliding doors, like movable walls. If they are all open, space flows around the core. Depending on whether doors either open or close, space is transformed so it can be differently used. Doors modify the boundaries of space in addition to encouraging ambiguity in use.
The house seems larger than it measures not only by what can be seen but, above all, by what is not seen. Rooms are never enclosed, they vanish into neighbouring spaces, which are slightly recessed. Tangent perspectives flow around the core linking continuous spaces.
The main goal is to reduce the energy demand throughout passive systems and architectural decisions. All the resulting energy demand not resolved with architectural decisions is fixed with an urban network of heating-cooling distribution named Districlima that guarantees an efficiency four times better than conventional systems.
Due to all these decisions, the building is qualified with an A for European Energy Labelling.
▼项目更多图片
{{item.text_origin}}

