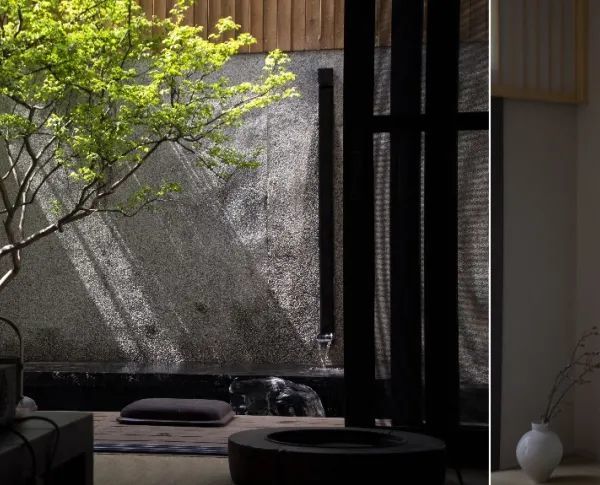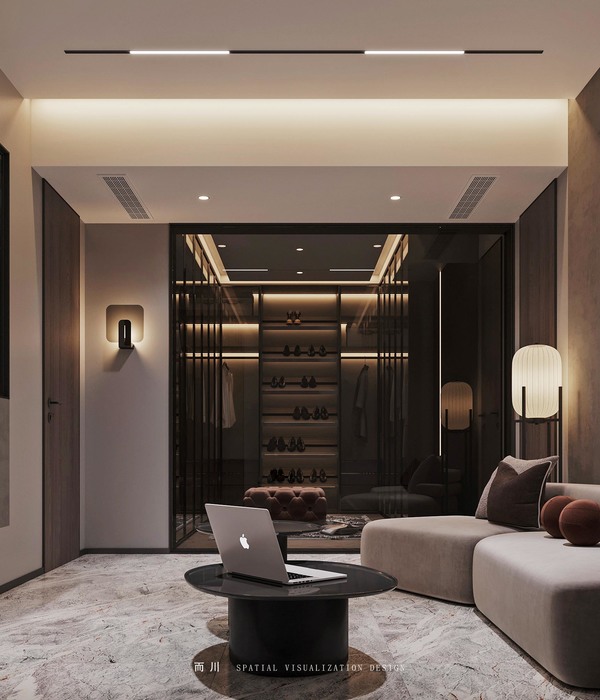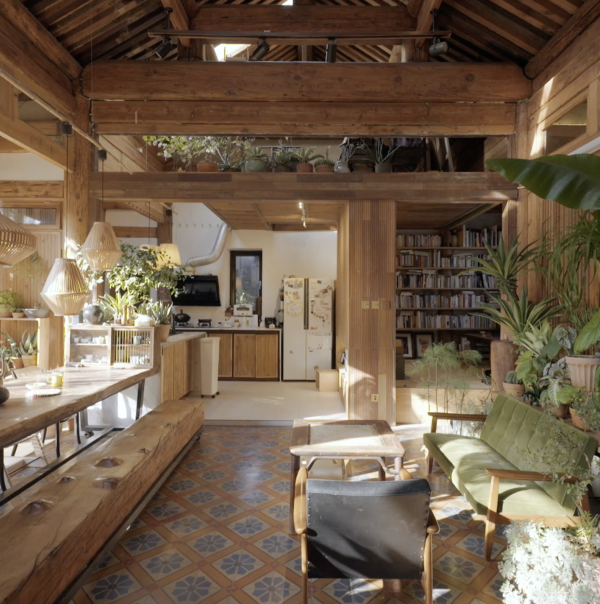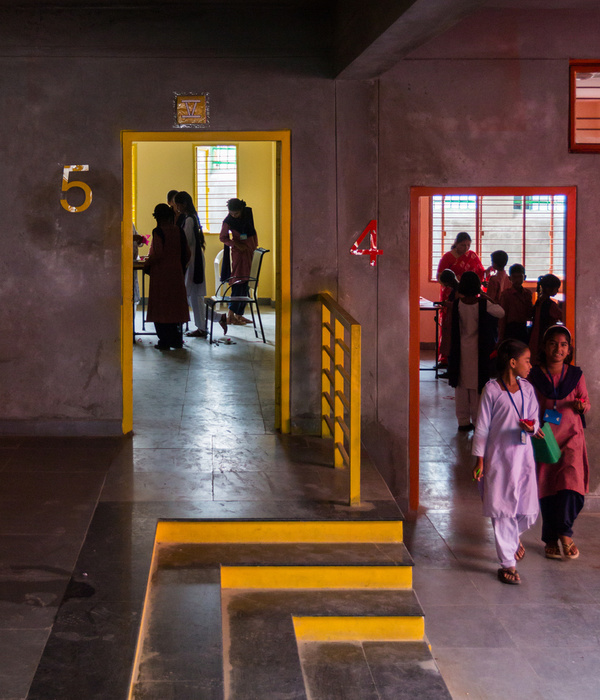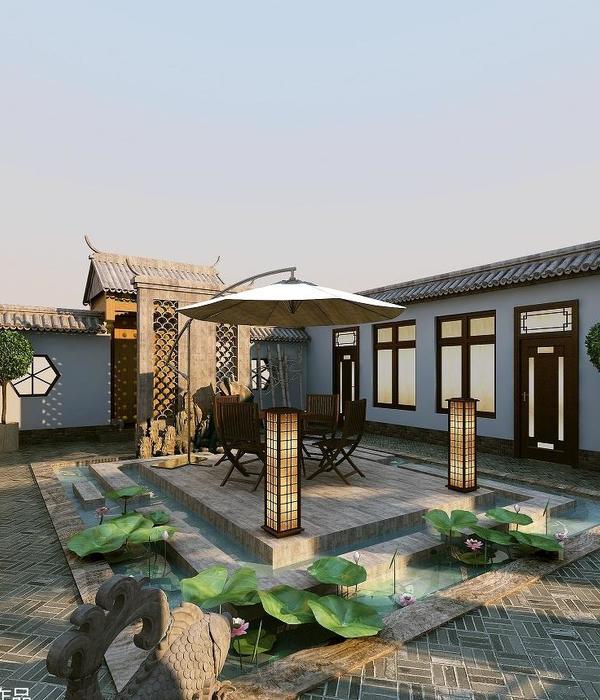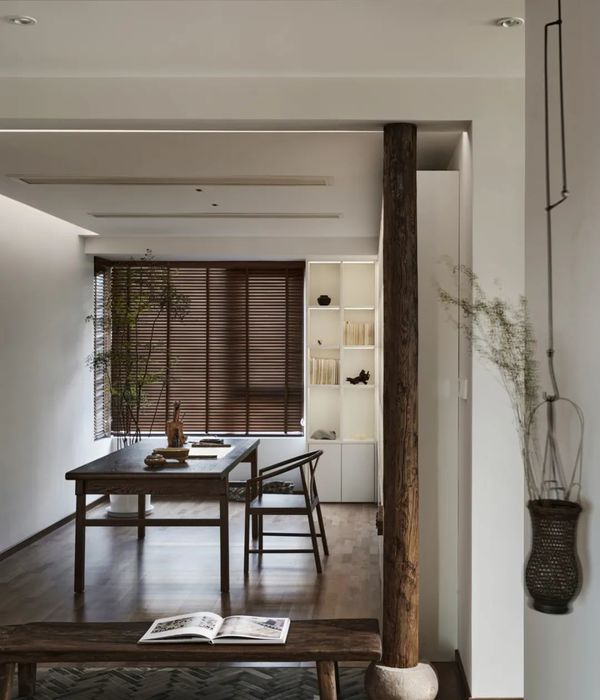The project is a very common type of apartment in Taiwan, the customer hopes that we can give a solution for the problem of the darkness in the interior space, and provide enough storage for kids toys, picture books and most camping equipments .
In this regard, we try to use a smaller partition wall to distinguish the space, make it more spacious and open, and the use of wall space to produce storage cabinets, without affecting the daylighting function.
From the beginning of the discussion, the choice of main material is focus on the use concrete from the original space, and leave it as floor and wall. the light showing a warm and simple feeling through the texture of concrete which is slightly rough . this approach can make reduce tones house feel warmer and more open.
The aesthetic characteristic of concrete, become more and more important through the development and progress of the case.
As a reference point, concrete becomes “the driver “who decides all the other materials. The extension part of the facade is made of beige, and the interior is made of grey oak wood. Both of them provide the necessary contrast, warmness and richness for the smooth texture of concrete.
{{item.text_origin}}

