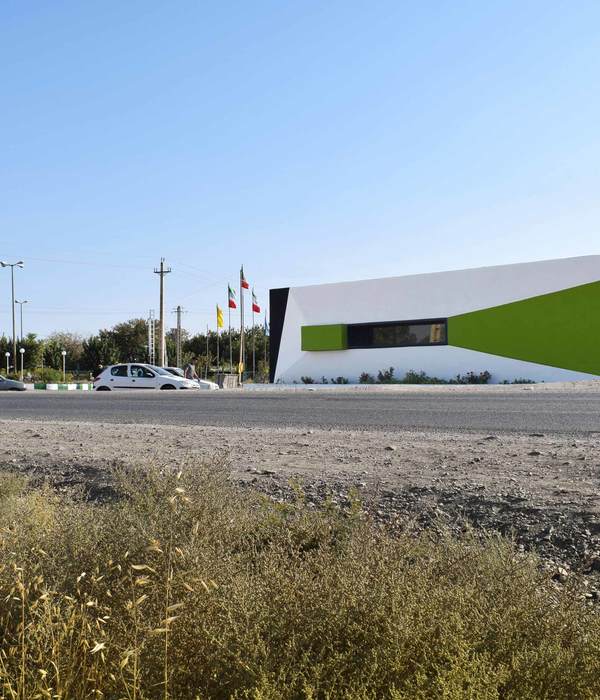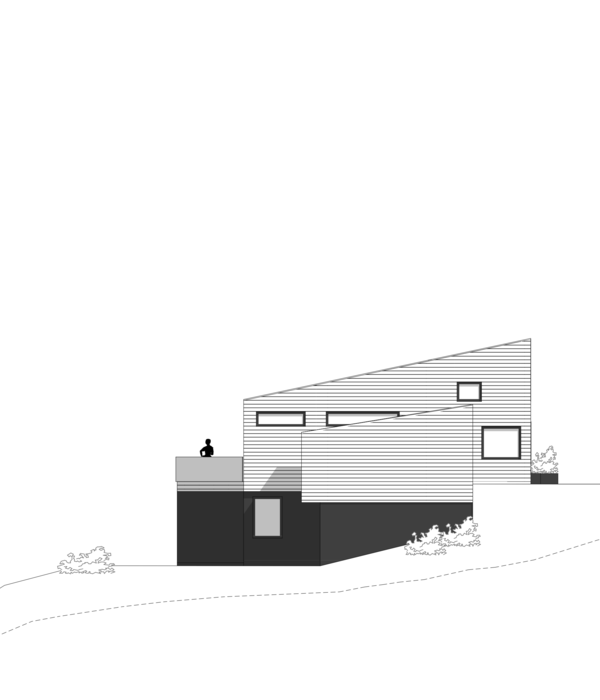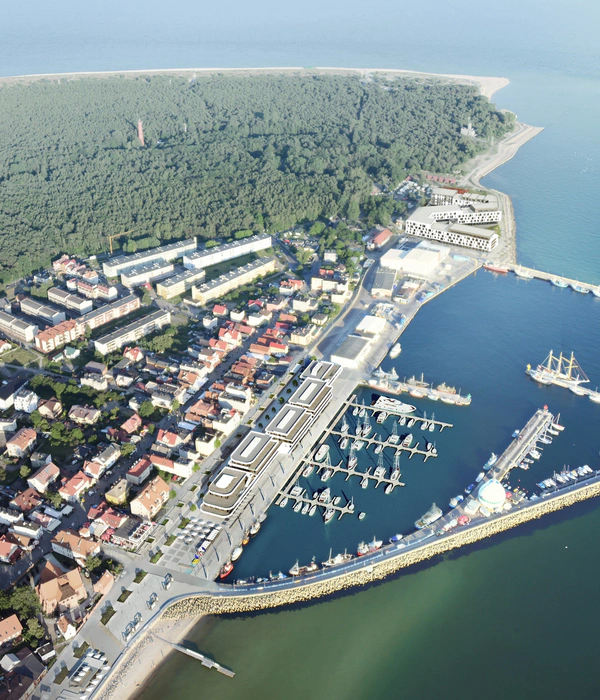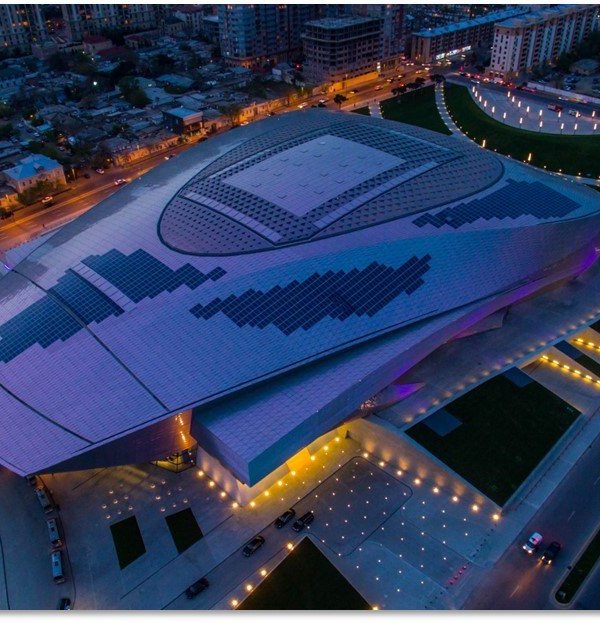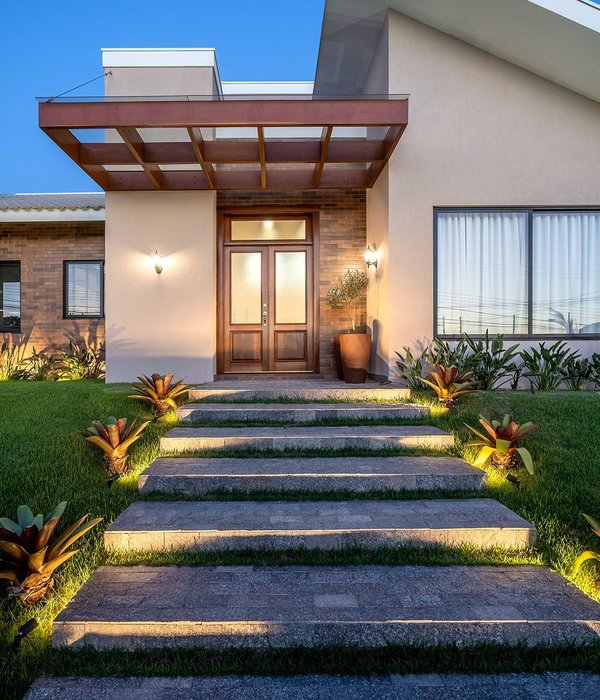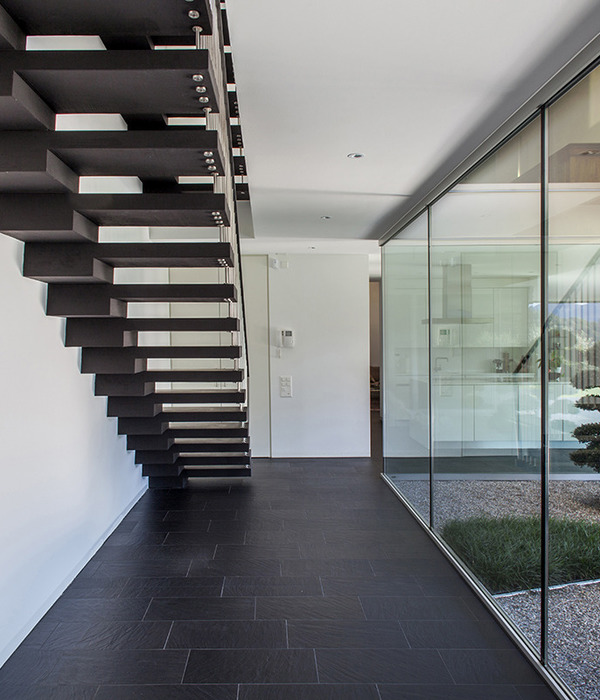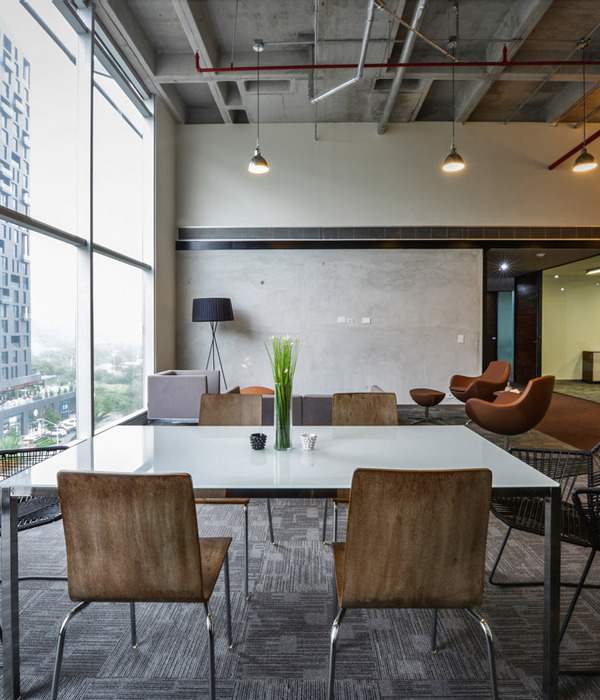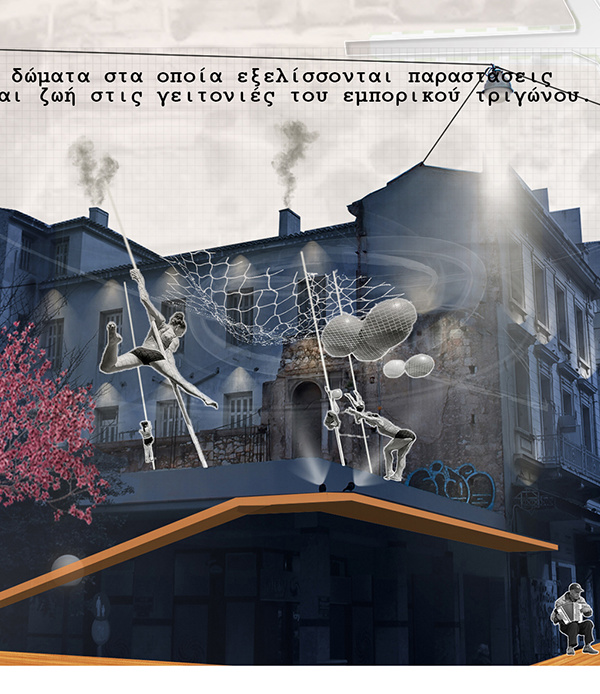Architects:DRTAN LM Architect
Area :342 m²
Year :2021
Photographs :H.Lin Ho
Manufacturers : Jotun, Al’Capricon Stones, Arensi Marley, CEM Greentech Engineering, Guocera Tiles, Ipmuda Buildermart, Karmac Aluminium, LTL Corportation, Solartech Sales & Service, Wong LightingJotun
Lead Architect :Tan Loke Mun
Architect : Tan Yee Yin
C&S Engineering : Perunding L&W Sdn Bhd
Kitchen Designer : Bofi (Malaysia) Sdn Bhd
City : Bukit Damansara, Kuala Lumpur, Federal Territory of Kuala Lumpur, Malaysia
Country : Malaysia
House No.16 is located in Damansara Heights, a leafy residential suburb in Kuala Lumpur. The client is a young couple and their lovely pets. They had acquired an old 1970s bungalow that had been vacant for some time. The brief was to refurbish and add new living spaces to accommodate their needs
The old basic two-storey bungalow had a small simple rectangle plan. It was constructed in a combination of RC slab flooring but also had certain upper floor areas with timber joists and floorboards. This gave the opportunity to conceptualize a clean modern intervention into the old structure whilst still achieving an industrial vibe. One long side of the house has a 6m high retaining wall which provided good privacy and the opportunity to create a lively colorful garden that integrates into the interior living spaces
A series of large garden views were opened into the existing walls to extend the lines of sight and bring the outdoor areas in. The front section of the house is extended out with new steel, raw brick, and glass sections. The front yard is zoned into car parking and a private front lawn with the use of a horizontal raw brick wall
The upstairs was redesigned to accommodate the new master bedroom, study, entertainment spaces, and future room for children. The overall exercise resulted in a simple modern intervention that integrates all aspects of the site, gardens, retaining walls, and the recycling of the existing building structure thus a small textbook example of good tropical and green architecture
▼项目更多图片
{{item.text_origin}}


