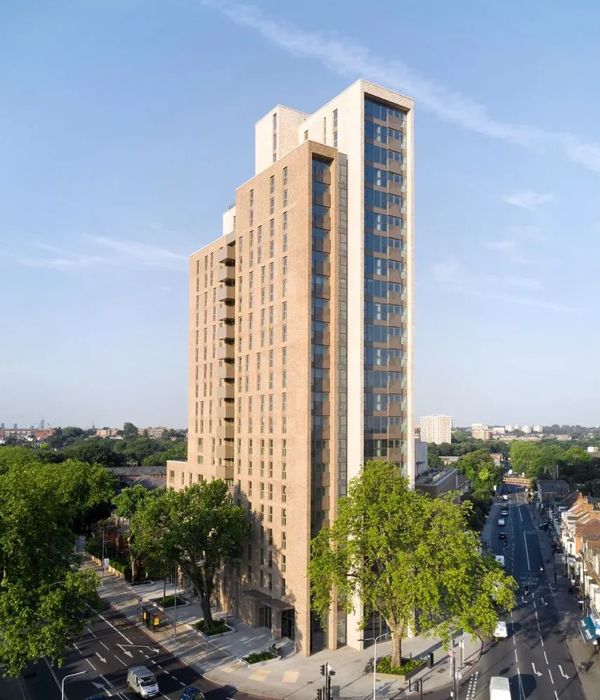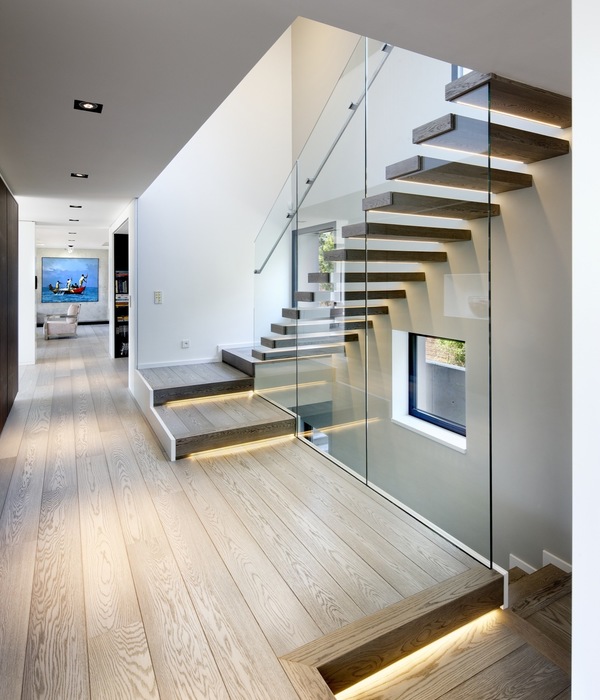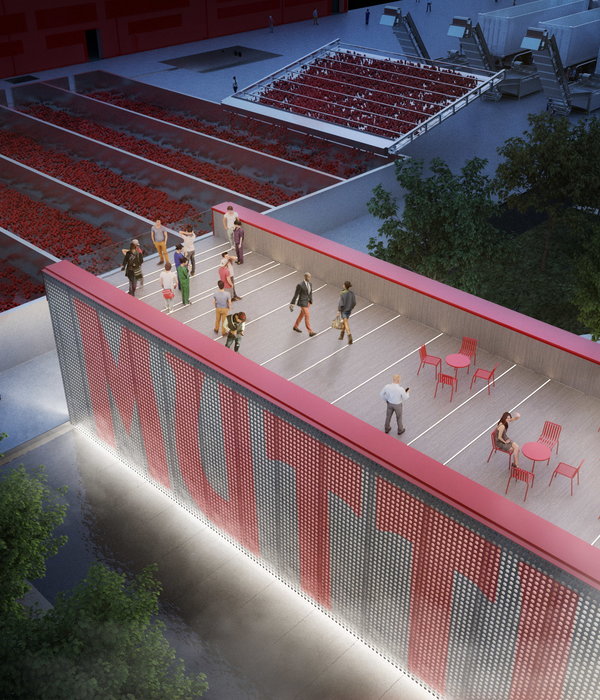- 项目名称:沈阳龙湖·天奕 | 道远景观设计 | 中国辽宁沈阳
- 业主单位:龙湖集团沈阳公司
- 景观设计:DAOYUAN | 道远景观
- 摄影单位:日野摄影
- 景观施工:沈阳金域园林绿化工程有限公司
- 软装单位:沈阳中裕景观工程有限公司
- 完成时间:2019年10月
业主单位:龙湖集团沈阳公司
景观设计:DAOYUAN | 道远景观
设计团队:道远 | 壹方部-陈普乾 谭洋 贺金灿 李宗蔓 李敏 陈文龙 张潇 龚吕琴 邓川 道远 | 四叶部-白艺 吴汶珈
摄影单位:日野摄影
景观施工:沈阳金域园林绿化工程有限公司
软装单位:沈阳中裕景观工程有限公司
完成时间:2019年10月
—
龙湖天奕——注定是一个不甘平庸的名字,作为龙湖的top系产品,我们必须给沈阳一个平行于世界的答案。如果其他豪宅我们只是在当地的语境下讲本土的故事,天奕必须在世界的语境下讲沈阳的故事。
Longfor TIANYI is definitely unwilling to be a mediocre name, as the top chain products of Longfor, we must give Shenyang an answer parallel to the world.If other luxury houses are only the local stories we tell in the local context, TIANYI is bound to tell the story of Shenyang in the context of the world.
客观的角度,力度的拿捏,精准的控制都是作品最终呈现的必要条件。在最初拿到本案的时候,经过缜密的思考和深度的沟通,道远和龙湖共同决定以艺术和质感作为出发点,衍生出优雅的景观气质和极简的生活美学。这也是沈阳龙湖一次全新的探索,回归生活回归真实,化繁取精,探寻“人与自己”、“人与自然”最本真的关系,让设计重新回到了一个最质朴而真实的状态。
The objective angle, the strength of usage, and the precise control are all necessary conditions for the final presentation of the work. At the time of the initial acquisition of the case, after careful thinking and in-depth communication, DAOYUAN and Longfor jointly decided to use art and texture as the starting point to derive elegant landscape temperament and minimalist aesthetics of life. This is also a new exploration of Shenyang Longfor. Returning to life and returning to reality, refining the essence, exploring the most pure relationship between "people and themselves" and "human and nature", let the design return to a most pristine and real state.
- Chapter Ⅰ -城市界面
处于沈阳龙脉之地的天奕并不能自私的考虑自己的打扮,给城市界面本质的提升是我们的义务。前场300M的城市展示空间是项目的一个矛盾点。在大多数的豪宅项目中,为了体现豪宅只属于部分人的属性,都会将场地围合起来,变得更加有私密感。
The urban interface - the place where the heart is located in
TIANYI—located in the Shenyang’ dragon land, can not selfishly consider its own dress, and it is our duty to improve the essence of the city interface. The 300M urban display space in the front court is a contradiction point of the project. In most luxury house projects, in order to reflect the attributes that luxury houses only belong to only a few people, the venue will be enclosed and become more private.
但因为项目处于沈阳重要的街道文化路上,它不仅仅是关乎于项目本身,也要充分考虑城市界面。经过对城市界面的研究,我们决定露出建筑立面,景观最为建筑烘托横向铺开,共同营造一个大方、包容的前场空间。向光而生的展翅雕塑烘托正气奕奕的品牌精神,成为前场的点睛之笔。
Since the project is on an important street of culture in Shenyang, it is not only about the project itself, but also the urban interface. After the dig into the research of the urban interface, we decided to expose the facade of the building, and the landscape was the most architecturally laid out to create a generous and inclusive front space. The volant-shaping sculpture that was born to the light has become the crowning touch of the front court.
优雅的调性是从项目一开始就有的一致追求,在每一个细节上也保持一致表达。在入口景墙的设计中,光面蓝宝石和自然面芝麻黑在肌理上形成反差,整体的灰度调性和细致的金属纹样形成的质感融合,仅用中心建筑基底的入口空间作为点缀,结合横向宽度伸展出温和的过渡空间。
Elegant tonality is a consistent pursuit from the very beginning of the project, and consistently expressed in every detail. In the design of the entrance wall, the smooth sapphire and the natural sesame black form a contrast in the texture, the overall gray tonality and the texture of the fine metal pattern are combined, only the entrance space of the central building base is used as an embellishment. The lateral width extends out of the gentle transition space.
「 光面蓝宝石和自然面芝麻黑的相互碰撞 」
- Chapter Ⅱ -城市到私邸的转换
整个后场呈现出狭长、扁平的空间,如何合理的布局成为设计师首要考虑的问题。希望通过合理的功能划分,利用不同的视觉焦点来弱化狭长的空间。
The entire backcourt presents a narrow, flat space, how to rational layout has become a top priority for designers. It is hoped that through a reasonable division of functions, different visual focus can be used to weaken the narrow space.
「 平面推敲过程 」
经过几番讨论,我们的平面初见雏形。狭长线性的空間布局,需要对采光、视觉、空间等多方面的考慮,景观与建筑一体化设计,二者之间相互渗透,相互有很多交流和对话的可能性,让园区公共活动空间面积最大化。
After several discussions, our plane is beginning to take shape. The narrow and linear spatial layout requires consideration of lighting, vision, space and other aspects. Landscape and building integration design, the two are mutually infiltrated, and there is a lot of possibilities for communication and dialogue, which makes the largest use of the public space of the park.
对于社区人行通道的设计我们化繁为简,仅用铺装的变化划分不同的空间,弱化线性道路对空间的破坏。正面通道大方规整,侧面水体精致生动,建筑很好的在景观的基底上应声而出而景观场地空间也相应结合场地存在,光影的变化、纹样的研究、以及质感的烘托是我们关注的重点。
As to the design of the community’s pedestrian passages, we have simplified it, and only used the changes of pavement to divide different spaces and weaken the damage of linear roads to space. The front channel is generous and regular, the side water body is exquisite and vivid, the building is well reflected on the base of the landscape, and the landscape space is also combined with the site. The change of light and shadow, the study of the pattern, and the foil of the texture are the focus of our attention.
设计师在方案中有意的创造了一些不经意的松弛的酒店庭院式景观空间,让园林有度假的放松感受同时更能体现出对生活品质的追求。通过现代的道路线条将各个空间串联,使归家通道在光影的作用下产生层次丰富的空间纵深感。搭配不同的户外空间,在视觉和空间上形成了内敛而优雅的过渡 。
In the program, the designer intentionally created some casual and relaxed hotel-courtyard style space, which makes the garden have a relaxing feeling of vacation and more reflects the pursuit of quality of life. Through the modern road lines, the various spaces are connected in series, so that the road back to home creates a layered spatial depth sense under the impact of light and shadow. With different outdoor space, transition between vision and space seems restrained and elegant .
- Chapter Ⅲ -繁华都市内的精神载体
随着都市人对生活品质要求的逐步提升,户外会客成为大家生活中必不可缺的部分。居住者渴望在户外与景观产生更多的互动与交流,居住的本质是社区,即便是豪宅也如此。
With the gradual improvement of the quality of life, urbanites demand, outdoor visitors become an indispensable part of everyone's daily life. The occupants are eager to have more interaction and communications with the landscape outdoors, and the essence of living is the community, even in luxury homes.
后场的设计围绕着生活,户外会客厅就融合了生活的各个功能,我们将室内的场景搬到室外,生活在自然中是我们推崇的生活方式。这里除了容纳我们基本的功能要素外,它还是整个社区的精神载体,我们所有的庭院都以它为中心铺开,营造出不同角度的画面感。
The design of the backcourt revolves around life, and the outdoor living room combines every function of life. We move the indoor scenes outdoors, and living in nature is our preferred lifestyle. In addition to accommodating our basic functional elements, it is also the spiritual carrier of the entire community. All of our courtyards are centered around it, creating a different angle of view.
虽然在东北不是江南,中国人对园林生活最初的想象不能丢。围绕着中心构架我们设置了三个场地,因而形成了三个不同气质的小花园。据说花园的意义是激发人们自由的天性,为了提供一个更为丰富的感官体验,在景墙质感、水景造型、植物营造上相互呼应,挖掘更精细的立面关系。
Although it is in the southeast part of China instead of Jiangnan in the northeast, Chinese people's original imagination of garden life cannot be lost. Around the central structure we set up three venues, thus forming three small gardens of different temperament. It is said that the meaning of the garden is to inspire people's nature of freedom. In order to provide a richer sensory experience, they echo each other in the texture of the wall, the waterscape and the planting, and excavate a more elaborate façade.
为了从枯燥的线条布局中跳出来,创造更加精彩的空间,我们做了不同的尝试。采用室内和花园的融合的方式,通过树木的线条允许隐私,同时仍让空间开放的感觉为居者营造一份现代特色花园的住宅感受。
In order to jump out of the boring line layout and create more splendid space, we made different attempts. The combination of interior and garden allows for privacy through the lines of the trees, while still giving the space a feeling of openness to create a modern, characteristic garden.
- 从树影婆娑中感受地面材料斑驳的韵律,看似不经空间,却又焕发着景观的生命。
花园里有完美无瑕的分层对冲,乔木和修剪过的绿篱为空间带来了整齐与内敛。植物与几何布局形成对比,创造了一个安静的沉思空间,不断探索着对层次和光线的兴趣。
There is a flawless layered hedge in the garden, and the trees and trimmed hedges bring neatness and restraint to the space. The contrast between plants and geometric layout creates a quiet space of contemplation, constantly exploring interest in levels and light.
这是一个经过精心考虑的过程和现代简约美学的探索,同时满足了客户对各种娱乐和生活空间的需求。
This is a carefully thought-out process and exploration of modern minimalist aesthetics, while at the same time, meeting the needs of customers for a variety of entertainment and living spaces.
- Chapter Ⅳ -细节演绎
当然,一个好的空间会由各种要素影响。在色调的选择上,我们用由不同灰调的材质梳理空间层次,利用角度、面层、质感的不同创造丰富的光影变化,创造出一个内敛、优雅、宁静的居住空间,同时,艺术化场景的处理让空间变得更有想象力,给与了客户更多深层次的感受。
Of course, a good space will be influenced by various factors. In the choice of color tone, we use the material of different gray tones to sort the spatial level, and create rich and varied light and shadow changes by using angle, surface layer and texture, creating a restrained, elegant and quiet living space. At the same time, artistic scene treatment makes the space more imaginative and gives customers more deep feelings.
「 蓝宝石花岗岩打样对比,最终选择了简洁的样式 」
- 蓝宝石花岗岩菱形拉槽景墙,精致用心。
- 花岗岩V型加工处理,形成质感的对比。
- 原创异型铜制水钵,符号与前场相,细腻又不失格调。
- 花岗岩平面抛光,立面采用手打自然面,意境悠然。
- 镂空景墙光影斑驳,人行影中。
- 黑金沙光面与烧面相互穿插,形成强烈的质感对比。
—
设计构思了一系列的空间,每个空间都有自己独特的氛围和场所感。穿梭在不同的庭院空间之中,感受各种光影对比的表达。
The design conceived a series of space, each with its own unique atmosphere and sense of place. Shuttle through the different courtyard spaces, you could feel the expression of various light and shadow’s contrasts.
天奕的故事并没有讲完,大区的最终呈现才是结尾。我们会延续这份优雅,怀抱一份放眼世界又活在当下的生活幻想,等待它的再次绽放。
The story of TIANYI has not finished, and the final presentation of the broad region is the end. We will continue this elegance, embrace a life fantasy that looks at the world and lives in the moment, waiting for it to bloom again.
-城市中心一方地,不求风靡一时,只求代代相传。-
A piece of land in the center of the city, don’t want to be popular for a while, only want to pass on from generation to generation.
- DAOYUAN—设计筑造美好生活。-
Design and build a better life
{{item.text_origin}}












