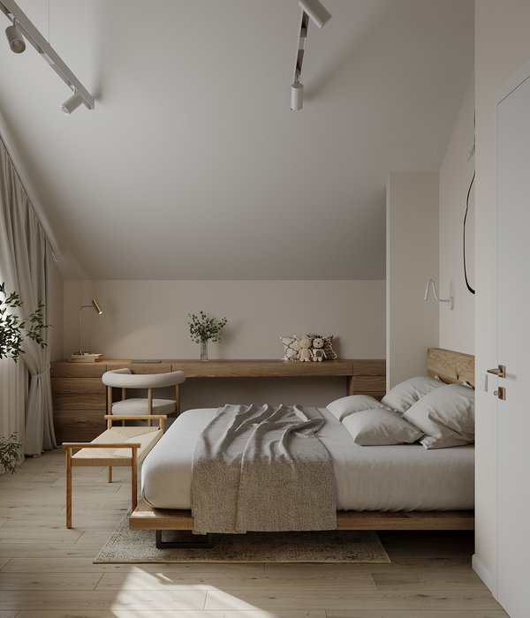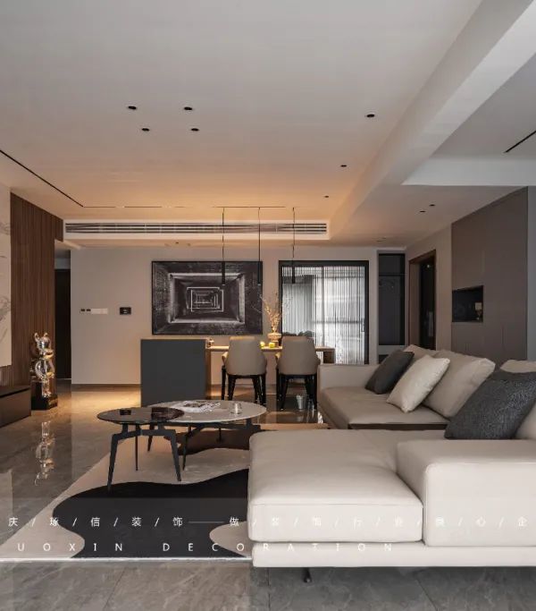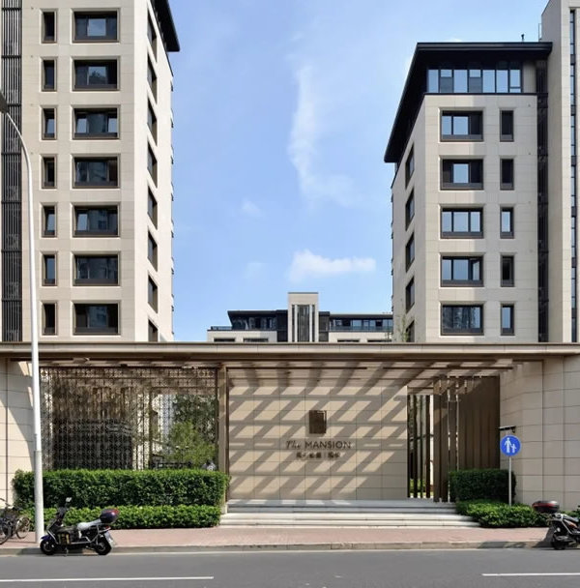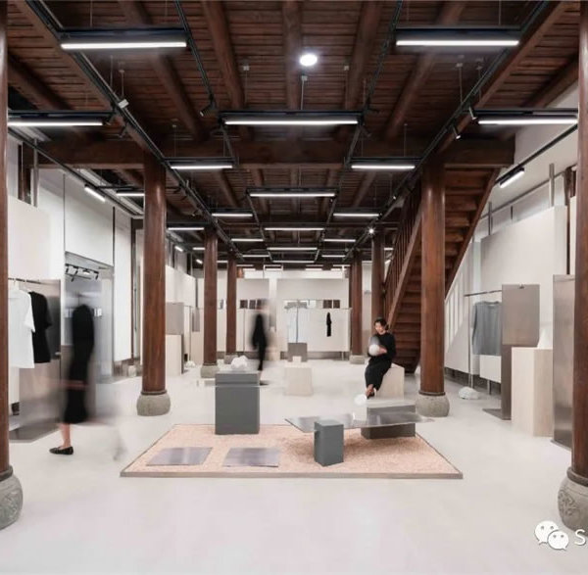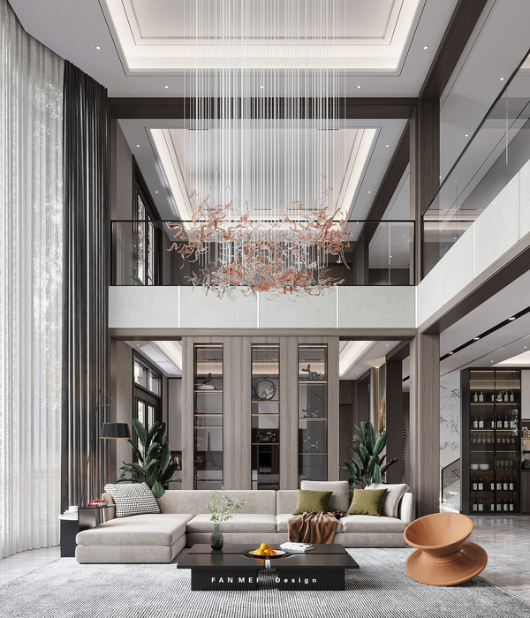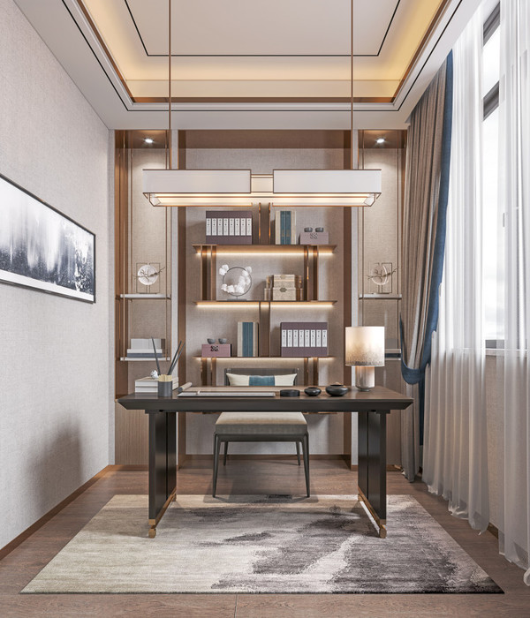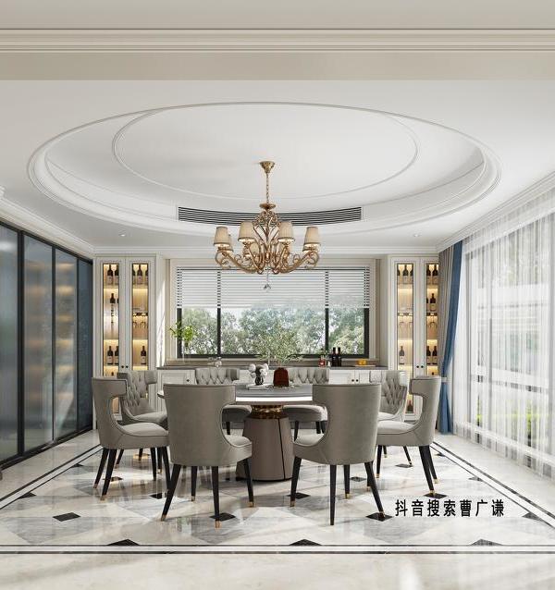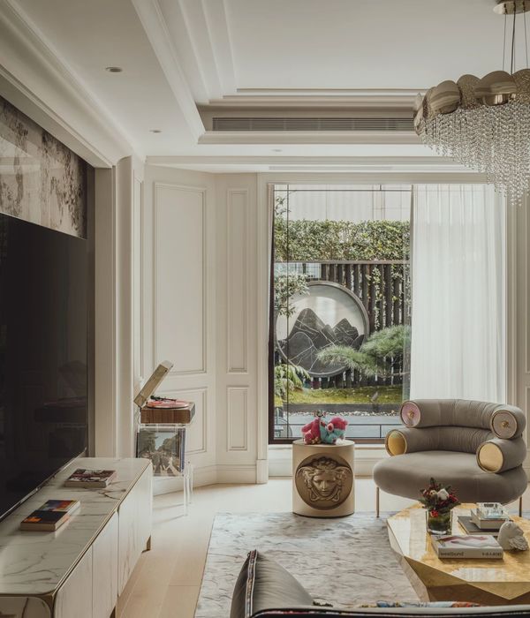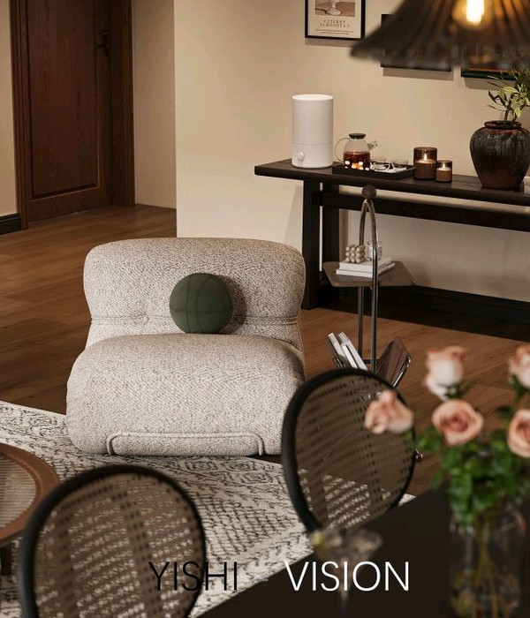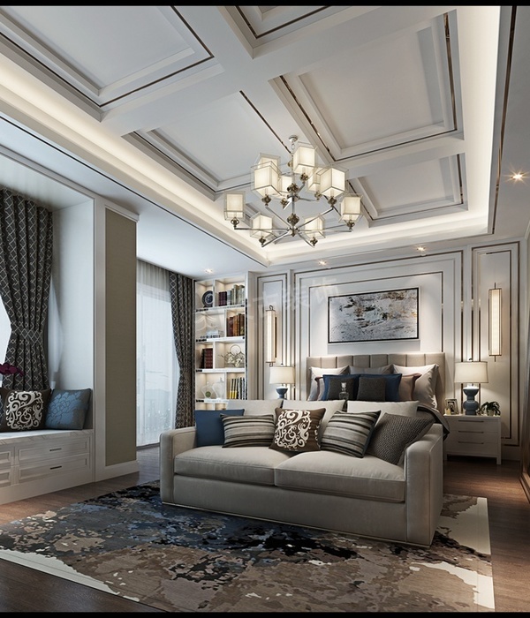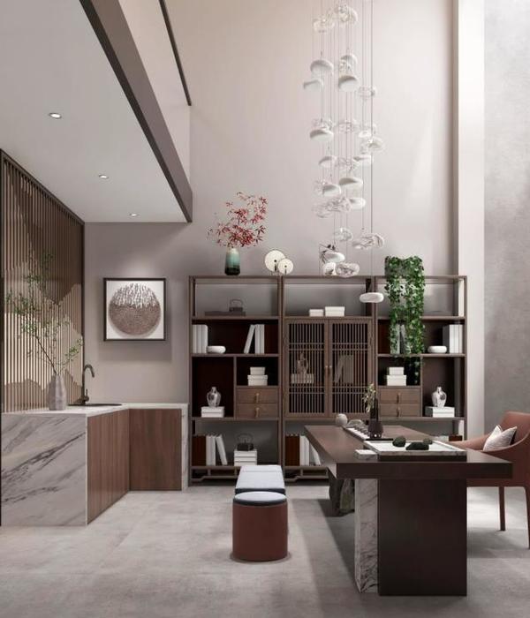International design and innovation practice CRA-Carlo Ratti Associati has won the international competition to design the headquarters and master plan for Mutti, one of the world’s leading tomato brands. The master plan aims to open up the factory to the public, and features a new visitor center whose walls are made up of tomato-sauce glass jars. On the top of this building, a public terrace allows visitors to overlook thousands of fresh tomatoes - 300,000 tons each year, up to 5,500 tons per day - being processed live.
The competition called for new headquarters and for re-imagining the whole area where the Mutti factory has been sprawling over the last 100 years. The 2.5 million square-foot (250,000 square-meter) master plan overhauls a series of production facilities, at the same time setting up improved environments for workers, employees and visitors alike. The project rethinks the factory’s relationship with the surrounding landscape, aiming to become a destination in Montechiarugolo, near Parma, at the core of Italy’s “Food Valley”.
The factory projects outwards into the countryside, through a couple of 400-foot long (120-meter long), 23-foot high (7-meter high) semi-transparent walls, each of them built with thousands of tomato-sauce glass jars. This structure, marked by the Mutti logo and digitally lit at night, will become the factory’s most recognizable element. The enclosed visitor center will host a series of public functions, and will feature a restaurant surrounded by an orchard, an auditorium for events, and a control room where people can follow the food processing stages as they happen in the factory in real time.
On the top of the visitor center, people can access a public terrace, from which they can view the first stage of food processing. Freshly harvested vegetables are poured down in tons into the wash basins, allowing visitors to admire the sight of millions of tomatoes falling down in an endless “red cascade”.
“We were inspired by Pablo Neruda’s poem ‘Oda al Tomate’, which is also one of Mutti’s slogans. ‘La calle se llenó de tomates’ (‘The street was filled with tomatoes’) is a way to show how the factory can open up and project outwards”, explains Carlo Ratti, founding partner of CRA and director of the Senseable City Lab at MIT: “We imagined the Mutti plant to be like an open-air theater: both open to the public, and to the surrounding landscape.”
Landscape has also been at the core of the master plan. At the renovated factory, the landscape enters inside the industrial plant. A new 240,000 square foot (24,000 square meter) biodiversity park will be established to surround the entire area, blurring the boundary between nature and industry. Furthermore, the project by CRA imagines new spaces for work, including office spaces immersed in a lemon house.
“Our company is located in the very heart of the Food Valley and has a strong relationship with its territory, which we love and respect”, adds Francesco Mutti, CEO of Mutti S.p.a. and president of the competition’s jury. “That’s why our ambition is to create a model in which both the individuals, the territory and the supply chain live in harmony with our business. And we want to express ‘intelligence’ also through our venue. Mutti comes from a long history. With the project by CRA we have found out innovative solutions that mirror the values of our company, which has been always striving for excellence and quality in all fields”.
This project builds on CRA’s portfolio of innovative designs for the food sector. This includes the award-winning Future Food District thematic area at Milano Expo 2015 as well as two recently-unveiled installations for FICO, Eataly’s new food-themed park in Bologna, Italy - that is, an Artificial Intelligence-run pavilion for chocolate manufacturer Venchi and the Hortus interactive carousel, where people can engage with digitally-augmented hydroponic farming.
CRA’s winning design was selected by Mutti in May 2016, after a major competition involving several design firms (the other offices involved being ARUP, Federico Oliva Associati, HENN Architects, NORD Architects Copenhagen, Open Platform for Architecture, WEST 8). Since then, the project has progressed and it is now in the preliminary phase. Construction is due to begin in 2018. It will be implemented in its entirety over the course of five years.
Location: Parma, Italy
A master plan by Carlo Ratti Associati (CRA)*
Client: Mutti
Consultancy on plant engineering and structural design: Ai Engineering
Consultancy on industrial units: Marco Visconti Architect
*CRA Team:
Carlo Ratti, Giovanni de Niederhausern, Andrea Cassi (project leader), Andrea Galli, Valentina Grasso, Serena Giardina, Mariachiara Mondini, Chiara Morandini, Francesco Strocchio, Michele Versaci, Eric Dell’Orco, Matteo Silverio, Eugenio Bini
Renderings by CRA (Gary di Silvio, Gianluca Zimbardi) and Arch018
Year 2017
Client Mutti
Status Current works
Type Adaptive reuse of industrial sites / Corporate Headquarters
{{item.text_origin}}

