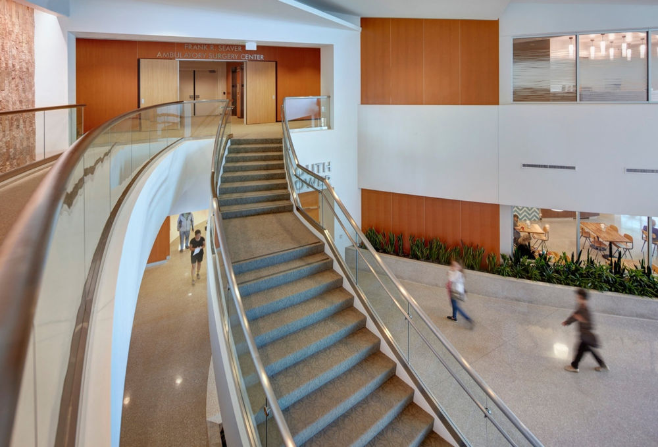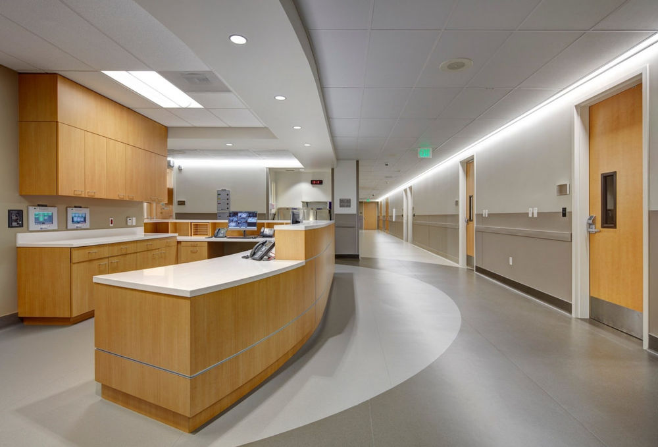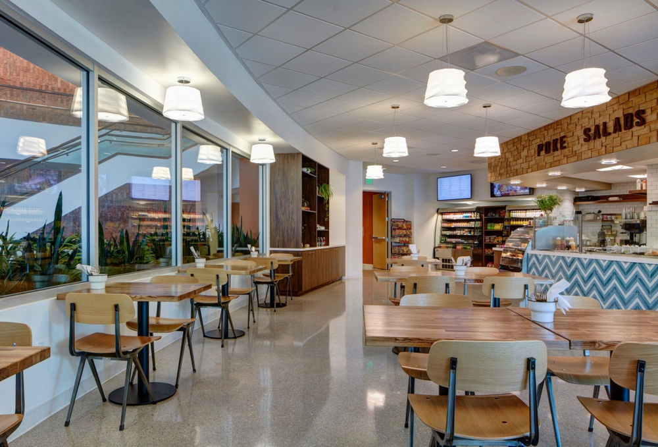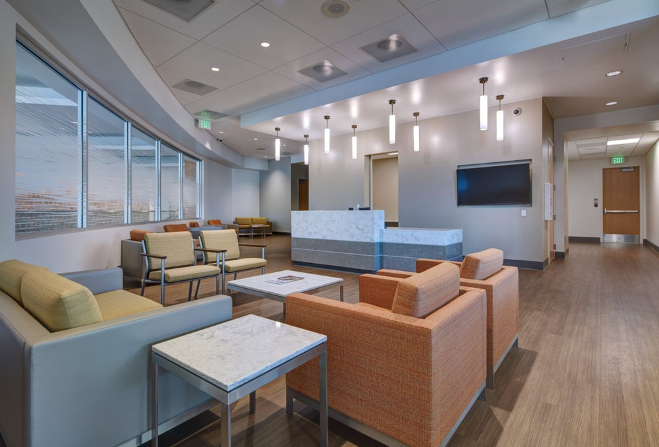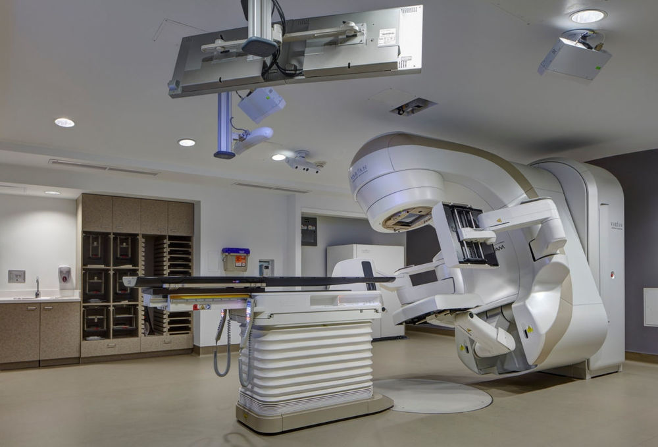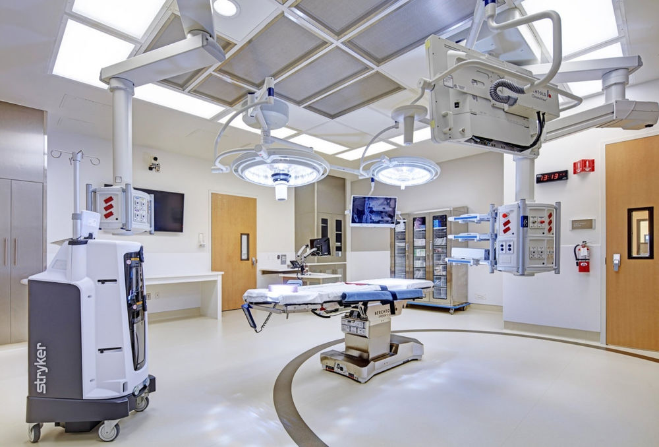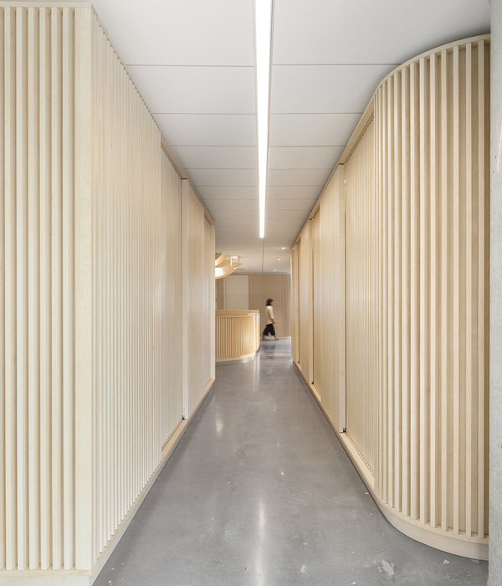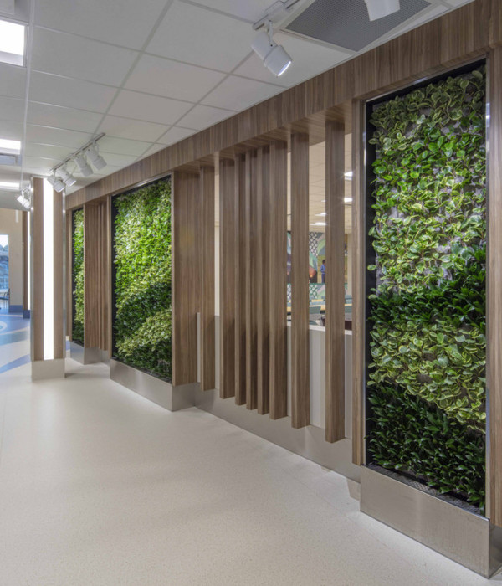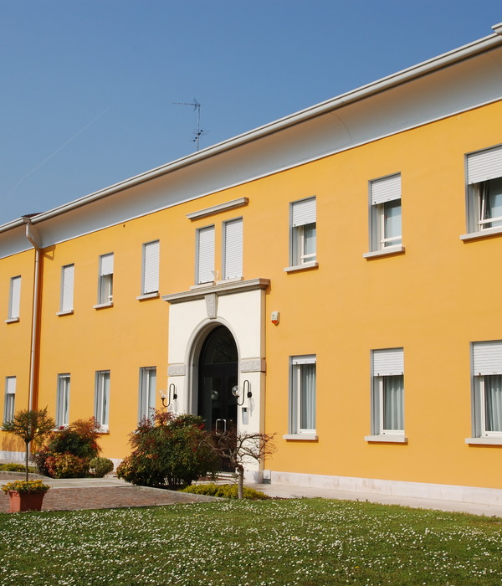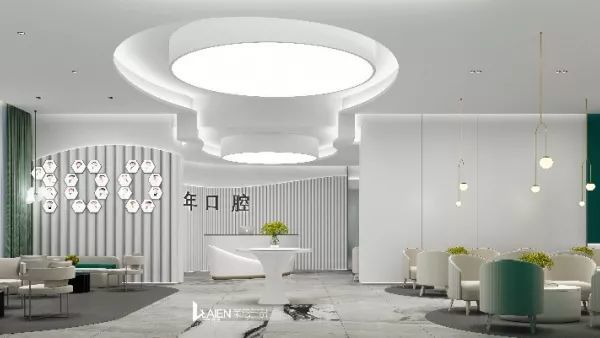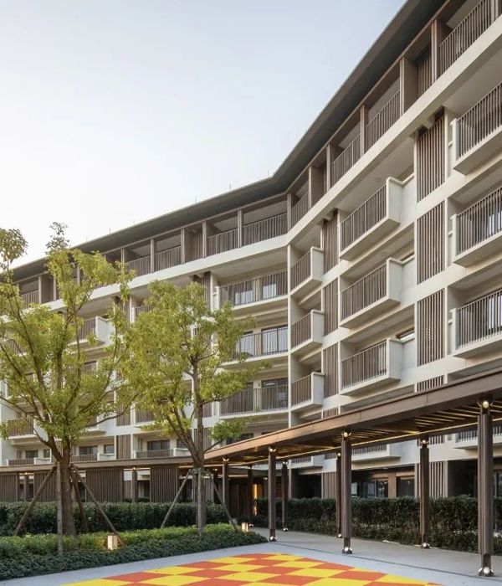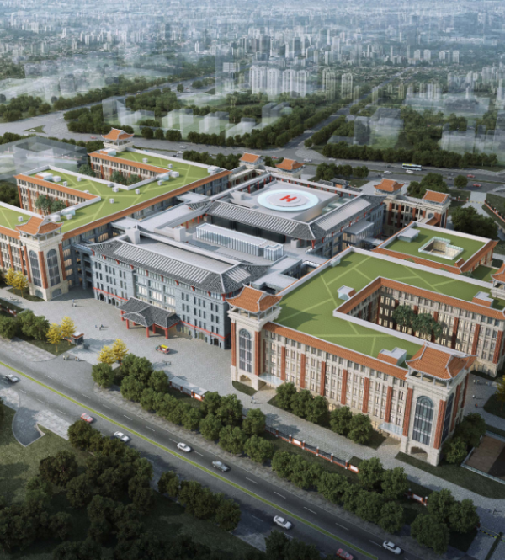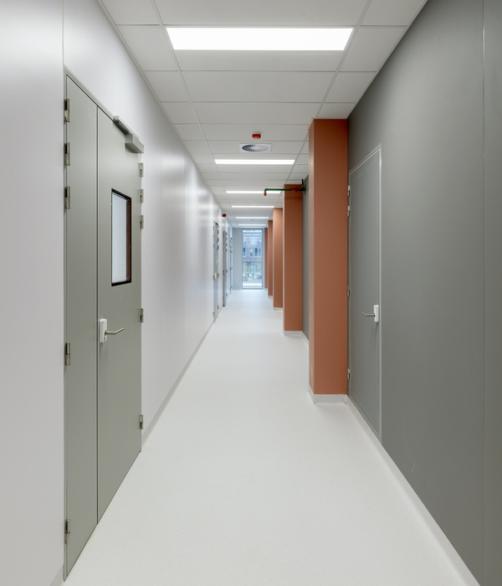洛杉矶 Good Samaritan 医院医疗馆 | 酒店式高端医疗体验
Ware Malcomb has designed the Good Samaritan Hospital located in Los Angeles, California.
Good Samaritan Hospital turned to architect Ware Malcomb, general contractor Millie and Severson, and owner’s representative California Commercial Real Estate Services to create a 193,500 square foot integrated care facility complete with high-quality finishes, hospitality-inspired design and patient-centric services. Located at 1245 Wilshire Boulevard in Los Angeles, Good Samaritan Medical Pavilion occupies a footprint of less than three-quarters of an acre, yet provides a complete range of services previously unavailable to the downtown Los Angeles community.
Initially fueled by HMO penetration, and further impacted by the Affordable Care Act (ACA) of 2010, services traditionally performed in a hospital setting have gradually moved to outpatient facilities to make treatment more cost-effective. These recent changes to the healthcare delivery model, along with a surge in local housing development, drove Good Samaritan Hospital’s decision to invest over $100 million to further develop on-campus outpatient services, and to do so with a special focus on patient experience.
From the Medical Pavilion’s vision glass exterior to the interior terrazzo flooring and high-end finishes, the project includes warm and inviting elements with the air of an upscale hotel, rather than that of a medical facility. A $12.1 million donation from the Seaver Institute funded the new 30,000-square-foot Frank R. Seaver Ambulatory Surgery Center, located on the project’s second floor. Featuring eight large operating rooms with a state-of-the-art design, the Frank R. Seaver Ambulatory Surgery Center is equipped to accommodate advanced outpatient surgical cases as well as provide the flexibility for future usage. A radiation oncology clinic, specialty hospital clinics, and physician private practices also reside within the Medical Pavilion.
To complement the building’s finishes and modern service offerings, Good Samaritan negotiated a lease with local dining favorite, Kachi Café, to provide patients, staff and visitors with healthy, organic dining on-premises. Located adjacent to the grand lobby, the café features a large view glass into the Medical Pavilion’s expansive grand lobby and includes tropical-inspired finishes and custom design elements.
Architect: Ware Malcomb Contractor: Millie and Severson Photography: Stephen Whalen
8 Images | expand images for additional detail

