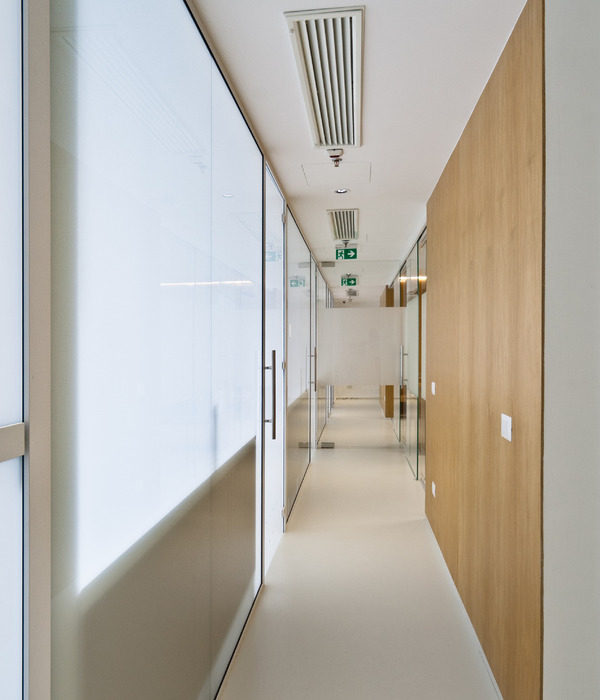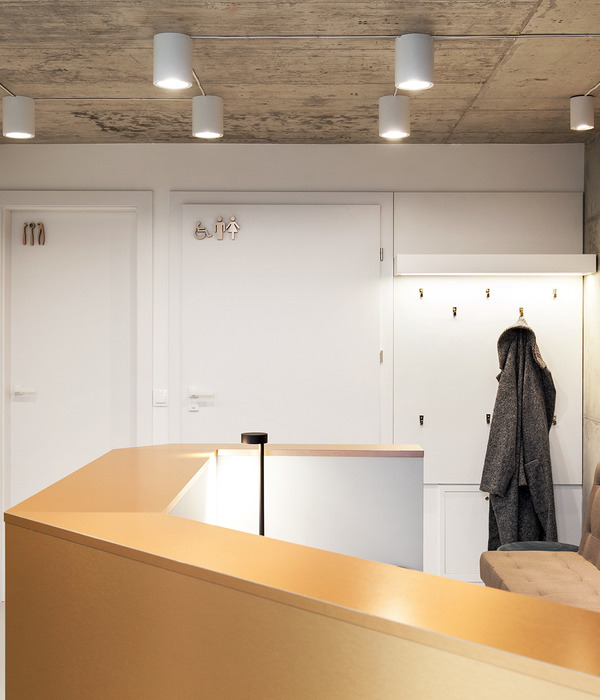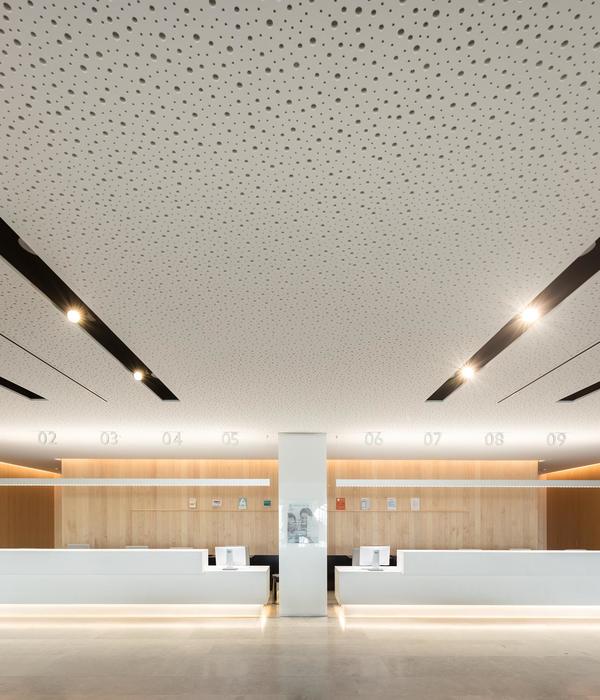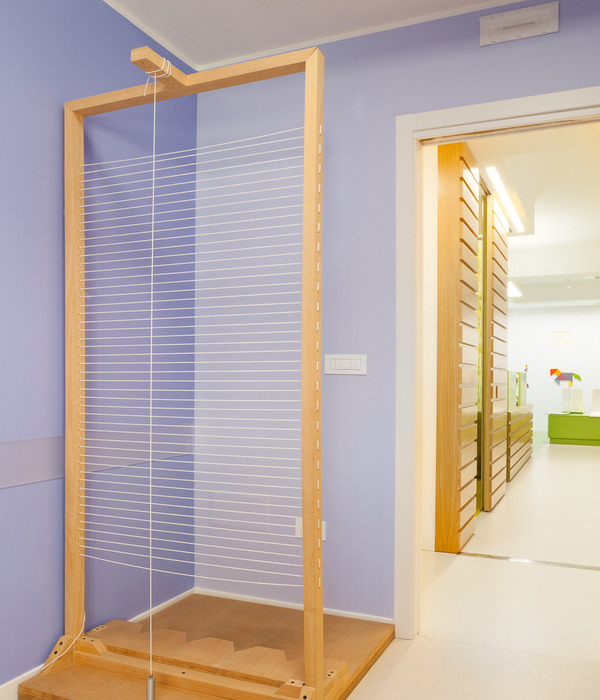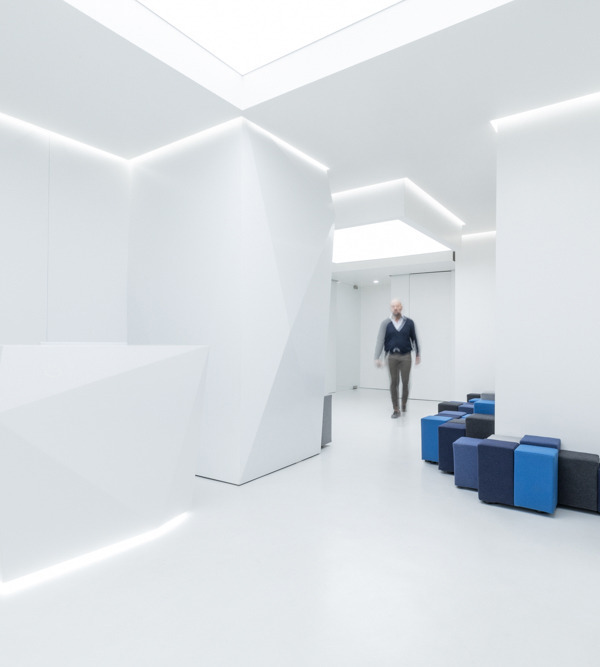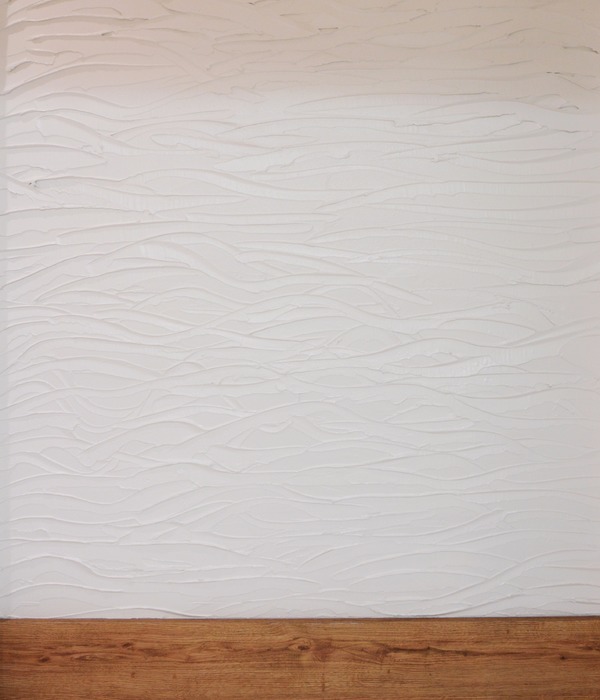Kasian Architecture Interior Design and Planning Ltd was tasked with designing a space for Stanton Territorial Hospital as an architectural landmark in Yellowknife, Canada.
The new Stanton Territorial Hospital is a Public-Private Partnership (P3) project between the Government of Northwest Territories (NWT) and Boreal Health Partnership, a consortium consisting of Carillion/Hochtief/Bird Capital as the Equity providers; Bird Construction, Clark Builders Ltd and Kasian as the Design-Builder. This project provides a new hospital built in the area of the previous hospital, with the square footage doubling in size. The new facility features both outpatient and inpatient services including mental health, emergency, medical imaging, dialysis, obstetrics, paediatric and cardio as well as day procedure and surgery suites. All inpatient beds have been replaced with single inpatient rooms.
As a new architectural landmark set in the heart of Yellowknife, with prominent visibility from Frame Lake, this point of pride for the community was primarily driven by clinical planning and inspired by the natural topography and contours of the site. This hospital blends seamlessly into the landscape and is reflective of local Aboriginal culture. The design team worked closely with the Government of NWT and over 14 First Nation Bands from all over Nunavut and the NWT to explore their cultural traditions, and health and healing practices. The interactive activities conducted with these groups revealed their cultural values and visions behind well-being and patient-centered care that would be appropriate to their needs. The team was then able to implement key design features that were responsive to and reflective of the groups’ values.
Architect: Kasian Architecture Interior Design and Planning Ltd Photography: Michael Elkan
10 Images | expand images for additional detail
{{item.text_origin}}


