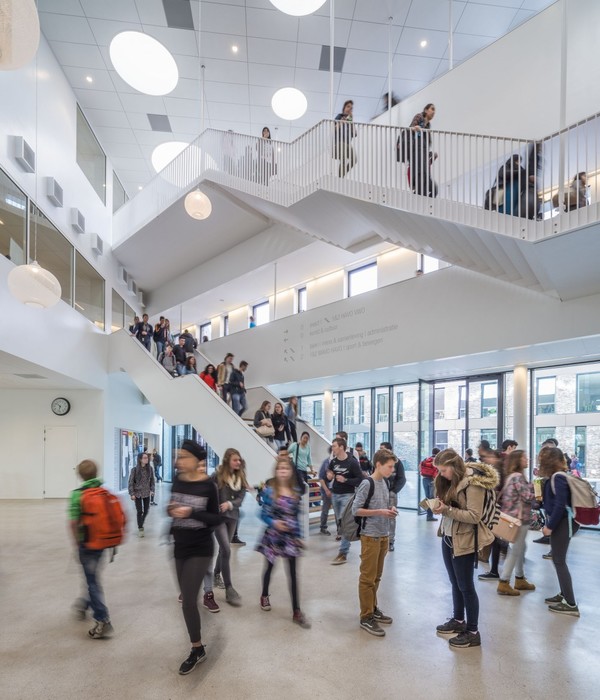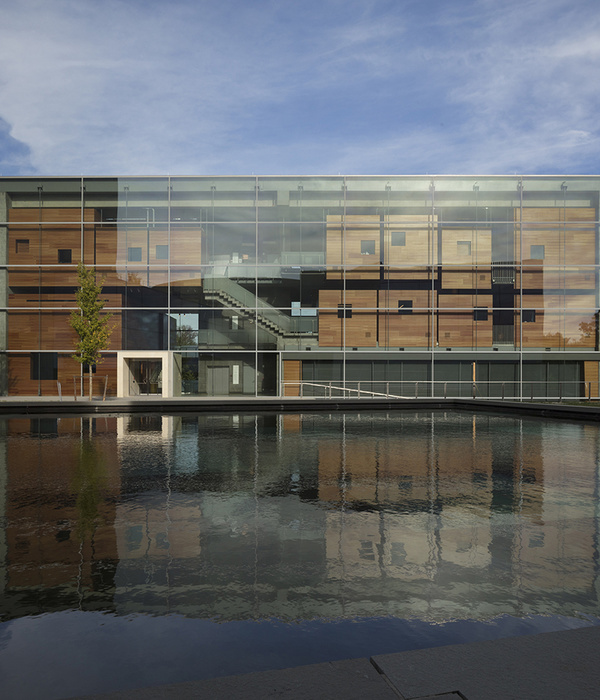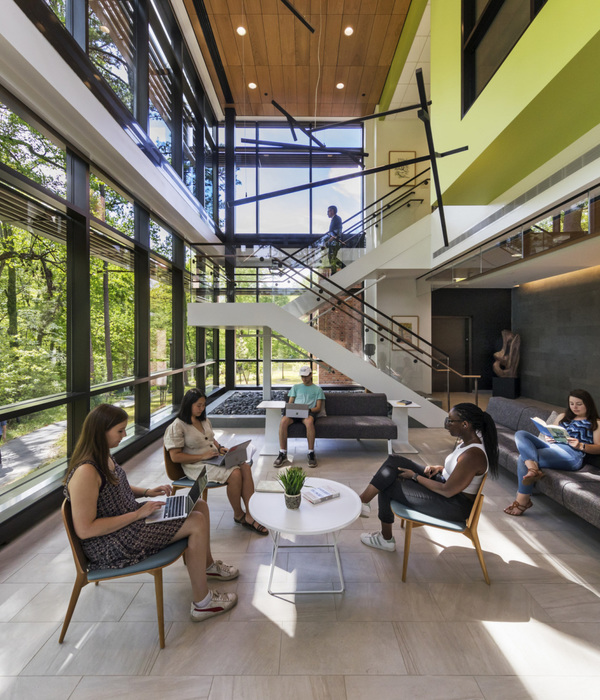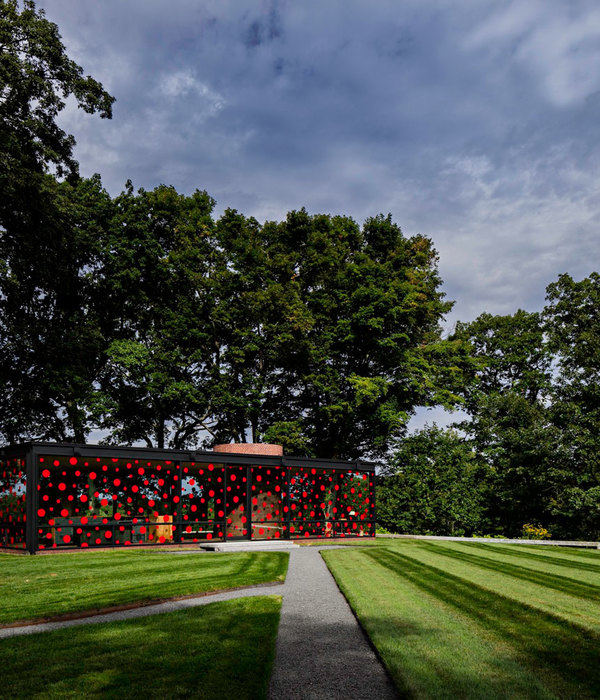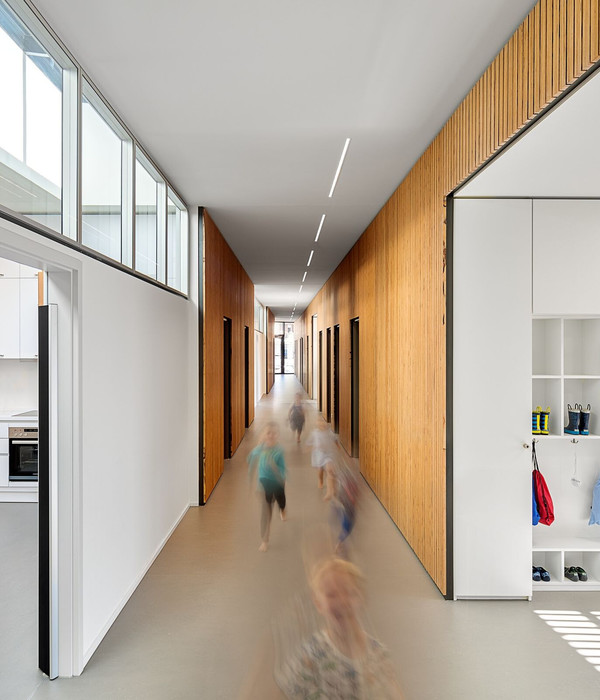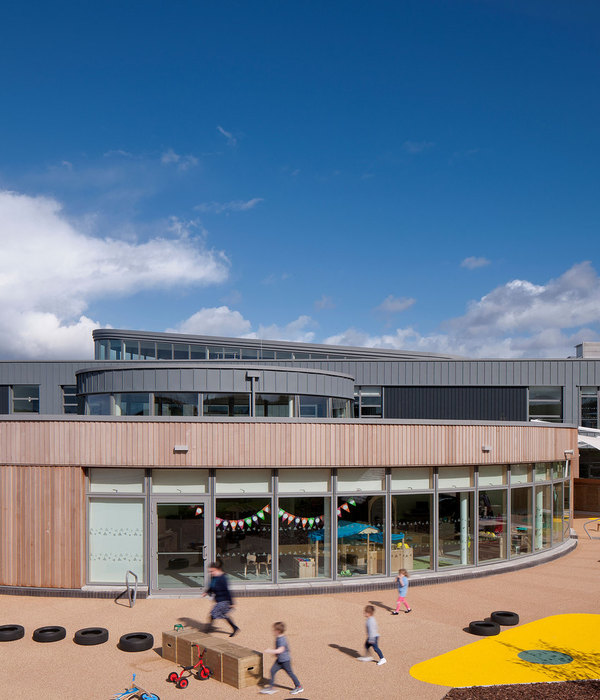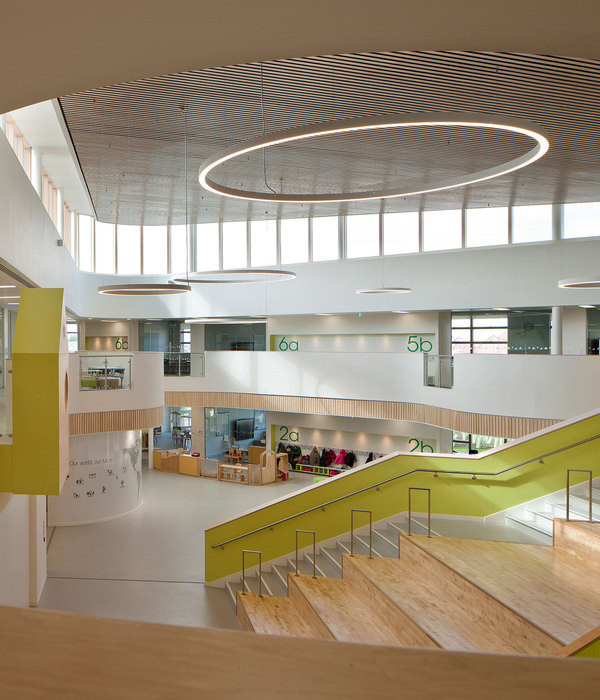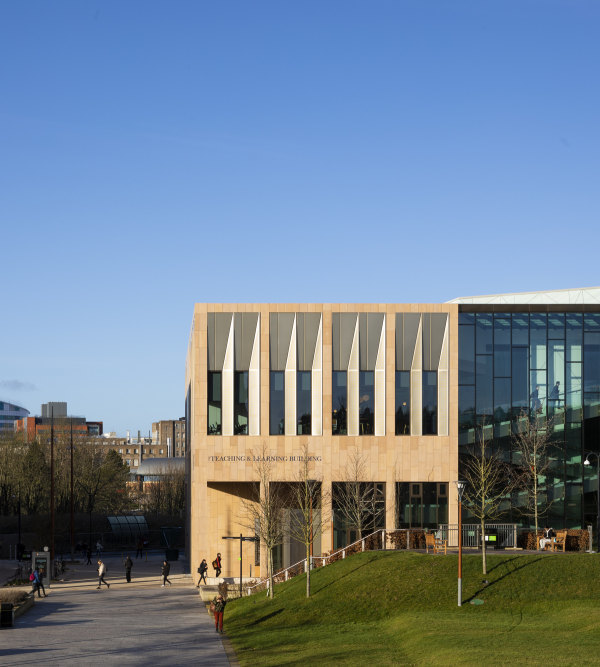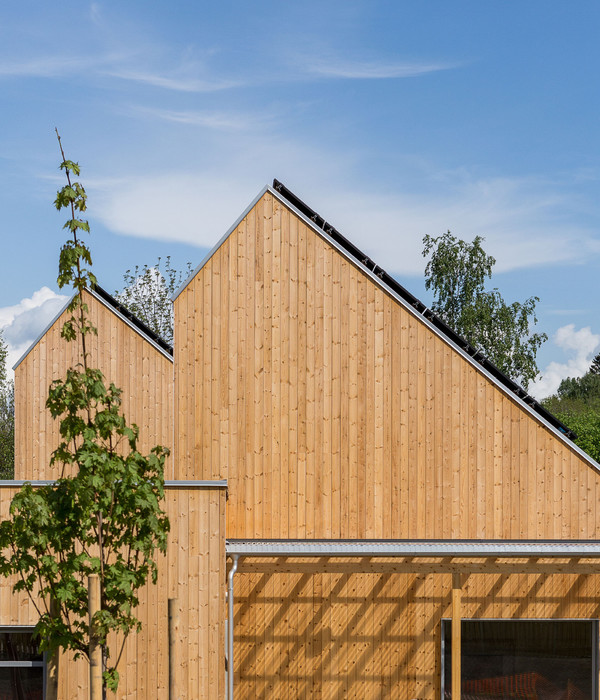RTA Architects completed Newton Middle School with modern spaces for learning, play, and socialization in Littleton, Colorado.
In 1962, the Isaac Newton Middle School opened its doors, and although renovated over the decades, the facility was aging and faced significant ADA issues. As part of the 2018 bond program, Littleton Public Schools identified the need to build a new middle school facility on the current Newton Middle School campus. The site was also a desired location to build a District Junior Stadium to accommodate community sporting events and District sporting events such as track, lacrosse, and soccer, alleviating scheduling difficulties with other District facilities.
The District retained RTA Architects to bring this flagship project of the bond program to life. RTA worked closely with the District, the Owner’s Representative, and the project’s Design Advisory Group to fully define the vision and goals of the project and to consider the placement of the Junior Stadium during the design process. It was decided that the Junior Stadium should be located at the corner of Arapahoe Road and Colorado Avenue to take the activity, lighting, and noises associated with a stadium away from the residential neighborhoods to the north and the east.
One of the goals of the project was to locate Littleton Public Schools’ NOVA program within the new Newton Middle School. This “school within a school” provides a non-traditional instructional setting for K-12 students with emotional disabilities and is located on the west side of the building with its own entrance. A playground is provided for the younger students, and a connection to the middle school Physical Education (PE) facilities is provided for the older students.
The two-story new Newton Middle School clusters around a protected courtyard, programmed with various outdoor spaces to support the school’s robust educational offerings. A large Amphitheatre benches the grades in this area to connect the two levels of the school and provide equal access for all students. The STEAM suite and Library share ample patio space for project-based learning and cross-collaboration among students. Each classroom wing accommodates a single grade level. Instruction for each grade level is broken down into two teams, with each team having four classrooms and a science classroom. There are combined Flex Breakout spaces that can be configured to support the team or the entire grade.
The new Newton Trail Middle School features a Learning Stair and Cafetorium combination. It is the “heart” of the school, as it is where all the main circulation paths intersect and acts as the hub or entrance space for the Library, Music Room, Art Room, STEAM rooms, the kitchen serving area, and the Gymnasium. This high-volume multi-purpose space provides the flexibility to act as cafeteria, an auditorium space for performances, and for group learning and guest lecturers. This space also has direct access to outdoor dining and student spaces.
Health and physical activity are prevalent themes in the new school, and it features athletic facilities rarely found in a middle school including an indoor rock-climbing gym, a full fitness center, four basketball courts, and an indoor running track. Outdoor play is encouraged through age-appropriate play structures and sports courts. In addition, the District has an agreement with South Suburban Recreation District in the community to use the new Junior Stadium year-round for numerous youth sports leagues. The new Newton Middle School will continue as an important community asset for decades to come.
Design: RTA Architects Photography: David Lauer Photography
Design: RTA Architects
Photography: David Lauer Photography
12 Images | expand images for additional detail
{{item.text_origin}}

