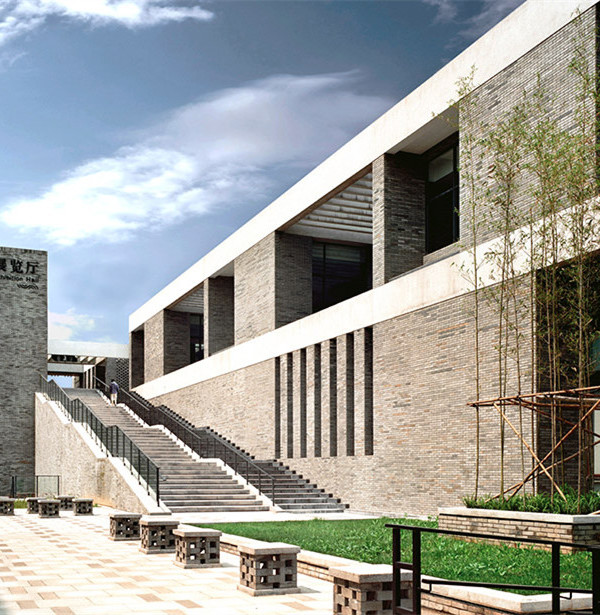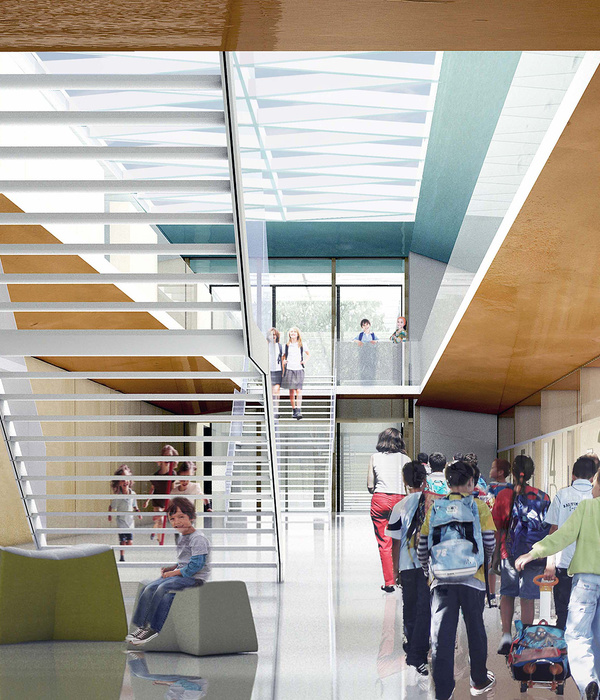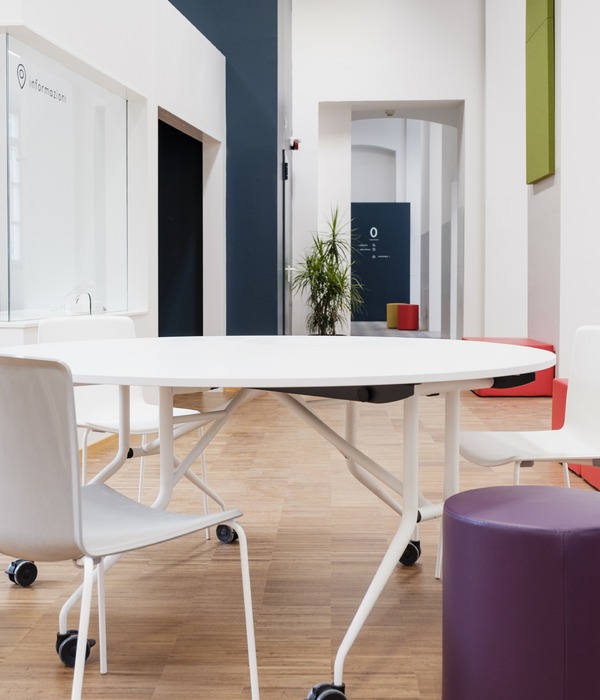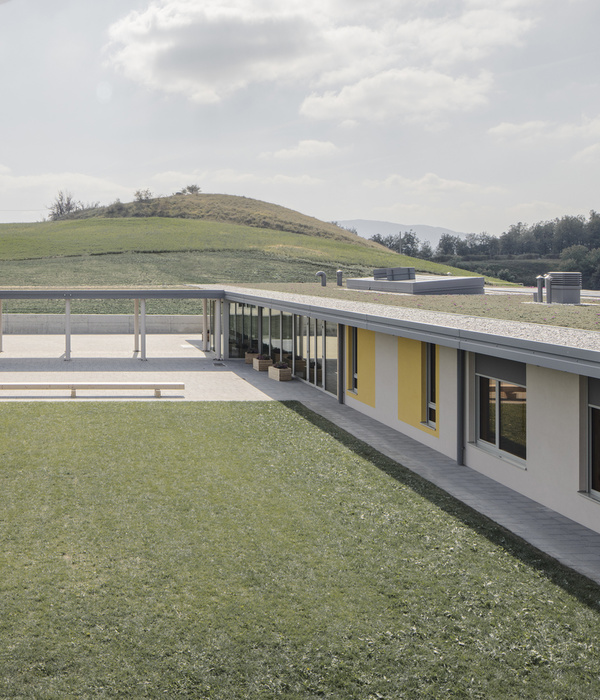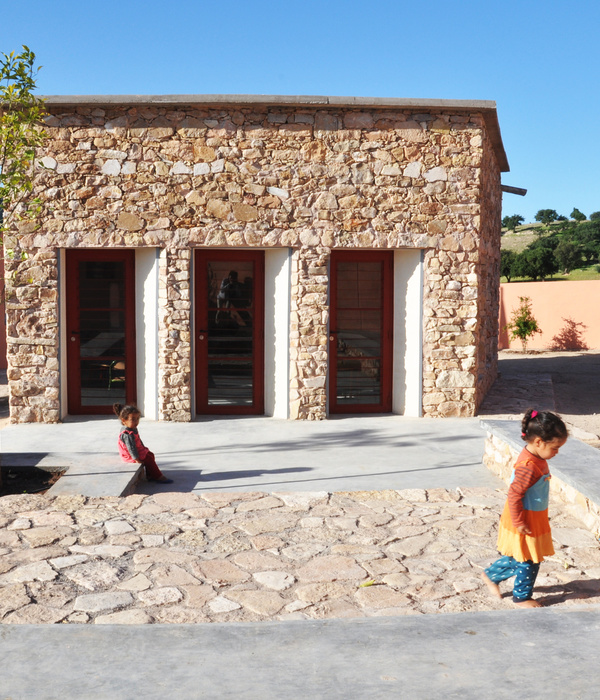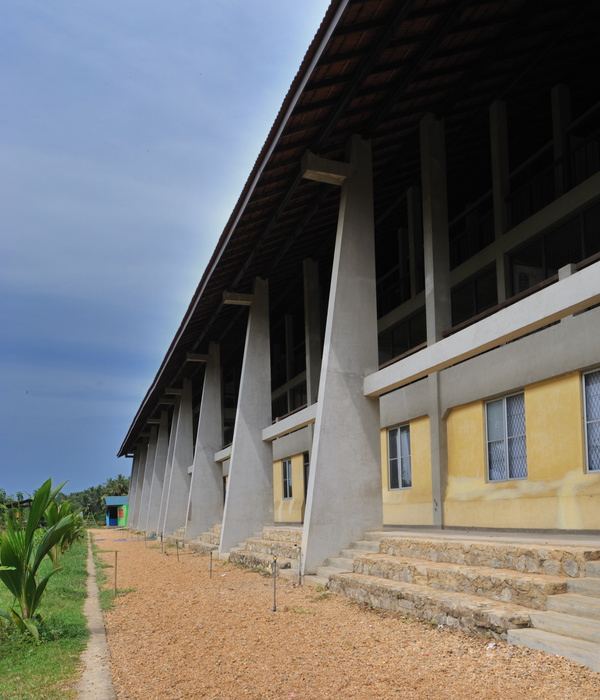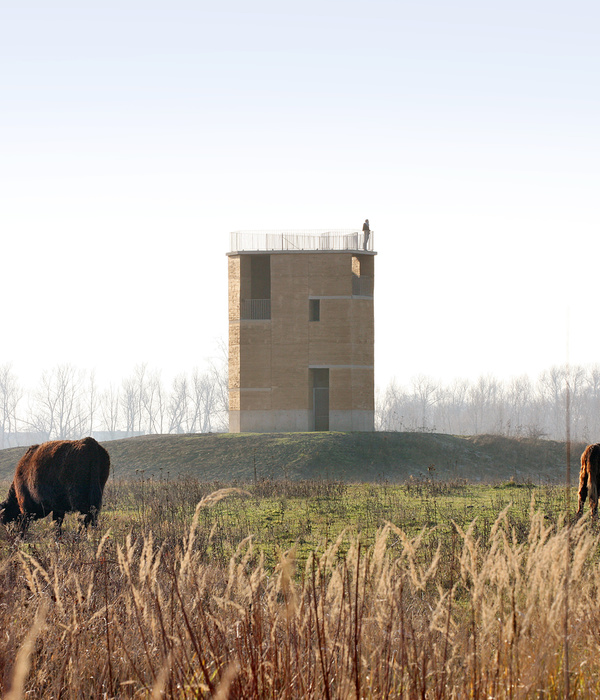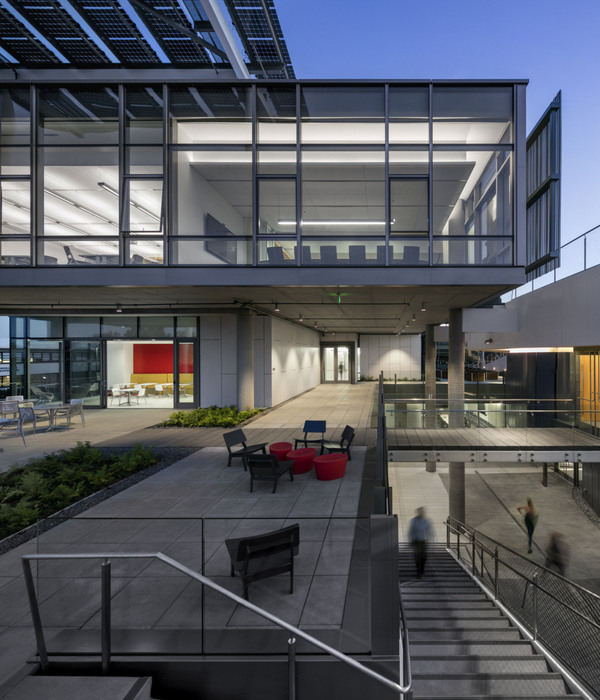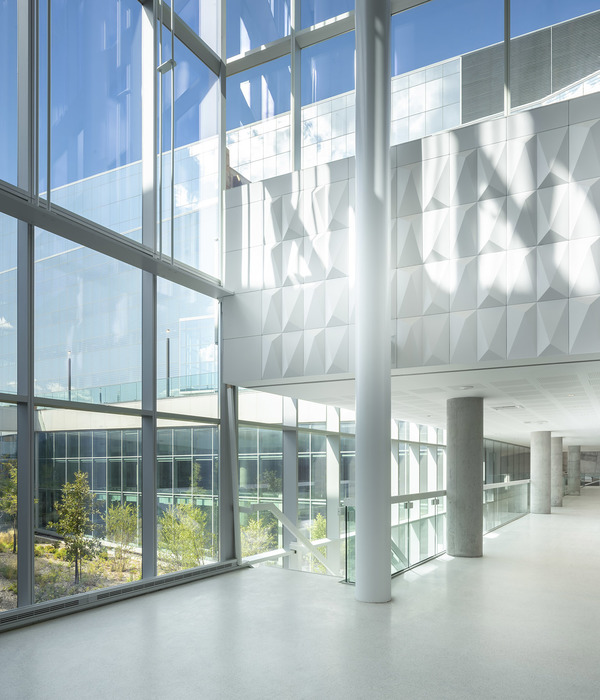Architects:BDP
Area :4725 m²
Year :2019
Photographs :David Barbour
Manufacturers : Aurubis, AutoDesk, Enscape, XAL, Bauder, Euroclad, Google, Microstation, NBS Create, Russwood, VS FurnitureAurubis
Consultants :Jeremy Gardner Associates, New Acoustics
Design Team : BDP
Clients : East Renfrewshire Council
Engineering : Civil & Structure- Blyth & Blyth, Mechanical & Electrical - TUV SUD
City : Newton Mearns
Country : United Kingdom
The project forms part of the new Maidenhill development at Newton Mearns, southwest of Glasgow. A completely new neighbourhood, comprising more than 800 homes, is being created with the new two stream primary school and early years facility sitting at the heart of the masterplan.
The unusual condition of school being built in parallel with neighbouring houses has given us an opportunity to design not only a new learning centre,but also create a focus for the new community. A “green spine” runs through the development, connecting the new dwellings to a central landscaped pathway which feeds into the school.
Our design focuses on providing spaces which encourage children’s curiosity and create a learning landscape enriched with ‘play’ elements and natural forms.
The school is organised around a central atrium ‘heart’ space, which contains a wealth of interactivity including science, performance, music, technology, library, art, storytelling and play. The Science & Technology zone plays a key role in encouraging children to interact with their environment through STEM related subjects. This learning lab is fitted with curiosity cabinets, modular furniture and smart screen technology whichenables active pupil collaboration throughout the school grounds. The Building Management System combined with exposed services within the lab enable children to learn about the operation and energy footprint of the building.
The central ‘heartspace’ is shaped around flexible learning scenarios ranging from cosy ‘‘wall pocket’’ snugs and “birdhouse” hideaway for individual and paired learning, through to larger auditorium type spaces for group work. An internal climbing wall or “Maidenhill” provides scope for high energy activity.
The nursery, circular in form and filled with natural light, is designed around a central ‘treehouse’ storytelling snug that’s elevated above the central dining and performance space. The theme of nature permeates throughout the school and is reflected in furniture, materials, shapes, colours and graphics.
This ‘learning landscape’ continues the theme beyond the building where the design of the outdoor spaces integrate the concept of ‘natural play’. This environment encourages children to engage with the four essential life elements; earth, air, fire and water. The main playground contains a water pump and weirs, play tunnels, bouldering wall, mud kitchen and fire pit as well as a tiered outdoor teaching and social space. This wooden structure contains storage for tools and materials provided by the contractor for building dens, ‘nooks’ and other creatures of a child’s imagination.
The School Achieved Energy Performance Certificate (EPC) rating A (most efficient). The roof of the school contains over 400sqm of Solar Panels. Low energy emittance lights and low water use fittings are applied throughout the school. A sedum roof covers the early years building and the low level storage units in the playground are covered with sedum plants.
The landscape design embraces a sustainable approach to play. A growing garden for food production has been created. Water harvesting is used in the water play areas of the playground and is used as a learning tool for the children.
▼项目更多图片
{{item.text_origin}}

