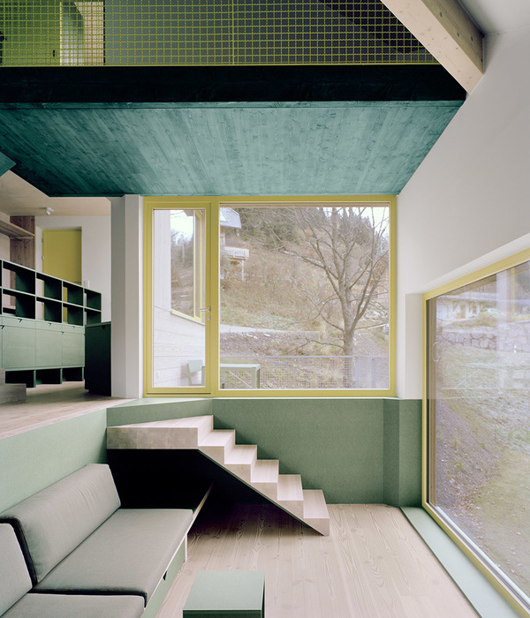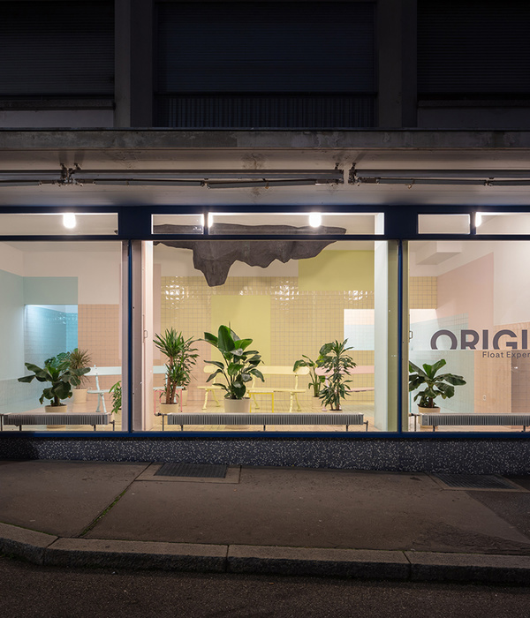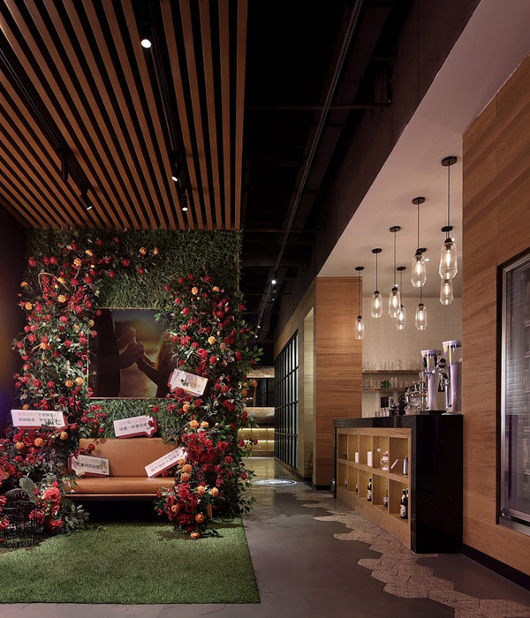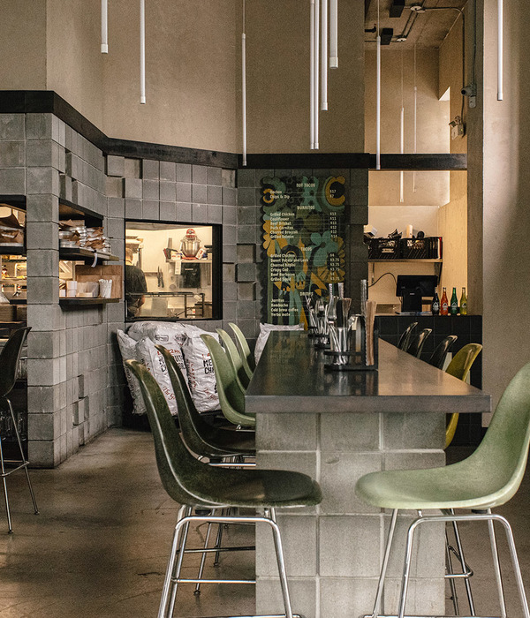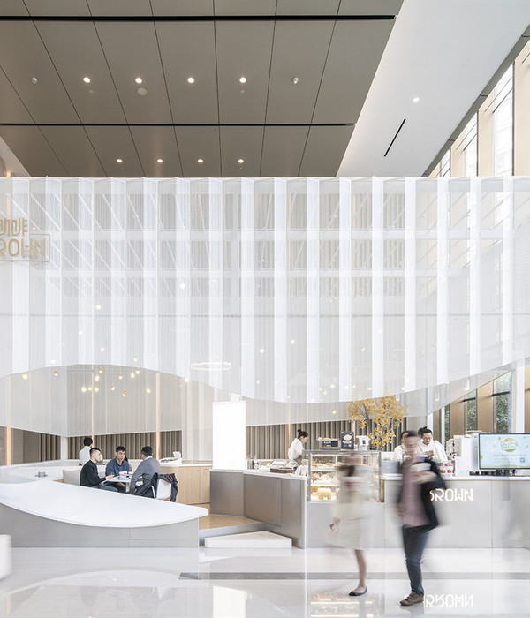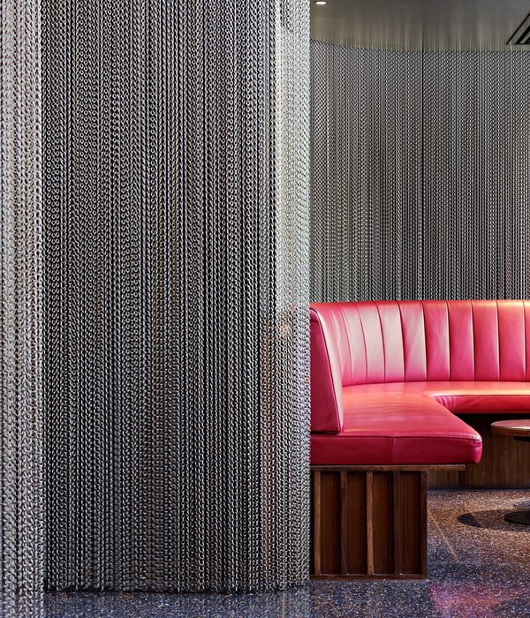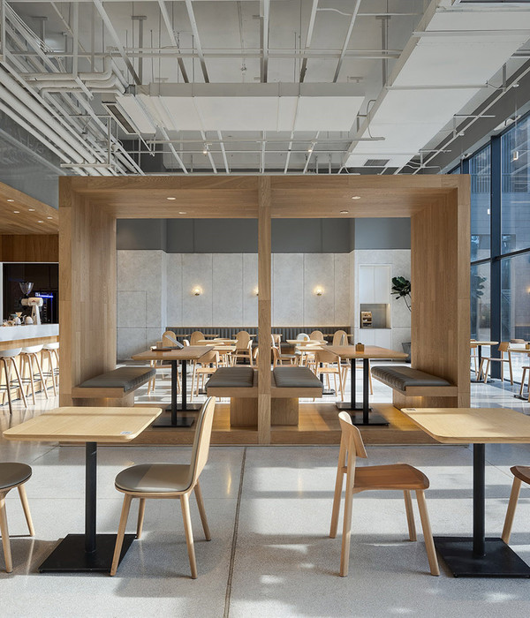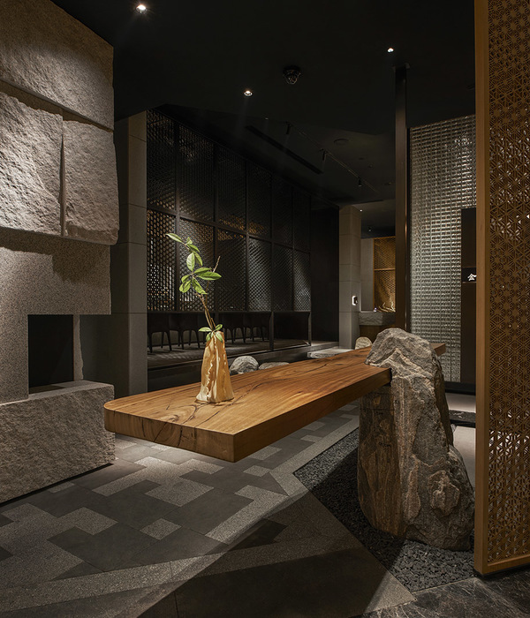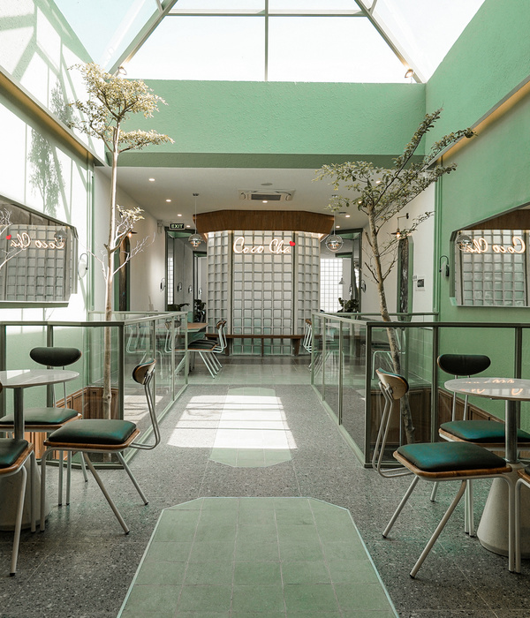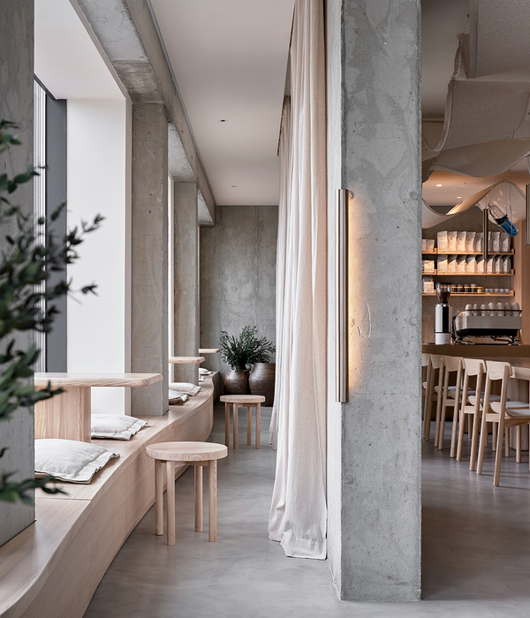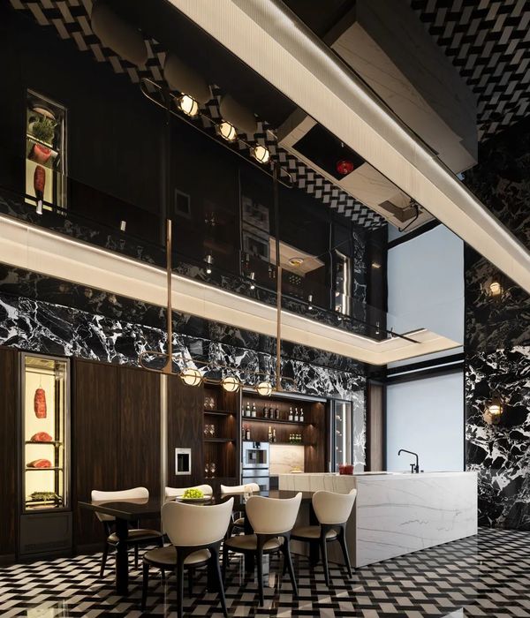日本工学院射箭馆与拳击俱乐部 | 木结构创新空间
非常感谢
FT Architects
将以下内容授权
发行。更多请至:
Appreciation towards
FT Architects
for providing the following description:
FT 建筑师事务所设计的位于东京新宿的日本工学院射箭馆与拳击俱乐部近日完工。这两座建筑都是木结构。虽然射箭和拳击有着天壤之别,但是这两座建筑却有着让人着迷的共性,他们的大厅面积都可以利用木结构实现低成本无柱空间,空间大小为7.2米乘以10.8米,约等于日本传统神庙大厅大小。为此建筑师展开调查研究。最后在射击馆使用了通常制作家具的小木材完成结构。在拳击馆使用了稍微受损的稍大块木材进行结构构筑。这些木材只在水平和垂直方向上相交,体现出现代主义的纯洁性。木结构只采用螺栓和螺母固定,这种一致性的简单使得施工容易,达到完美的完工度。射击馆的结构显得精致,拳击馆的则更为粗犷。两个建筑的主体空间中,以木结构作为背景,容纳着截然不同的活动。
archery hall and boxing club, Kogakuin University, Tokyo timber structure
completion : 2013
location : Tokyo, Japan
principal use : archery hall (Japanese archery=Kyudo) and boxing club
total floor area : archery hall 106.00m2, boxing club 92.75m2
structure : wood
architect : FT Architects / Katsuya Fukushima, Hiroko Tominaga
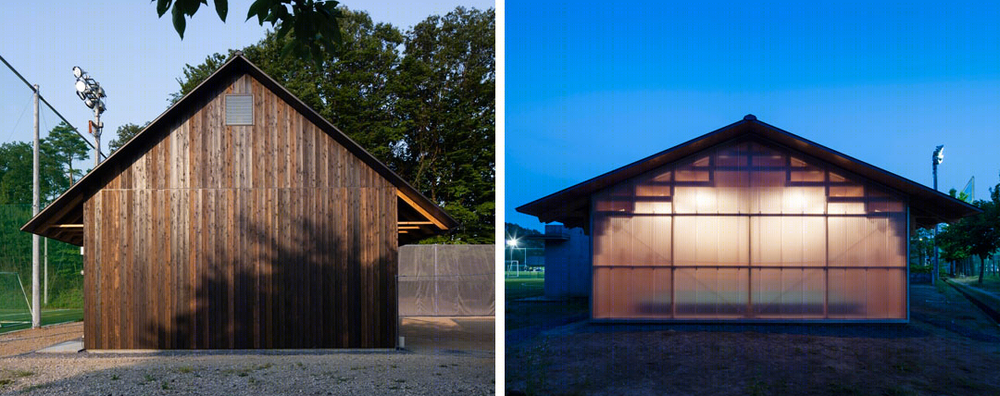
(left 左) archery hall (Japanese archery=Kyudo) 射击馆
(right 右) boxing club 拳击馆
structure & space
medium-span, column-free
The project consists of two buildings, an archery hall and a boxing club, standing a few hundred meters apart on the grounds of Kogakuin University in west Tokyo.
The formal rituals of Kyudo (Japanese archery) and the very physical nature of boxing may appear worlds apart. However, surprisingly, the two built facilities share a number of commonalities.
The University’s brief was for low-cost structures made of locally sourced timber to provide accessible and inspiring spaces for the students. By chance, both facilities called for a column-free space of 7.2m by 10.8m, a size that is comparable to a sacred hall in a traditional Japanese temple. In order to achieve this span, without columns and using low-cost methods of timber construction, it was necessary to come up with an innovative timber solution. We began the project by investigating a number of structural forms that would be appropriate for each sport.

(left 左) archery hall (Japanese archery=Kyudo) 射击馆
(right 右) boxing club 拳击馆
underlying principles
Through collaborative exploration with timber experts, from researchers, manufacturers to suppliers, we derived at timber materials that are not commonly associated with structural or architectural usage. Small timber sections, normally reserved for furniture making, were chosen for the archery hall, and timber members deemed defected because of insect damage, for the boxing club.
We have salvaged the purity of traditional Japanese timber composition, simply made up of horizontals and verticals, which has been somewhat disregarded ever since the advent of modernism in Japan. Delicate lattice frame composed of slender ties beams and posts for the archery hall, and a bolder, stepped frame, was employed for the boxing club. Here, timber, a historical material, has been reanalysed and transformed into a new building material.
contrast /complement
The two structures have been constructed employing a simple, lo-tech method of bolt-and-nut assembly. However, due to the scale of the space and simplicity of construction, the execution had to be meticulous, in order to produce spaces that are out of the ordinary.
For each building, the main subject is the 7.2m x 10.8m space and the timber structure, merely its backdrop. The powerful presence of the timber structure emphasises the stark transparency of the void below. The whole is only achieved by the juxtaposition of these two contrasting and complementing qualities.
Departing from the same starting point, the two buildings have arrived at a shared architectural theme via two different structural and spatial solutions.
1
archery hall (Japanese archery=Kyudo) 射击馆




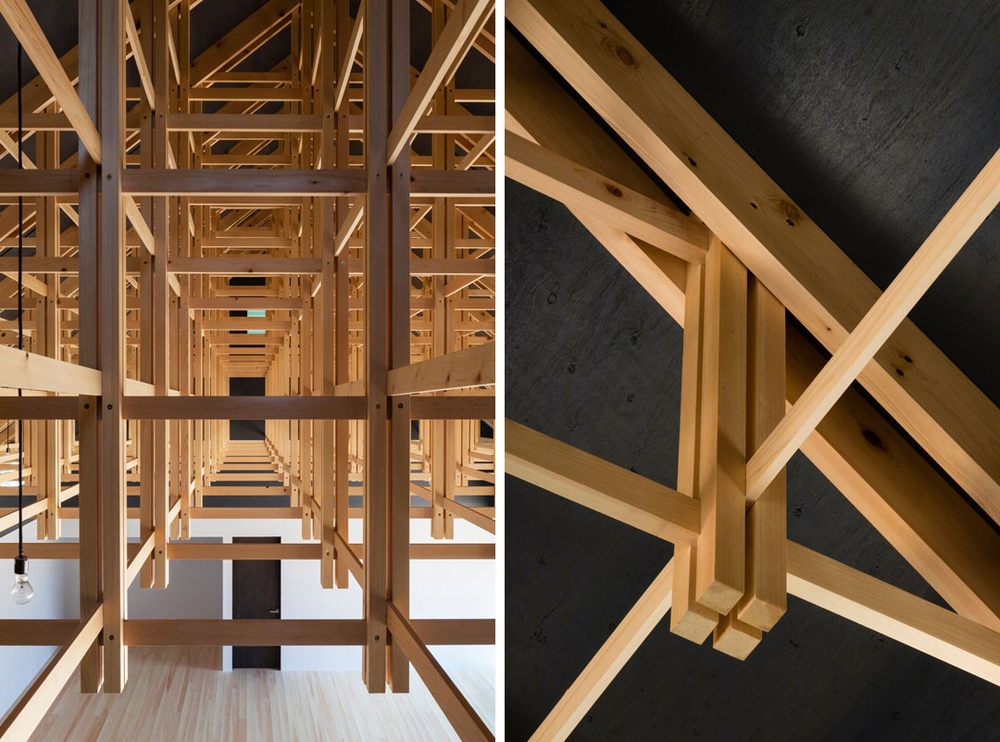
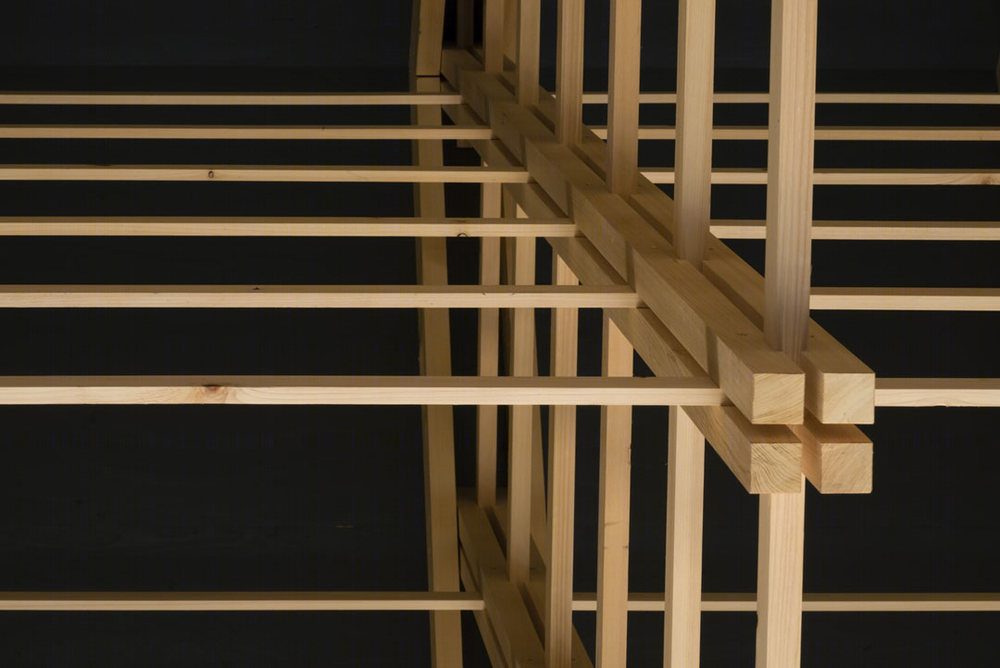
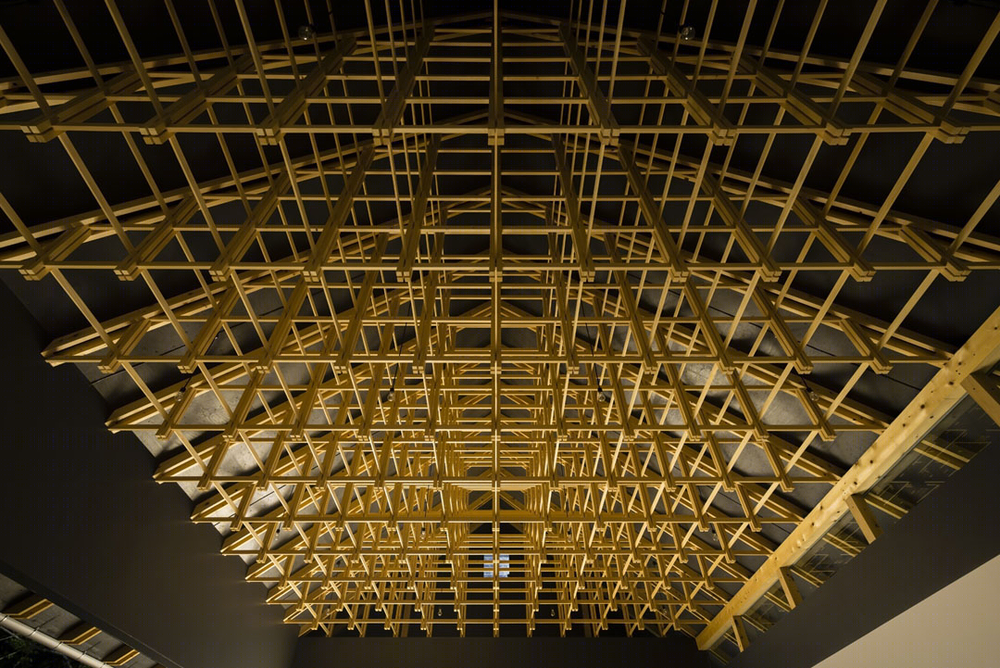
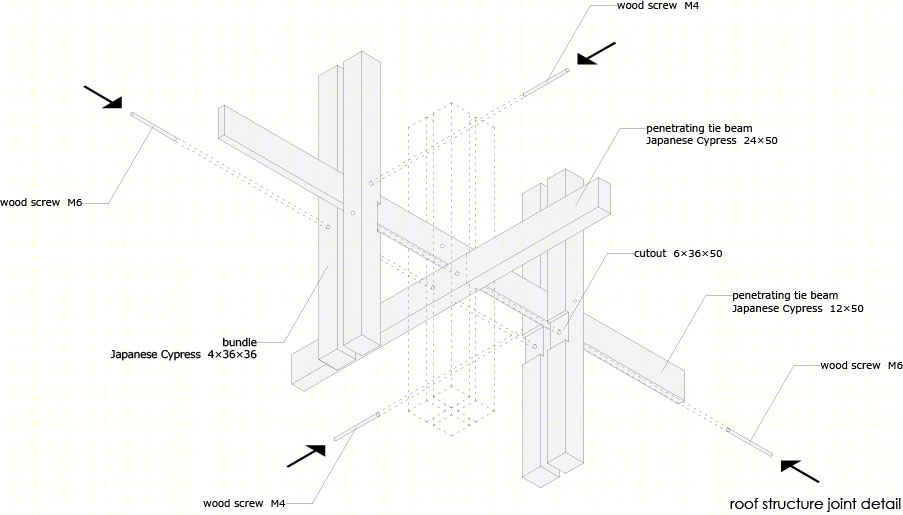
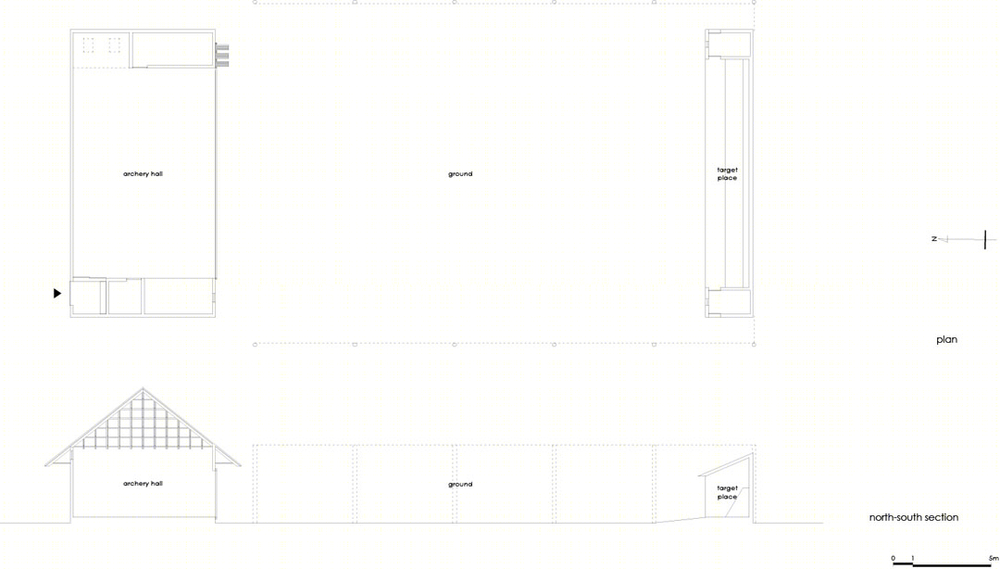
2
boxing club 拳击馆





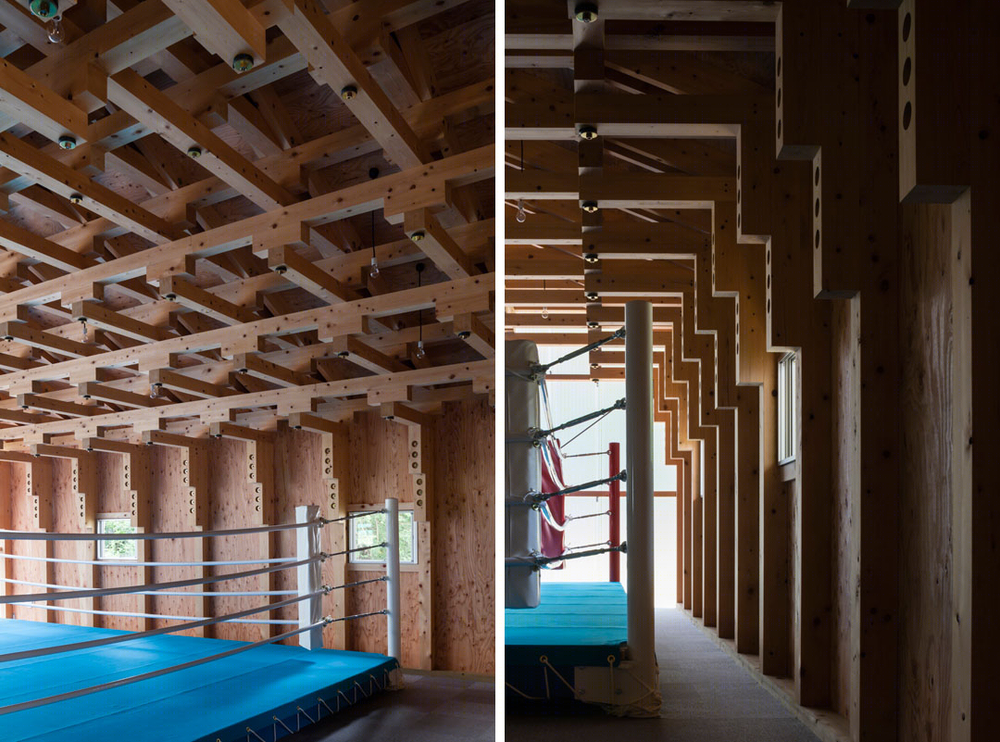


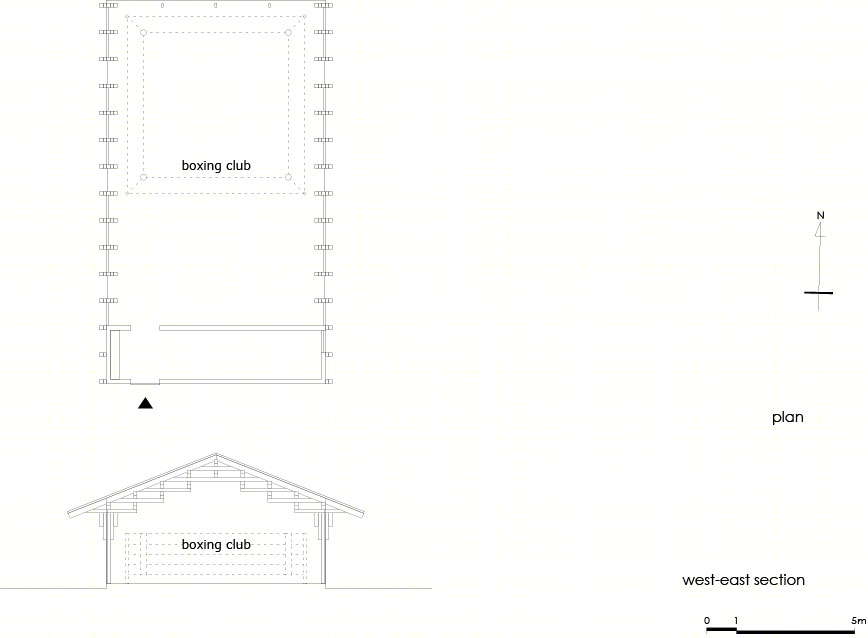

MORE:
FT Architects
,更多请至:

