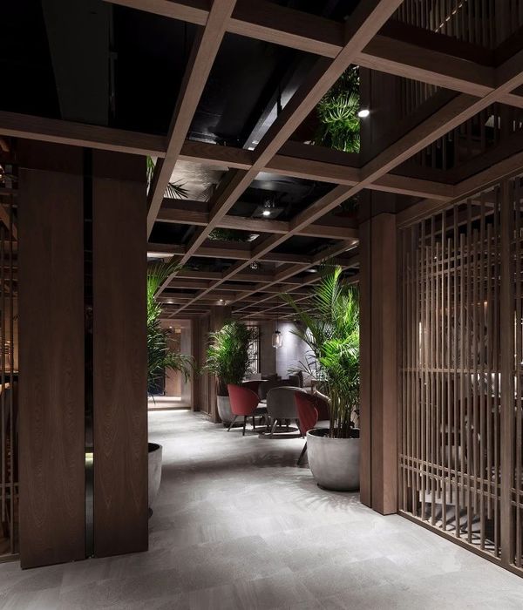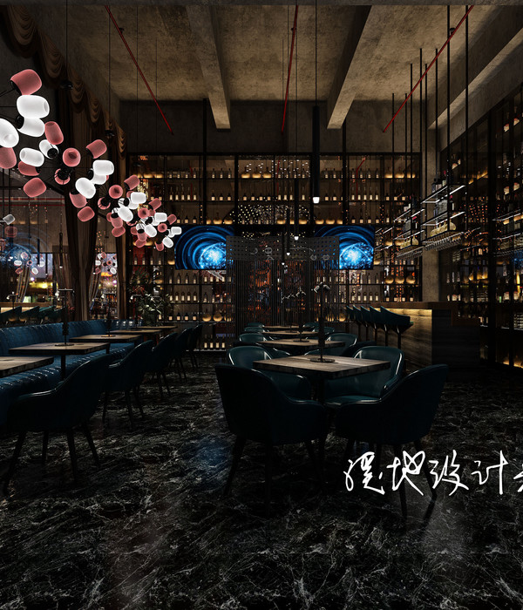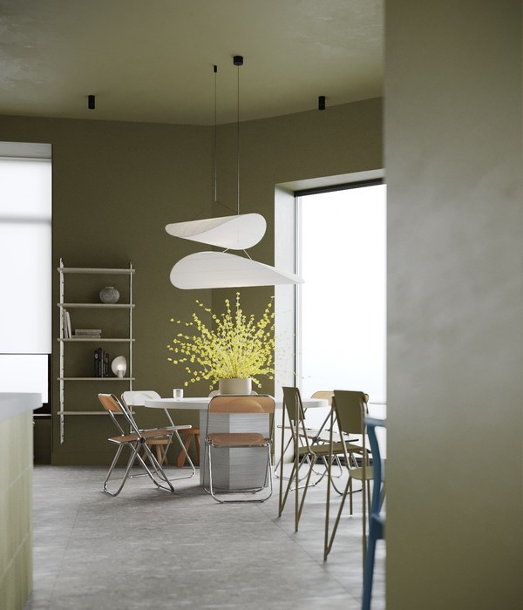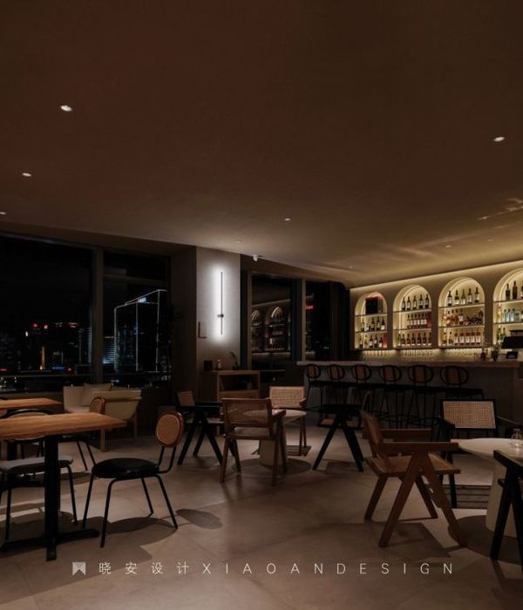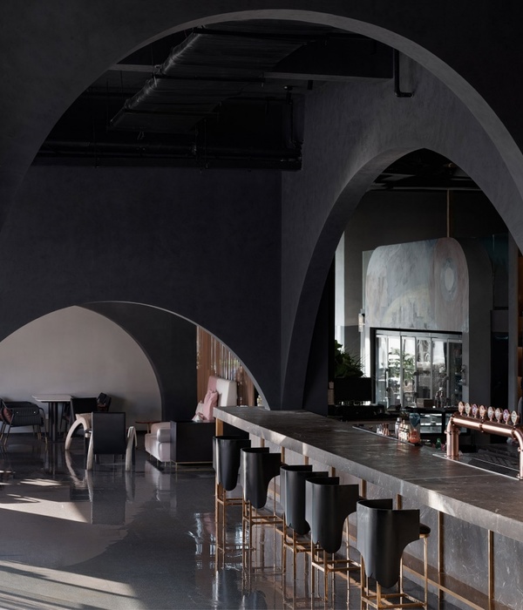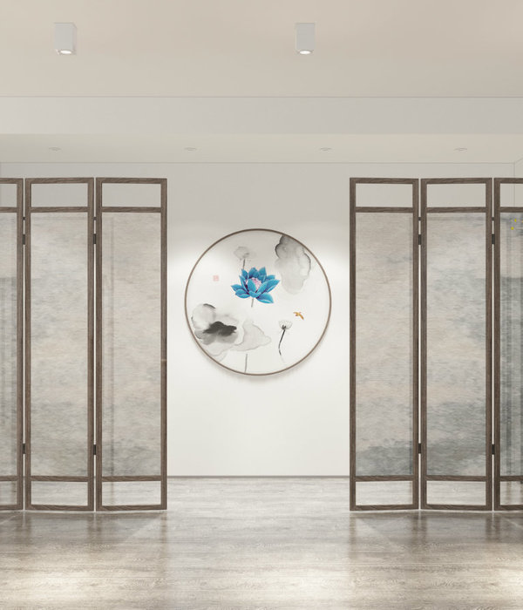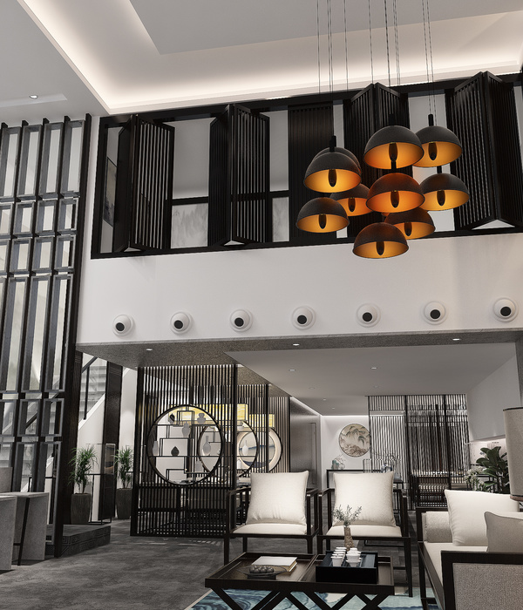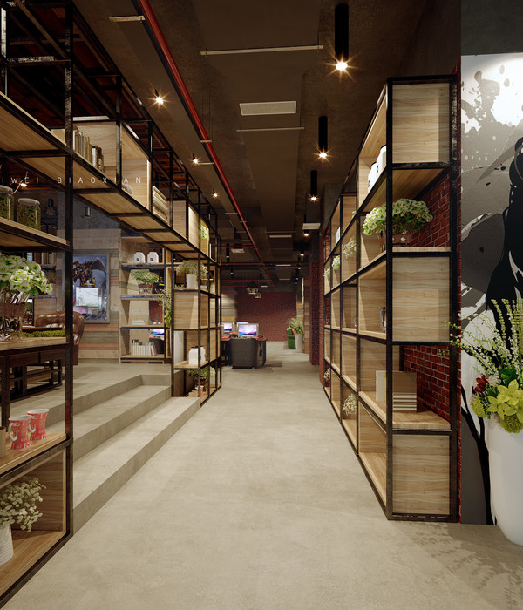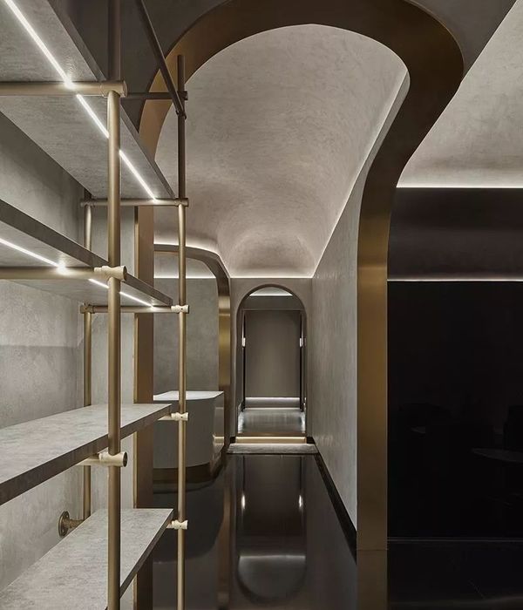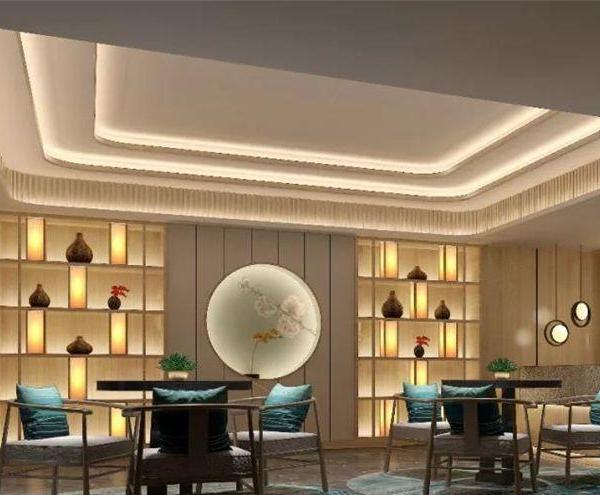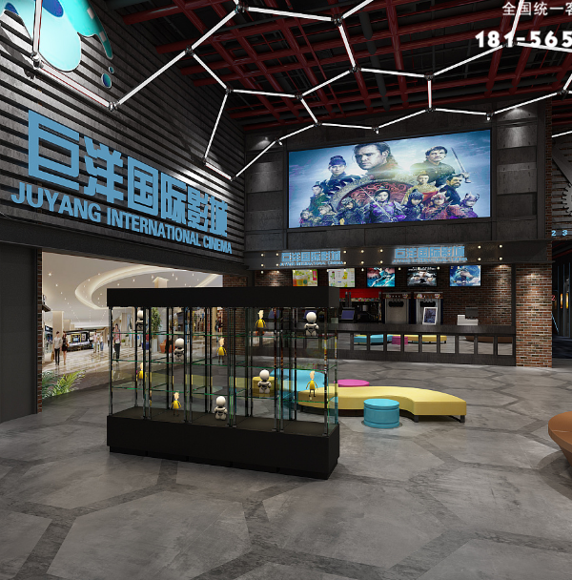项目背景 Project Background
反正餐厅及取舍行旅酒店整体改造项目位于深圳这座城市现代繁华和陈旧没落的交汇处,一个叫做玉田的城中村。街区的新和旧呈现着这座城市的变迁和关联,带来了关于城市更新的命题。
The overall renovation project of Fanzheng Restaurant and Tripsay Hotel is located in Yutian village, Shenzhen city which is at the intersection of modern prosperity and obsolescence. The new and old neighborhoods present the changes and connections of the city, bringing new propositions about urban renewal.
▼建筑外观,exterior view ©形在摄影
整体概况 Overview
项目共七层,包含负一层和一层的反正餐厅,二层到六层的16间取舍行旅客房。反正建筑事务所依照原建筑的梁柱框架,在秩序界限中实现功能交织,构建具有新鲜活力的都市体验。
The building consists of seven floors, including the basement floor, Fanzheng restaurant on the first floor, and 16 guest rooms of Tripsay Hotel on the second to sixth floors. Based on the beam-column frame of the original building, Fanzheng architectural company realizes multiple functions within the boundaries of order and brings people a fresh and dynamic urban experience.
▼餐厅和书店立面,restaurant and bookstores facade ©形在摄影
亮点描述 Highlights
关于采光 | Daylighting
建筑开放的楼面和落地玻璃给人亲切而开阔的舒适感,适当的采光保证了项目的基础体验的质量,同时在部分空间我们也希望能保留一定城中村的感受(幽暗深邃),呈现建筑特质,与周遭环境和谐互融。
一至六层,明亮而通透的窗外景观和光影游曳的曼妙毫无保留的装进这个空间中。负一层,当点状的灯光氤氲出慵懒的气氛。利用光源营造出两层不同的氛围,满足不同情绪下的场景更换。
The open floor and floor-to-ceiling glass of the building give people an intimate and spacious comfort. Appropriate lighting ensures the quality of the basic experience of the project. At the same time, to some extent, we also hope to retain the feeling of dark and deep as it is a village in the city, presenting the characteristics of the building itself and its harmonious relationship with the surrounding environment.
On the first to sixth floors, the bright and transparent window scenery and the grace of light and shadow are unreservedly packed into this space. On the basement floor, the dot-shaped lights create a lazy atmosphere. We use the light source to create two different atmospheres to realize the scene change for different emotions.
▼一层餐厅,restaurant on the ground floor ©形在摄影
▼落地窗用餐区,dining area beside the window ©形在摄影
▼吧台区域,bar ©形在摄影
▼餐厅负一层, dining area on the basement level ©形在摄影
▼灯光氤氲出慵懒的气氛,a lazy atmosphere created by the arrangement of lighting ©形在摄影
关于空间结构 | Spatial Structure
在有限的空间内,减少公共区域的流线,最大化客房内面积。强化原建筑的梁柱结构,并以此来叙述空间秩序与功能的划分。
In a limited space, reduce the flow of public areas and maximize the area of the guest room. Strengthen the beam and column structure of the original building, and utilize this to showcase the division of spatial order and function.
▼标准层平面图(左)和走廊星空(右),typical plan (left) and the starry corridor space (right) ©形在摄影
关于功能区划分 | Functional Area Division
打破住宿固有功能区的分划,将客房内功能分散,以实现将空间最大化利用和体验的优化。客房浴室的淋浴、马桶与洗手台实现了完全独立的“三分离”状态,多人入住时,使用会更加方便,也保证了浴室空间的干爽和整洁。
Break the division of accommodation’s original functional areas and decentralize the functions in the guest rooms so as to maximize the use and experience of space. The shower, toilet and washstand in the bathroom of the guest room have achieved a completely independent separation. It will be more convenient to use when crowds of people check in, and the dryness and cleanliness of the bathroom space is also guaranteed.
▼城景客房,guest room with city view ©形在摄影
▼浴缸客房,guest room with a bathtub ©形在摄影
▼商务客房,executive room ©形在摄影
关于空间层次 | Spatial Hierarchy
增加纵向高差层次;过道和转角设施拉长动线,通过这样的设计来弱化面积过小的弊端同时在有限面积中空间和体验的层次。
Increase the vertical height difference level; the aisles and corner facilities lengthen the moving line. This design can reduce the disadvantages of the limited space while simultaneously limiting the level of space and experience in a limited area.
▼过道和转角设施拉长动线,the aisles and corner facilities lengthen the moving line ©形在摄影
关于材质 | Materials
裸露的水泥墙面质朴而略带粗犷,搭配上温润的木材尽显温馨。从建筑本身的取材,搭配以合适的材料辅助呈现出舒适自然的状态,去除形式化装饰,让材料本身就成为一种美化,这样却让整个空间有了张力和辨识度。
We add the wood material to the exposed cement wall in order to create a cozy atmosphere as the latter is a little bit rustic and slightly rough. Picking out the right building material and suitable auxiliaries help present a comfortable and natural state. The formal decoration is removed, so that the material itself becomes a kind of landscaping, thus endowing the entire space with tension and recognition.
▼一层公共区域裸露的水泥墙,the exposed cement wall in the public area on the ground floor ©形在摄影
▼空间细部,detailed view ©形在摄影
尼采说:“在建筑中,人的高傲感、人对万有引力的成功和寻求权利的意志都显现出看得见的外形。”我们躬身入局,不关乎产业升级,在意的是人的连接、社区的复苏。我们希望这个项目不仅仅是一个物理的空间,而是一个平易近人的场域,可以成为匆匆而过的路径中人们愿意停留的所在。
Nietzsche once said: “In architecture, people’s sense of pride, people’s gravitational success, and will to seek rights all show a visible shape.” We enter the bureau, we do not care about industrial upgrading but people’s connection and the recovery of the community. We hope that this project is not just a physical space, but an accessible field, which can become a place where people are willing to stay in this rushing society.
▼材质与空间氛围,material and spatial atmosphere ©形在摄影
Name: Overall Renovation Project of Fanzheng Restaurant and Tripsay Hotel Location: Nanyuan Road, 49th, Futian District, Shenzhen Type: Commercial Space Design: Fanzheng architectural company Area: 900㎡ Status: Completed Time: 2019
{{item.text_origin}}

