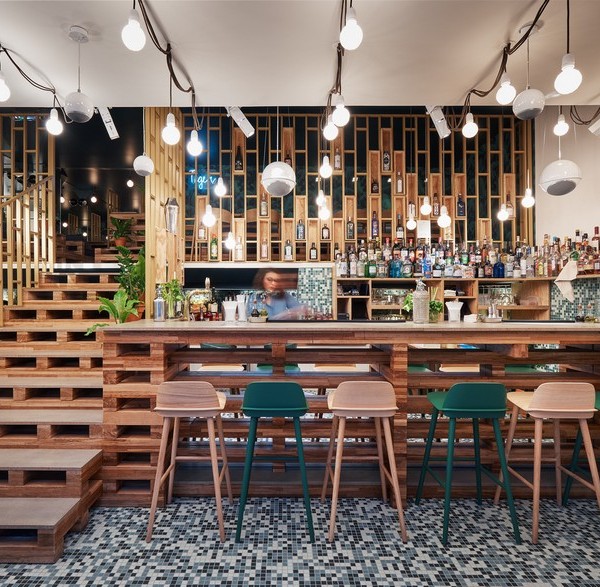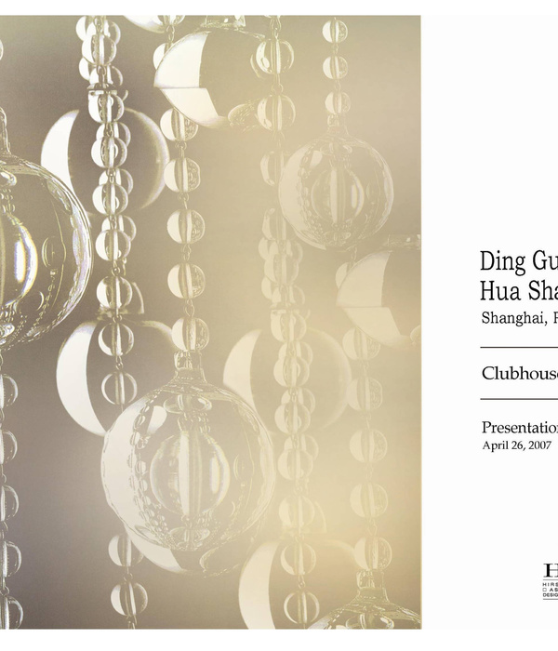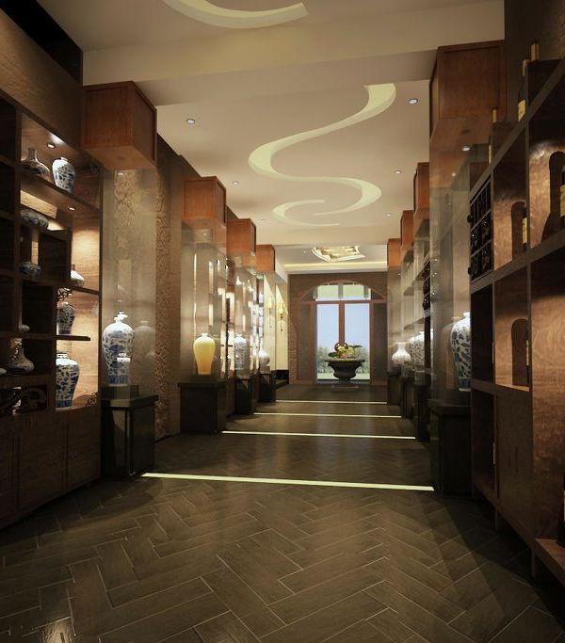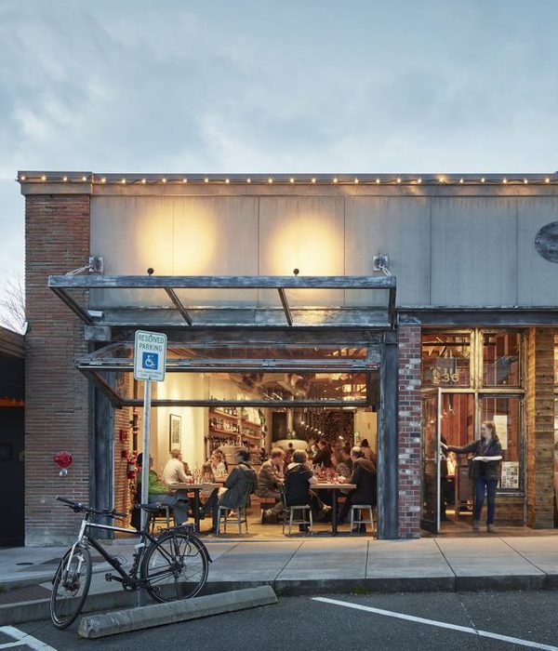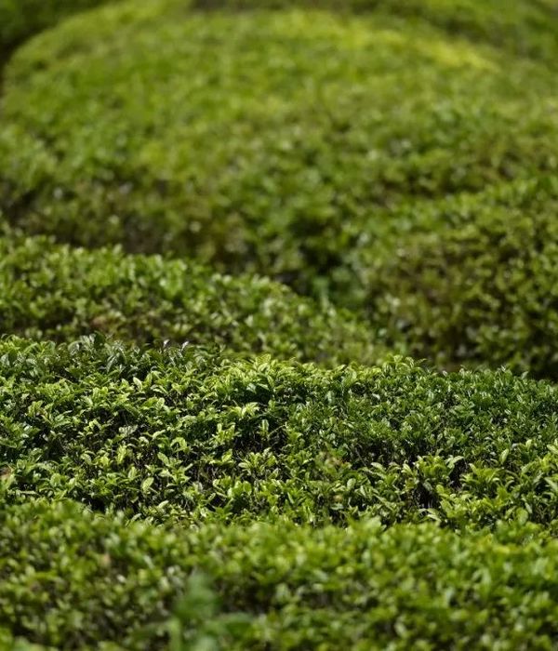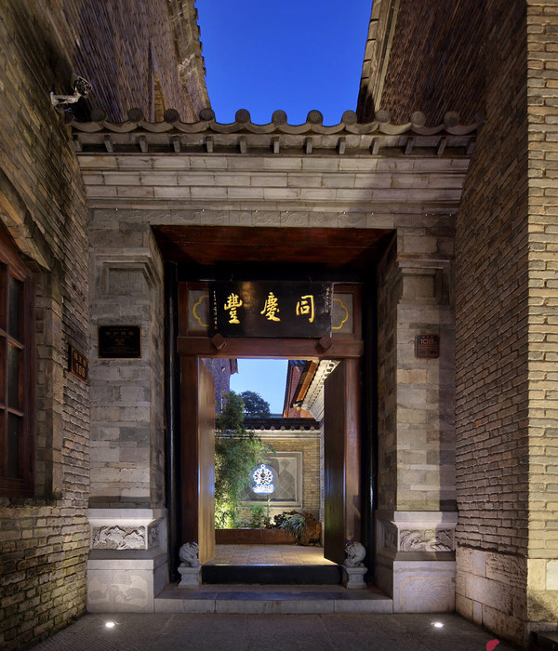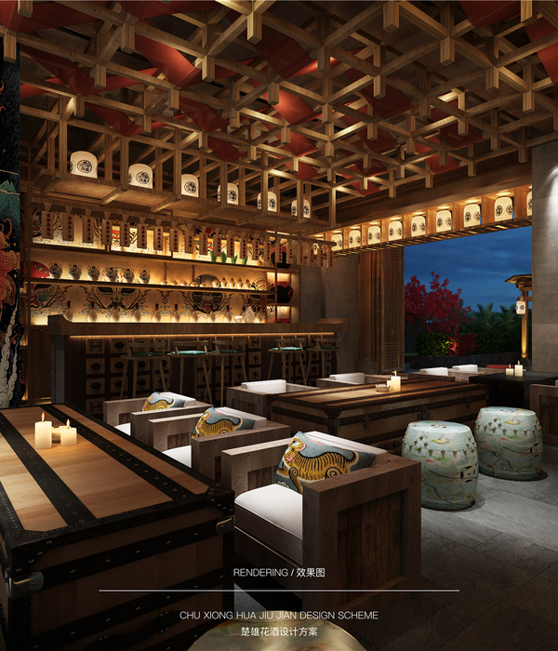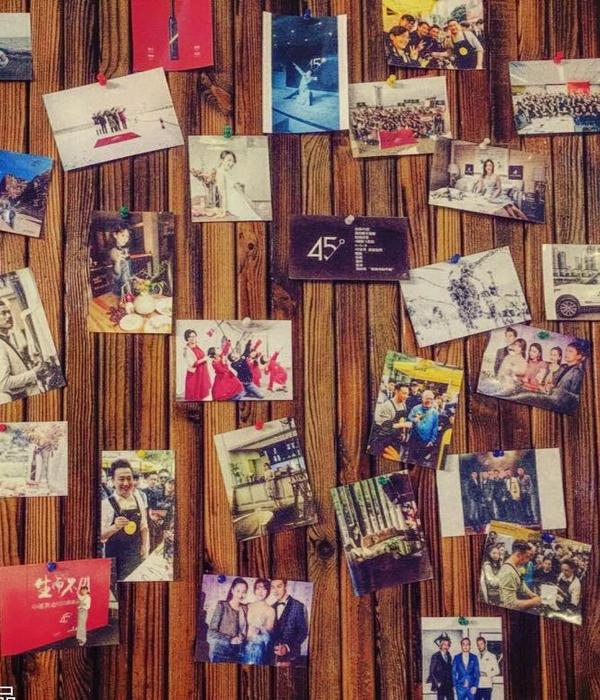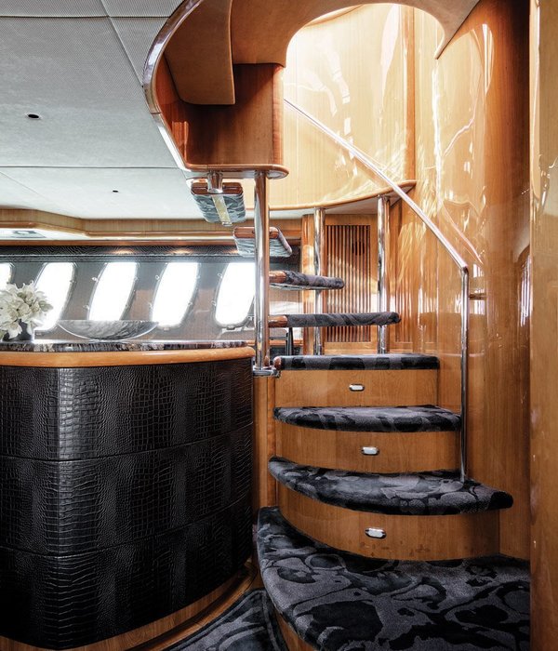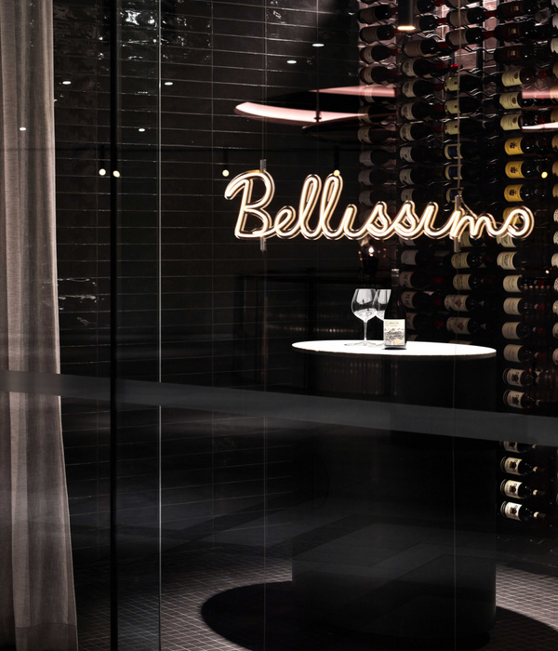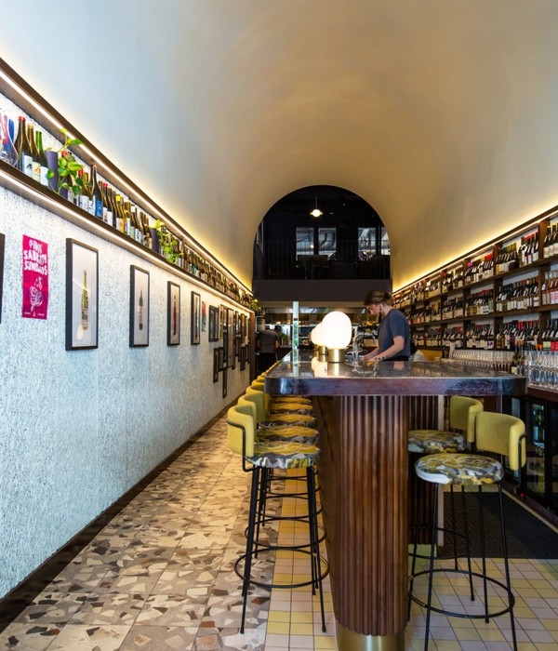该项目有关漂浮,通过在安全空间内想象丰富多彩的外界,来实现精神上和身体上对漂浮状态的体验。人的思绪由内在化的体验放逐外部,游走在内外之间。这不是简短的介绍,而是充满诗意的叙述,讲述如何创造供人放松和想象的世界,这个世界可以唤起记忆、抽象但易于捕捉。当体验者闭上眼睛时,光线生动地转化为颜色在眼前闪过,充满了未知感,使人联系现实,在空间中感知,更在空间之外感知。
A project about floating, mentally and bodily experiencing a certain state of suspension, in a rather safe space, where the outside is imaginary, evoked, lived uniquely through imagery. From a very interiorized experience one is thrown outside, travelling in and out. Obviously, this was not the brief, but a poetic take on it, on how to create a world from which one can rest and imagine, evocative, abstract yet somewhat graspable. When one closes the eyes, the light that has been absorbed, lived transforms into colors, flashes of that connect with undefined sensations. Connecting realities, perceived in the space but also, most of them, outside of it.
▼项目概览,preview ©Dylan Perrenoud
《ORIGIN》中的空间通过颜色、材料、生物(植物),呈现出接近上述状态的序列,并且伴随着赤裸漂浮在高浓度盐水舱的体验。该项目的灵感来自于希拉纳·沙赫巴齐的作品,包括她摄影的真实性,以及她提议的空间的多种可能性。她提出的是一系列颜色包裹并展开它们所触及的一切,打开这空间之书,供人们停留,存在于在一切事物之外,又蕴含在强大的内部。
The spaces in ORIGIN are about the progression towards that state, through colours, materials, living beings (plants) that accompany the experience of floating naked on a highly salted water pod. The work of Shirana Shahbazi was a direct inspiration. The realness of her photography, but also the multiple possible(s) of the spaces that she proposes. What has been proposed is a series of colours that wrap and unfold everything they encounter, opening the book of a space that proposes an insular pause, outside of everything but in a strong interiority.
▼平面图,floor plan ©BUREAU
整个过程流畅地安排着使用者的体验步骤,从一种不真实的二维图像——橱窗或杰夫沃尔的灯箱——到极其私密的水舱,一步步将其引至室内。窗帘、栏杆、垂直线条、水平面、置物架、长椅、更多的线条、瓷砖网格作为参考尺度,在这里被其他颜色的色块和固定装置所改变,形成强烈主观的感知框架。
The progression attempts to fluidly sequence the steps of the user, taking her inside, from a sort of unreal, bi-dimensional image – the show window, or Jeff Wall’s light boxes – to the extreme intimacy of the water pod. Curtains, rails, vertical lines, horizontals surfaces, shelves, long chairs, more lines, tile grid as a guiding measure. All of it contributing to a strong subjectivity of perceptive frames that are altered by other patches of colours, space-holders.
▼第一层次的空间,first-level space ©Dylan Perrenoud
▼长椅元素,bench element ©Dylan Perrenoud
▼多色块瓷砖墙,multicolor tiling wall ©Dylan Perrenoud
▼墙面与绿植细节,details ©Dylan Perrenoud
▼过渡区域,transition zone ©Dylan Perrenoud
▼第二层次空间入口,entrance to the second-level space ©Dylan Perrenoud
▼第二层次的空间,second-level space ©Dylan Perrenoud
▼丰富的元素构成,rich element composition ©Dylan Perrenoud
在这段相当抽象的旅程中,一系列荒诞的图形要素扰乱了原本的纯粹性和整体连贯性。其中,长椅来自二十世纪早期城市公园传统的“objet-trouvé”,天花上倒置的反重力物体具有超现实主义风格。形式、颜色、物体、生物、空间,皆在密切、撩人而平静的旅程中交相呼应。
Within that rather abstract journey, a series of ridiculous figurative elements perturb a possible purity, or integral coherence. Benches, an “objet-trouvé” from early 20th century urban park tradition. And the strangest reversed immorality emerging down from the ceiling, surrealist touch. Forms, colours, objects, living beings, spaces, all of them playfully smile at each other gathered in an intimate, timidly erotic, and calm trip.
▼第三层次的空间(水舱),third-level space (water pod) ©Dylan Perrenoud
▼细节,details ©Dylan Perrenoud
▼夜景外观,external view by night ©Dylan Perrenoud
▼局部轴测图,axonometric ©BUREAU
▼剖面图,sections ©BUREAU
Architects: BUREAU (Daniel Zamarbide, Carine Pimenta, Galliane Zamarbide) Concept design: Daniel Zamarbide, Carine Pimenta Construction supervision: Carine Pimenta, Jolan Haidinger Construction drawings and documentation: Marco Pallaoro, Flavio Gorgone, Léo Raphaël, Loïs Weber Publication drawings: Laëtitia Chauveau Location: Geneva, Switzerland Context: Spa renovation Program: Float center Area: 190 m2 Completion date: 10-2020 Photographer: Dylan Perrenoud
{{item.text_origin}}

