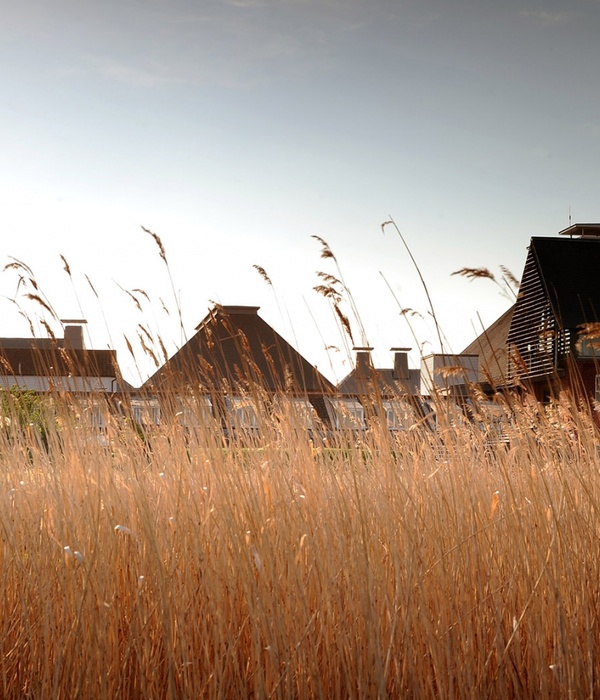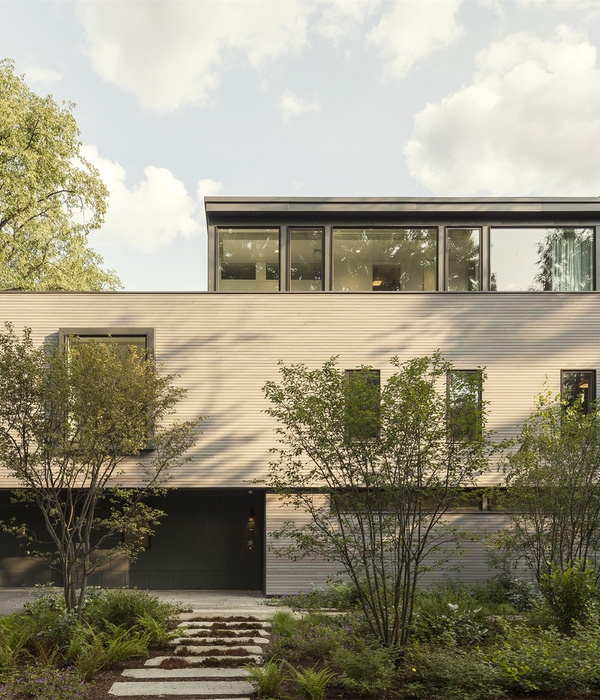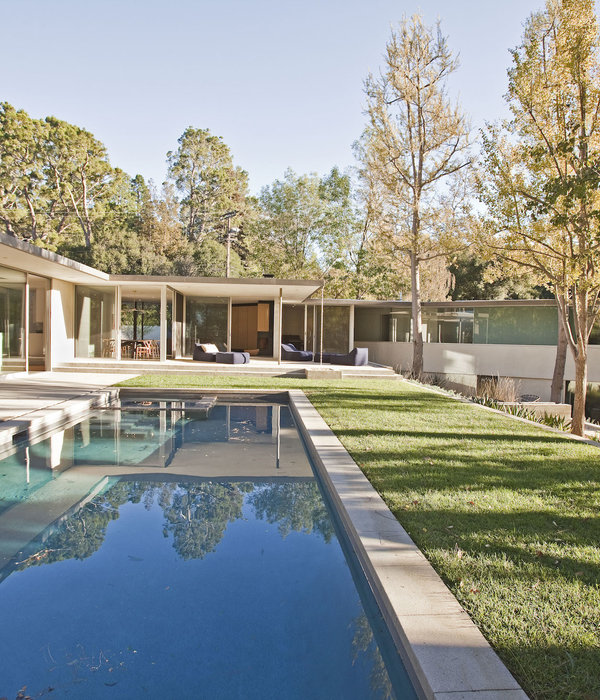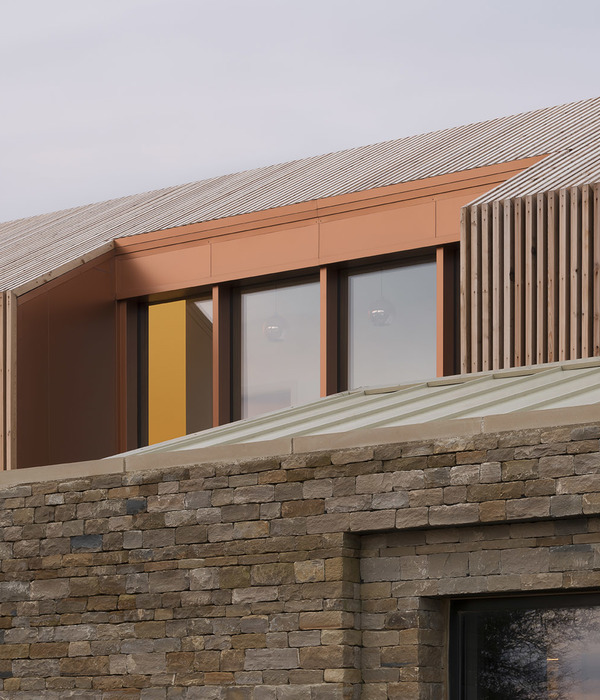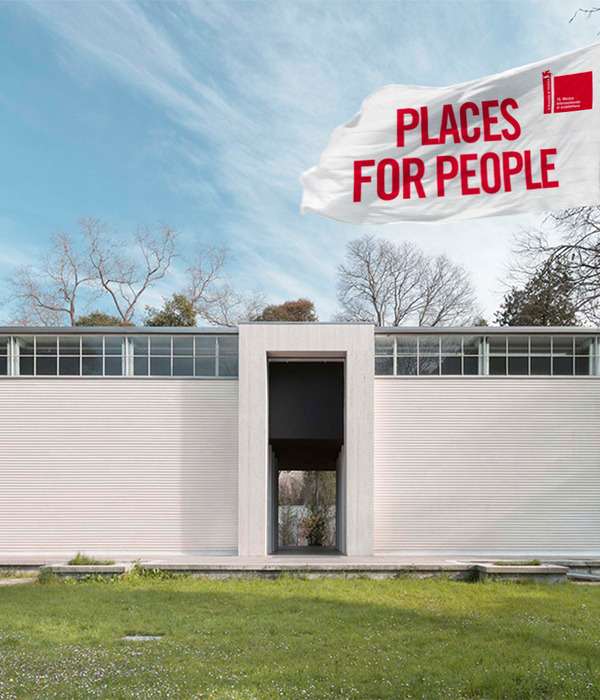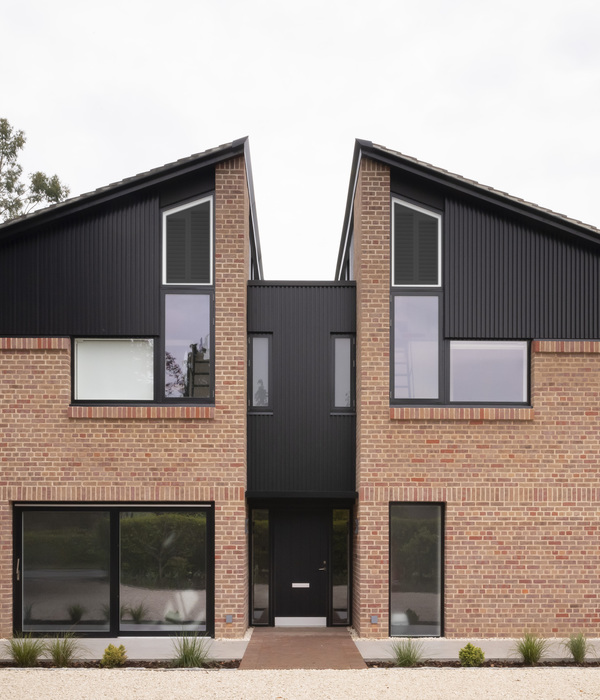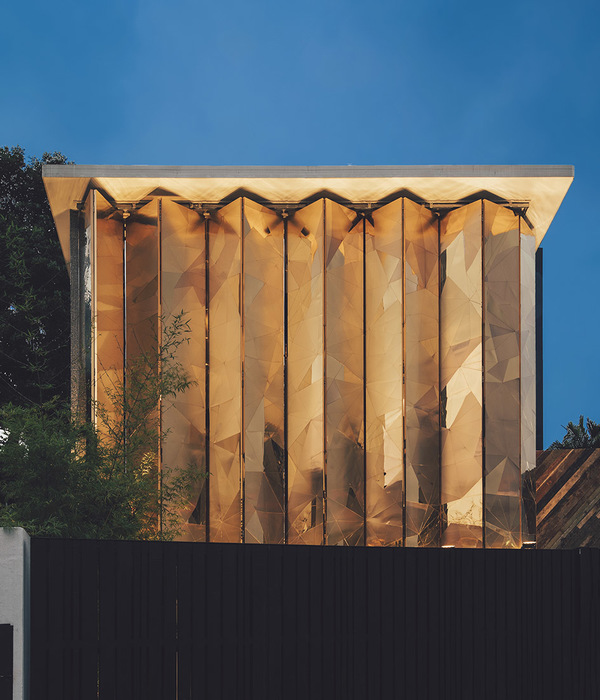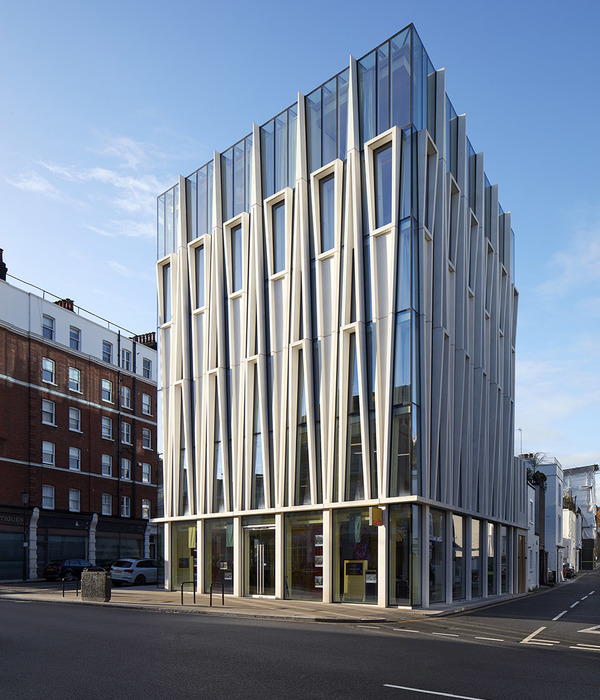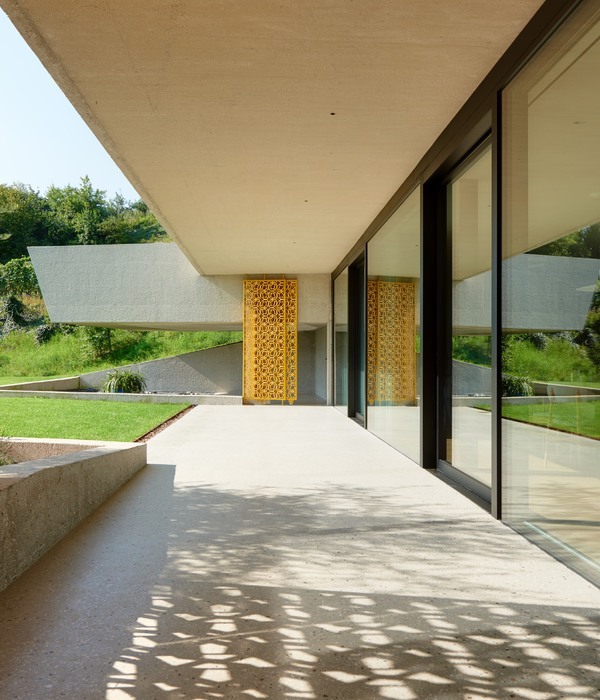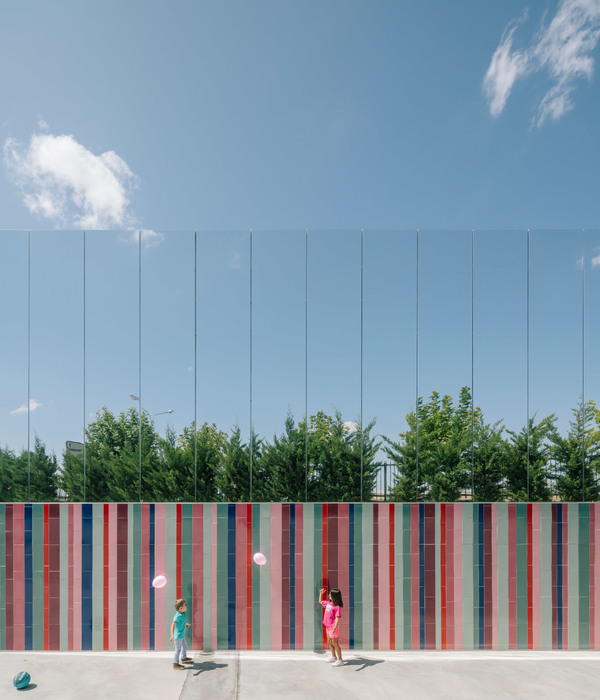发布时间:2015-11-12 03:03:54 {{ caseViews }} {{ caseCollects }}
设计亮点
优化空间循环,打造开放性单层空间,倒影池与花园成为设计焦点。
- 项目名称:墨西哥T02别墅
- 设计方:ADI Arquitectura y Diseno Interior
- 位置:墨西哥
- 设计理念:“开放的空间”
- 摄影师:Oscar Hernandez
Mexico T02 Villa
设计方:ADI Arquitectura y Diseno Interior
位置:墨西哥
分类:别墅建筑
内容:实景照片
图片:36张
摄影师:Oscar Hernandez
这个项目是单层楼的设计,因为它是为一对残疾人夫妻、单身人士和老人小孩设计建造的。别墅的循环处在最理想的状态,有助于对空间的体验。项目的设计理念就是“开放的空间”,所以倒影池和花园是所有空间设计中的重中之重。
译者:蝈蝈
The project is designed in a single level because it is designed for disabled couples, single people, young or old.The circulation is optimized to benefit experiential spaces.It is a concept of "open space" where the reflecting pool and the garden are the focal point of all spaces.
墨西哥T02别墅外部实景图
墨西哥T02别墅之局部实景图
墨西哥T02别墅外部局部实景图
墨西哥T02别墅外部夜景实景图
墨西哥T02别墅内部实景图
墨西哥T02别墅平面图
墨西哥T02别墅剖面图
墨西哥T02别墅立面图
{{item.text_origin}}
没有更多了
相关推荐
Haworth Tompkins
{{searchData("M1DyPedpAOvjJw9rEgVGg79EWmNRYkrl").value.views.toLocaleString()}}
{{searchData("M1DyPedpAOvjJw9rEgVGg79EWmNRYkrl").value.collects.toLocaleString()}}
Anmahian Winton
{{searchData("GOna7ER5P863zXKDEOBJpj9LrWNxkogv").value.views.toLocaleString()}}
{{searchData("GOna7ER5P863zXKDEOBJpj9LrWNxkogv").value.collects.toLocaleString()}}
Assemble
{{searchData("pndN7EjgDm50GX8oJ0V1xPr3eY428yZq").value.views.toLocaleString()}}
{{searchData("pndN7EjgDm50GX8oJ0V1xPr3eY428yZq").value.collects.toLocaleString()}}
Bureau de Change
{{searchData("6pOPj1a4kvMnyV7bkvwbl30Lx7WKA5mY").value.views.toLocaleString()}}
{{searchData("6pOPj1a4kvMnyV7bkvwbl30Lx7WKA5mY").value.collects.toLocaleString()}}
CAUKIN Studio
{{searchData("ZNpORAdqnoeLMBLDv2BY53GarQ7J8DKm").value.views.toLocaleString()}}
{{searchData("ZNpORAdqnoeLMBLDv2BY53GarQ7J8DKm").value.collects.toLocaleString()}}
Caramel Architekten
{{searchData("8nm3OQplrYZRbVxp04V1gM2WJx0Koq6v").value.views.toLocaleString()}}
{{searchData("8nm3OQplrYZRbVxp04V1gM2WJx0Koq6v").value.collects.toLocaleString()}}
Cullinan Studio
{{searchData("rj5GmYnqR21apwrk09VE9OZM3eL0xJNb").value.views.toLocaleString()}}
{{searchData("rj5GmYnqR21apwrk09VE9OZM3eL0xJNb").value.collects.toLocaleString()}}
S/LAB10
{{searchData("vPned9a7D6bmoXZg71BOk4N3LlYqg1zx").value.views.toLocaleString()}}
{{searchData("vPned9a7D6bmoXZg71BOk4N3LlYqg1zx").value.collects.toLocaleString()}}
SPPARC Studio
{{searchData("6pOPj1a4kvMnyV7b5vwbl30Lx7WKA5mY").value.views.toLocaleString()}}
{{searchData("6pOPj1a4kvMnyV7b5vwbl30Lx7WKA5mY").value.collects.toLocaleString()}}
AbrahamBonora Architects
{{searchData("MY5Oe3Dy1gxPaByKDnVr9mbWjzkJolN0").value.views.toLocaleString()}}
{{searchData("MY5Oe3Dy1gxPaByKDnVr9mbWjzkJolN0").value.collects.toLocaleString()}}
ABLM arquitectos
{{searchData("8nm3OQplrYZRbVx8naV1gM2WJx0Koq6v").value.views.toLocaleString()}}
{{searchData("8nm3OQplrYZRbVx8naV1gM2WJx0Koq6v").value.collects.toLocaleString()}}
David Regalado Arquitectos
{{searchData("MY5Oe3Dy1gxPaByKGnVr9mbWjzkJolN0").value.views.toLocaleString()}}
{{searchData("MY5Oe3Dy1gxPaByKGnVr9mbWjzkJolN0").value.collects.toLocaleString()}}

