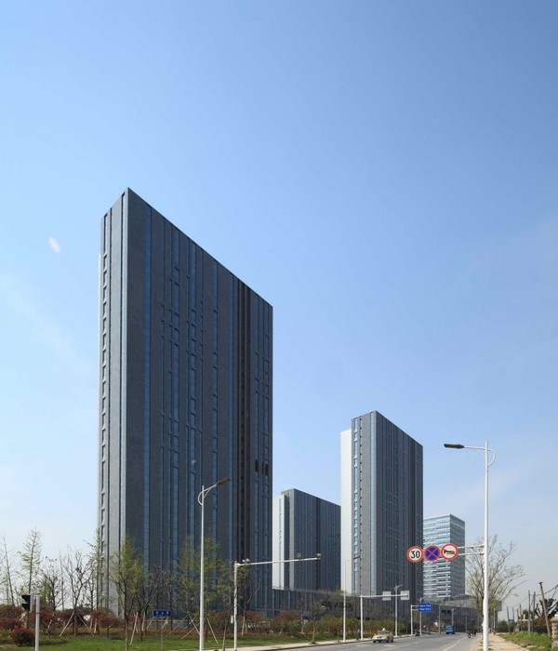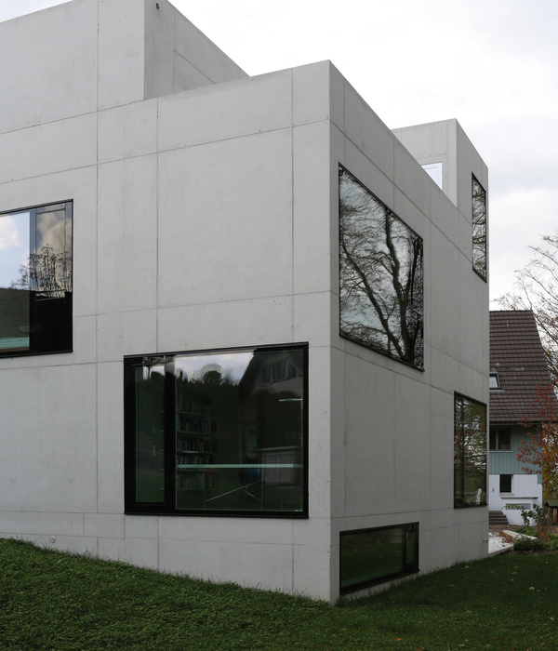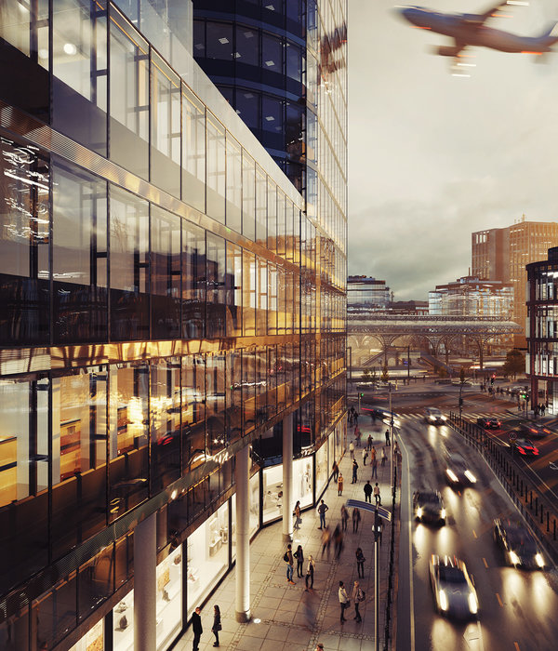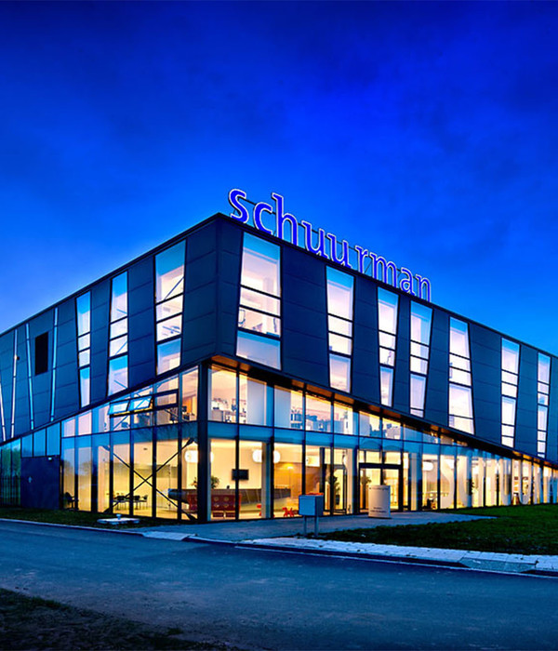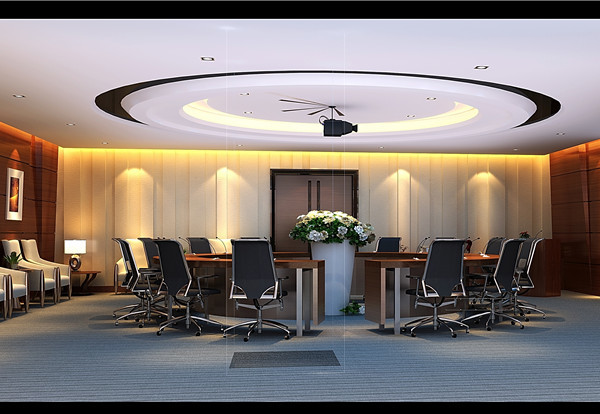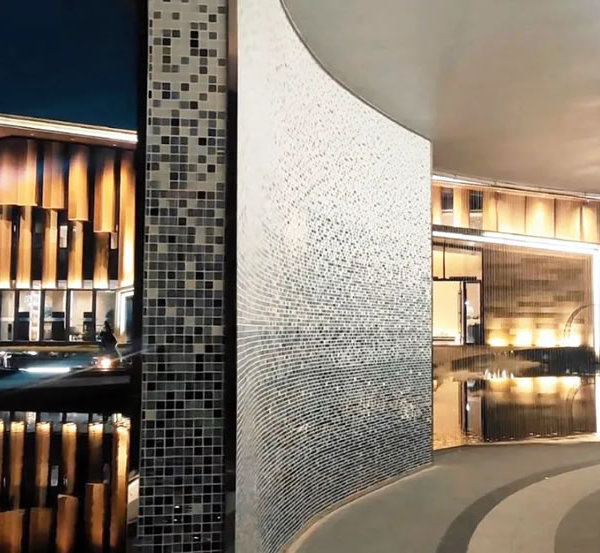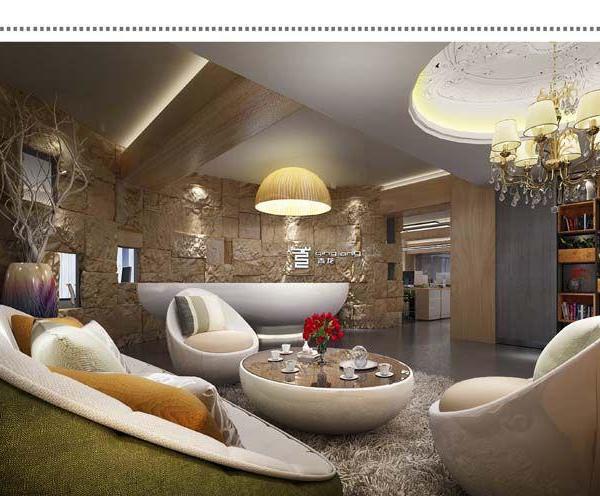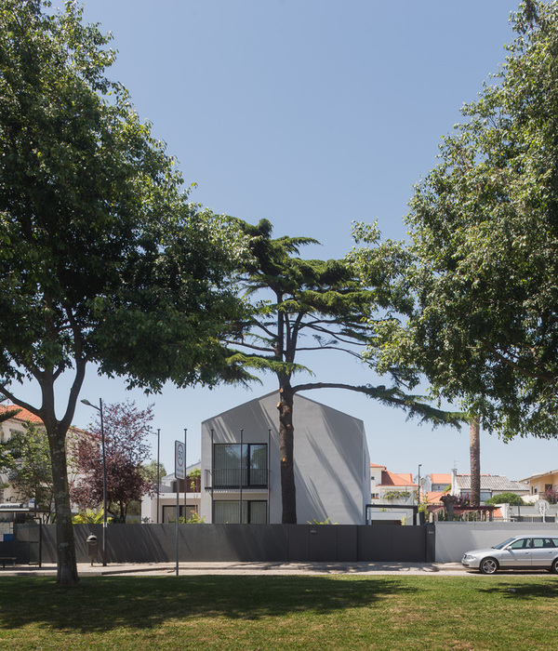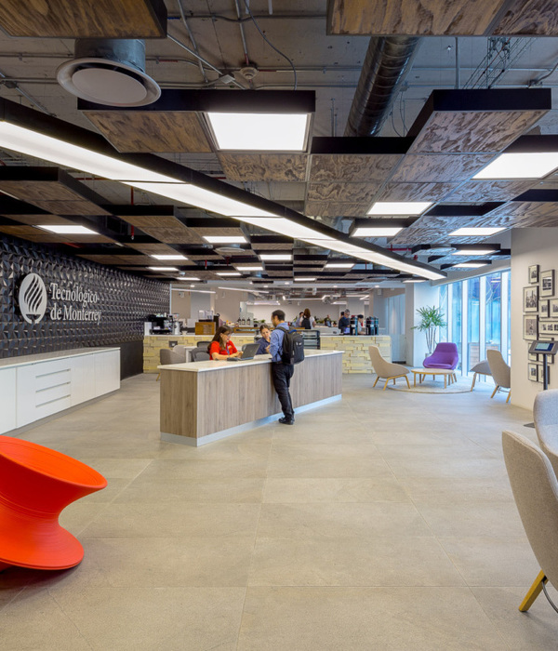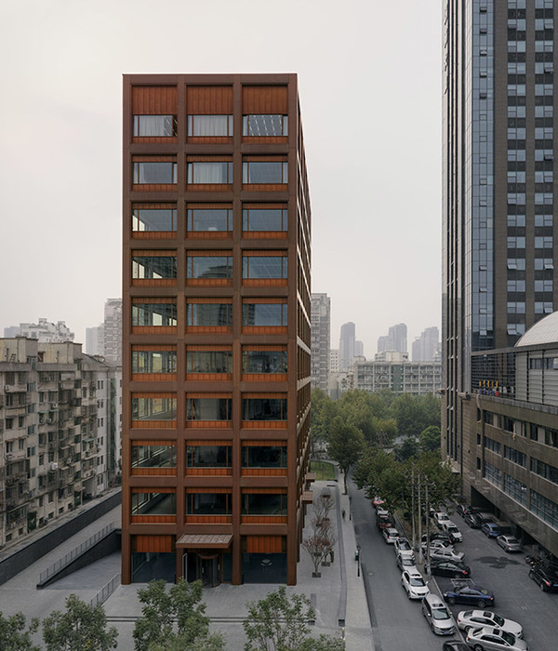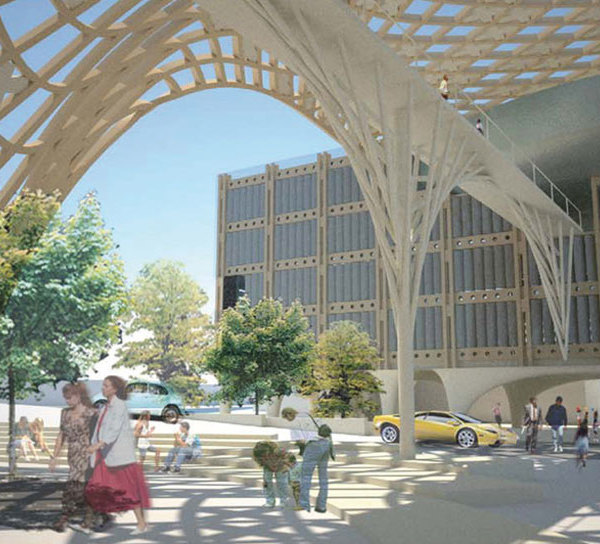丹麦 Great Northern 会所俱乐部酒店 | 折叠屋顶与自然共生
Hotels, Kerteminde, Denmark
设计师:E+N Arkitektur
面积: 5200 m²
年份:2016
摄影:Kirtsine Mengel
建造商: Skandinaviska Glassystem, Stonecon, Acaciawood, Engineer Jørgen Søgaard
设计团队:Magnus Mønster
Structure Engineers:c/o Søren Jensen, Erik Jensen)
Golfcourse 设计师:Jack Nicklaus Design
Landscape 设计师:E+N Arkitektur, Finn Larsen, Jesper Back
Contractor:Stonecon
Contractors:Hansson & Knudsen
Contractor Av:AVC
City:Kerteminde
Country: Denmark
The new golf course, Great Northern, is situated in the city of Kerteminde between the rolling countryside of the northeastern part of the Danish island, Funen. The project Great Northern covers a clubhouse and hotel apartments and is created based on the connection between the landscape and the design of the golf course. The golf course is designed by the globally well-reputed golf course designer Jack Nicklaus Design.
The clubhouse comprises a restaurant, changing rooms, a pro shop, the administration, a lounge area, and facilities for junior players to practice, a golf simulator, and a roofed driving range. The use of the landscape The project originates in the context of the area and is shaped in close relation to the landscape’s distinctive characteristics. The buildings are carefully positioned to catch the unique nature and to give the experience of both a strictly controlled view and the vast, impressive vistas of Funen’s rolling countryside.
Along the driveway, the visitor catches a long sight of the clubhouse. Afterward, the road winds along a grass-covered embankment where discrete hotel apartments, meticulously built into the bank, offer a panoramic view of the golf courses. The buildings’ design and location provide dramatic and poetic experiences of the nature of the landscape. The static of the roof construction All buildings are executed in a cohesive concept of unyielding design where the unique, hovering roof construction adds to the distinctive characteristics of the project. The roof construction finds its inspiration in the Japanese art of folding paper and in historical timber design.
Together they give the building its visible construction of a fan, which is expressed in both the buildings’ exterior and interior. The roof construction is particularly unique. The folded roof practically hovers over the natural stone walls. The triangular parts of the roof are used as a stabilizer and only a few pillars of steel carry the construction of the timber “fan”. The sophisticated structure of the fan “folds” in varying heights over the restaurant and climaxes over the big community room. Between the roof and the hilly terrain, big windows form the facade with heights up to 8 meters. This contributes to the sense of accessibility between inside and outside. The ceiling is free from electrical fittings.
This has been gathered inside the walls and secondary partitions. Inside, the surfaces of the ceiling between the timber constructions adjust the acoustics in the room, and on the outside, the roof is covered with patinated wood shingles in acacia wood. As a special feature, the roof gathers rainwater in big copper downpipes and making it a visible experience when it rains.
Materials that offer patina The materials are consistent throughout the buildings, and along with the design of the golf course, this creates a uniquely coherent experience. The buildings are executed in quality materials that interact with the nature experience: walls and floors in natural stone, roof surfaces faced with wood shingles in acacia wood in combination with advanced glass facades that dissolve the boundary between inside and outside. The materials have been chosen from a long-term perspective as they are improved over the many years of their durability and high quality.
It is materials where the passage of time becomes aesthetic and mirrors the architecture office’s attitude towards creating robust, sustainable buildings that are inspired by history, shaped by the context, and built to last and develop positively as they age. After the project has finished, additional buildings have been built on the site (spa building) as a direct continuation of the original design.
项目完工照片 | Finished Photos
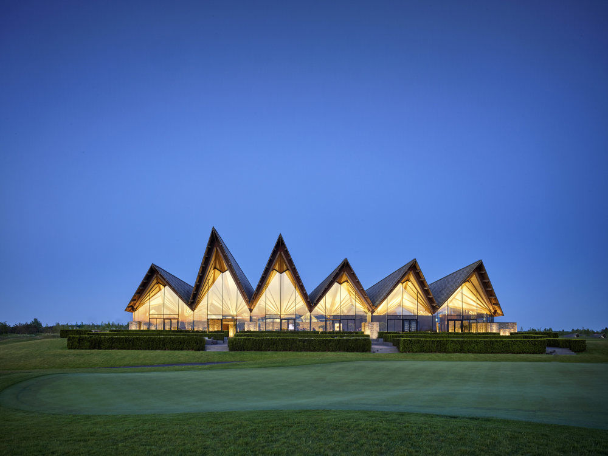
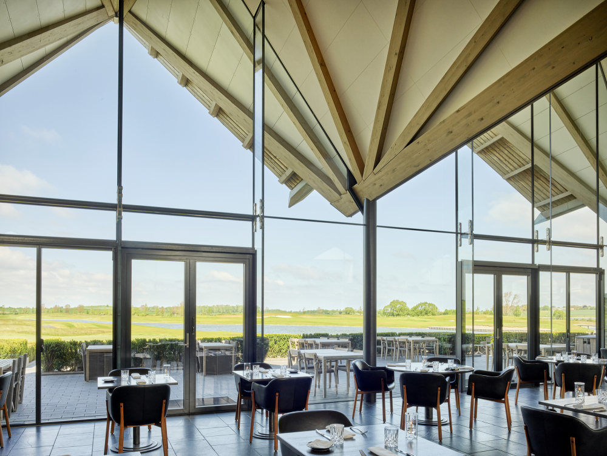
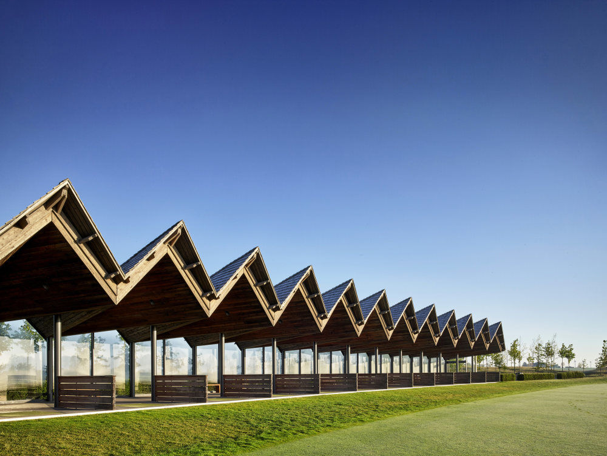
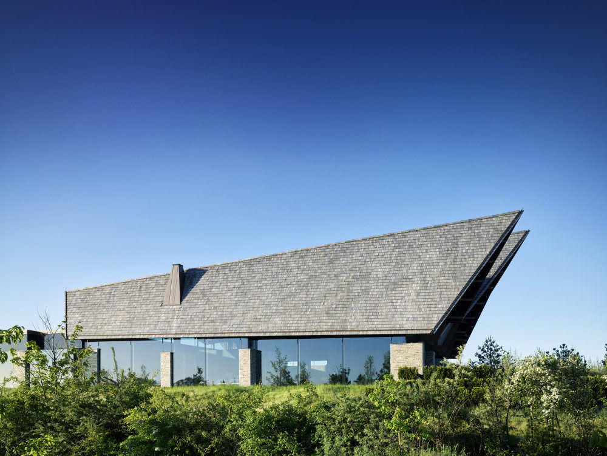
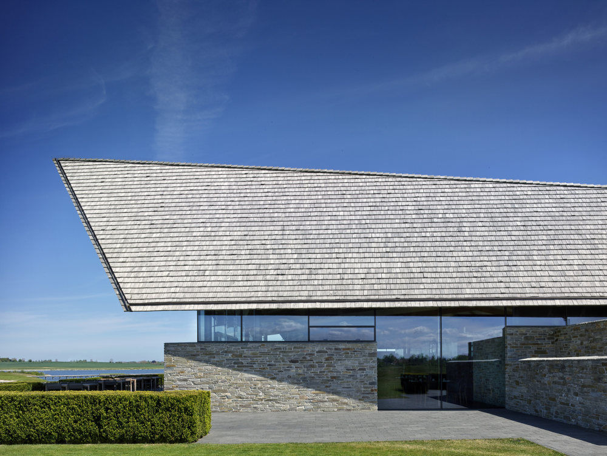
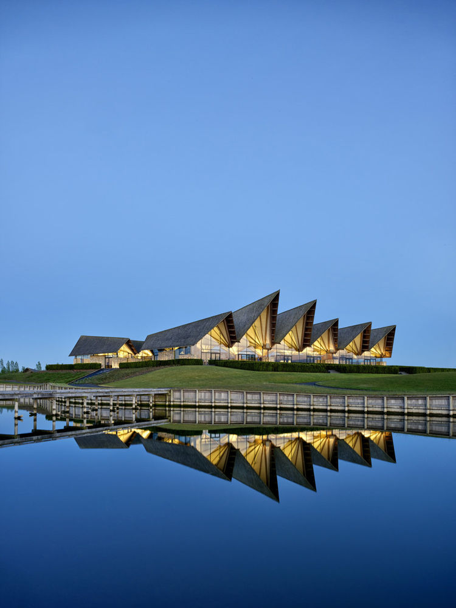

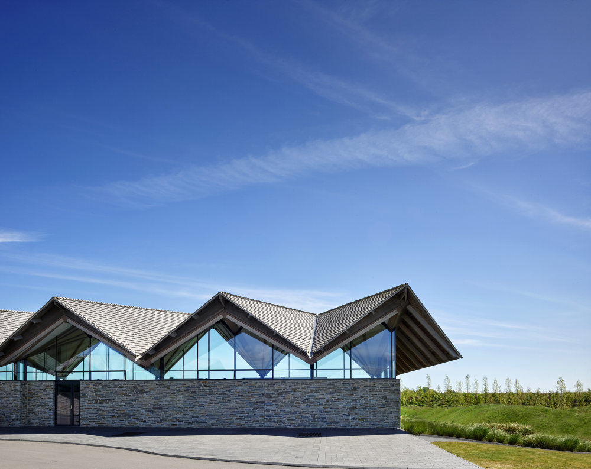



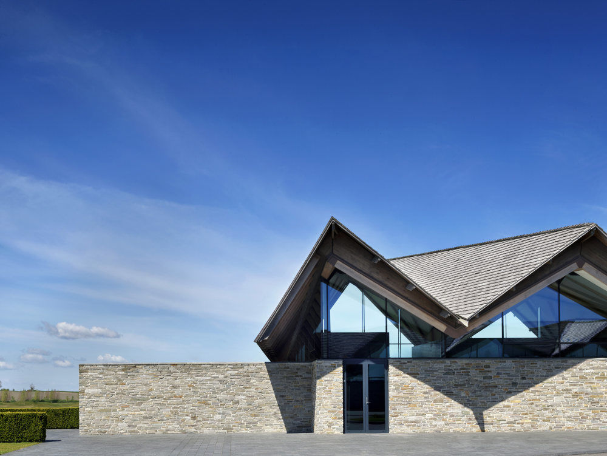



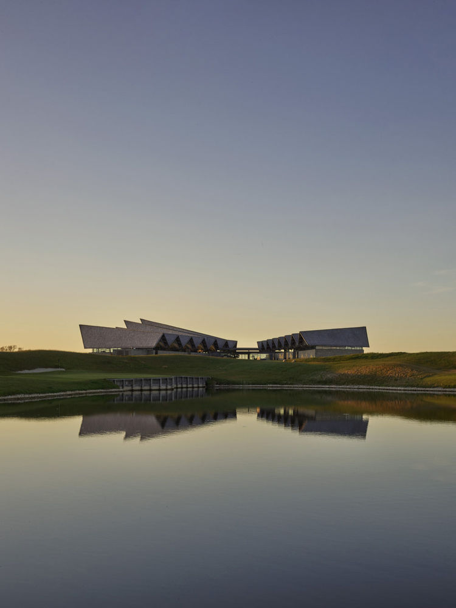
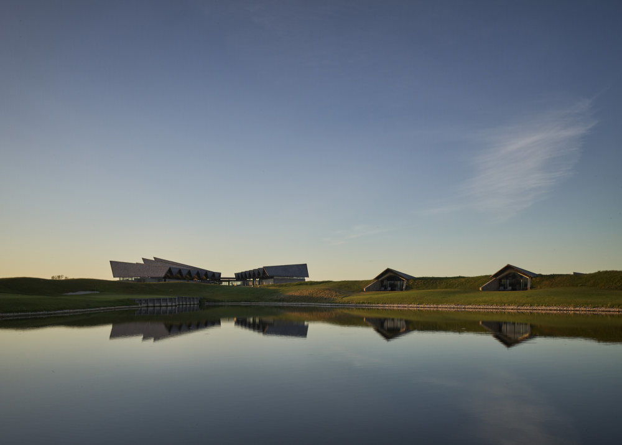
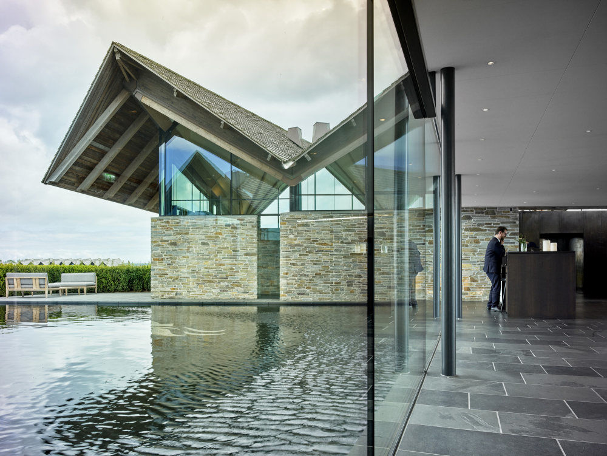
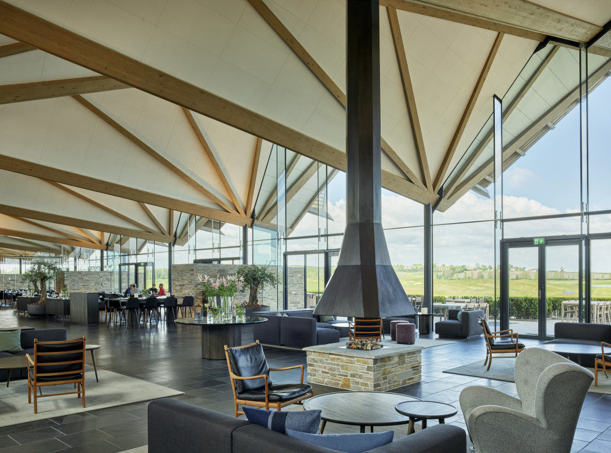


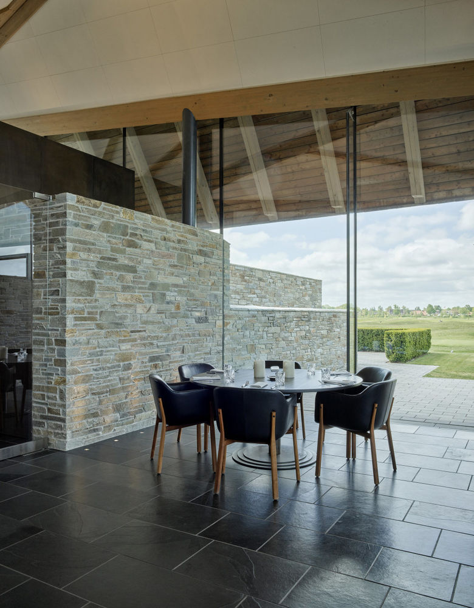




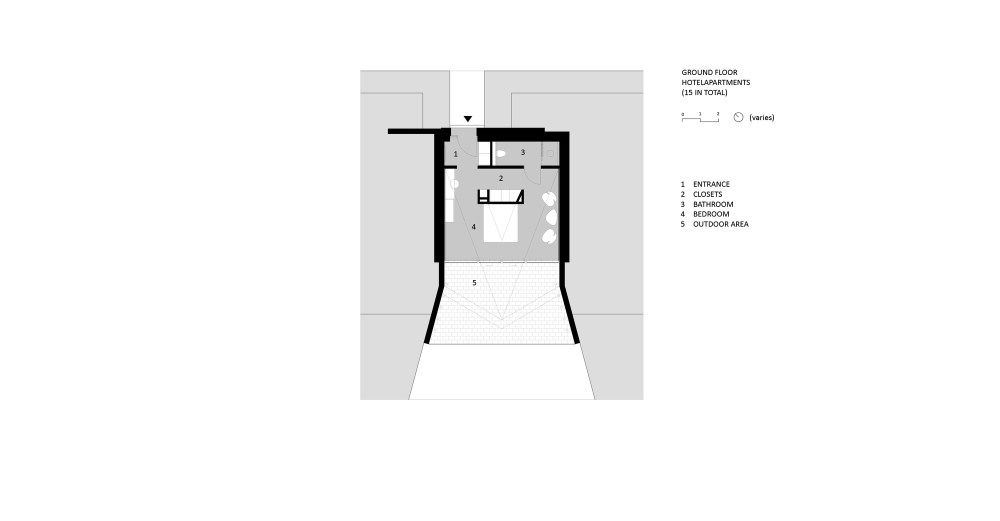


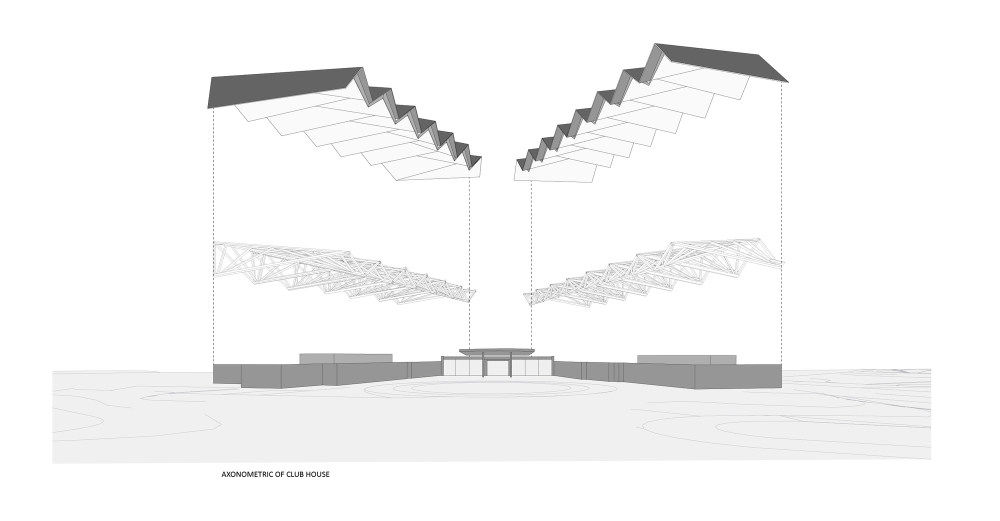
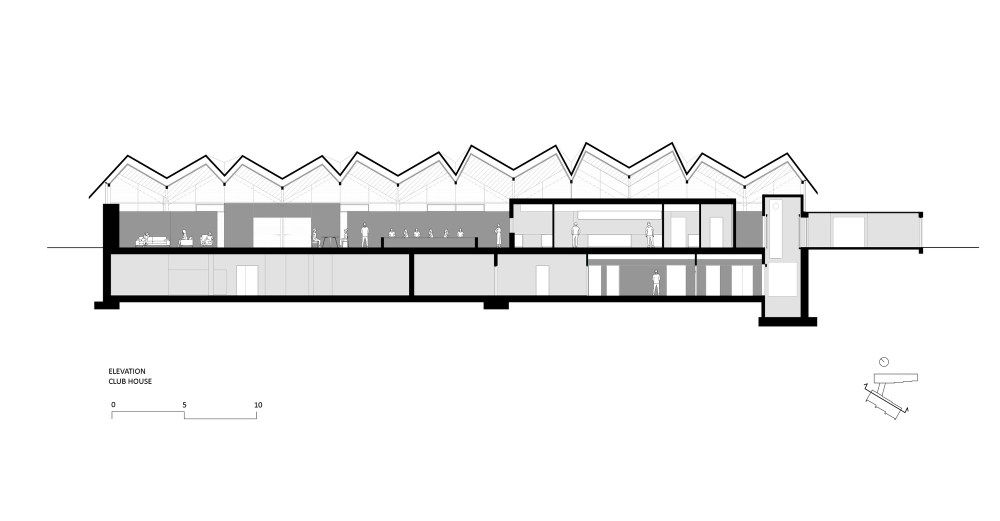
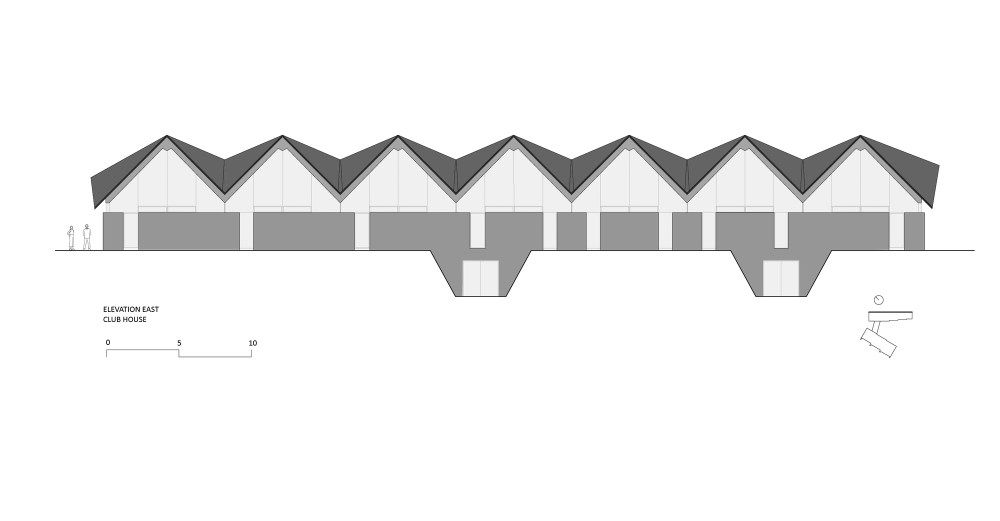

设计师:E+N Arkitektur
分类:Hotels
语言:英语
阅读原文

