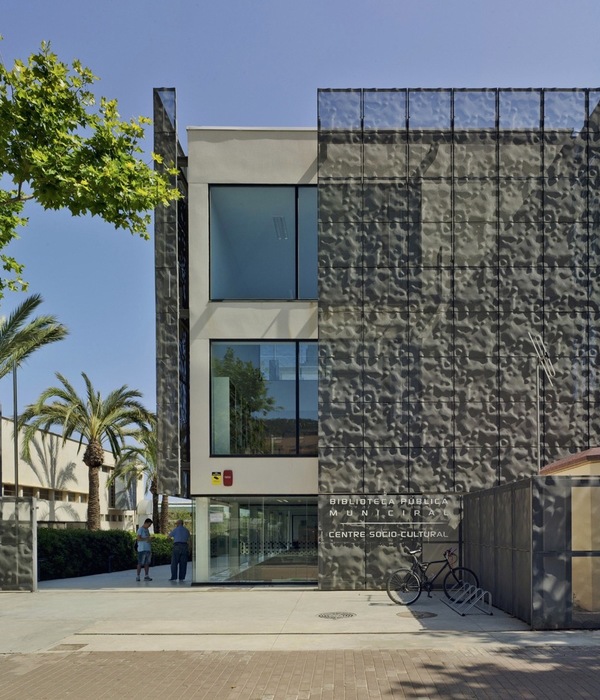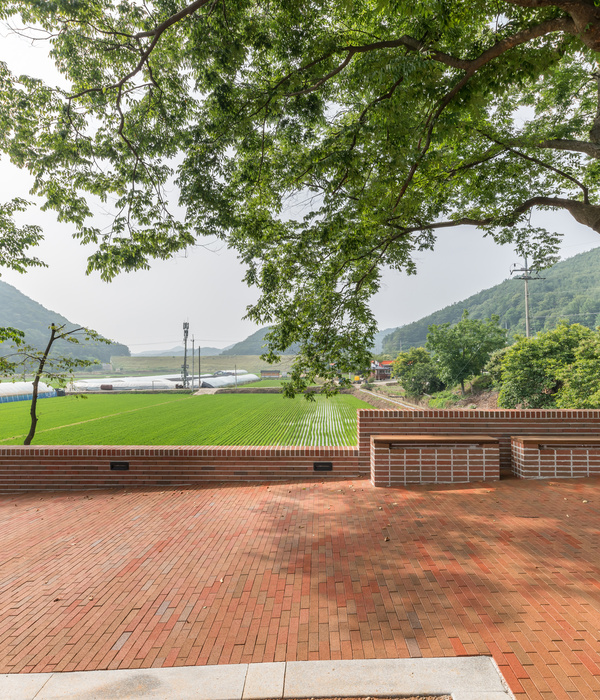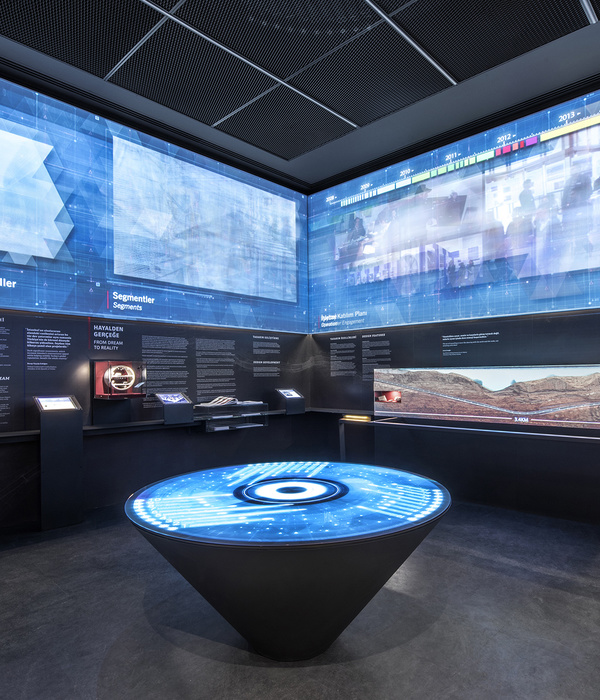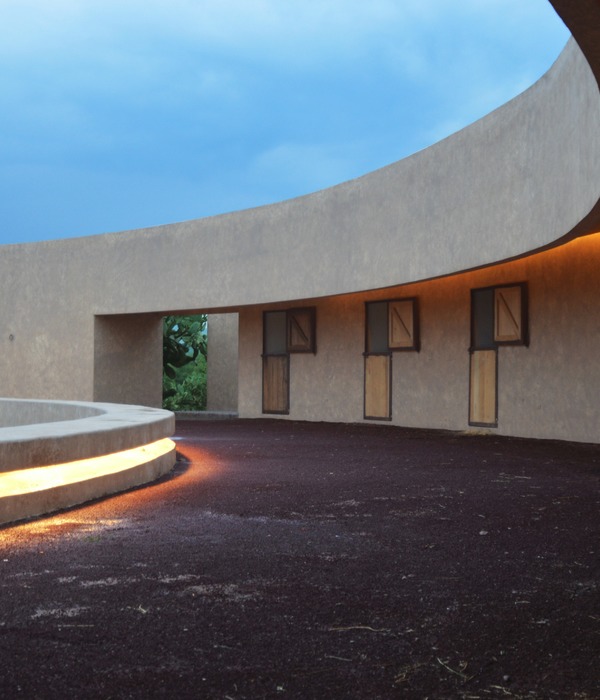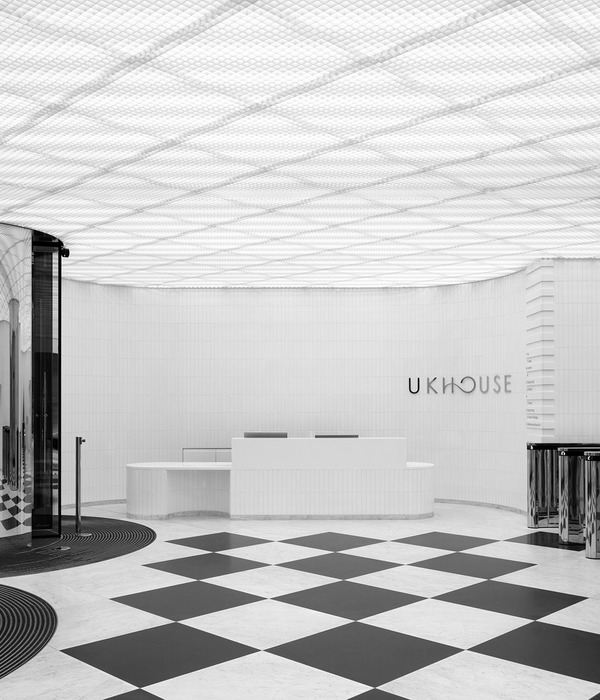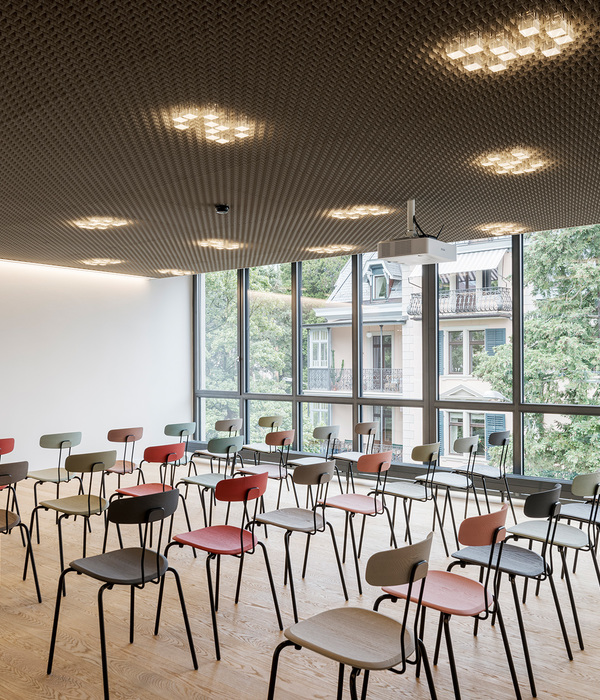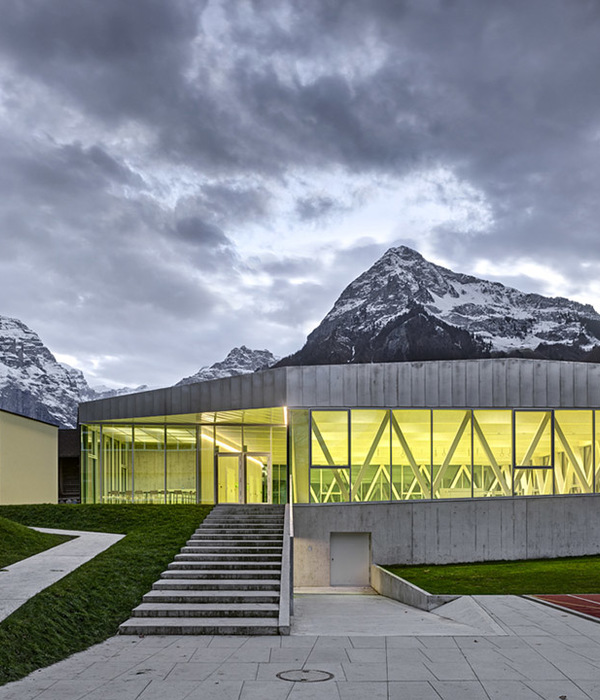改造前的建筑中设有手工艺装饰,业主希望在植入现代干预的同时仍可以保留并强调这些元素。
The original property contained some Arts and Crafts influenced decorative aspects, which the owners were keen to retain and highlight, while introducing contemporary interventions.
▼住宅概览 overview of the house © Alan Williams
设计连接了建筑后部原有的接待室和二层的卧室,在住宅中心建起两层高的图书馆空间。别具特色的楼梯通向二层的内置书桌和书房,两侧以橡木书架围合,可欣赏一楼的风景。
The main feature is a double height library space at the heart of the house, created by combining the original rear reception room and a first floor bedroom. The feature staircase, wrapped in oak bookshelves, leads up to a built-in desk and study area with views over the ground floor.
▼住宅入口 entryway of the house © Alan Williams
▼一层起居空间 ground floor living room © Alan Williams
▼连接一层和二层的图书馆空间 library space connects the ground floor and the first floor © Alan Williams
▼楼梯一侧设有橡木书架 staircase with oak bookshelves on one side © Alan Williams
▼从图书馆空间看向一层 view from library space over the ground floor © Alan Williams
▼楼梯通向二层的内置书桌,staircase leads up to a built-in desk © Alan Williams
在住宅的后部,建筑师对原有的厨房进行了扩建,加建的部分由砖墙和橡木肋板组成,上覆镀锌屋顶。
To the rear of the house, a side extension to the existing kitchen was formed by resting an oak rib and skin structure, externally clad in zinc, onto the brick party wall.
▼厨房,加建的部分由砖墙和橡木肋板组成,a side extension to the kitchen is formed by oak rib and brick wall © Alan Williams
▼厨房和餐厅,kitchen and dining room © Alan Williams
休息区转角开窗,十分舒适,并配有可以打开的滑动玻璃,让人仿佛置身于花园之中。
A cosy seating area with slide-away corner glazing creates a space where you feel surrounded by the garden.
▼休息区,转角开窗,seating area with slide-away corner glazing © Alan Williams
▼休息区,猫咪空间 seating area with space for cat © Alan Williams
▼图书馆空间模型 model of library space © Alan Williams
Designed by Platform 5 Architects. Category: Private Homes Location: London. Photographer: Alan Williams.
{{item.text_origin}}


