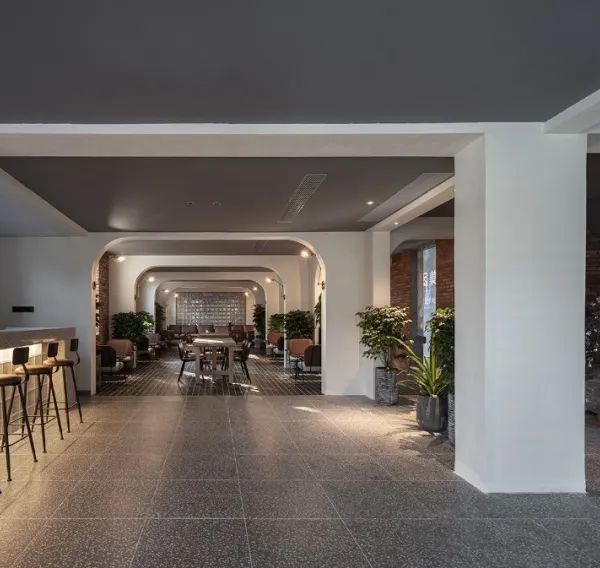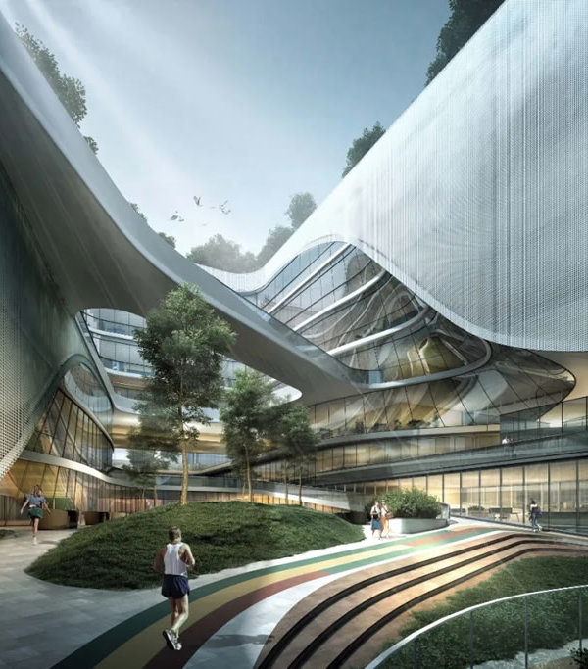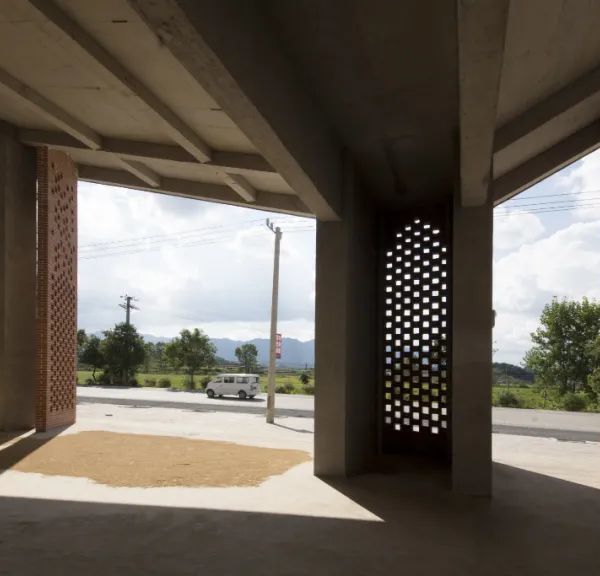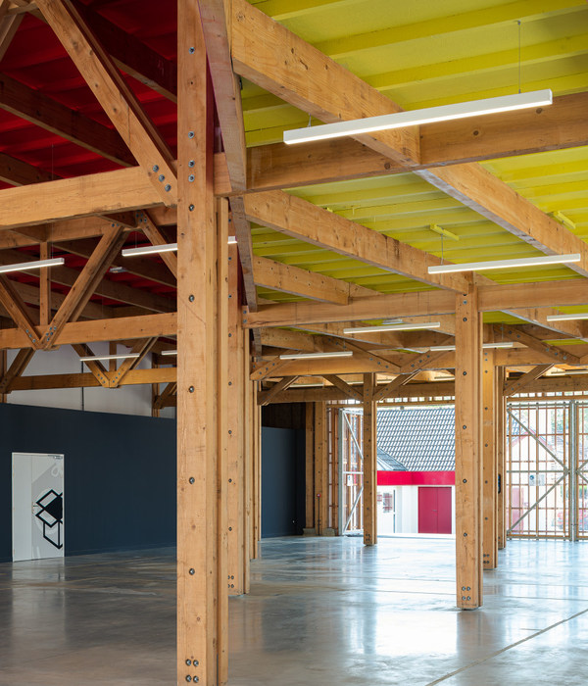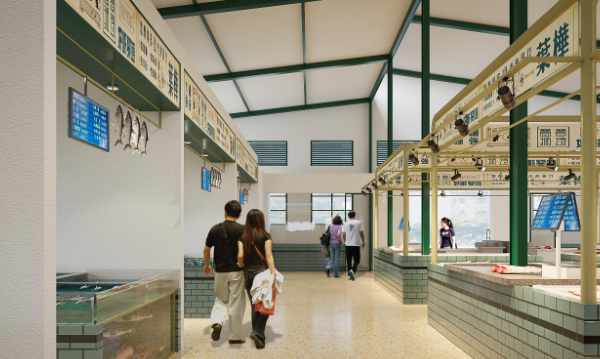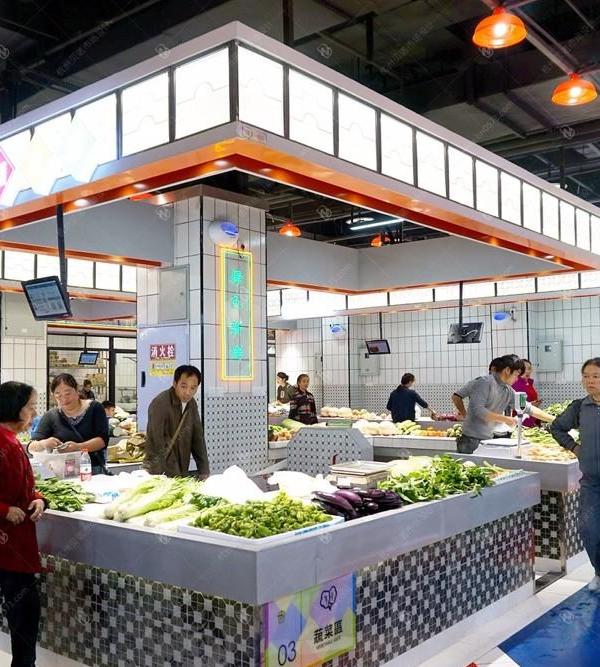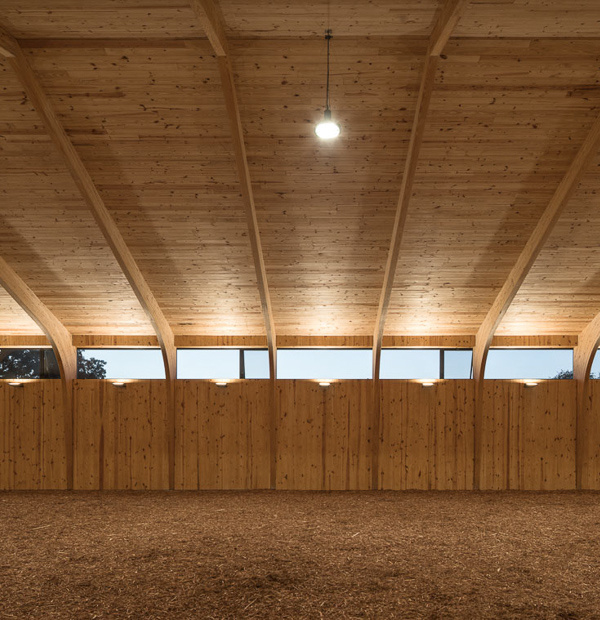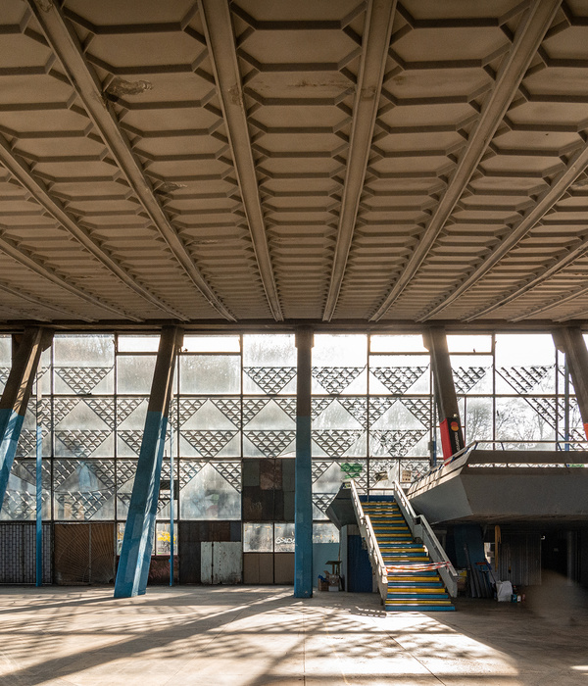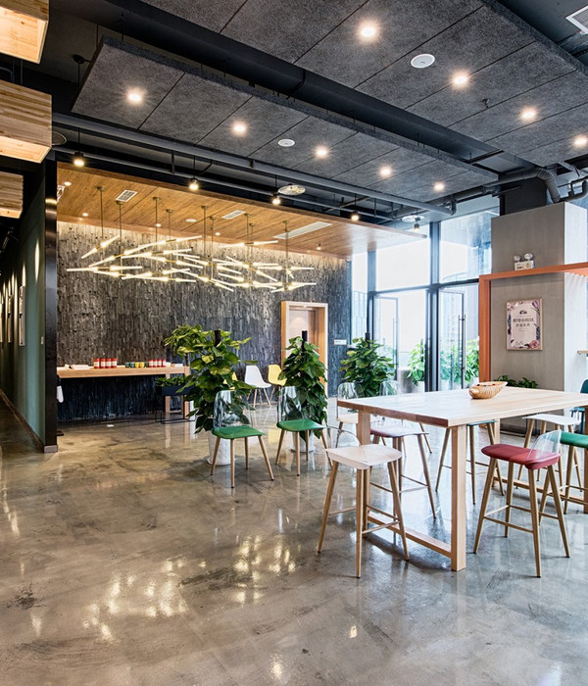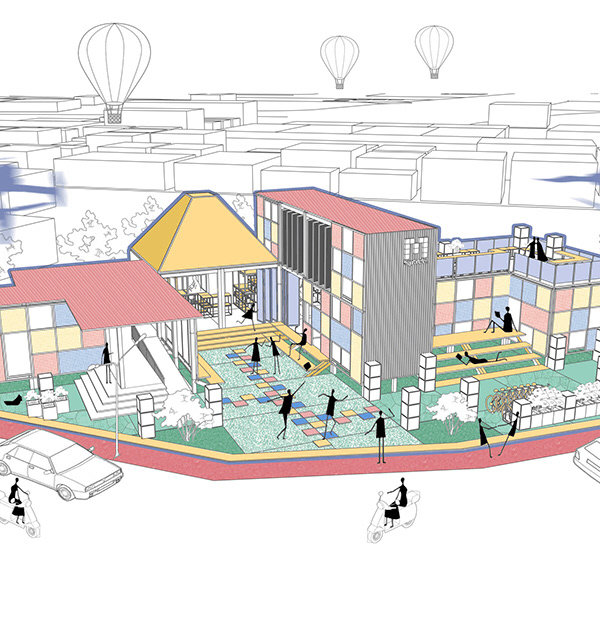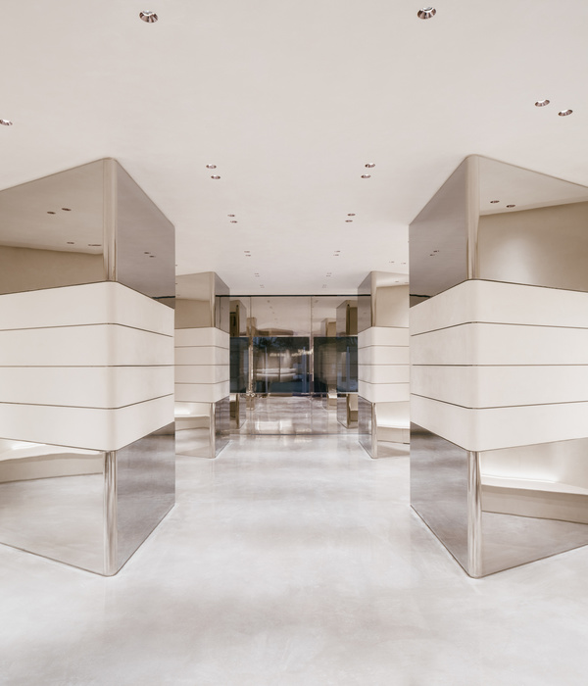UK House是一座多功能建筑,位于伦敦西区著名的牛津街,它作为伦敦市中心的标志性建筑在周边城市环境中脱颖而出。这座建于1906年的二级保护建筑于1970年代改建为办公大楼。建筑的两个原始立面保留至今,展现出巴洛克式的俏皮组合和爱德华七世时代元素。相比之下,其他立面则呈现出现代的风格。
UK House, a mixed-use building located at a prestigious West End address on Oxford Street, stands out as a landmark in the city center. Built in 1906, the grade II listed building was adapted in the 1970s and became an office block. Two of its original facades remain, revealing a playful composition of baroque forms and Edwardian elements. By contrast, the other facades exhibit a modern style.
▼外观概览,overview of the exterior
爱德华七世时期保留下来的立面给这座建筑带来了与众不同的气势,并在城市的物质结构中展现了英国历史上最具有全球野心的时代精神。Christ & Gantenbein与这座建筑的过去一起重新塑造了21世纪的企业架构愿景:大胆、未来主义、开放、和谐。
The Edwardian scale and grandeur of the historic facades set the building apart and speak of an age of British history when the highest global ambitions were manifest in the city’s physical fabric. Christ & Gantenbein worked with this past to generate its vision of corporate architecture in the 21st century: bold, futuristic, open, communicative yet steeped in history.
▼门口近景,close shot of the door
宽敞的空间序列
A GENEROUS SEQUENCE OF SPACES
大堂的入口处设有覆盖着古铜色金属的大型窗户,与牛津街现有的零售外墙融为一体。镀铬不锈钢旋转门与内部的镜面柱互相呼应。Wolfgang Tillmans的艺术作品安装在大堂的右墙上,与建筑内外相得映彰。
The lobby’s entry features large windows clad in bronzed metal which blend in with existing retail facades on Oxford Street. Revolving doors in chromed stainless- steel establish a relationship with the mirrored columns inside. Installed on the right wall of the lobby, an artwork by Wolfgang Tillmans corresponds to the exterior and the interior alike.
▼由街边看向门口, a view from the street to the door
接待空间包括一个前台、一个用于会议和交流的辅助空间,并于咖啡区相连。大堂的墙壁参考了英国众议院立面的巴洛克式曲线,其“后殿”般的收口自然衔接,避免了生硬的过度。
▼一层轴测图,axonometric drawing of the ground floor
The space of arrival consists of a front desk and an ancillary space for meetings and exchange, with an adjacent coffee point. The lobby walls formally reference the Baroque curves of the UK House facade, and its “apse”-like endings prevent abrupt confrontations.
▼大厅接待台,reception desk at the lobby
▼交谈区,communication space
抛光镀铬元素运用在圆柱、电梯门上,贯穿空间始终。设计师参考了建筑的历史,采用白色和黑色石头的组合形成了方格大理石地板。悬挂的金属格栅天花板遵循着该区域主要空间方向的线性光源。定制的瓷砖覆盖墙壁,质感丰富,其微妙而中性的颜色为新大堂的极具戏剧性的空间形式创造了一个包容的背景板。
Polished chrome elements, such as circular columns or elevator doors, continue throughout. In an apparent historical reference, a combination of white and black stone forms checkered marble flooring. The suspended metal grill ceiling includes linear light that follows the area’s primary spatial directives. Bespoke ceramic tiles cover the walls, richly textured, but subtle and neutral in color, devising a robust backdrop to the dramatic forms of the new lobby.
▼抛光镀铬圆柱,Polished chrome circular columns
▼电梯间,elevator room
通过新的楼梯和电梯连接,超现代和历史元素的独特融合在地下一层继续蔓延。带有黑白图案的环氧树脂地板标出了自行车路线,并通往自行车商店。更衣室和中庭采用圆形装饰图案,定义了自行车游客的接待空间。带淋浴和储物柜的相邻设施提供豪华而实用的设备。
▼地下一层轴测图,axonometric drawing of the underground floor
Connected via new staircases and elevators, the unique blend of hyper-modern and historical elements continues below ground. Epoxy floors with a black and white pattern demark the cycle route and lead to the bike store. A changing lobby, the central space for tenants arriving on two wheels, is defined with circular accents. Adjacent facilities with showers and lockers provide functional, yet luxurious facilities.
▼更衣间入口,entrance of the changing lobby
▼更衣间,the changing lobby
▼自行车停放空间,bike parking area
▼走廊,the walkway
由Christ & Gantenbein设计的一系列非正式物品被巧妙地放置在这些空间内。与英国文艺复兴时期和巴洛克式建筑的结合再次影响了这些物品的形式、形状和颜色。
An informal array of objects designed by Christ & Gantenbein is strategically placed throughout these areas. British Renaissance and Baroque architecture once again influenced their forms, shapes, and colors.
▼G&G家具,G&G furniture
21世纪的企业架构
CORPORATE ARCHITECTURE FOR THE 21ST CENTURY
Christ & Gantenbein为伦敦UK House设计的大堂响应了人们对促进交流和无障碍通行的企业建筑日益增长的需求。针对租户和更广泛的公众,这个耀眼且充满活力的新空间欢迎众多用户进入一个开创性的空间,也是伦敦同类建筑中的出类拔萃的存在。
Christ & Gantenbein’s lobby design for UK House in London responds to the increasing need for communicative and accessible corporate architecture. Addressing both tenants and a broader public, this highly visible and dynamic new space welcomes a multitude of users into a groundbreaking place of arrival, a first of its kind in London.
▼天花及家具细部近景,details of the ceiling and the furniture
▼金属柱细部近景,details of the metal column
▼地面细部近景,details of the flooring
▼一层平面图,ground floor plan
▼地下一层平面图,underground floor plan
LOCATION: London, United Kingodm
CLIENT: Flametree Properties Limited
YEAR: 2019-2022
STATUS: Built
PROGRAM: Reception, Lobby, Tenant Facilities and Amenities
SIZE: 1270 m² (GFA)
TEAM: Emanuel Christ, Christoph Gantenbein; Tabea Lachenmann, Loes Martens, Alessandro Cairo, Edward Nicholson
PLANNING: tp bennett, Blue Sky Building, Clarke Nicholls Marcel, Steensen Varming / Boom, Licht Vision, OFR, Hann Tucker, Cundall
MORE:
Christ & Gantenbein architects
PARK Books
,更多请至:
{{item.text_origin}}

