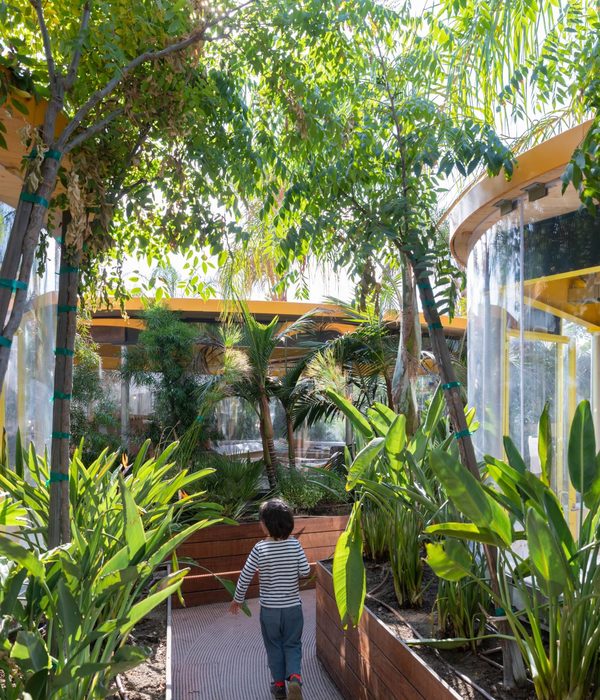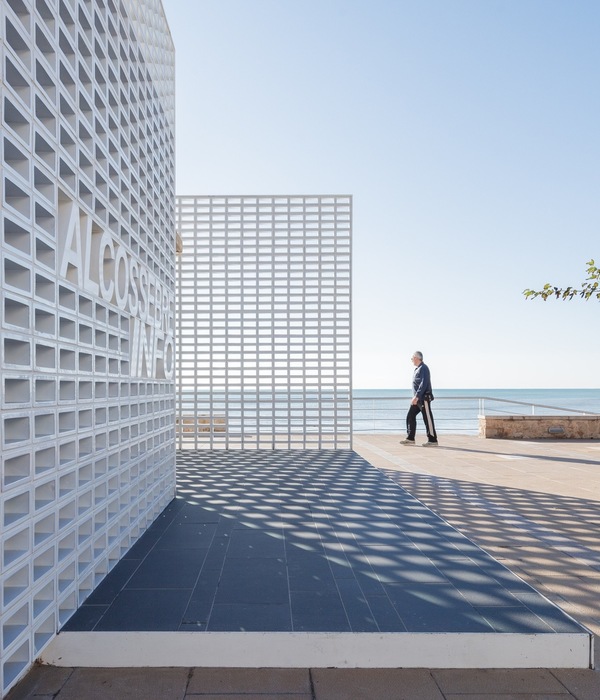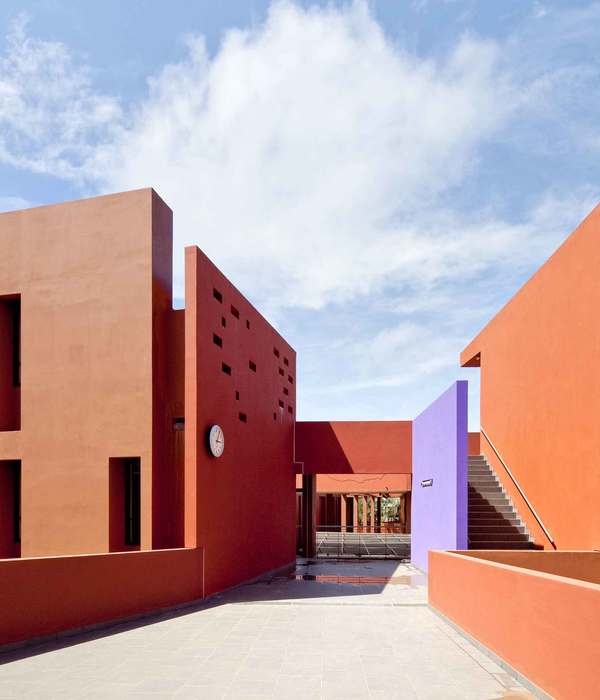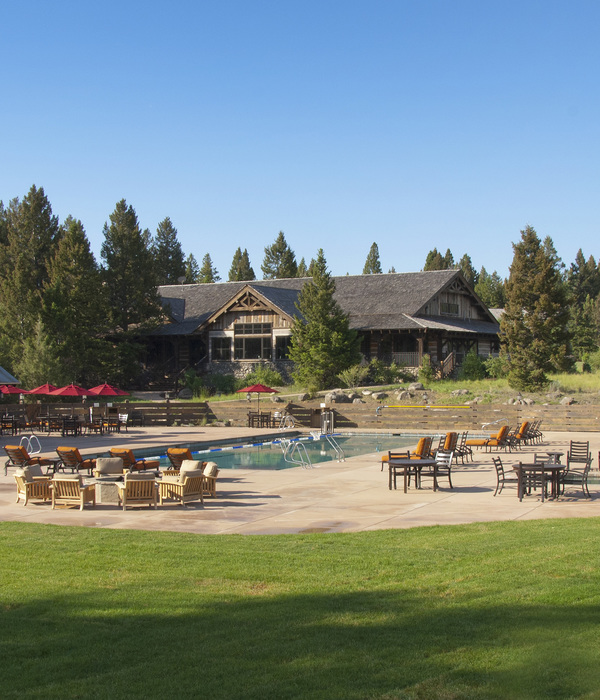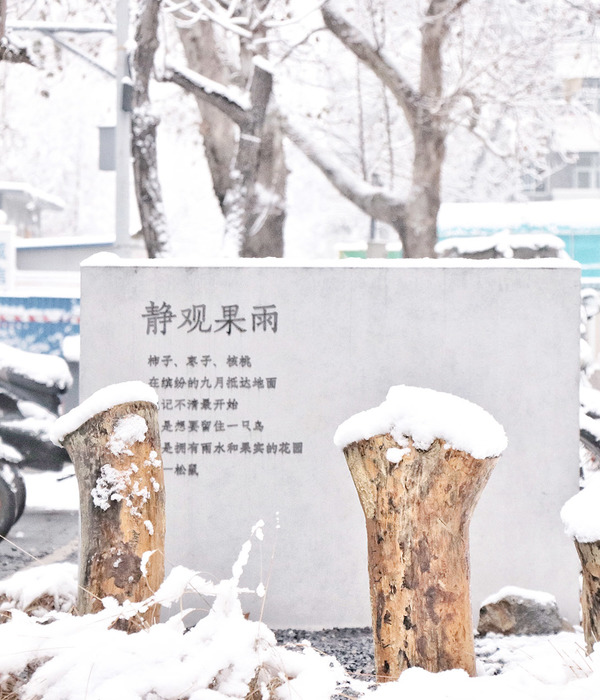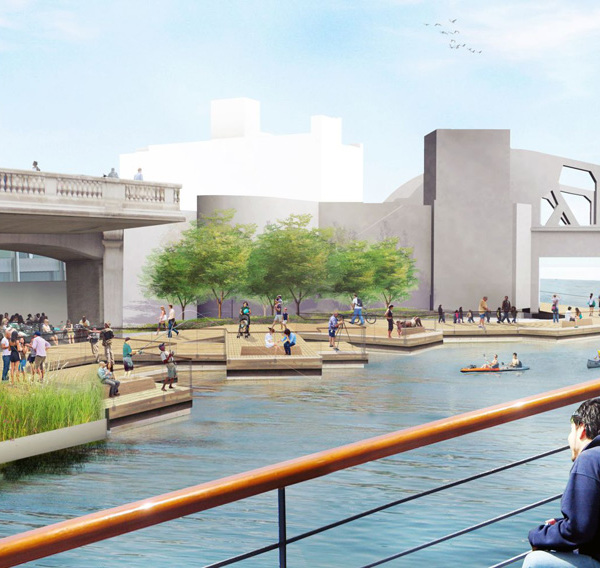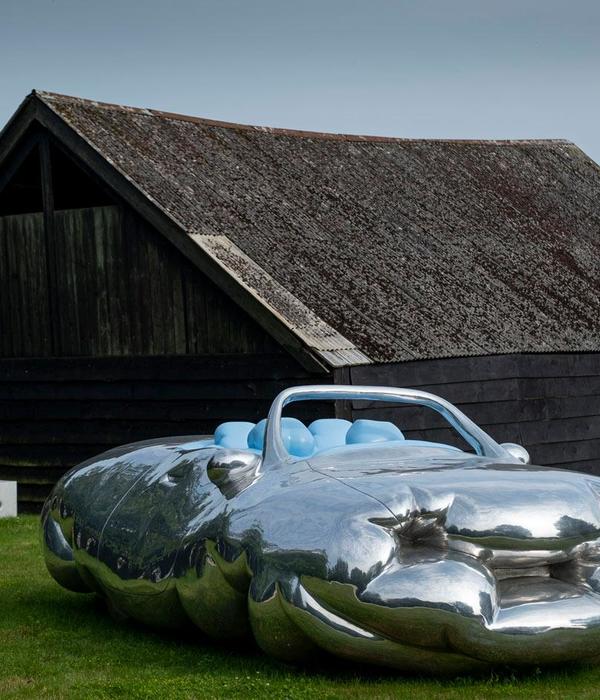Arsomsilp Architect:曼谷都市区作为世界上最拥挤的城市之一,它一直以来的一个问题就是缺乏绿化面积,而且似乎也不容易解决(人均绿地面积为6.7平方米/人)。因此,该项目可以在一定程度上帮助城市增加绿化面积,即使它很小,而且也不是公共区域,但合作创造绿色区域是我们大家的共同责任。The Base销售中心不仅仅是一个商业项目的外部空间设计,更是一个充满人文关怀的设计,它意识到了城市绿地的重要性,并尽力为如今很少能找到绿地的城市居民分担责任。
该销售中心的景观设计理念是将自然与人们的生活联系起来,由此衍生出这个“有机雕塑”设计。它是一个拥有生命,时刻生长着的雕塑,每时每刻都在为人类提供氧气。这样的雕塑不仅仅是供人观赏的,它还能赋予生命,减少空气污染,提供阴凉,降低温度,成为人和动物的避难所,城市的绿肺。
Arsomsilp Architect:Bangkok Metropolitan is regarded as one of the crowded cities in the world, but the lack of green area has been a problem for a long time, and it does not seem to be solved easily (the ratio of green area to one person is 6.7 Sq.M./person). Therefore, this project can partially help in increasing green area to the city. Even if it is small and not a public area, the collaboration in creating green area is the duty of all. The Base Sales gallery is not only an outer space design for a commercial project but a thoughtful design which realizes the importance of urban green space and tries to share the responsibility to city dwellers who can rarely find green space nowadays.
The apparent conceptual idea of landscape design within Sales gallery – is to connect the nature to people’s lives. Thus “Living Sculpture” is derived. It is alive, grows, and gives oxygen to human in every passing minute. Such sculpture is not merely to be looked at, but it can give lives, reduce air pollutions, provide shadings, lower heat, be a refuge for human and animals, and be a decent lung for the city.
由于项目面积小(1580平方米),我们只能在“垂直绿化”还是“绿色隧道”这两种办法选其一创造尽可能多的绿色空间。最终我们选择了增加绿色空间的垂直绿化设计选项。设计吸引了路人后,这里的绿色空间将发展为绿色隧道,作为进入通道,阻断外部的混乱和穿过项目区域的空中轻轨。当然该项目的成功因素之一也来源于使用耐用、易护理、生长快的攀援植物。
Vertical green/Green Tunnel: Due to the small project area (1,580 sq.m.) the design aims to create as much green space as possible. Thus, the vertical green design option to increase green space has been selected. It also attracts those passersby. The designed green space will be grown to green tunnel in order to create the access that can block externa chaos and sky train track which flows through the project area. Using durable, easy care, fast-growing climbers is one of the success factors of the project.
▼项目总平面-将轻轨下方空间延伸为绿地 Master Plan-The project has expanded it green area length from 22 meters to 61 meters along the road to have the longest possible green.
垂直绿化是为了增加社区和行人的绿色空间,而销售中心的主要目的可以保持下去,并持续散发吸引力来引人注目。因为这种垂直的绿色非常显眼,所以销售中心与夜间展示的照明设计,与项目前面的建筑场地、轻轨道和道路形成了统一的对比效果。“绿色雕塑”有助于减少建筑噪音和空气污染。它是一个可产生氧气、令人愉快的景色,和放松区域的迷你绿地,为社区提供了更多的绿色空间,而这一切都是该项目所创造的价值。
对于项目本身来说,“绿色雕塑”使该区域变得平静,不仅降低了灰尘、噪音、视觉污染,还为人们提供了阴凉。我们摈弃了坚实的围栏,只增加了一些绿色的围栏,这样对社区更友好。这种设计使得小空间看起来更大,较短的区域看起来更长,使建筑下方结构隐于无形。
The vertical green is made to increase the volume of green space for the community and passerby while the main purpose of the sale gallery can be kept going and even more attractive as it is rather eye-catching. Since such vertical green is quite obvious, the sales gallery becomes very identical with lighting design shown at night in contrast to the construction sites in front of the project, sky train tracks and road. “Living Sculpture” helps in reducing noise and air pollutions from the constructions. It is a green pocket that produces oxygen and delightful view, relaxing area, and green space for the community. All is the value created by the project.
Toward the project itself, “Living Sculpture” tranquillizes the area, lowers dusts, noises, visual pollution, and provides shadings. Without solid fencing, the design only grows some green fence which is more community friendly. The design makes the small space look larger, the shorter area looks longer, the area under the structure looks nothing above.
▼垂直绿化设计旨在增加社区绿化率 The vertical green is made to increase the volume of green space for the community
▼设计的绿色空间将被开发成绿色隧道,作为入口通道,屏蔽外部的混乱和轻轨轨道 The designed green space will be grown to green tunnel in order to create the access that can block externa chaos and sky train track which flows through the project area
设计意图 Design Intent:
扩展绿地:为尽可能多的获得绿地,该项目已将道路沿线的绿地长度从22米扩展至61米。扩建的部分是轻轨下方区域,土丘的设计是为了增加维度,加深绿色区域,为行人提供更好的视野,将城市的氧气浓度提升至3倍。
Expanded green space: The project has expanded it green area length from 22 meters to 61 meters along the road to have the longest possible green. The extension is the area under the sky train on which the mound is designed to increase the dimension deepening the green area resulted in better vision for the passersby and 3 times oxygen level raise for the city.
▼利用轻轨轨道下方区域延伸绿地空间 Expanded green space by using the area under the sky train
▼利用轻轨轨道下方区域延伸绿地示意图 Drawings-Expanded green space by using the area under the sky train
无边界:项目中没有设置穿过公共人行道和绿地的围栏,虽然它是可以实现的,但树篱对社区更加友好的。即使没有任何设施设备,该项目也已成为一个社区意义上的口袋公园。
Without boundary: The design has no fencing cut through public walkway and green area in the project. It can be reached practically. And tree fencing is community friendly. The project has become a community pocket park in the sense even though no any facilities equipment.
▼该项目中没有设计穿过公共人行道和绿地的围栏 The design has no fencing cut through public walkway and green area in the project
通用设计:所有的人行道都设计成坡道。无论性别、年龄或体能如何,每个人都可以进入该项目。
Universal design: All the walkway is designed as ramp. Everyone can access the project regardless of gender, age, or physical ability.
由外向内:从外部望进去,满目的垂直绿化和树木。从某种意义上说,它就是社区里的迷你公园。
Outside in: Looking into the project the vertical green and tree will be seen. It is the pocket park for the community in a sense.
由内向外:身处项目中,脏乱的道路、汽车和建筑都将被绿化屏蔽。
Inside Out: Staying in the project the messy road, cars, and buildings will not be seen.
方法:从停车场到建筑的距离只有11米,因此,人行道被设计成蜿蜒曲径延伸至了32米,以便为建筑入口提供足够的深度和尺寸。使参观者可以在进入销售大厅之前,先体验一下阴暗的氛围,从外部的混乱中转换他们的情绪。
Approach: 11-meters distance from the parking area to the building is considered rather short. The walkway is thus designed to be meandering path of 32 meter in length in order to create depth and dimension to the building access. And the visitors are then allowed to experience shady atmosphere shifting their moods from external mess before approaching the sales office.
材料设计:注重使用简单的、施工方便和易于维护的材料。如水洗石走道,由涂漆钢制成的雕塑柱,通过有趣的细节设计增加材料的观赏价值。
-将灯光与部分雕塑柱相结合,创造出即使在晚上也能引人注目的景观空间。 -部分柱子外覆不锈钢、黑铬合金,反映出树、材料本身和周围的环境,创造有趣的动态感。
Materials Design: Focus on simple materials, construction and easy maintenance. Materials are used as general materials. Such as sand wash walkways, Sculpture pillars made of painted steel, increasing the value of the material by d interesting details design.
– Lighting Feature integrated with some pillars of sculpture, create this area able to stand out even at night. – Some pillars cladding with stainless steel, black chrome. To reflect the tree, the material itself and the surrounding context to create interesting movements.
▼使用简单的材料,通过有趣的细节设计增加观赏价值 Focus on simple materials, increasing the value of the material by d interesting details design.
▼灯光与雕塑柱相结合,创造出即使在晚上也能引人注目的景观空间 Lighting Feature integrated with some pillars of sculpture, create this area able to stand out even at night.
种植设计:
-选择各种易于维护的灌木,如假石南、恒河樱草花、野葛茉莉、火焰花等。
-种植快速生长的攀缘植物和不同颜色的花朵纹理,即孟加拉喇叭和吊床蝰蛇。
-种植Antidesma thwaitesianum、印度橡树等特色树种。
这使得项目整体看起来更自然,也有助于用自然来掩饰顶层建筑。
Planting Design:
– Choose a variety of shrubs that are easy maintenance, such as False Heather, Ganges Primrose, Gerdenia Crape Jasmine, Flame flower etc.
– Provide a fast-growing climbers and have different colored flowers, texture namely, Bengal Trumpet and Hammock viperstail.
– Trees proposed the feature trees such as Antidesma thwaitesianum , Indian oak etc.
To promote the atmosphere to look more natural And also helps to camouflage the top structures with nature.
▼快速生长的攀援植物是这个项目的成功因素之一 Fast-growing climbers is one of the success factors of the project
项目名称:Base-Phetkasem销售中心 完成:2019年 设计面积:1580平方米 项目地点:曼谷Phetkasem29
Project name: The Base-Phetkasem Sales gallery Completion Year: 2019 Design Area: 1,580 Sq.M. Project location: Phetkasem29 , Bangkok
奖项 Awards
Awards: TALA Award 2018 Level of awards: HONOR AWARD Award Categories: Landscape Art / Exhibition
{{item.text_origin}}

