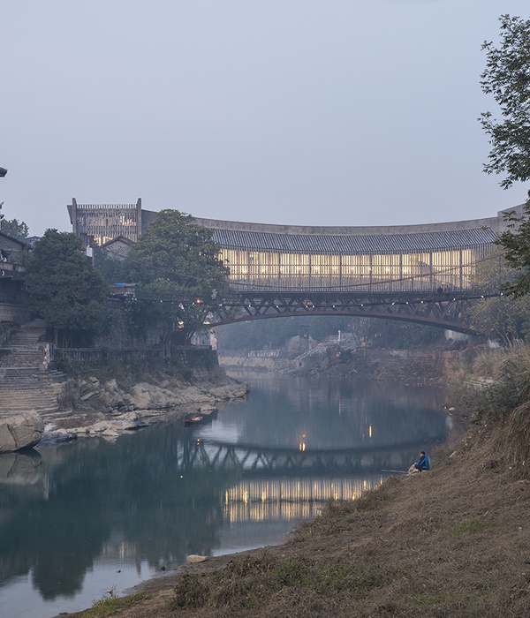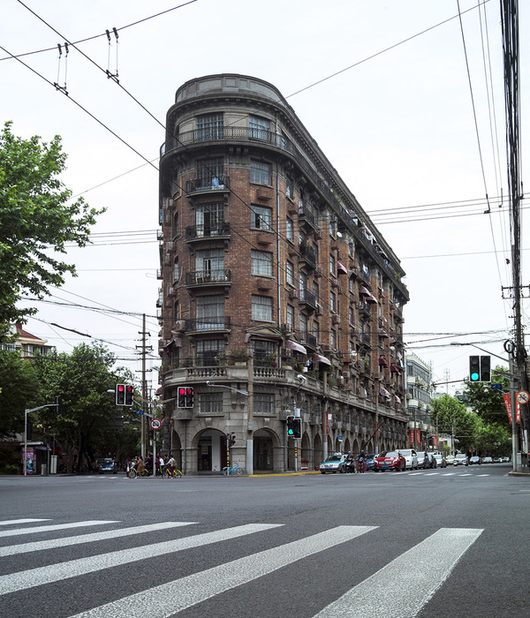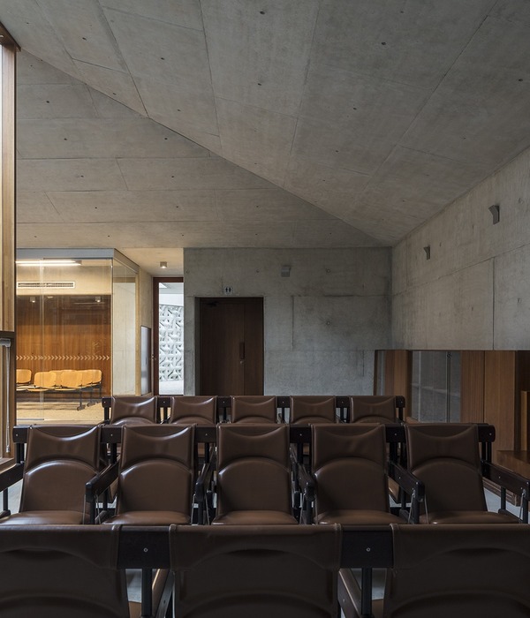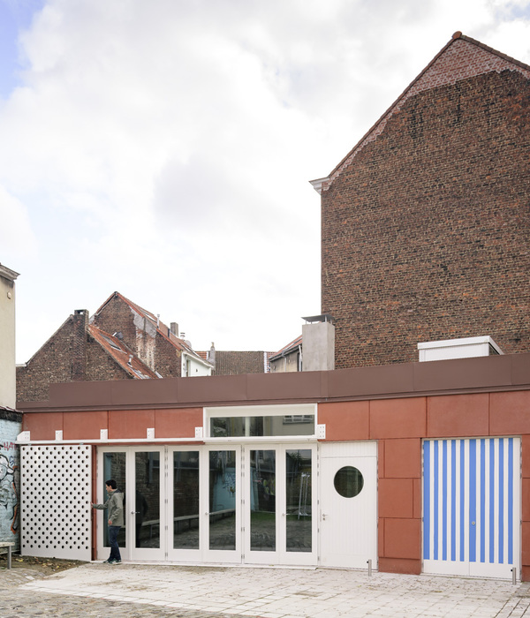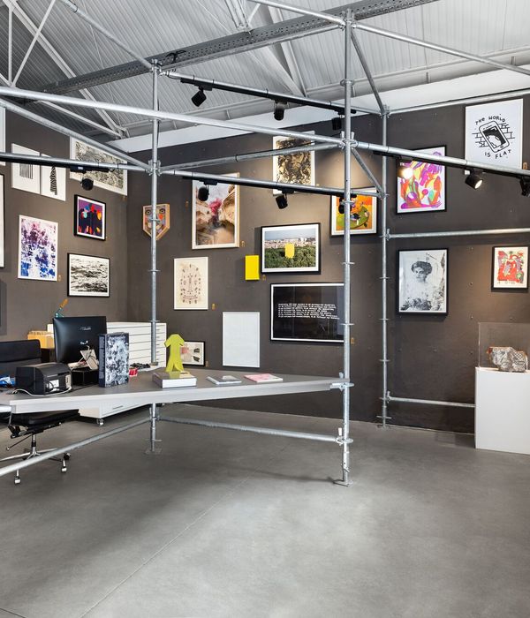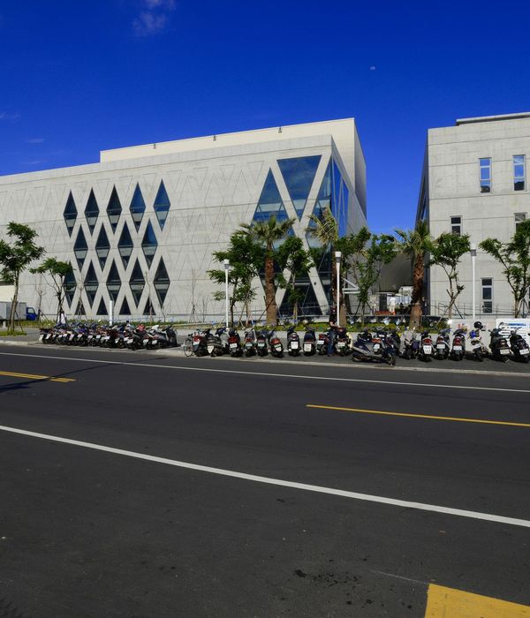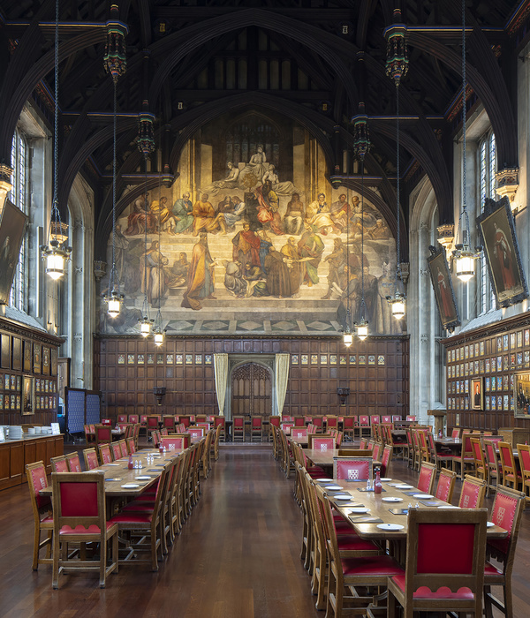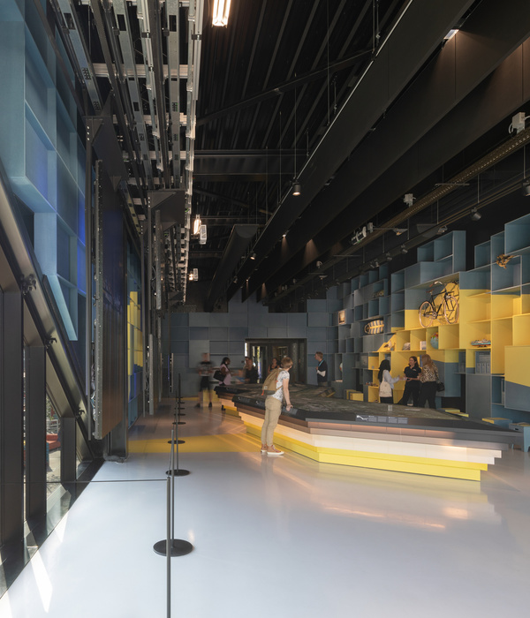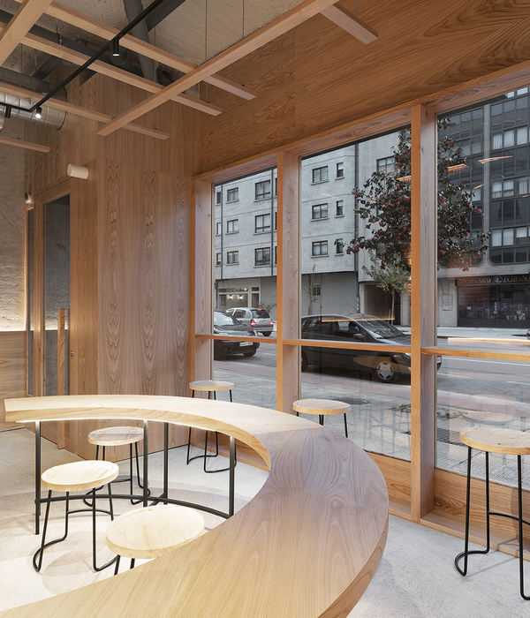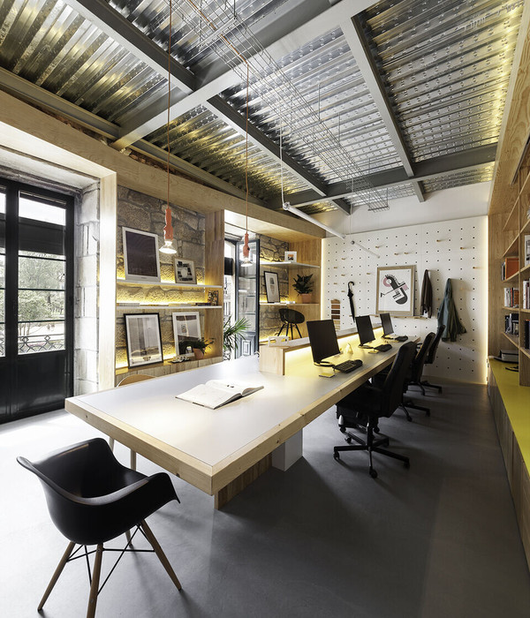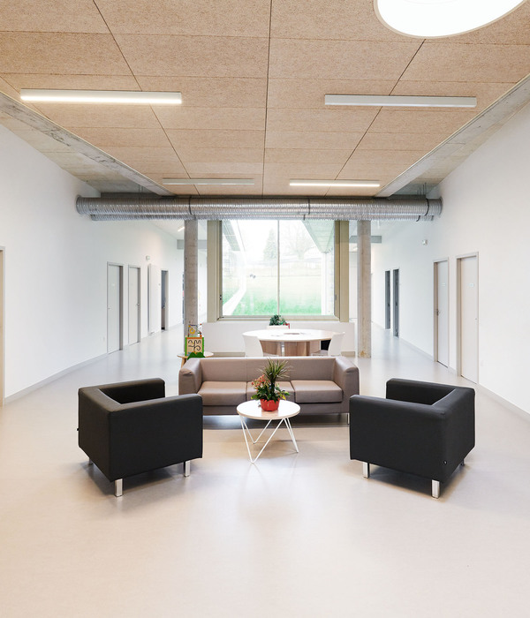Architects:b720 Fermín Vázquez Arquitectos
Area :3400 m²
Year :2018
Photographs :Simón García
Manufacturers : Lunawood, Gabarró, Talleres InoxLunawood
Structures : BIS Structures
Installations : JG Ingenieros
Promotor : AEFE
Constructor : GPVSA
Direction Of Execution : Técnica G3
Author Architects : Peco Mulet, Gemma Ojea, Javier Artieda
City : Barcelona
Country : Spain
The existing school was the result of additions of temporary buildings over many years around two villas of the early twentieth century. The new set brings forward a dialogue between the historical school and the new one. A visual and programmatic relationship is established between both buildings, through a porch that allows indoor communication connecting them with a space under which to shelter in case of rain.
The formal resolution of the new building evokes the volumetric shapes of the villas through the rounding of its corners establishing a formal relationship without necessarily subordinating itself to a historicist imitation. The scheme of a large central courtyard of games and perimeter spaces is preserved.
The new building is developed in four levels. A semi-basement level that takes advantage of the unevenness between the garden (playground) and the street, to create a direct access which is partially covered, and an outside waiting area for families and children. From here you can access to the interior of the new school and to the garden externally by stairs and ramp. The classrooms are located in the three upper levels. Each floor of the building is intended for a school level. The project locates all the classrooms in the new building, while the common uses: media library, music room and administration areas are located in the preserved and restored villa.
The image of the facade is made by an envelope of vertical slats that run along the entire perimeter of the building. The position, orientation and separation of these slats have been studied to provide optimum solar protection, and highly efficient in their environmental, thermal and durability behaviour. The chromatic and proportional game is the result of a useful and continuous dialogue with the client who have a clear will of including colour in the project.
▼项目更多图片
{{item.text_origin}}

