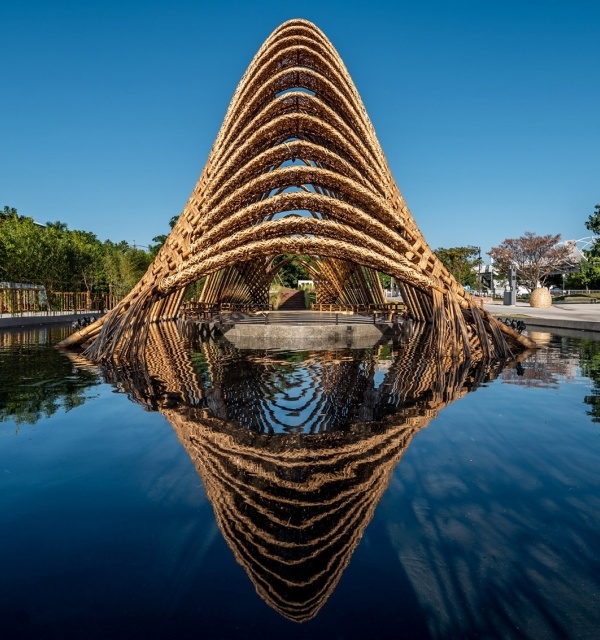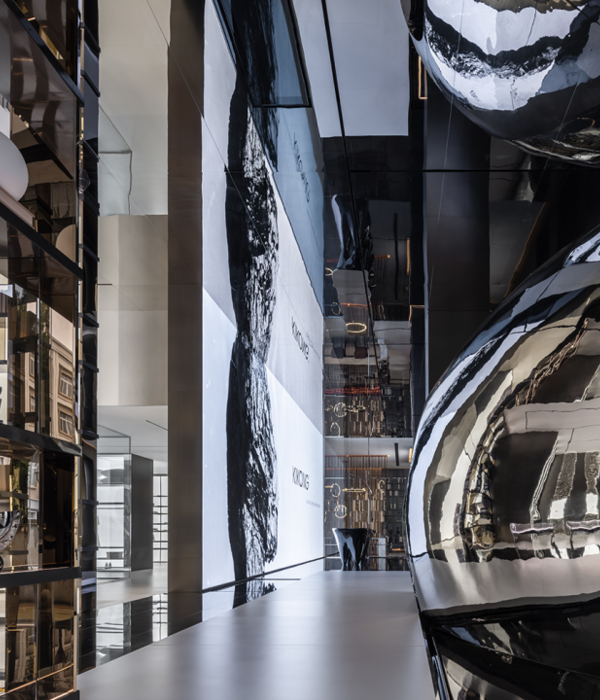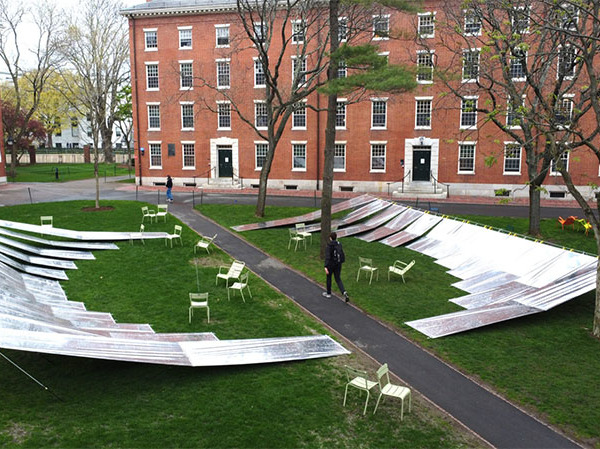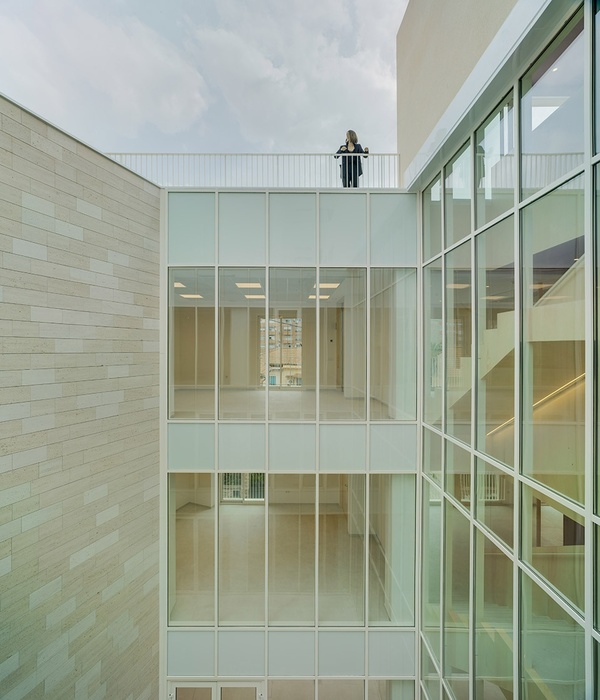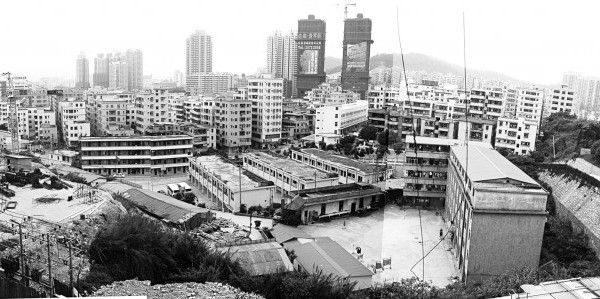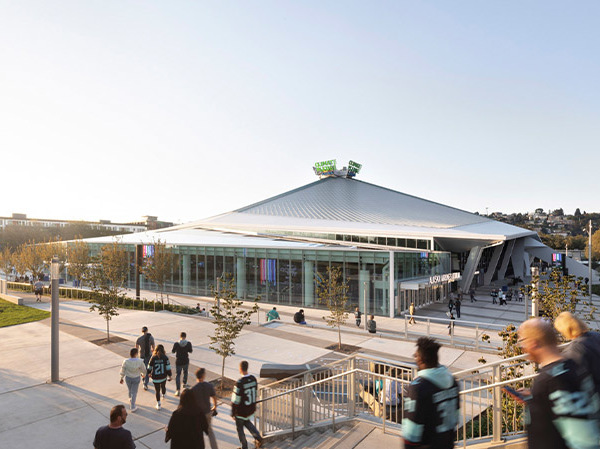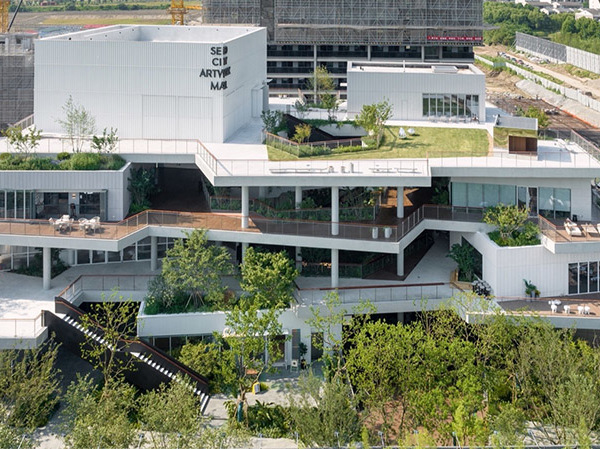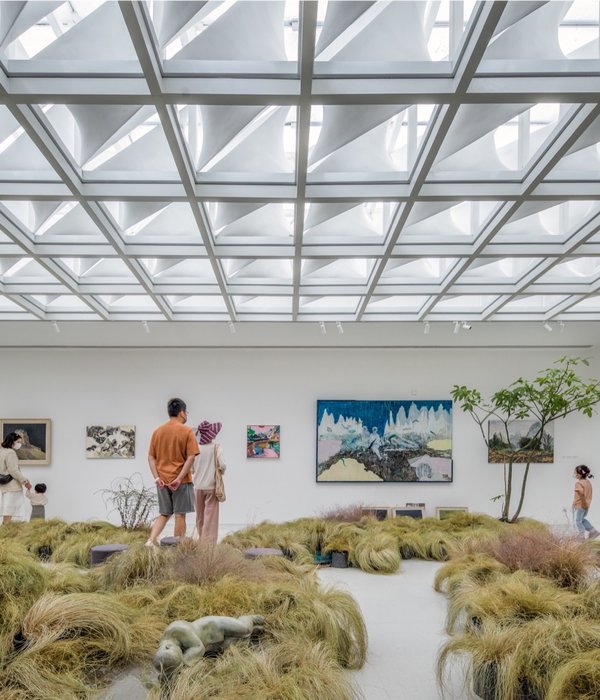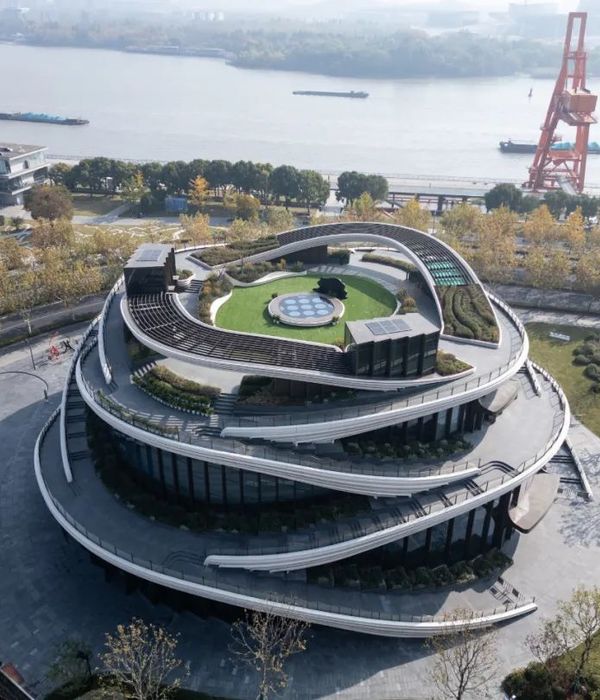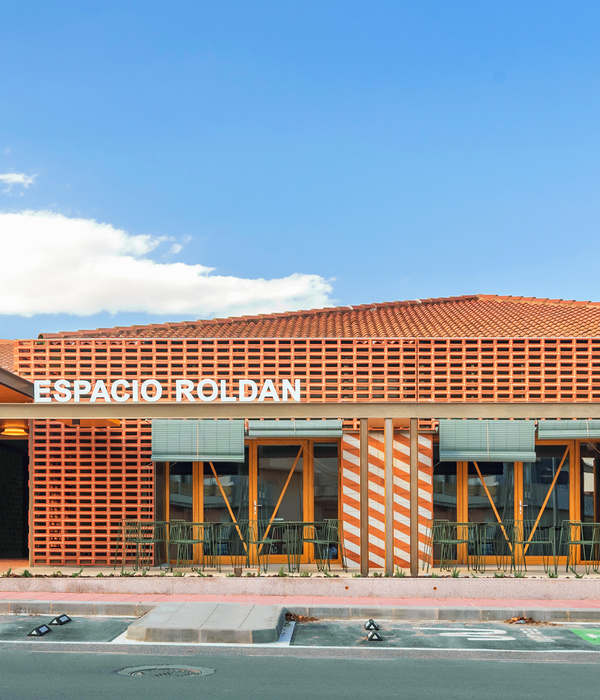- 项目名称:图书馆之家
- 项目类型:公寓住宅
- 设计师:Atelier TAO+C
- 材料:橡木地板 (floor),烟熏橡木(bookshelves),定制铜框(metal frame),白色大理石(bathroom),铜色金属网(railing),清玻璃
- 家具:B&B,Fritz Hansen,STELLAR WORKS,HAY,DEDON,CAMERICH,EDIMASS
- 设计团队:刘涛,蔡春燕,思思,王倩娟,韩立慧
邬达克于上世纪二十年代设计的诺曼底公寓,是上海最早的一批现代意义的高层住宅。西涛设计工作室接受委托对位于其顶层的一间不足100平米的小公寓进行改造设计。公寓的西北面有一个长12米的露台可以一览法租界的城市景观。
I.S.S Normandy Apartments is one of the earliest high-rise residential apartment in Shanghai designed by the Hungarian-Slovak architect László Hudec. Atelier TAO+C was commissioned to renovate a small flat on the top floor of the building. There is a 12-meter long terrace on north-west side of the flat overlooking the cityscape of the French concession.
▼被改造的建筑外貌,view of the building
▼狭长的室外露台,the long terrance
不同于传统的以卧室和客厅作为家的主要空间的惯例,建筑师试图在这个方案中重新思考和建立另一种家庭日常的生活模式。在这个老建筑最接近天空(理性)的垂直线的顶端,建筑师以书架为线索发展和规划空间。建筑的原始结构-梁柱和承重墙,斑驳的水泥仿石外墙面被小心翼翼的保留下来,建筑师拆掉了里面所有后加的轻质隔墙,解放了原来被分隔的很狭小的布局,打破房间的界限,由此获得了一个开放的无墙的平面。并置入满墙从地到顶的橡木书架,卧室和客厅的布局依附在书架的一侧并且失去了边界,当卧室的铜框玻璃门全部打开时,整个屋子毫无阻隔的变成了一间书房(私人图书馆)。书架一侧又通过细节设计使之与窗户和阳台联成一体,于是书架在这里获得了精神和视觉的双重意义,既是也是通往心灵内省的窗户,也是真实的看向外部世界景观的窗口。书架取代了墙的功能,围合并定义出可居住空间,栖息着书、物件和人。
Different from the conventional organization of a home which celebrate a living room and bedroom as the main space in China, the proposal calls for the perception of space that break the usual patterns of domesticity – study room as the engine place of everyday life.The existing structures and concrete façade was kept intact and exposed while all interior partitions were tear down, result in an open and wall-less layout break the boundary between rooms. The architect inserted a dominating oak bookshelves from floor to ceiling into the flat. The bedroom and living room is allocated around and beneath the bookshelves and cease to delimit their own borders. When the slender bronze framed glass doors opened entirely, the whole place become one study or a home library.
▼客厅立面装饰书架,living room with book shelves
▼客厅与卧室以玻璃门相隔,living room and bedroom are divided by glass door
▼卧室,bedroom
▼厨房,kitchen
▼洗手间,toilet
▼入口,entrance
回应着书架跟建筑边界的转折关系,建筑师沿着书架一角置入了一片小小的阁楼,打破了平层的单一体验。在阁楼上,置身于书架的包围之中,另一边是铜框金属网的栏杆结合定制灯具的细节。低头可以一览全屋景况,抬头看到裸露的混凝土屋架,清晰的意识到屋顶的庇护。通过轻巧的转折连接平台和楼梯,形成不同高度的阅读空间和属于内心空间的角落。于是行走在公寓里的路线、看与被看的关系、看风景的角度和停留的角落都变得更有层次,是一场通过对于阅读行为的思索而展开的居住体验。
React to the diagonal line of the bookshelves and the envelope of building, a small elevated attic along the corner was introduced to break down the he homogenous space of a flat level. a narrow set of stairs brings you to a small mezzanine level on which the inhabitants saw the bare concrete beams with the consciousness of under the protection of the roof. On one side full of bookshelves, the other side, the sight saw through a light bronze mesh handrail, looked down to the whole ground floor.There are many levels of reading spaces and the corners of meditating, and layers of seeing and to be seen. Surrounded by the bookshelves, a space inhabited with serenity by books, object and men was inscribed.
▼阁楼台阶,stairs to the mezzanine
▼阁楼,the mezzanine
▼阁楼可以俯瞰室内全景,from the mezzanine to view the full floor
▼私人读书空间,private reading space
“最后,我们经常登上的是更陡峭更粗糙的阁楼的楼梯,它预示着通向最安静的孤独的上升。”——加斯东.巴什拉《空间的诗学》
“Lastly, we always go up the attic stairs, which are steeper and more primitive. For they bear the mark of ascension to a more tranquil solitude.”——Gaston Bachelard <The Poetics of Space>
▼平面图,plan
▼轴测图,axon
项目名称:图书馆之家
场地地址:中国上海
项目类型:公寓住宅
设计师: Atelier TAO+C
材料: 橡木地板 (floor),烟熏橡木(bookshelves),定制铜框(metal frame),白色大理石(bathroom),铜色金属网(railing),清玻璃
五金: 水盆- Duravit,五金龙头 -Donbracht,橱柜衣柜- ole
灯具: Kreon / Flos / TIWU
家具: B&B / Fritz Hansen / STELLAR WORKS / HAY / DEDON / CAMERICH / EDIMASS
设计团队:刘涛,蔡春燕,思思,王倩娟,韩立慧 Project Name: library home
Site Address: Huaihai Road, Shanghai, China
Project Type: Residential – apartment
Designer: Atelier TAO+C
Completion Date: May 2017
Design Period: April 2016 – October 2016
Gross square footage: 95 sqm
Architectural –materials:Oak Timber Floor, Smoked Oak, Custom Blackened Bronze, White Marble, Bronze mesh, Clear Glass
Architectural – Fixtures & Fittings: Sinks(Duravit),Fittings(Donbracht), Kitchen / wardrobe(ole)
Decorative Lighting, Specified: Kreon / Flos / TIWU
Interiors – Furniture, Specified: B&B / Fritz Hansen / STELLAR WORKS / HAY / DEDON / CAMERICH / EDIMASS
Design Team: Tao Liu,Cai Chun Yan, SISI, Yoyo Wang, Han Li Hui
Ÿ photography 摄影师:
Santiago Barrio :
bathroom 1 /bathroom door /bookshelves / dining /glass door / handrail and bookshelves / street view
Shen Zhong Hai 沈忠海:
bathroom 2/mezzanine 2 /mezzanine 3 /open space 0/open space 1/open space 2 /open space 3/open space 3 / staircase / terrace/vestibule
SISI: mezzanine 1
更多关于他们:
{{item.text_origin}}

