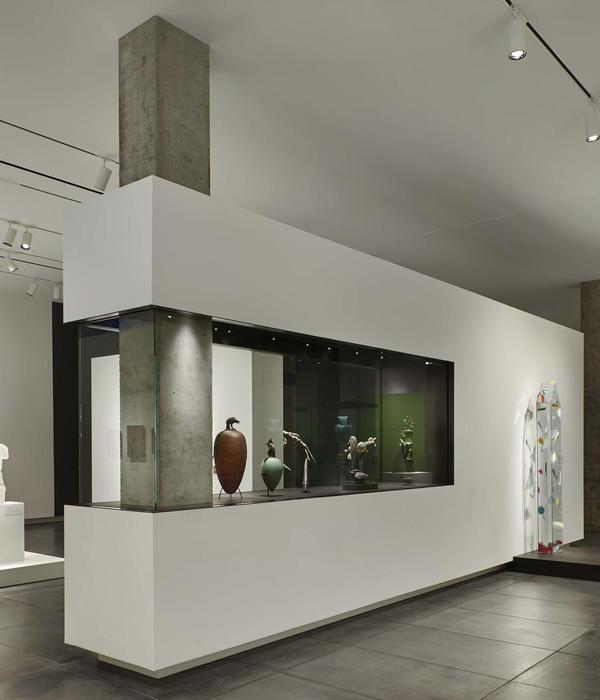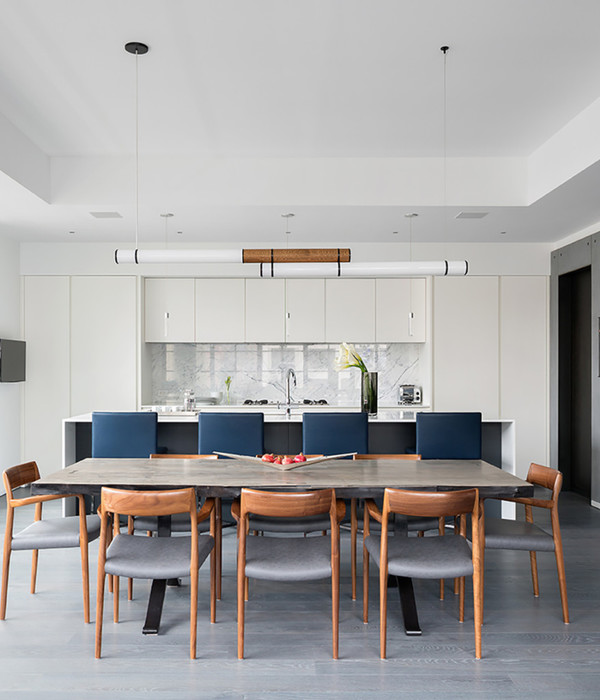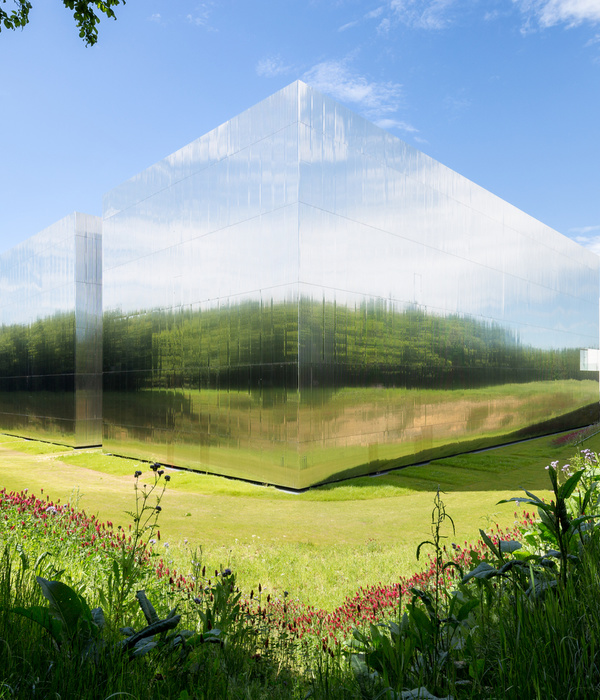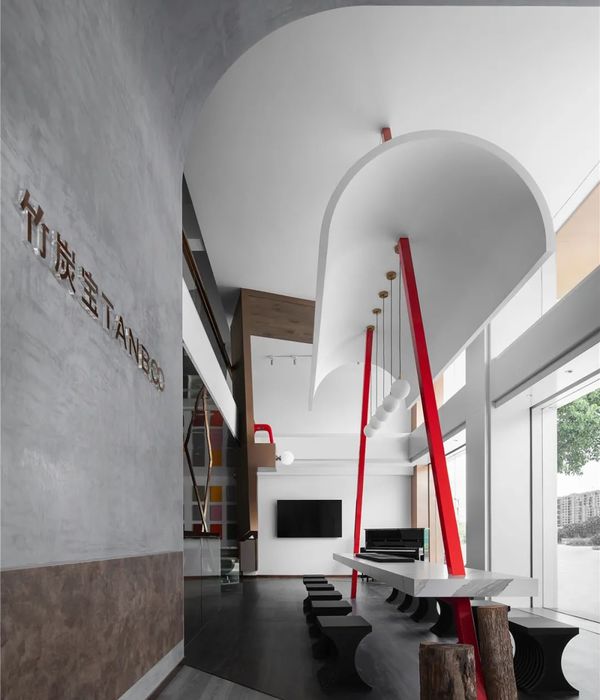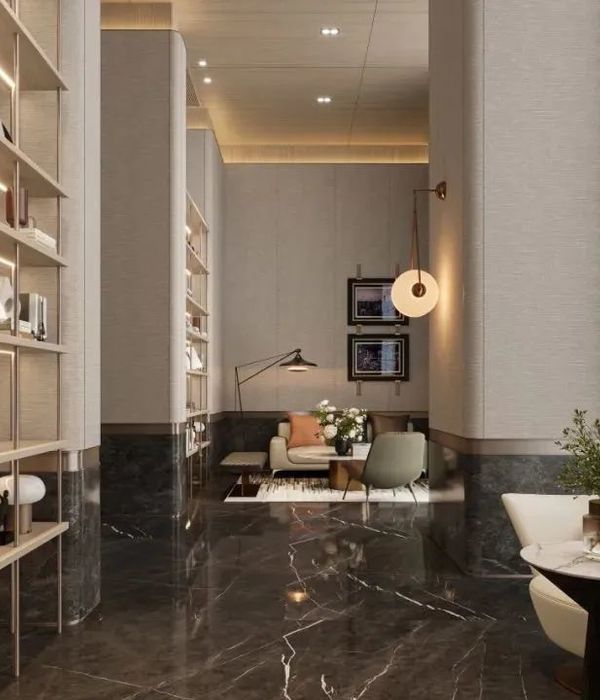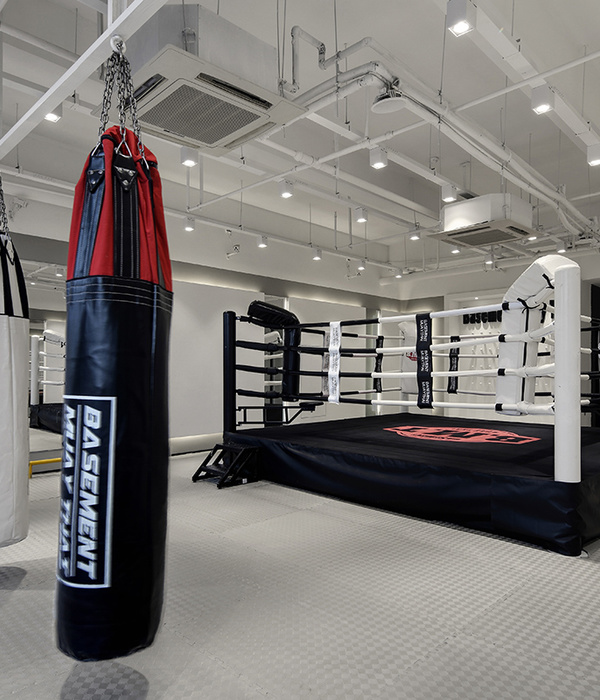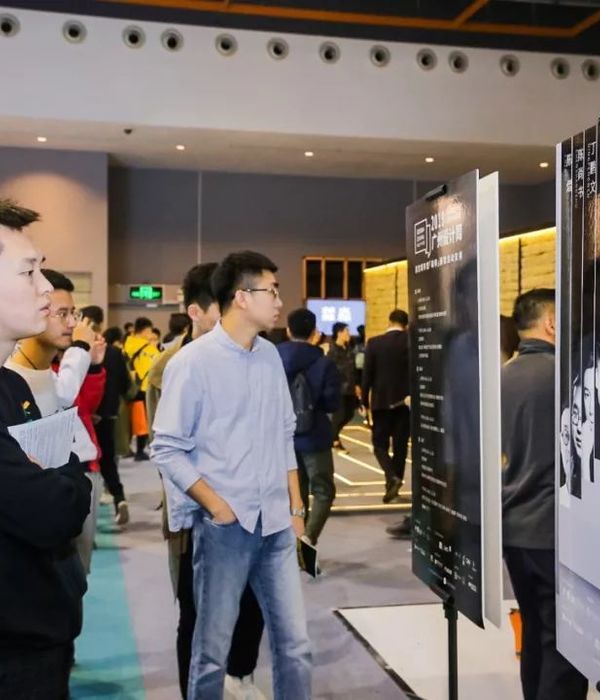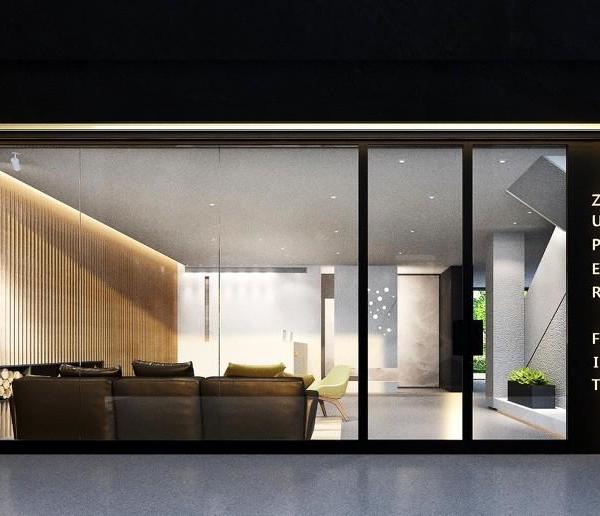Etampes Town Hall wants to build a new community center for the Croix de Vernailles neighborhood, a modern urban area built in the 1960s on top of a hill up north of the city center. The existing facilities are dispersed all over three different buildings in the neighborhood making it very difficult to create a cohesive social project. Moreover, in recent years, the neighborhood has seen a dramatic increase in population making the existing spaces too small.
The Rosa Parks Community Center project can be seen as a dispositive to empower adults, families, and children in need. It provides the community with a multiplicity of recreational activities and educational programs for minorities that have low educational levels. The center serves among other functions as a place to gather, share and bond to create a sense of belonging and identity in the neighborhood.
The town hall made available a site that dominates the neighborhood, right on top of the hill, at the border of the urban area. The main connection is through the Boulevard Montfaucon which meanders up the hill. The site is a completely open landscape with a couple of trees and a fantastic view of the neighborhood and the rolling hills further away.
The idea of the project spins around the concept of building in the landscape or Building (a) Landscape. In order to colonize the site, we projected a strategy of programmatic strips perpendicular to the road, which allow us to create an interface between the culture and nature, building and landscape. The strips are able to “negotiate” the constraints of program and light, in order to connect the different activities with the territory.
The building strips are joined at one point to create a place where all the activities connect, where all the users are mixed, a social condenser. With this operation, all functions are intertwined and a strong connection is created between users, landscape, building, and neighborhood. Furthermore, a public square is generated at the entrance area not only to invite the inhabitants into the new building but also to hang out and chill on top of the hill. The parking is placed up north of the site following the same forces and logic in order to connect with the new building.
The materialization of the project refers to the idea of roman aqueduct constructions, a massive “concrete” element in the landscape. The exposed concrete on the exterior façade provides a clear and visible element in the field giving a new identity to the area. We tried to soften the perception of the object by the use of soft colors as finishing elements. The building tilted roof not only responds to programmatic needs, lower spaces for small children spaces and offices, bigger spaces for the Hall, teenagers and adult spaces facing the neighborhood; but also to the idea of a hybrid building, half landscape/half building, half in/half out, half open/half-closed.
▼项目更多图片
{{item.text_origin}}

