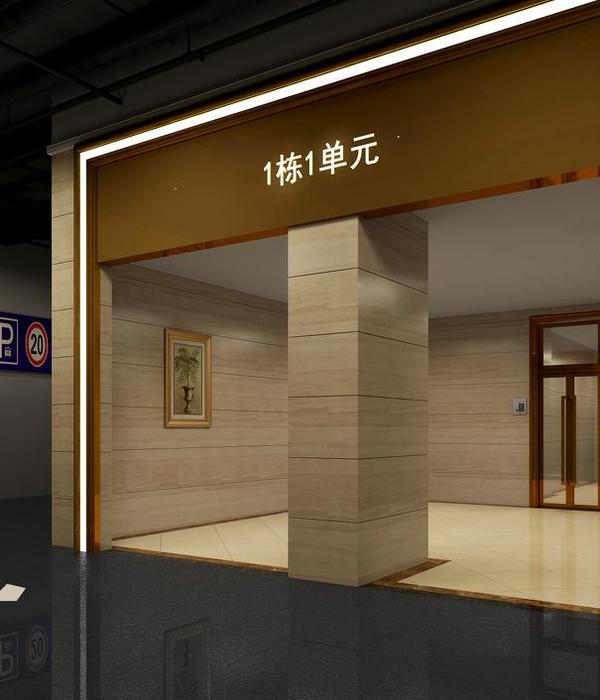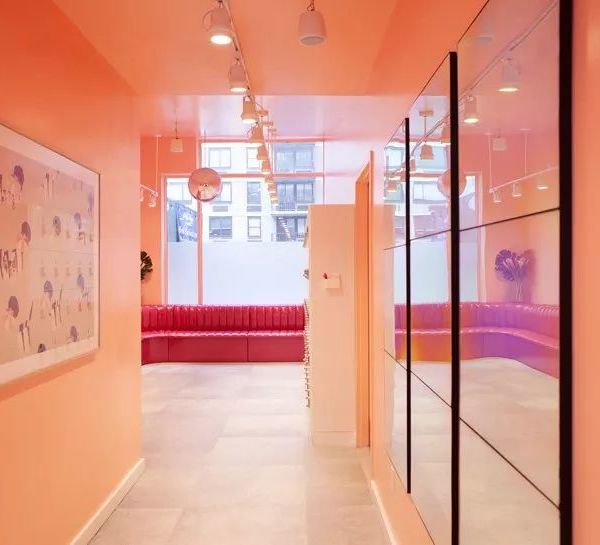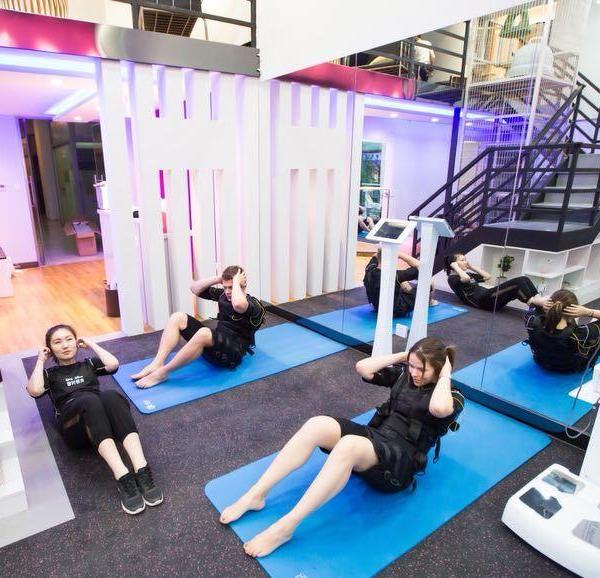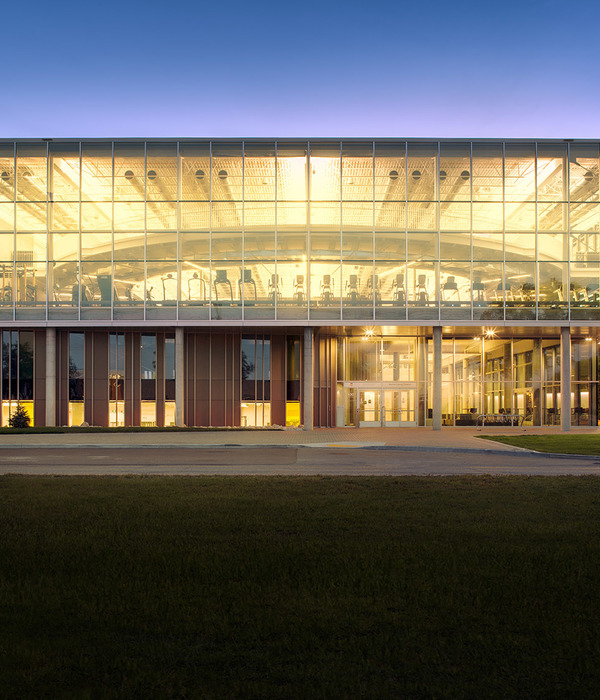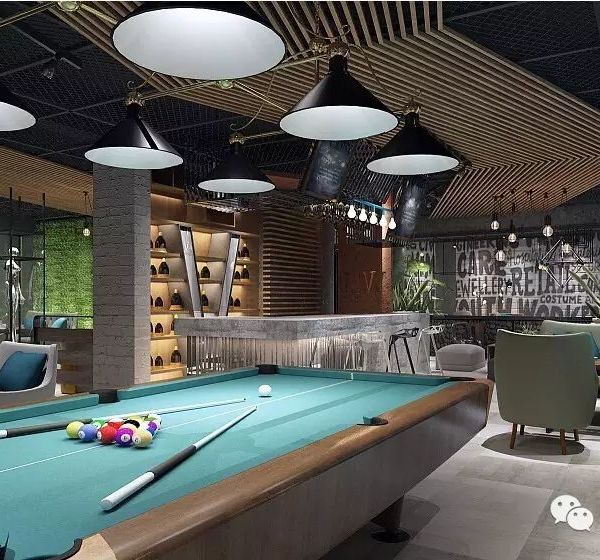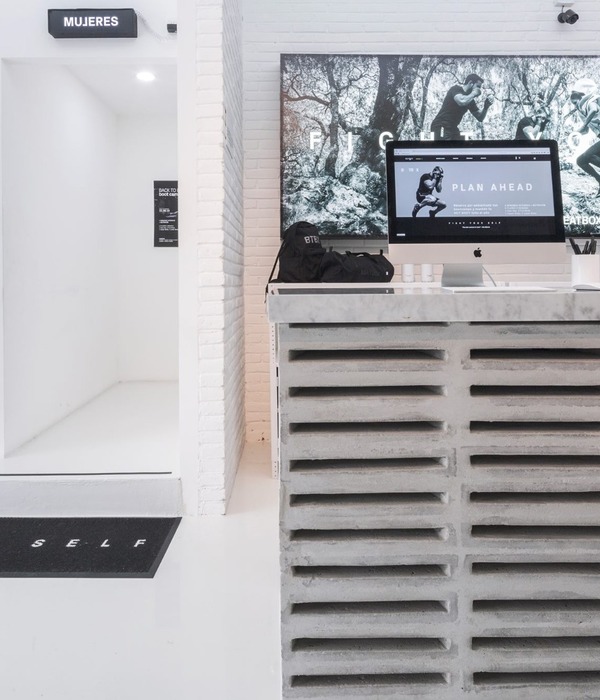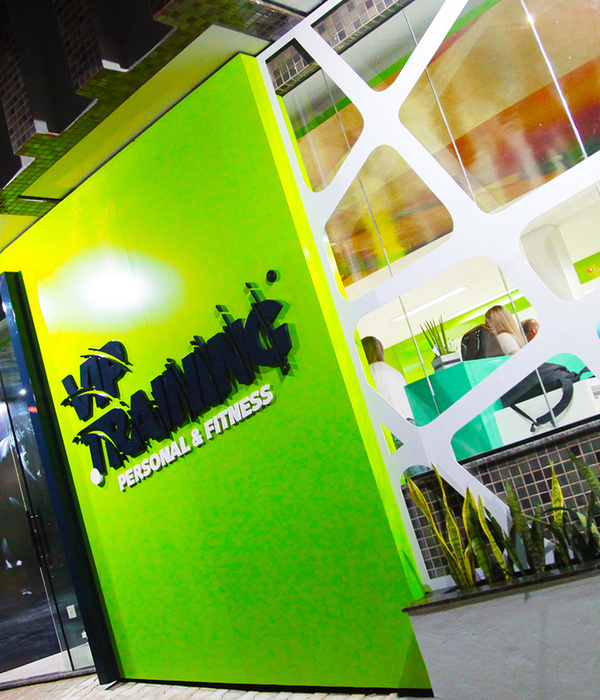Architect:NAN Arquitectos
Location:Pontevedra, Spain
Project Year:2015
Category:Offices
The project for our office reflects our image and values. We are different from other studios and we demonstrate it with this space, which determines how clients perceive our practice.
It is a design that really represent us and makes our office a comfortable, nice and cozy space. These aspects are key as we spend many hours a day there and it influences our well-being.
As has been mentioned, this space is 100% NAN, both for its warm lighting, its fully functional organization and the chosen materials.
We believe that a good design of the workspace motivates the worker, and this space does it.
The space is efficiently organized around a large table oriented to the views, which is the central axis and separates the storage-library area from the exhibition of products.
The available space is maximized to meet our daily needs in a flexible way, whether for individual work, teamwork or meetings.
We have chosen a variety of materials, contrasting the coldness of the stone and aluminum with the warmth of the wood and the light, to create a cozy atmosphere.
In summary:
Esthetic
Style
Comfort
Functionality
Material Used:
1. Facade cladding: granite stone
2. Flooring: leveling paste
3. Doors: Pine tree
4. Windows: Aluminium
5. Roofing: steel
6. Interior lighting: Tupoli by Climar lidhting
7. Interior furniture: Ikea
▼项目更多图片
{{item.text_origin}}




