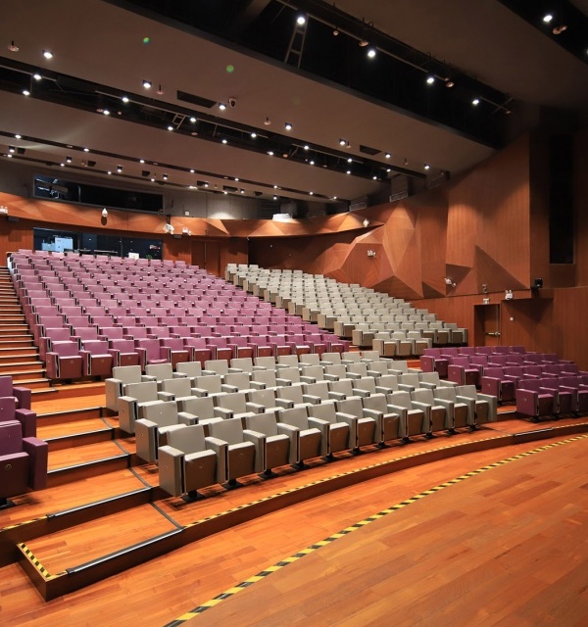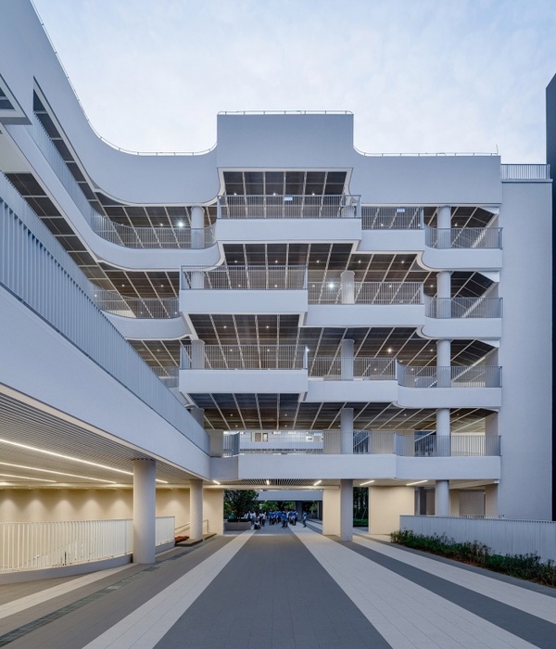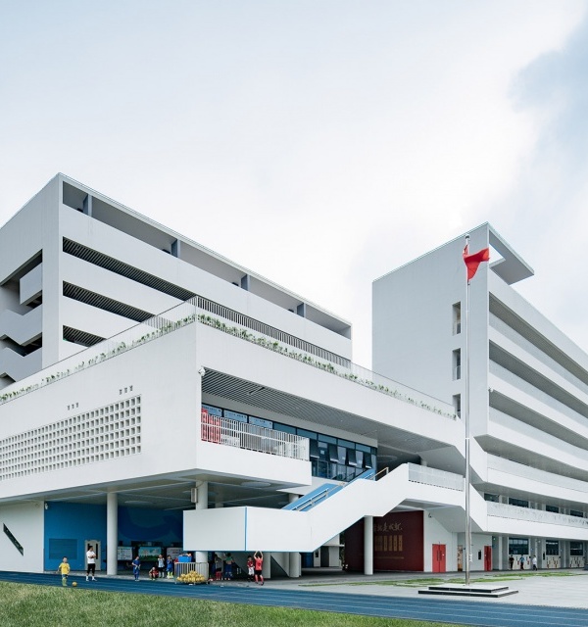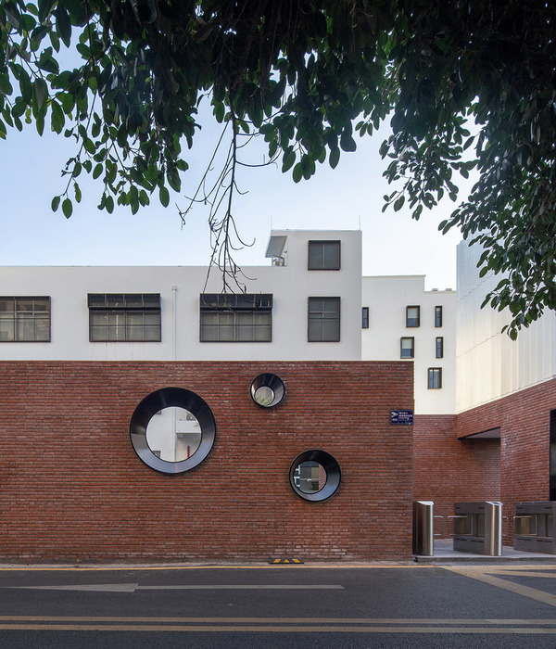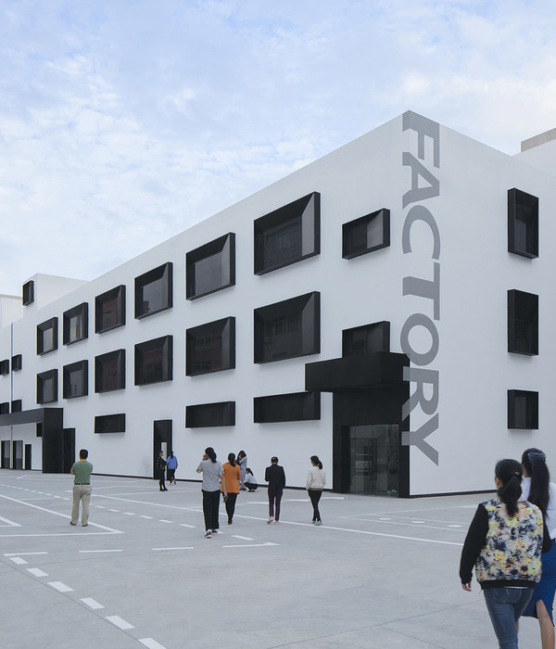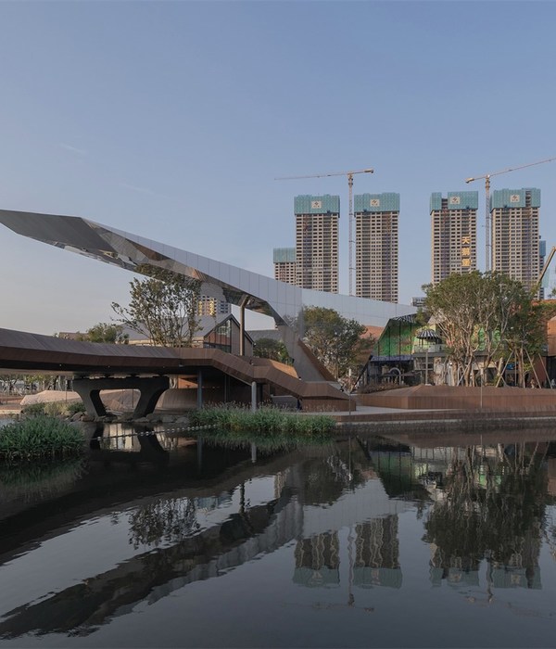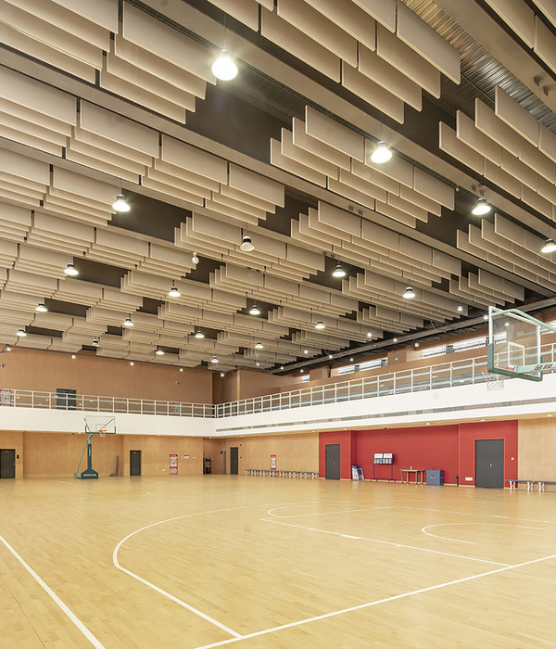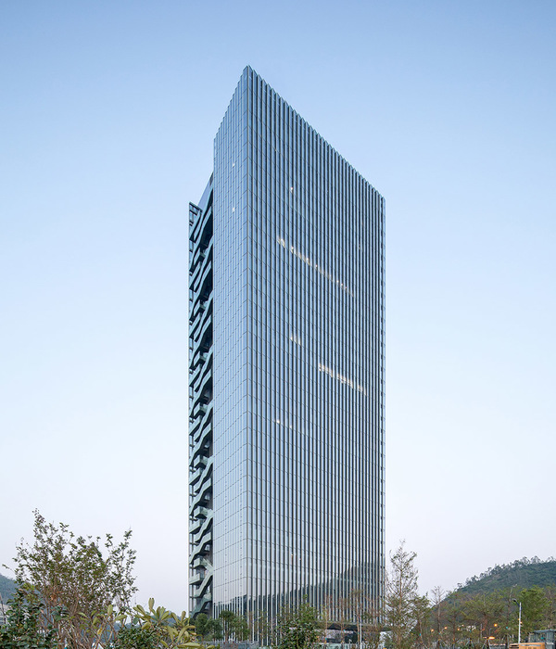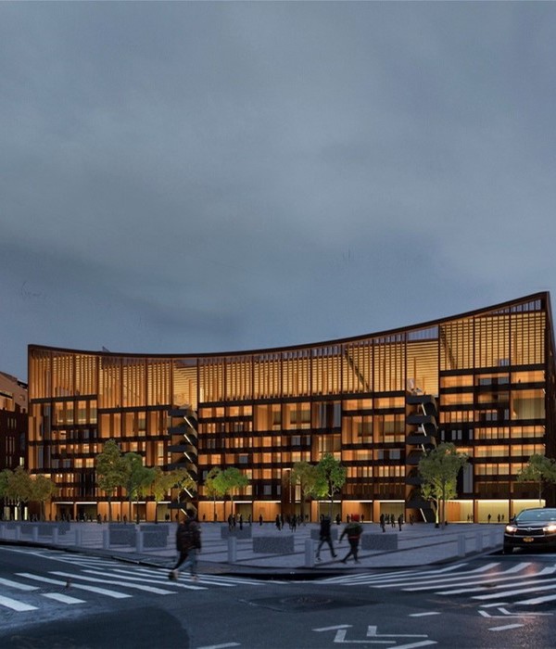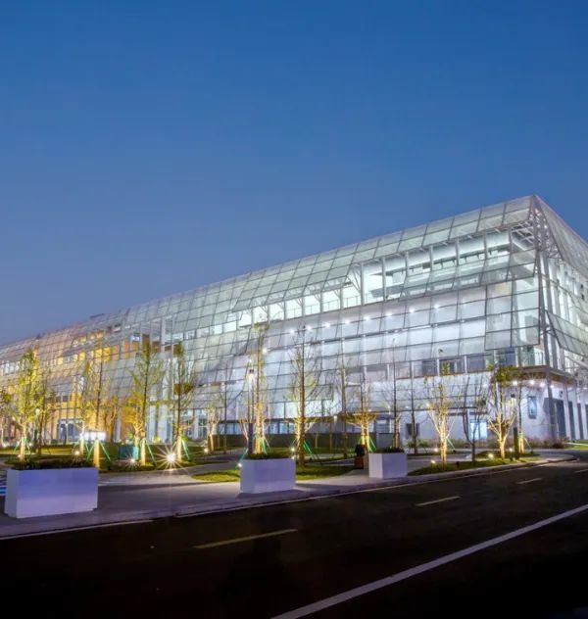Isfahan is a great historical city in Iran. Chosen as the capital of the Safavid dynasty of Persia, many beautiful structures, such as great palaces, bridges, and mosques had been built in this city. One of the most important palaces of Isfahan was Ayine Khaneh Palace (the Mirror Pavilion). It was located in the southern shore of the Zayandehrood river in a garden called Saa'dat Abad, which was built in Shah Safi and Shah Abbas II era, in the 16th century.
This palace was stable till the 19th century. In 1891, through the battle for the throne, the palace, along with a number of other important structures, were destroyed by the recommendation of Zello Soltan, the governor of Isfahan.
Based on the historians descriptions, this palace was very similar to Chehel Sotoun Palace. The Mirror Pavilion had a porch with 18 columns connected to a hall. The walls of the palace were decorated with mirror and different paintings, and the floor was covered with marble. In the central part of the porch, there was a marble pool with fountains spouting from the mouths of four stone lions. Today, the remained particles of the palace are the lion-like masoned plinths.
This project is drafted resorting to three important historical resources: Firstly, the remained pictorial documents, like sketches and plans drawn by the French architects Eugene Flandin and Pascal Coste in 1840, and the photographs taken by the German telegraphist and photographer Ernst Hoeltzer before the destruction of the palace. Secondly, the written descriptions of this complex from the Persian and European historians and tourists like Mirza Tahvildar, Jean Chardin, and Engelbert Kaempfer. Thirdly, the revision of the architecture of other pavilions built at the same time with the Mirror pavilion like Chehel Sotoun palace, Ali Ghapou, Hasht Behesht, and Ashraf Hall, which is still remained.
The main purpose of this project, which has been conducted as an architecture master thesis, is designing a Persian garden around the historical garden of Sa'adat Abad, reconstructing the destroyed Mirror Pavilion, for putting the puzzle of the lost urban engineering of Isfahan in the Safavid era together, in order to reviving the Persian architecture. The secondary target is establishing a cultural structure, promoting tourism busines.
Project information Project title: Reconstruction of Ayine Khaneh Palace (the Mirror Pavilion) of Isfahan, based on the pictorial and written documents Architect and 3D visualization: Mohammad Yazdi Rad Advisor: Dr. Nima Valibeig Area: 1000 m2 Softwares: 3ds Max, V-Ray, Photoshop, Phoenix FD Year: 2016
{{item.text_origin}}

