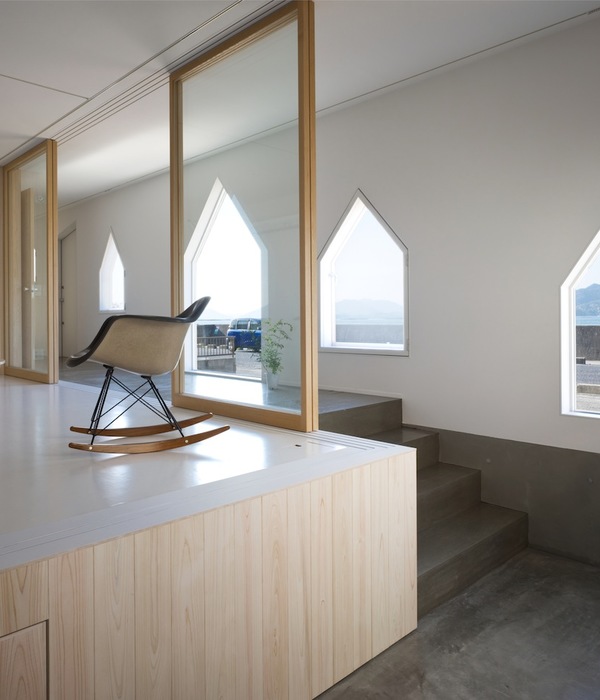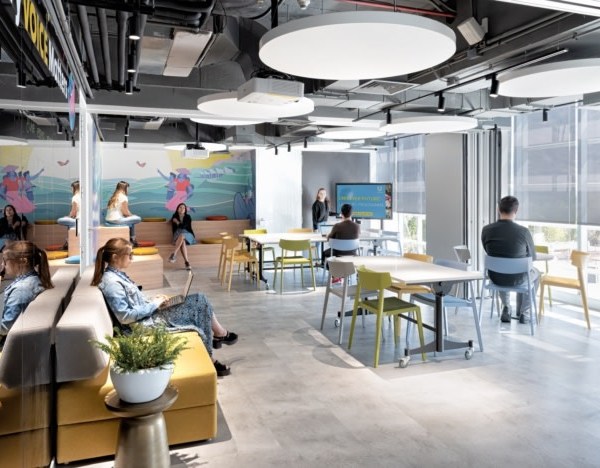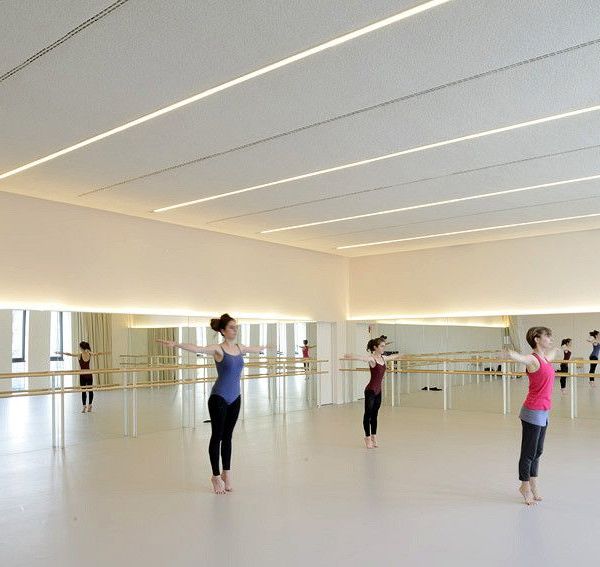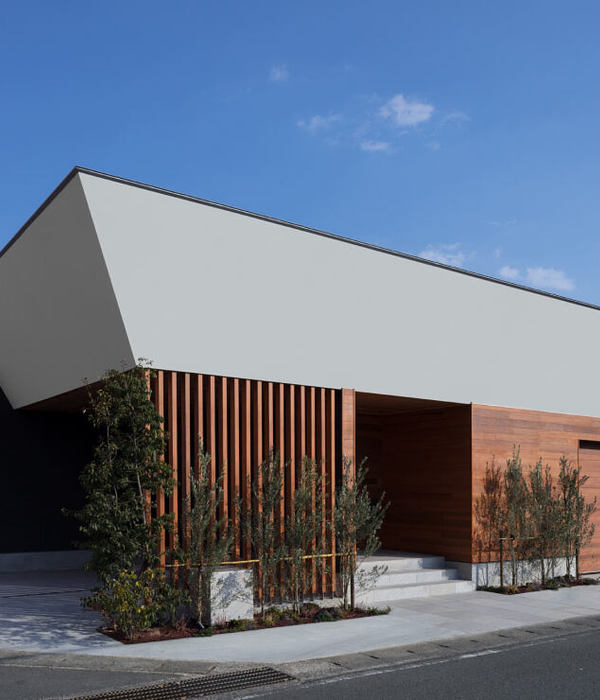Australis坐落在Noosa Hinterland深处,自然的位置让人感到既放松又平静,宽阔的深悬岩创造了一个理想的游廊来融入其中。结合几种方法,总体的意图是让住宅有相当大的位置感,以及反映历史和该地区已知和期望的建筑语言。
Nestled deep into the Noosa Hinterland, Australis feels both removed and calmed by its natural siting, seeing a generously deep overhang create an ideal verandah to take in the elements. Combining several approaches, the overarching intent was for the home to feel considerably placed, as well as a build that reflects both the history and the known and expected vernacular for the area.
最终的形式是从20世纪初的山墙屋顶形式中汲取灵感,与早期昆士兰住宅的轻盈交织在一起。在其简单的设计中,住宅给人以轻盈的感觉,它的线性结构创造了一种存在感,同时增加了与自然光的接触。建筑由Sealand Architects设计,室内设计由CLO Studios设计,每一个元素都被认为是创造了一种连贯的感觉。
The resulting form draws inspiration from the early 1900s gable roof forms, woven together with the lightness of the early Queenslander home. In its simplicity, the home feels lightly placed, seeing its linear formation create a sense of presence whilst increasing access to natural daylight. With architecture by Sealand Architects and interior design by CLO Studios, every element has been considered to create a consistent feel throughout.
Australis安静地坐落在景观之中,专注于被庇护的体验,以创造一个温暖的家。考虑到个性化,内部的开放在规划和功能上嵌入了灵活性,元素和家具可以随着时间的需要进行更新和重新排列,以适应生活的变化,柔和的色调和材料旨在将所有元素结合在一起,延续故事。
Australis sits quietly amongst the landscape, focusing on the experience of being sheltered within and creating a home of warmth. Allowing for personalisation, an internal openness embeds a flexibility to the planning and functionality, where elements and furniture can be updated and rearranged as needed over time to adapt to life’s changing conditions. A softness in tone and materiality was intended to bind all of the elements together and continue a story of retreat and recharge from the offset.
屋内的开口处,确保了与空间的连接。从内部到外部再到家具本身的开口和过渡的整体形式,每一个元素都被考虑到它的寿命和持久性。这栋房屋坐落在一片郁郁葱葱的自然环境中,大量使用了有质感的当地木材,但同时也有节制,让人有一种平静的感觉,避免了一种林地的感觉。
Throughout the home, openings beyond the interior ensure a connection to place. From the overall form to the openings and transitions between inside and out and the furniture itself, every element has been considered for its longevity and enduring nature. As a nod to the lush natural setting the home sits amongst, textural and locally sourced timber is used heavily – but also with restraint to allow a calming sensibility and to avoid a woodland feel.
Architect:SealandArchitects
Interiors:CLOStudios
Styling:CLOStudios
Photos:DavidChatfield
Words:BronwynMarshall
{{item.text_origin}}












