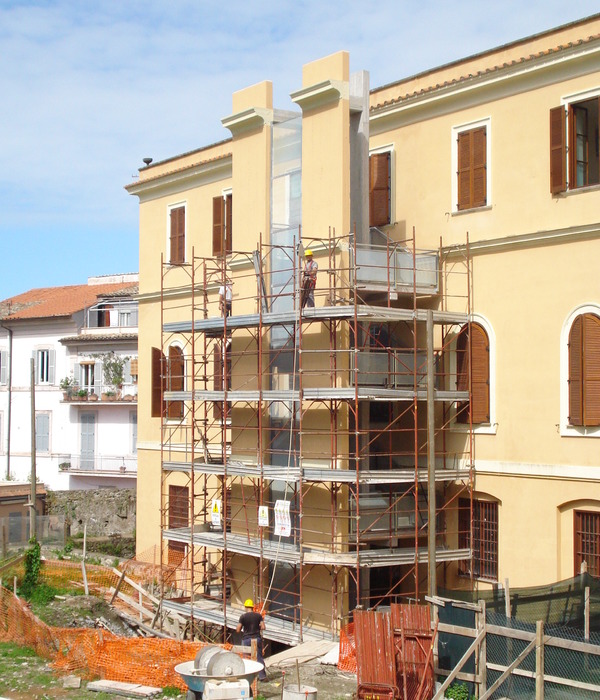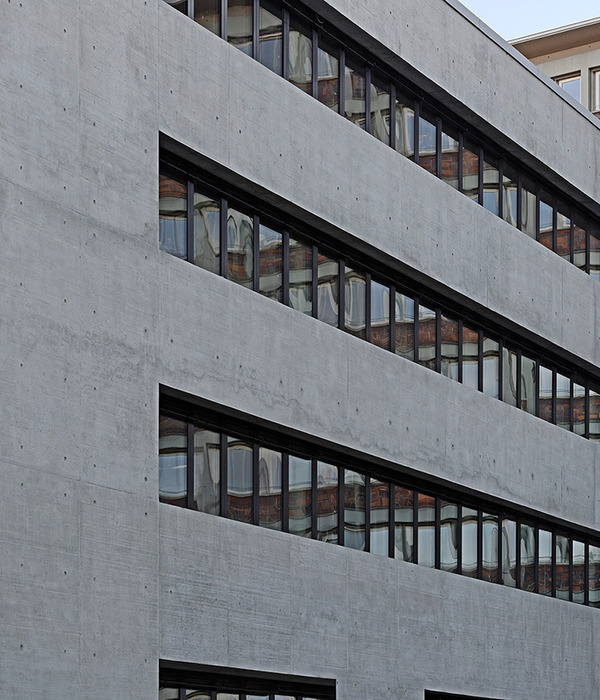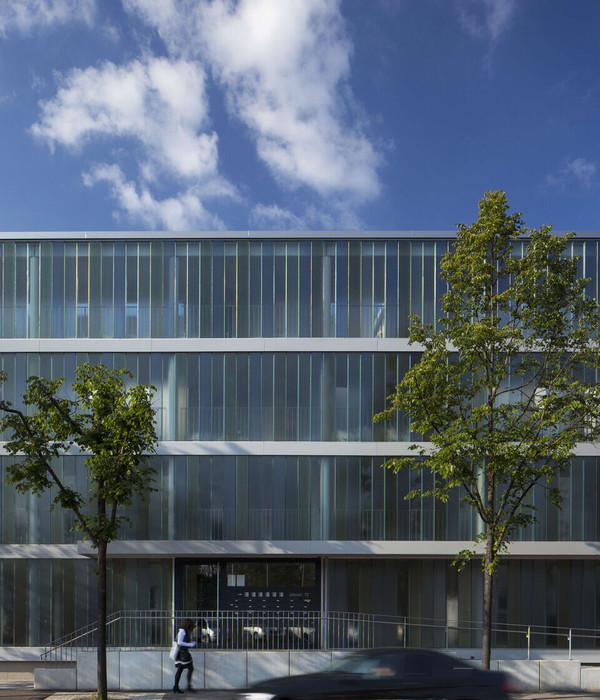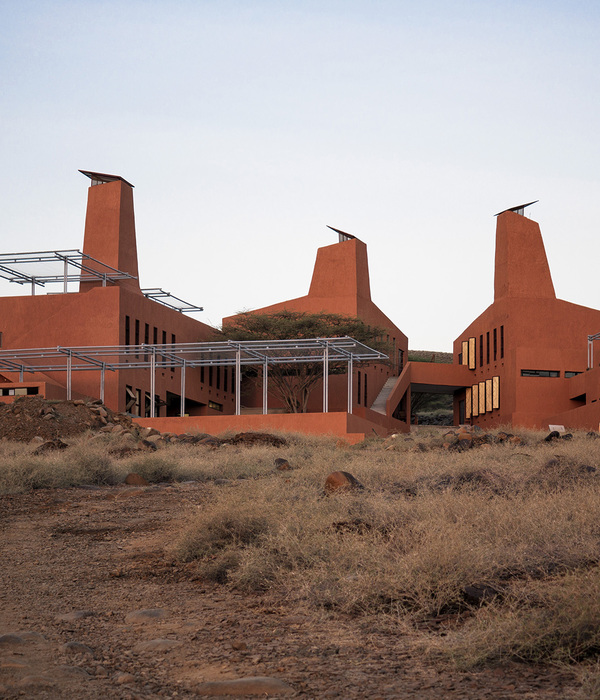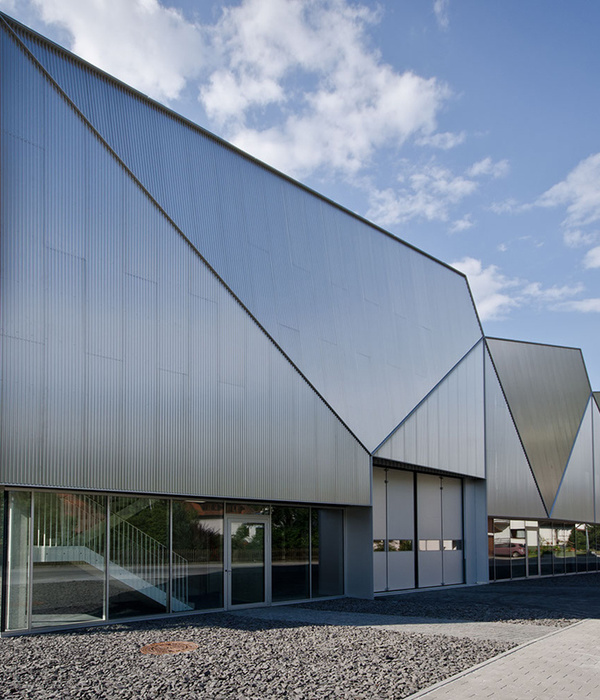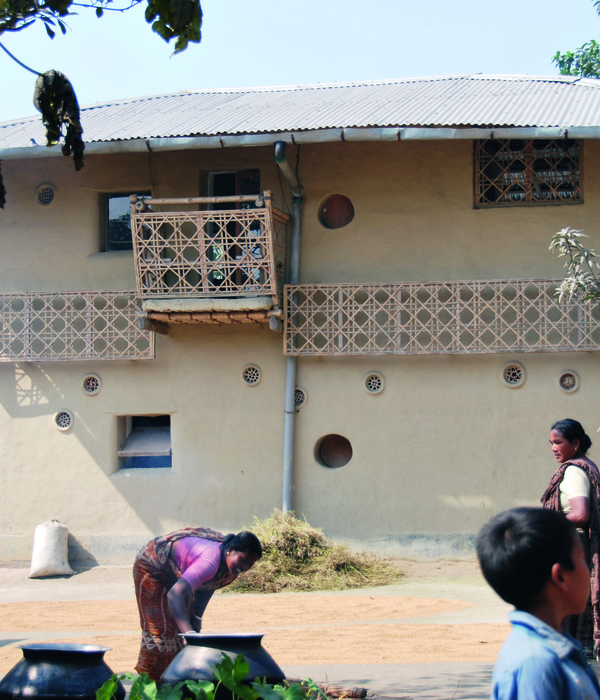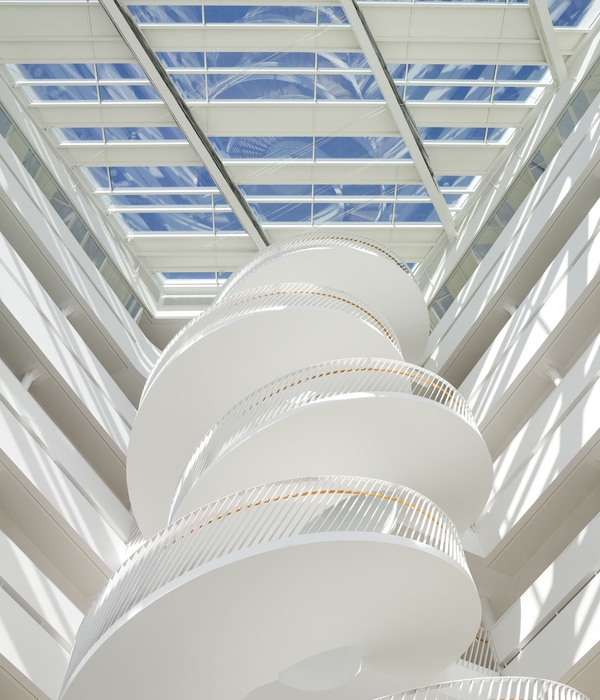This 500 Sq.m Urban plot is programmed as a sustainable live-work unit with the lower two levels as the studio space and the upper two as their family residence. The most fundamental ambition that generated this live-work typology was to pull the Sky into the lower work floors and to push the Earth upwards to the upper levels of habitation.
The urban residence is defined by the three voids that punctuate built mass to varying depths. These courts help carve out highly private open spaces and yet deeply connect the residents with the rhythm of the sun and wind outside. The east and west facing courts straddle the center of the house and fill up the heart of the home with dramatically and constantly shifting light and shade.
A lantern like, steel and glass stair hall, connects the first floor residence with the street level entrance. As one ascends through the concrete and brick clad sculptural volume and towards the upper foyer, it reveals the north facing prayer space. A precarious hanging cast-in-situ concrete 'cross' anchors this nebulous space. The family lounge and dining are flanked on either side by the screened east and west court. The west court, is designed as an earth-filled concrete vessel. This raised court complete with a mature Gulmohar tree, connects the upper level residence with the terra-firma.
The second floor holds the master bedroom, children’s bedrooms, and the upper family lounge with large windows opening out to the east and west courts. All three bedrooms are positioned along either of the courts and the outer face as well, allowing for ample light and cross ventilation.
The design took the early modernist brick and concrete design vocabulary and adorned it with a metal tectonic to get to a more contemporary and lighter tectonic. Throughout the residence and the office, the bespoke detailing of elements such as staircase, metal railing, concrete panel walls, brick patterns, Kota flooring with brass inlay, are focused in reviving the craftsmanship and detailing. The most commonly used finishing materials end up evoking a higher sensory experience.
The use of unpretentious early modernist material and the oscillation sun created a constantly changing scenery inside the house and momentary drama unfold in ordinary spaces otherwise designed for daily life.
{{item.text_origin}}

