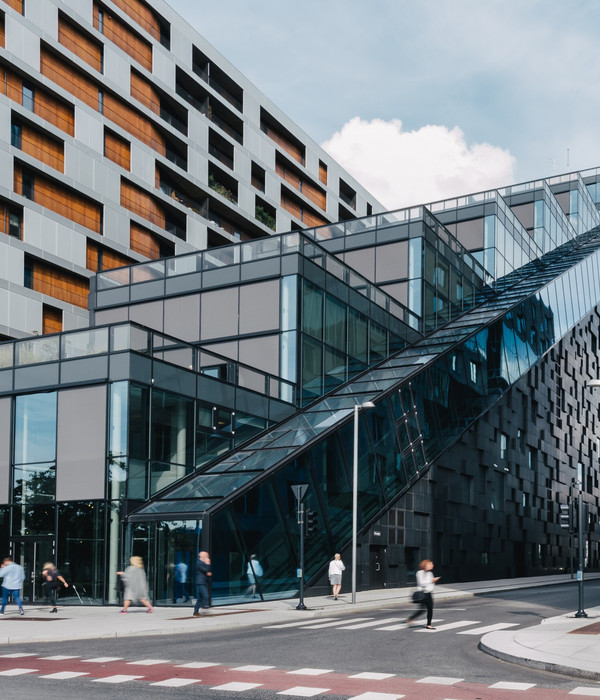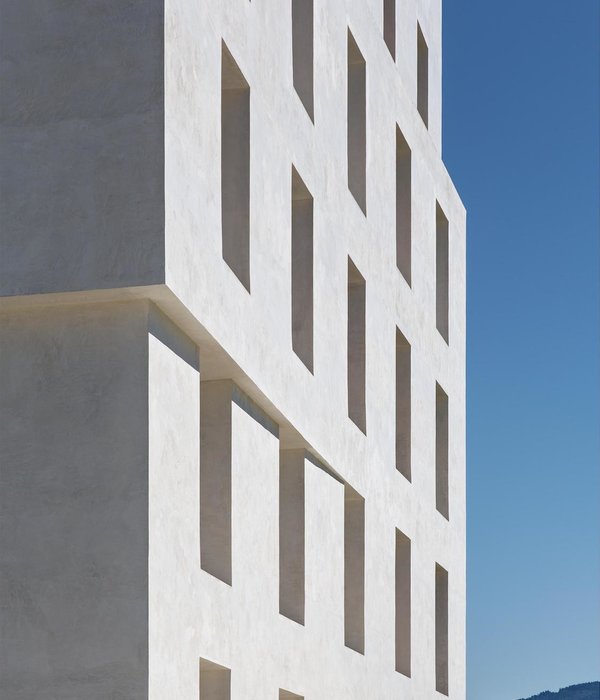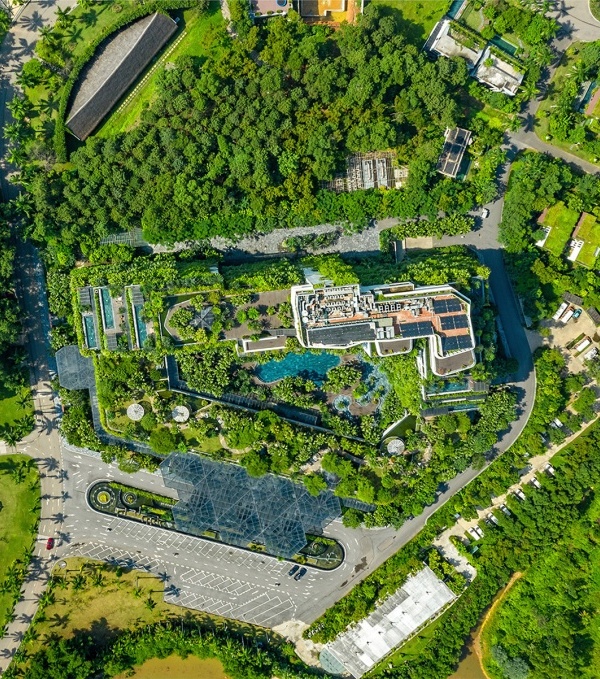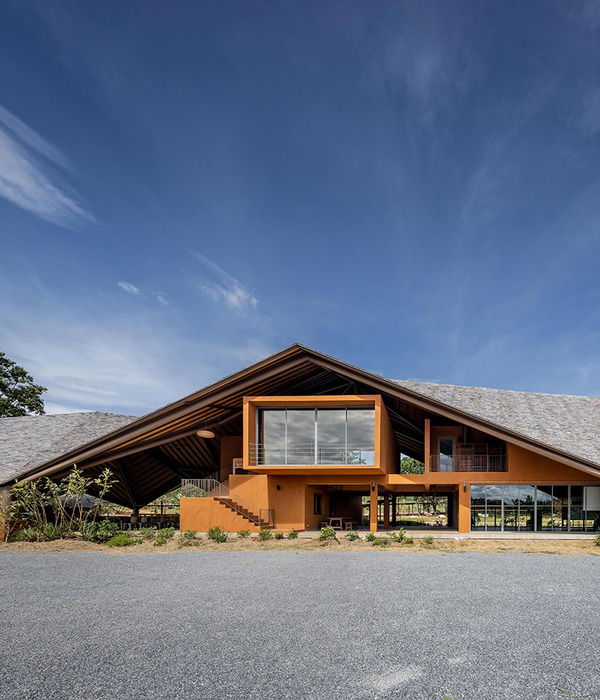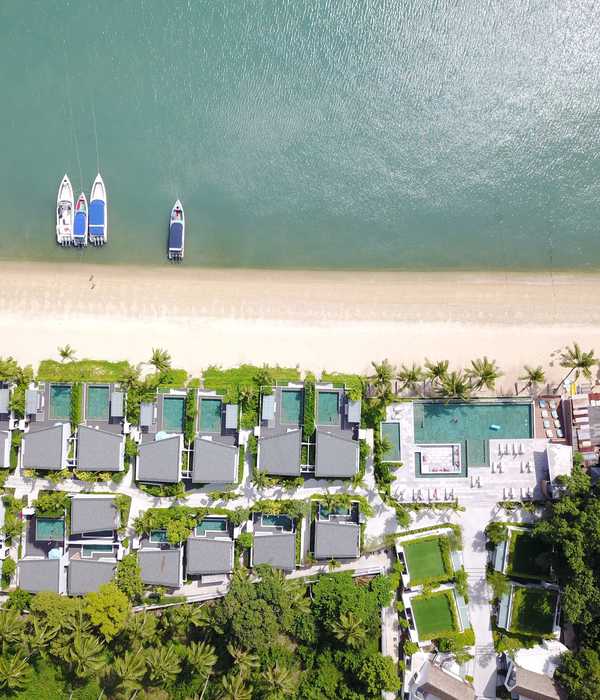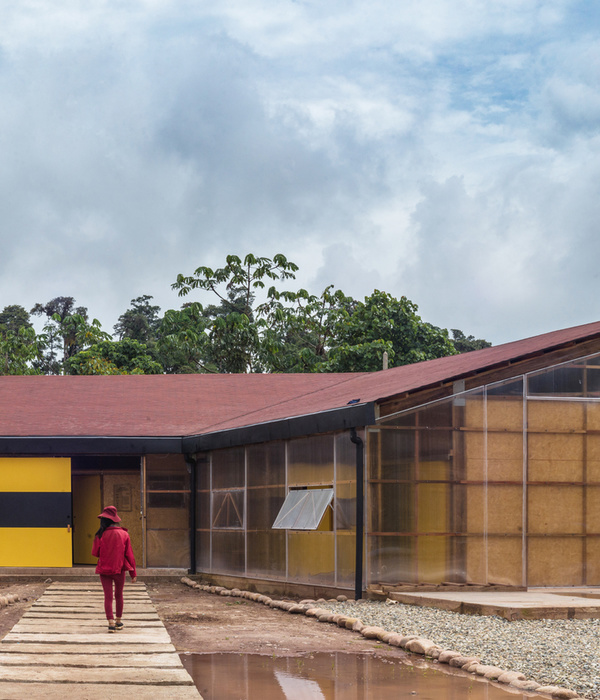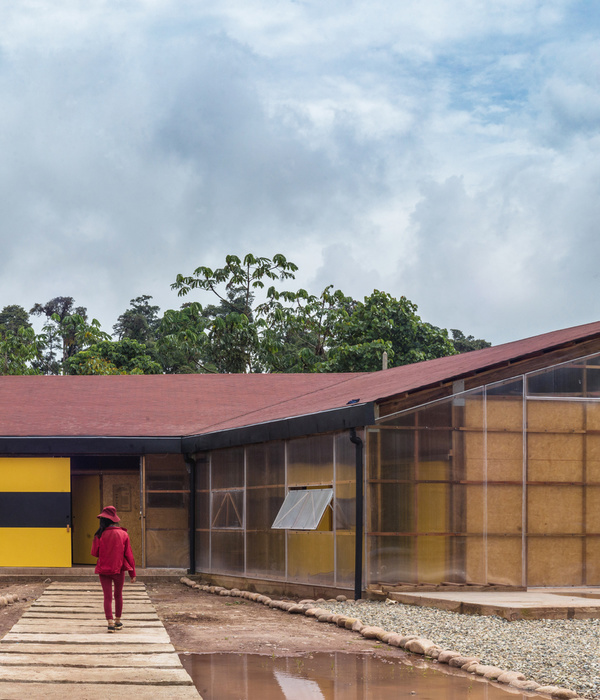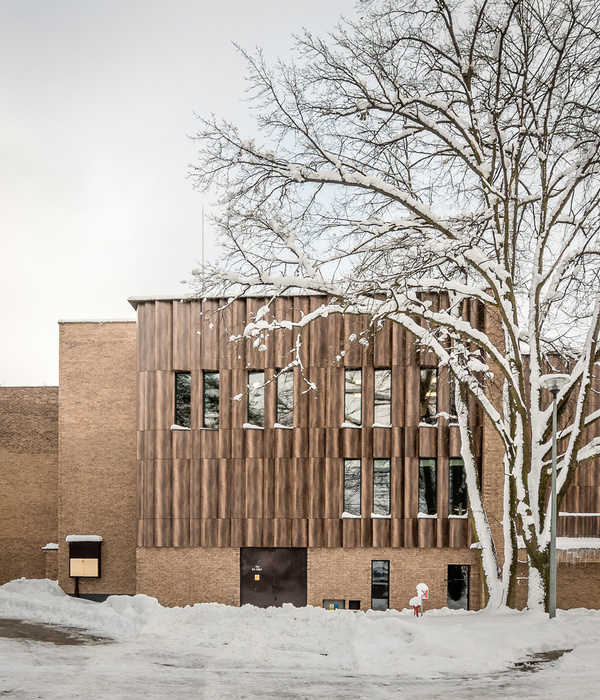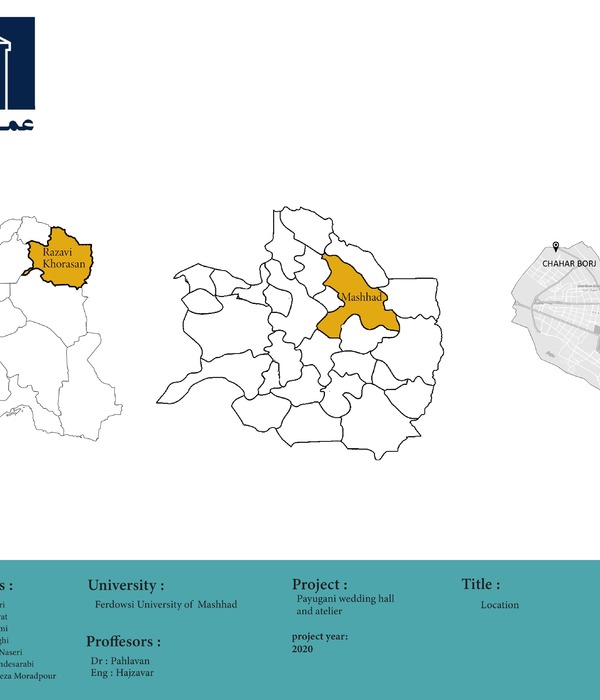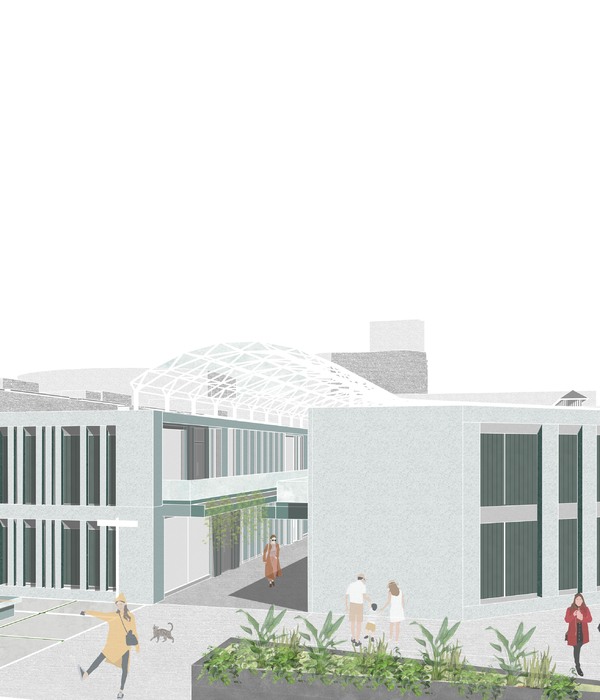Marina Bay SandsRepublic of Singapore
Integrating a diverse program, Marina Bay Sands is an entirely new section of Singapore, based on the reclaiming and reshaping of Marina Bay as a new urban district. The completed project includes a 82-foot-wide waterfront promenade; a 55,000-square-foot event plaza; three 55-story hotel towers containing 2560 rooms; a three-acre SkyPark bridging across the hotel towers and offering 360-degree views of the city and the sea; outdoor amenities for the hotel such as jogging paths, swimming pools, spas, and gardens; an iconic ArtScience Museum on the promontory; a 1.3-million-square-foot state-of-the-art convention center; a million square feet of retail; two 2,000-seat theaters; a casino; and a 4,000-car garage. The program of 6.25 million square feet, dispersed over a 38-acre site, is organized around town planning principles. Inspired by vital public thoroughfares in the planning of ancient cities, Marina Bay Sands is ordered around two principal axes that traverse the district, guiding and orienting pedestrian movement. The main thoroughfare, or Cardo Maximus, is a grand waterfront promenade with two view corridors that connect the city to the bay. Combining indoor and outdoor spaces to provide a platform for a wide array of activities, this re-imagined Cardo also connects to the subway and other transportation systems. In keeping with Singapore’s image of a garden city, a dynamic layer of green spaces adorn the spine, tracing through the promenade and up the face of the hotel towers, culminating in the dramatic SkyPark. Eleven site-specific art installations by seven internationally renowned artists animate a lively Art Path that runs throughout the resort.
{{item.text_origin}}

