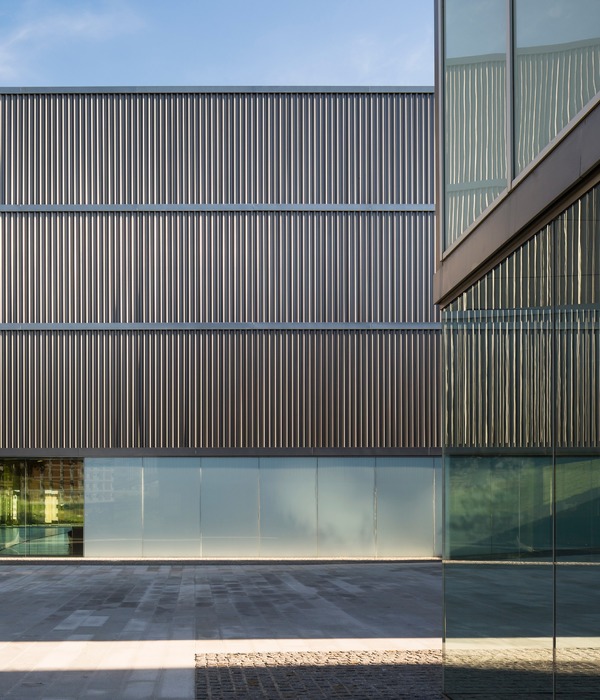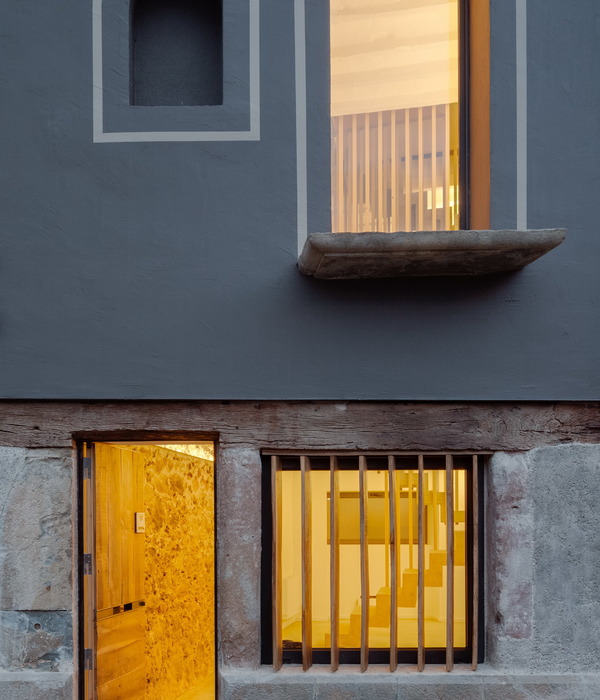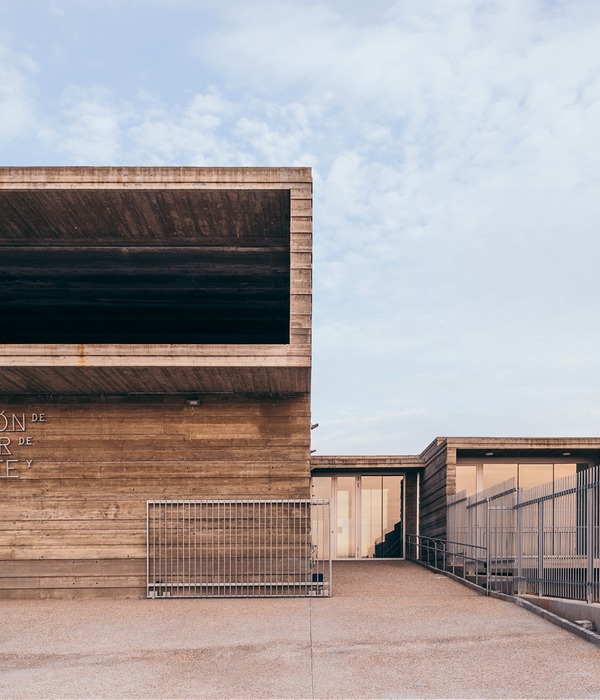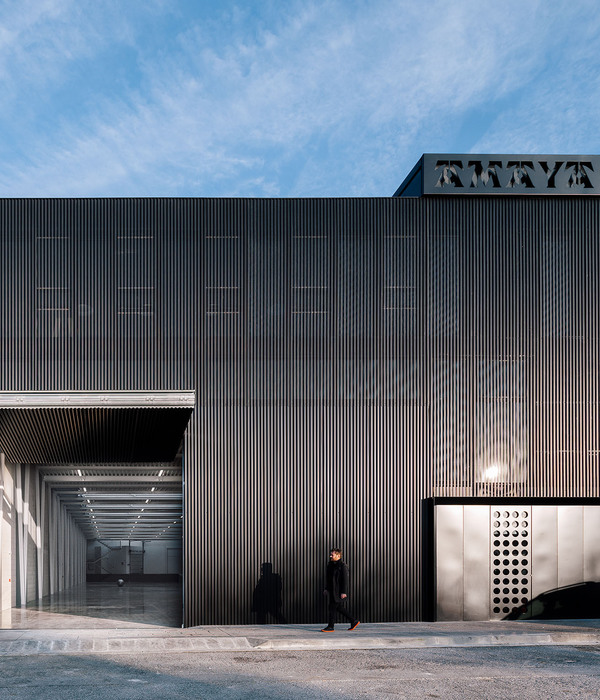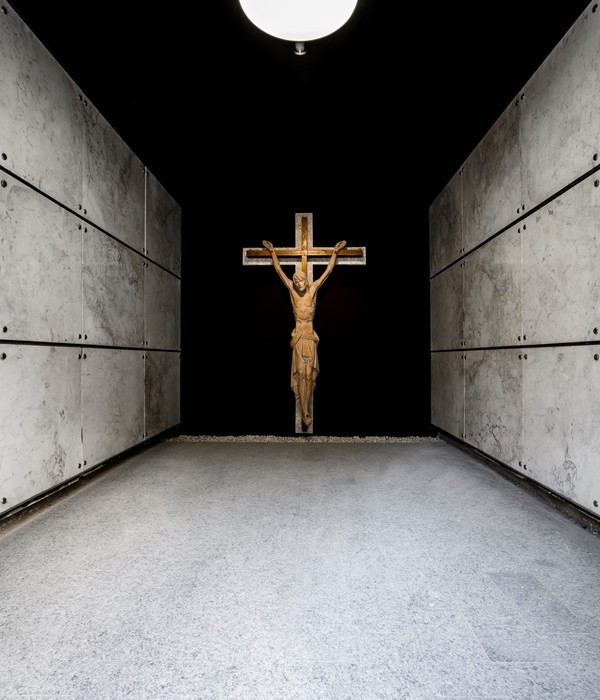“In-between Pavilion” is TAO's second urban renewal project completed in Nantou Ancient Town, Shenzhen. It is also one of the exhibition galleries of the Diverse Homology Museum complex, narrating the mutual influence between political power and geography of the Pearl River Delta region, centered around Nantou. It was originally a place of high density with two adjacent residential buildings on the site, and public spaces were intensely compressed. Under the interaction of constant renewal, a symbiotic relationship between spaces of different natures and eras is formed. This state of natural symbiosis gives the project a unique aesthetics of chaos and vitality in the Nantou Ancient Town. The site is located on the north side of Nantou Ancient Town in Shenzhen, comprising three different property plots. The autonomous and spontaneous construction in the urban village has resulted in a confined spatial layout and visual occlusion. It will become an important node connecting surrounding public spaces as the site transforms from private residences to a public domain. This shift in identity will prompt the design to respond proactively.
Over the years of construction, Nantou Ancient Town presents an active state of rapid change constantly regenerated by temporary and fragmented additions and revisions, reflecting the unique vitality of the urban village. Like an invisible organism, all materials within this domain possess a property of transience and adaptability to organic changes. When intervening in such an uncertain context, the design will break free from a stable and enclosed state, but a pursuit of lightness and flexibility in responding to the transient environment.
Like a veil, the light and semi-translucent metal mesh façade reveals a subtle and hazy beauty, blurring the boundary between the indoor and outdoor. Ambiguity and order, openness and closure, void and solid coexist and complement each other. The outline of the building varies at different times during the day, these transient changes and possibilities act out in miniature the context of the urban village.
At the street level, the architectural volume disengages from the outer skin by receding, generously yielding space to the city, and allowing physical and visual continuity between East and West. Within the gap between the mass volume and the delicate light metal skin, a space that belongs to both the building and the street is created. Such multifaceted space not only contributes to the urban space but also reflects the diversity of the urban village. Due to the spatial limitations of the urban village, the design utilizes the floor area to the greatest extent. Architectural volumes project further outwards on each higher floor, creating a unique physical rhythm and urban gap space. In terms of structure, the volumes on the east and west sides adopt a frame structural system with inclined columns as supports. Following the overall overhanging logic, the structural framework on the west side is exposed externally, while the support columns on the east side extend into the interior space. The columns in the middle part are concealed within the walls. Different forms of space are thus being created, embodying a sense of lightweight structural aesthetics.
A stair passage is created between the volumes and mesh skin, which becomes a vertical street meandering through the building and gives access to galleries and roof terraces, penetrating the public realm into the perimeter of the building and even the roof. It offers visitors various views of the Nantou Ancient Town at different levels and perspectives. When observed from the city, the moving figures strolling behind the hazy façade also give the building an active and dynamic nature.
As one of the important protection and utilization projects in Shenzhen Nantou Ancient Town, the design gracefully connects the old and new, contemporary and historical, public and private aspects of Nantou Ancient Town. Meanwhile, it reconstructs the public open spaces and continuously integrates into the organic growth and change of the surrounding environment, bringing a more diverse and vibrant spatial experience to Nantou.
{{item.text_origin}}




