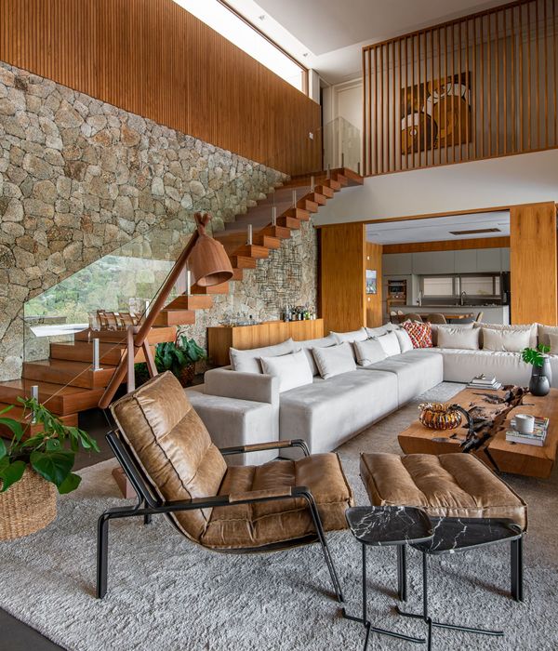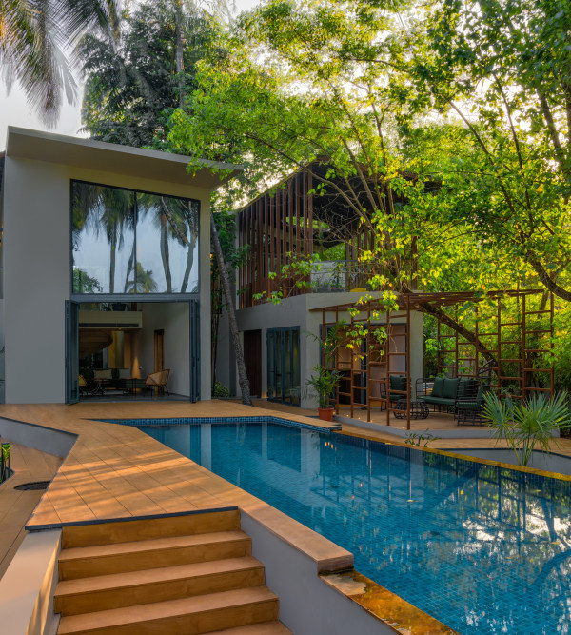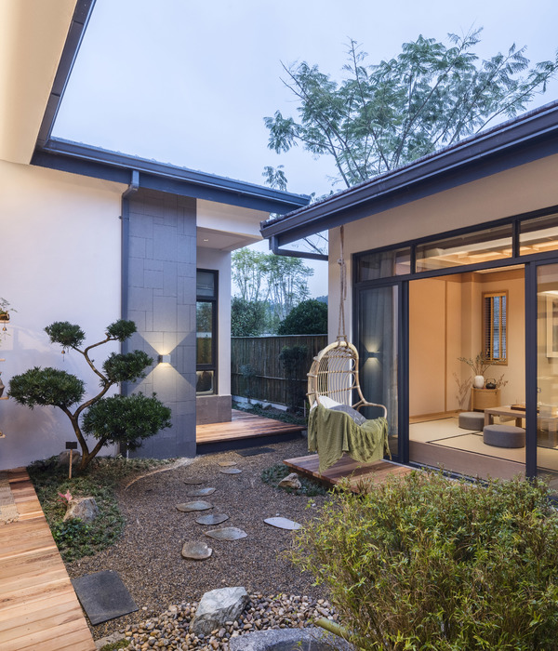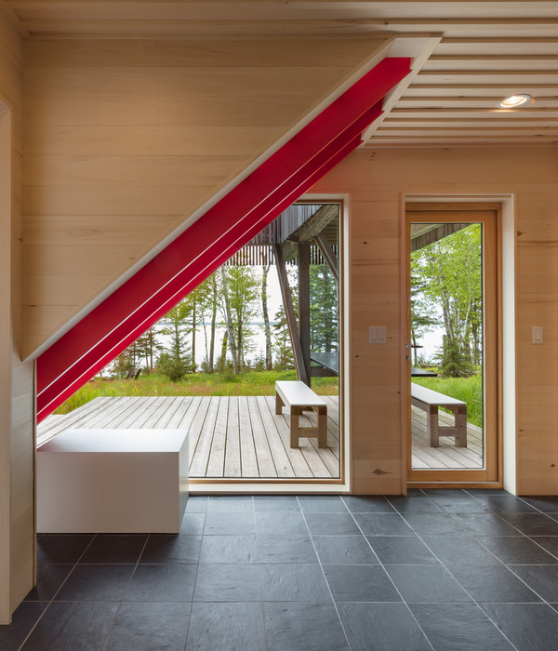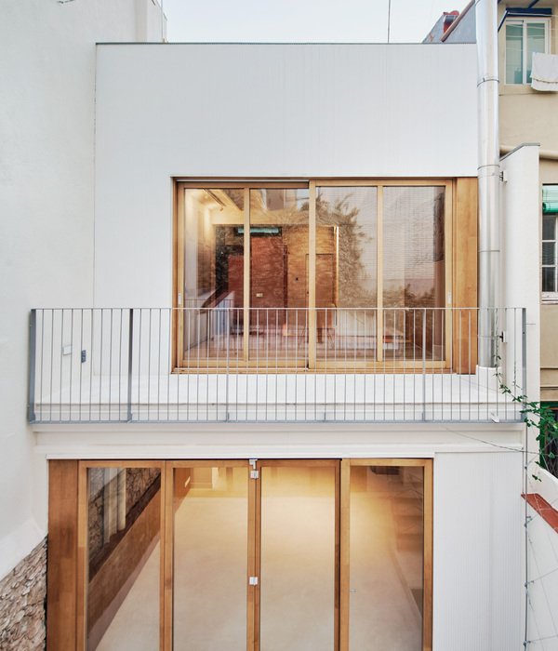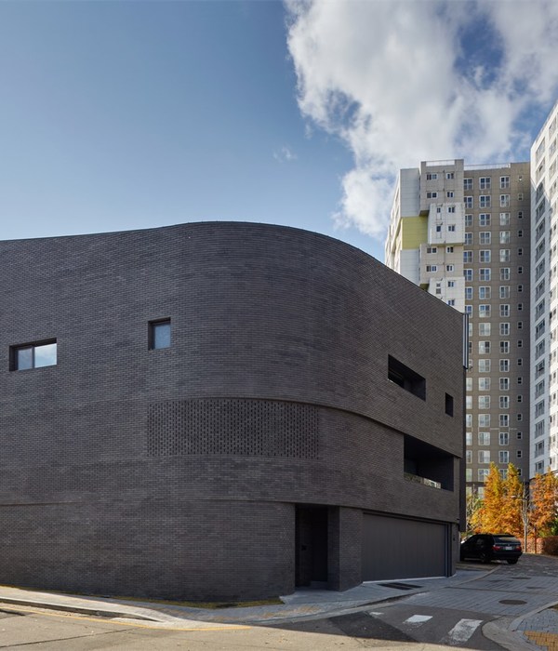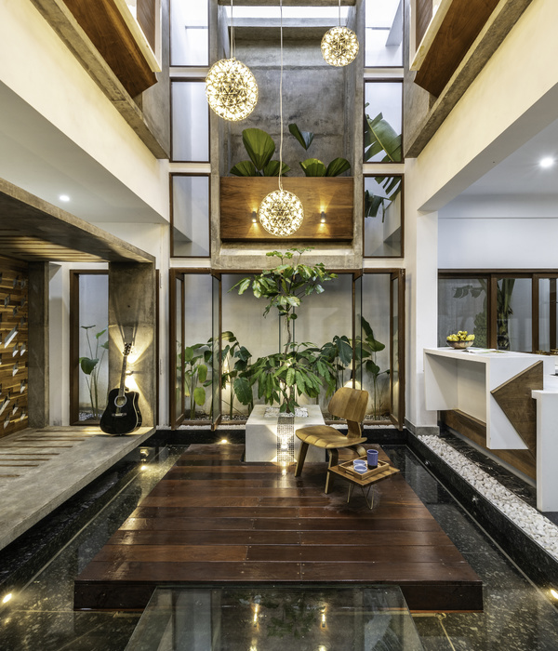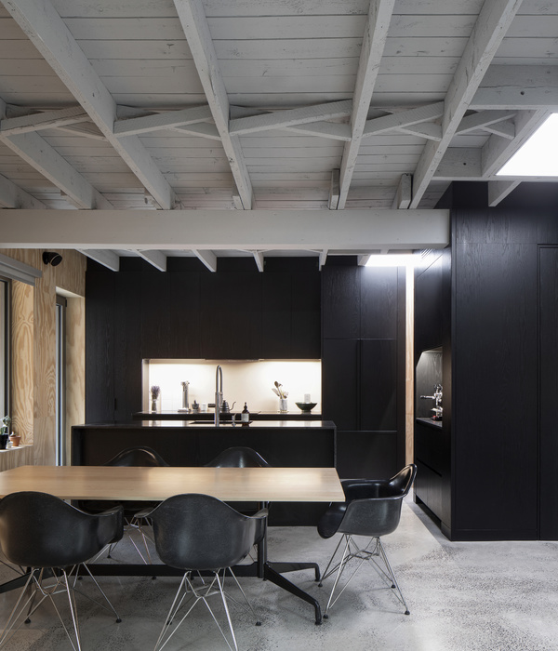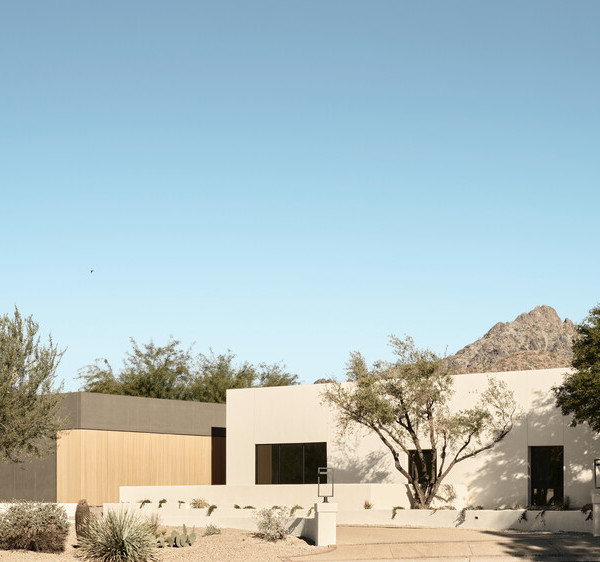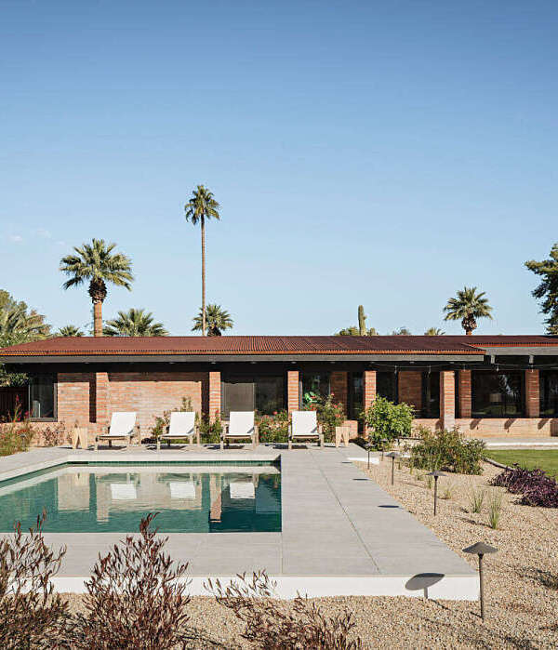The clients wanted to have a holiday home in the mountains surrounding Madrid. They wanted to have a house where they could escape the busy city of Madrid, during the weekends, and enjoy the nature and fresh air. They bought a plot of land on the hillside of a pine forest, with stunning views of the forest and the mountains.
The project tries to respect its location and the steepness of the plot (10m height difference) by placing a house that respects the mountain by not touching the ground and tries to keep as many of the existing trees intact. With these premises and the idea of getting the most of the views of the surrounding forest, an articulated floor plan is formed.
Each room/function of the house is separated from the rest, each one has a different shape and orientation, framing the landscape as you walk through the house. These functions are linked by glass joints, and make a continuum of spaces that make you feel you are on a walk through the forest, there are little partitions in the house and minimal height differences (only to adapt to the slope). What links them all is a common pitched roof, typical of the area, this together with the different orientations of the rooms, make that the roof becomes an exciting landscape.
Two materials are used in the dwelling, CLT wood panels and black slate. The space is formed by prefabricated CLT load bearing panels left in sight. This material is sustainable, has great insulation properties and shortens the construction time by half, providing less energy consumption and economic advantages. This warm and clean exterior contrast with the black slate cladding used for the facade. The black slate comes from the mountains where the house is set, and links it to the local tradition of the houses of the "sierra". The black color makes it blend with its surrounding as well as cultural and visually.
There are two outside terraces facing South, looking out on the valley. One of them can open completely to the inside, expanding the surface of the house by 40m2, and making the connection inside-outside invisible.
Program wise, the houses is approximately 180m2 all in one level. There are no corridors and everything is linked through the common living-dinning-kitchen-playroom space, making almost all square meters usable. The bedrooms are kept as minimum as possible, like in traditional mountain cabins, so all the space is left for the common family space.
{{item.text_origin}}

