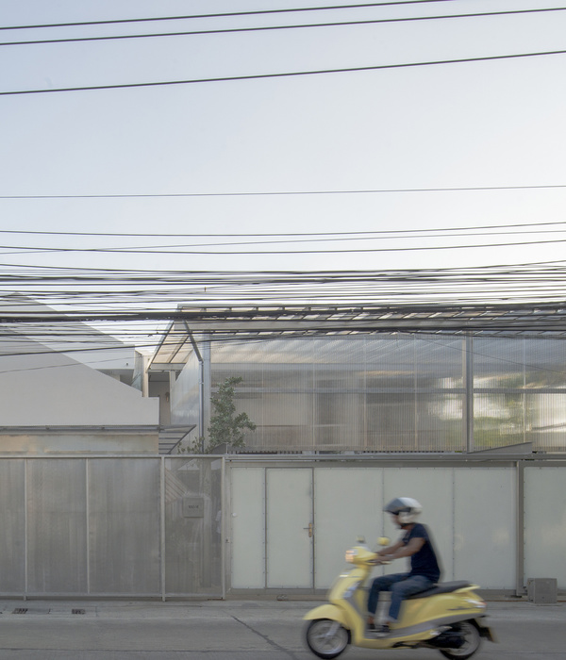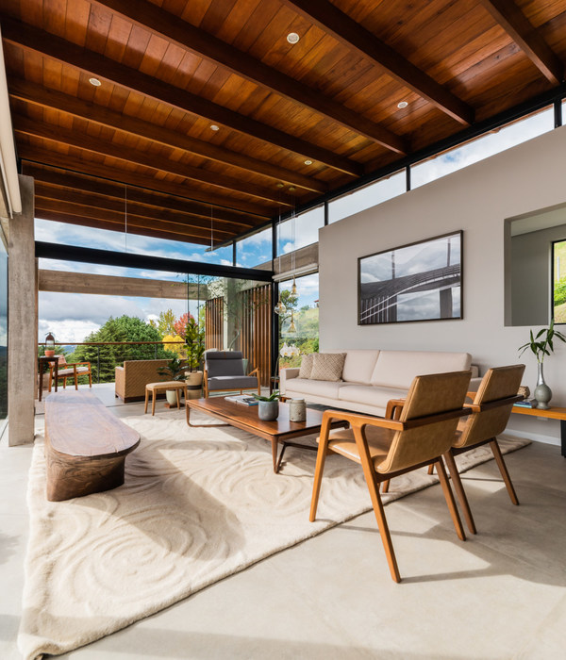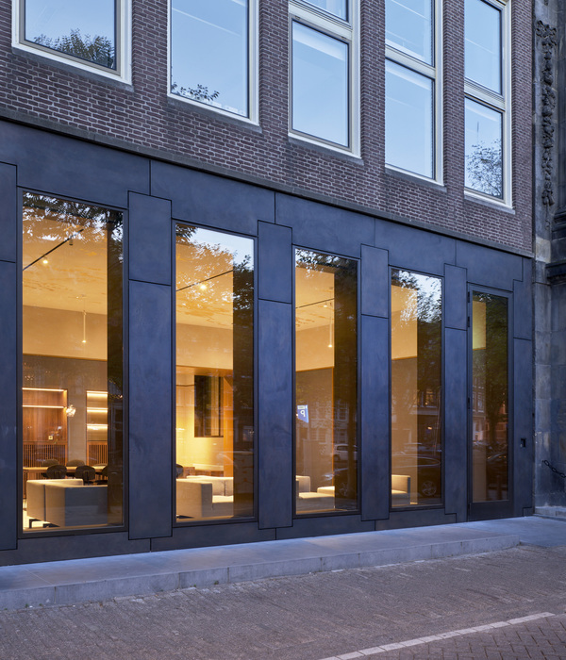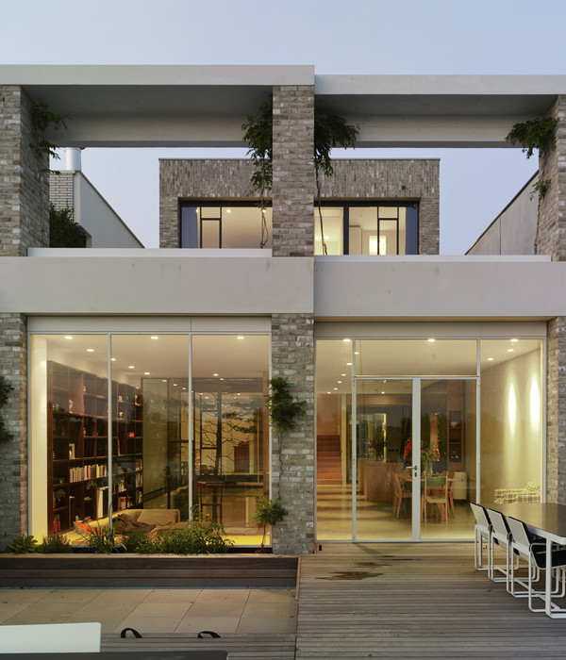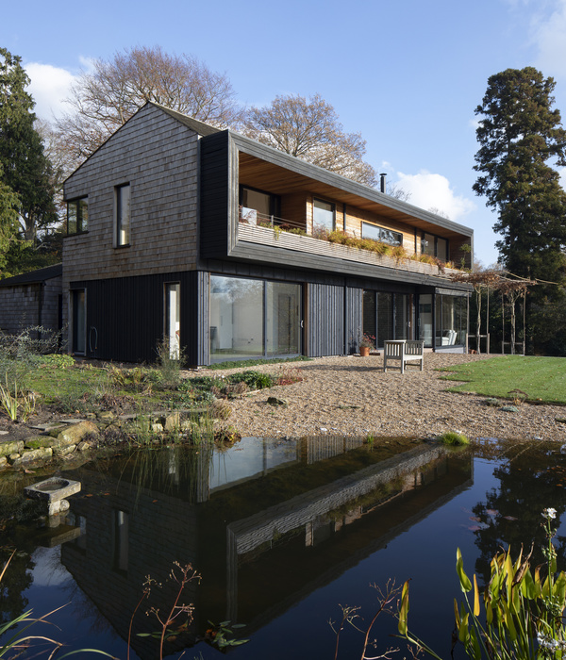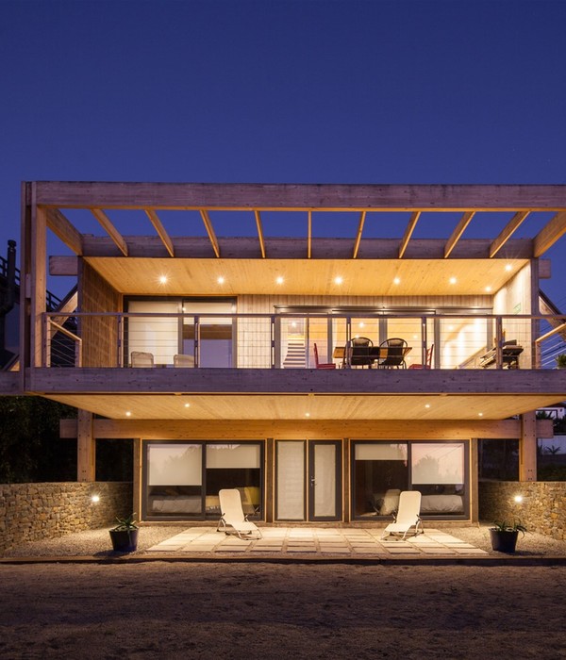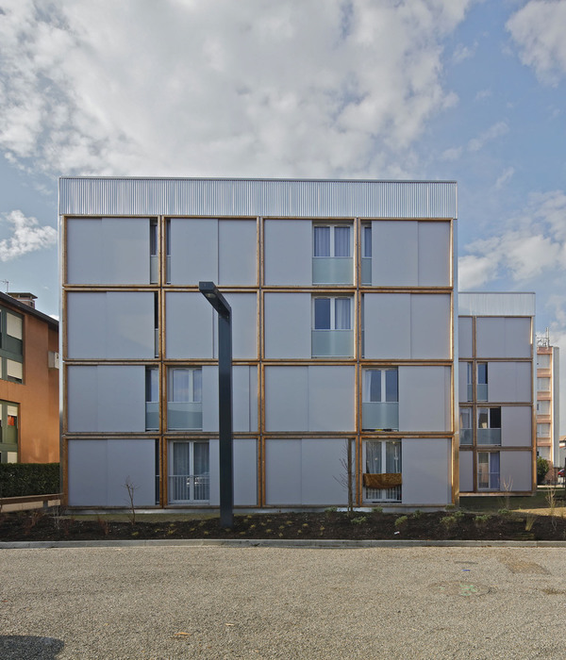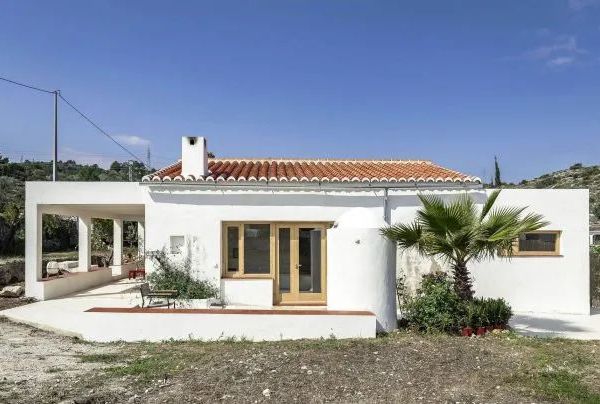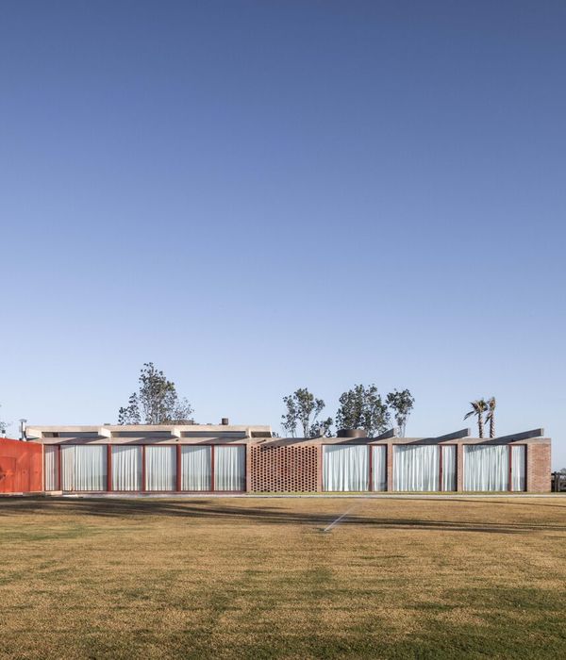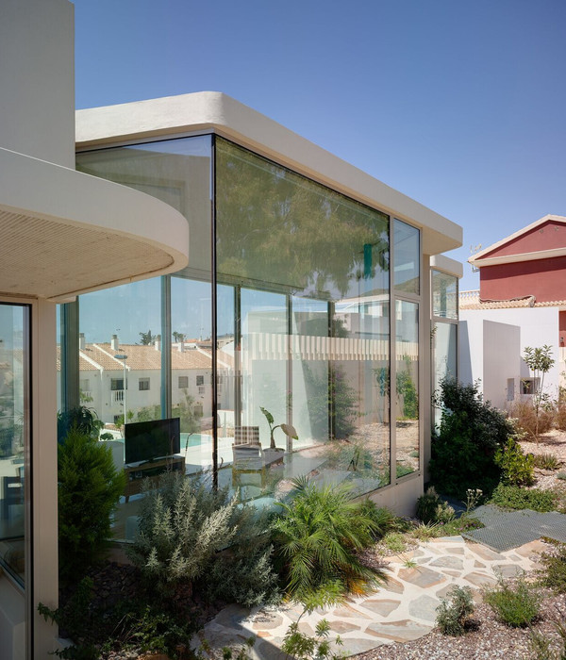MIQ, short for Miquel, is a comprehensive rehabilitation of a single-family house between party walls, owned by Mr. Miquel. The original wealth of the house is more than remarkable, the reddish, tile and green tones predominate, with hydraulic floors, brick and stone walls with Catalan volta ceilings, upon reaching the back patio, a wild nature surrounds you and reveals the small post-study.
This constructive wealth is the source of inspiration for the project. It feeds on it, adapting it to new needs and uses. Enhancing the superposition of styles, which allows the history, the spirit of the home and some of its construction details to be preserved and transformed into a new reality.
The result proposes a house with three bedrooms, a living-dining room with a kitchen and a study at the rear of the backyard. The original staircase is respected, but the exit to the roof is remade, executing a roof formed by a large isolated Catalan double turn and an opening facing south-west. In this way, the project turns the staircase into a light well in winter and a ventilation chimney in summer, where the adjustable slats control the solar incidence. The main room is equipped with a defragmented bathroom with walls that do not reach the ceiling, thus allowing cross ventilation through the staircase and the entry of light from both ends of the room. Finally, a large sliding door closes the suite and gives access to a balcony that faces the backyard.
On the ground floor is the living-dining room and the open kitchen, to enhance the spaciousness of the spaces and the relationship between interior and exterior, this room is the only one next to the staircase that is dressed in white, the interior flooring and exteriors merge into one and the balcony doors to the patio and study fold out, allowing the interior and exterior to be unified in a single space.
The image of the house from the street is a picturesque two-storey facade, covered in pastel shades and wood, which coexists peacefully with its adjacent buildings. On the contrary, the rear façade is made up of large openings, a white corrugated sheet skin that contrasts with the woodwork and exposed elements of the installations. Therefore, a contrast is created that reveals the transforming will of design.
The rest of the spaces recover the original ceilings with wooden and metal beams, showing the construction phases of the building. The exterior metal staircase, designed in such a way that it acquires great lightness, ascends to the walkable roof of the studio, thus taking advantage of all the exterior spaces. The design of the house aims to return the wild character of the vegetation, for this a planter and a metal structure are created that arise from the railing of the external staircase and that will allow the recovery of the existing vegetation.
▼项目更多图片
{{item.text_origin}}

