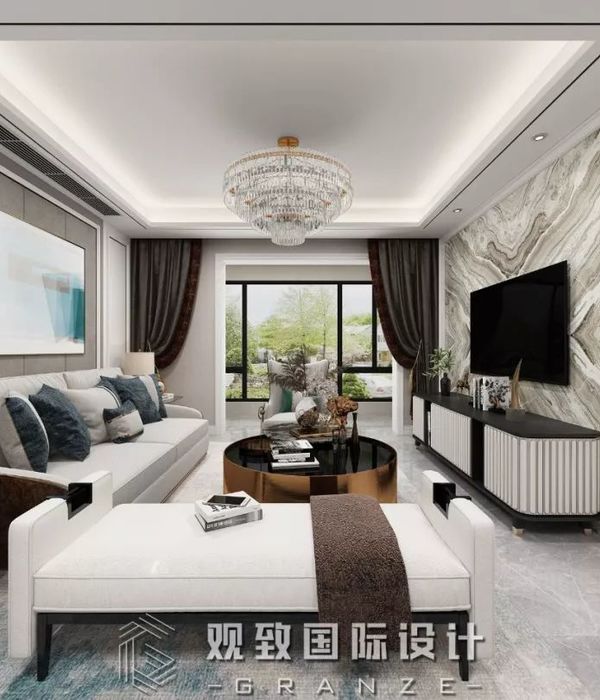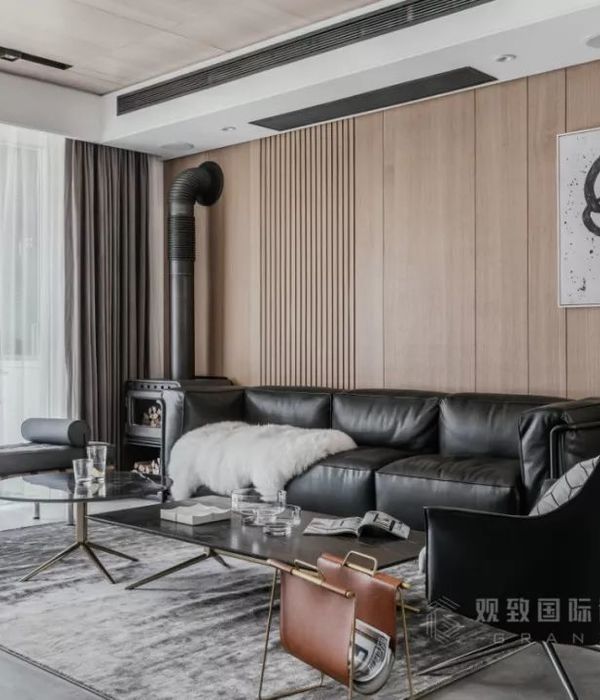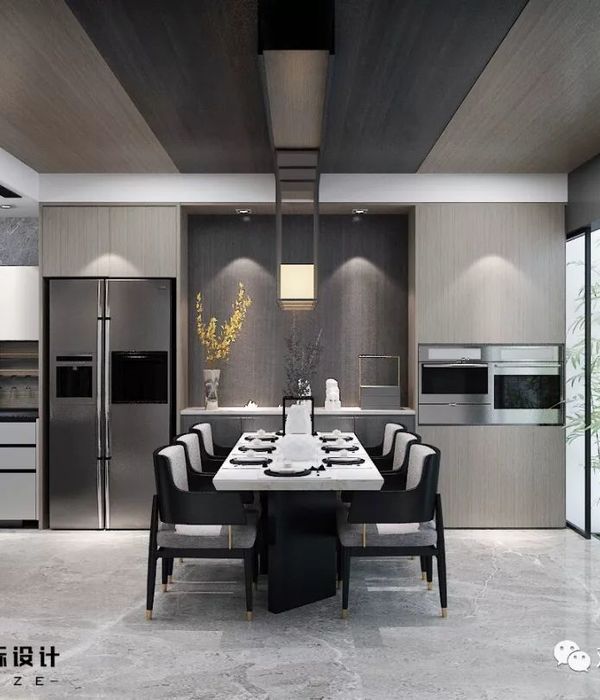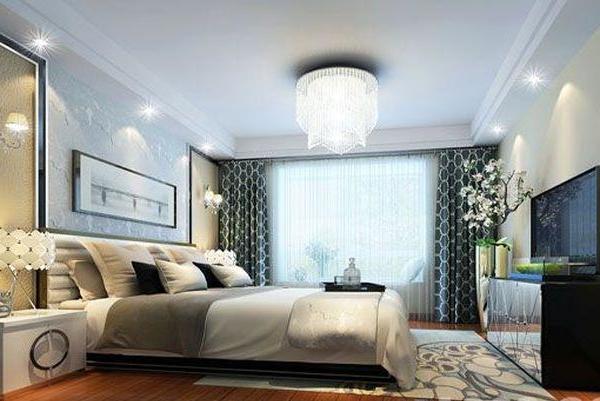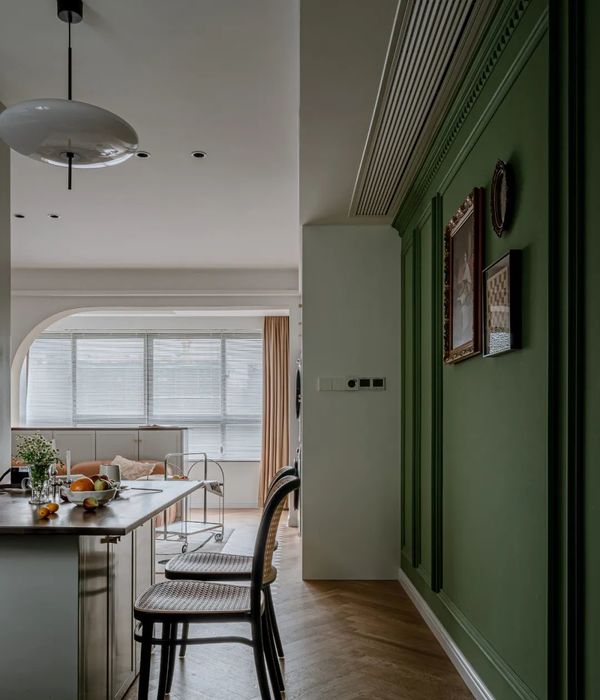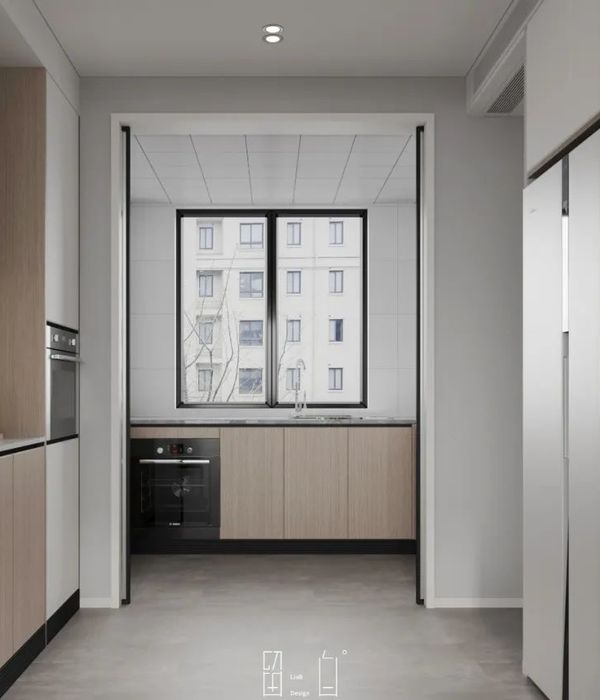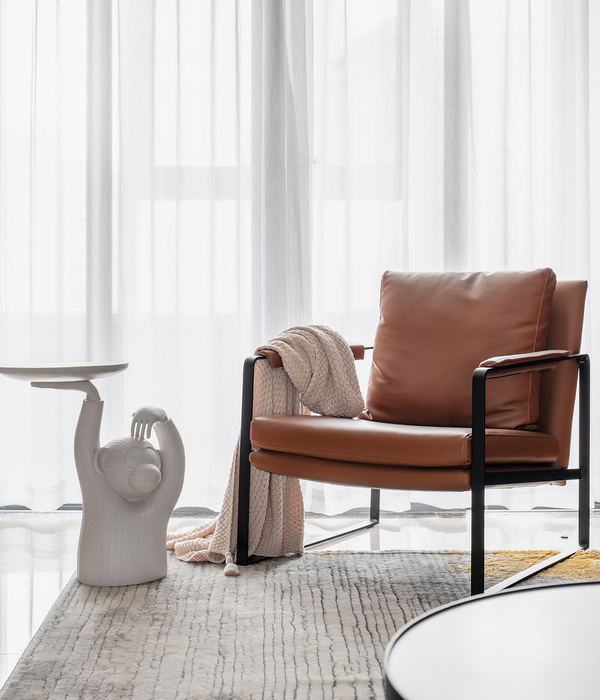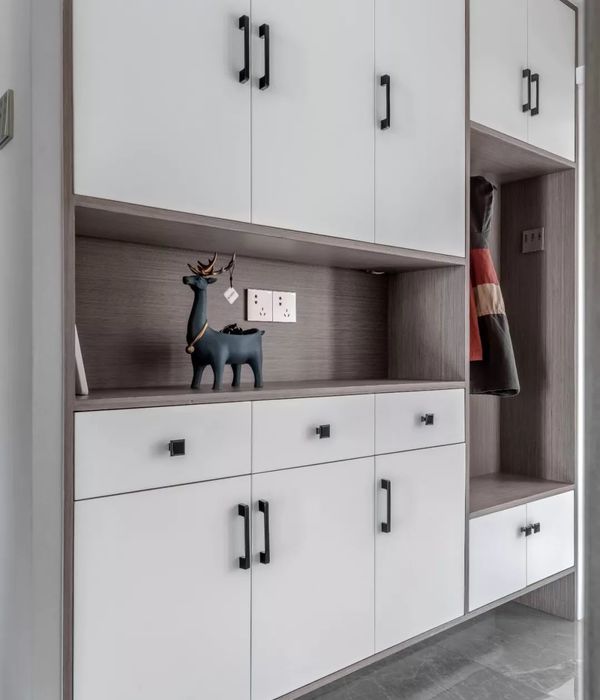The Netherlands 75 block housing
位置:荷兰
分类:居住建筑
内容:实景照片
设计团队:Joost Hovenier, Charles Hueber, Giles Townshend, Coen Smit, Jan Peter Wingender, Anouk Roelofs en Jo
图片来源:Stefan Muller
建筑设计:Office Winhov
图片:17张
摄影师:Stefan Müller
“小瑞德岛或Kleine Rieteiland”位于Diemer公园的南部边境附近,它四面环水。该岛的中央大街两边,是一系列连续的私人住宅公寓,在已经定义好的城市条件中,每一个房屋都有自己独立的体系和结构。75地块项目由建筑师和客户紧密合作,静心设计。房子利用了密闭的内部空间和开敞的外部空间之间的反差,将室外景观作为视图的焦点,创建一个全新的、吸引人的景点。在街道的一侧,有一处庭院的入口,外立面由预支混凝土和比较光滑的板面围合而成。在这一立面的前面,整座房子向太阳敞开,并且从这一方向望去,可以看到水域的景色。
译者: 蝈蝈
The ‘Little Reed Island / Kleine Rieteiland’ on IJburg is surrounded by water that forms the border to the southern Diemerpark. The central street of the island is flanked on both sides by a continuous row of built homes developed in private ownership. Within well-defined urban conditions each house has its own architecture. The design for the house on lot 75 is created within close collaboration between the client and the architect.The house takes the contrast between the closed interior and the exterior, which is focused on the landscape outside, as a starting point. On the side of the street, the house has an entrance patio with a closed facade of light brick combined with prefabricated concrete bands. Behind this frontal facade the house opens up to the sun and there is a wide view over the water.
荷兰75地块住宅外部实景图
荷兰75地块住宅内部厨房实景图
荷兰75地块住宅内部局部实景图
荷兰75地块住宅内部实景图
荷兰75地块住宅外部夜景实景图
荷兰75地块住宅正面图
荷兰75地块住宅底层平面图
荷兰75地块住宅二层平面图
荷兰75地块住宅横剖面图
荷兰75地块
住宅平面图
荷兰75地块住宅平面图
{{item.text_origin}}

