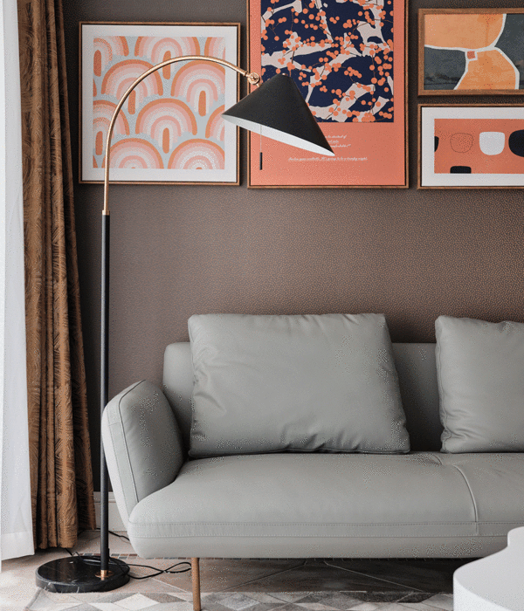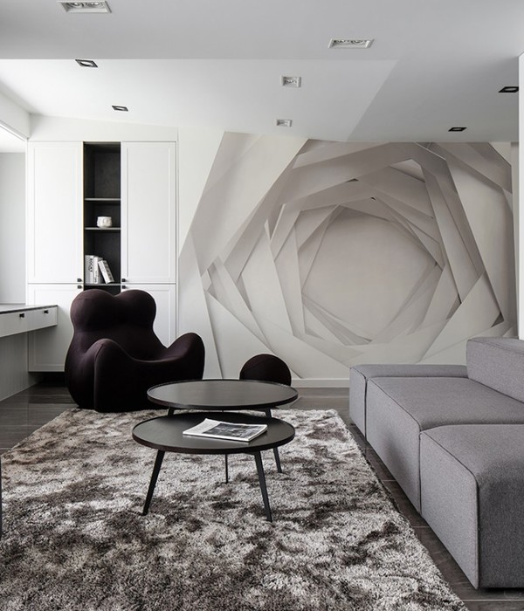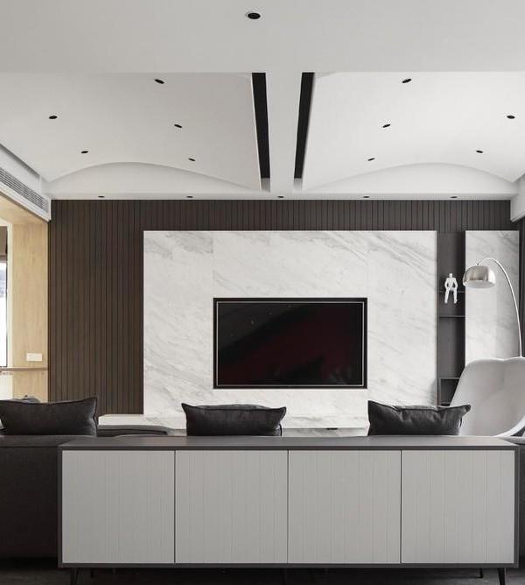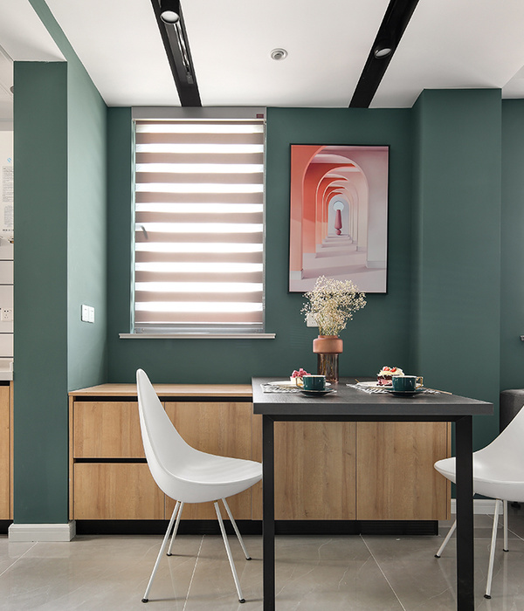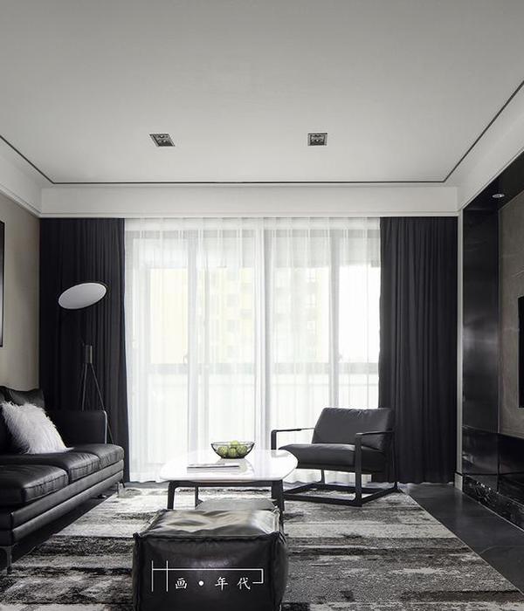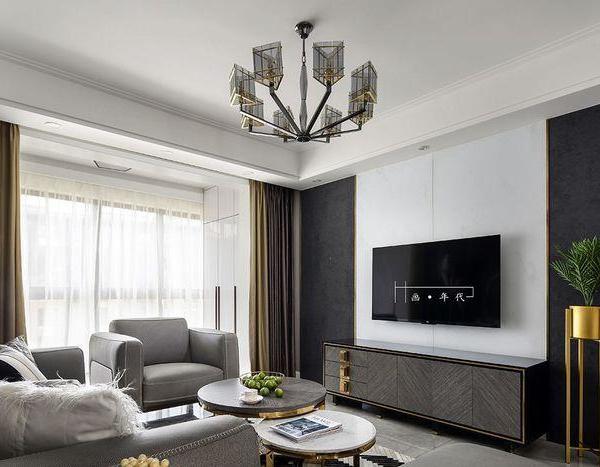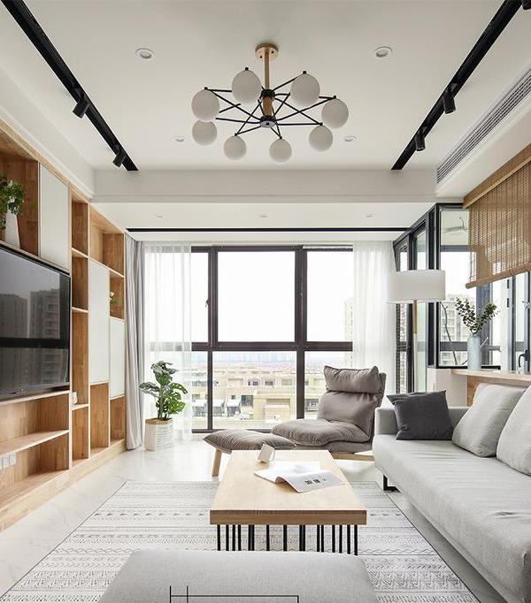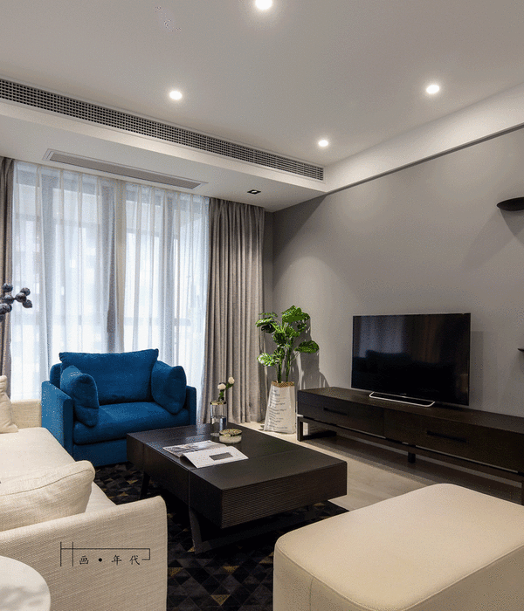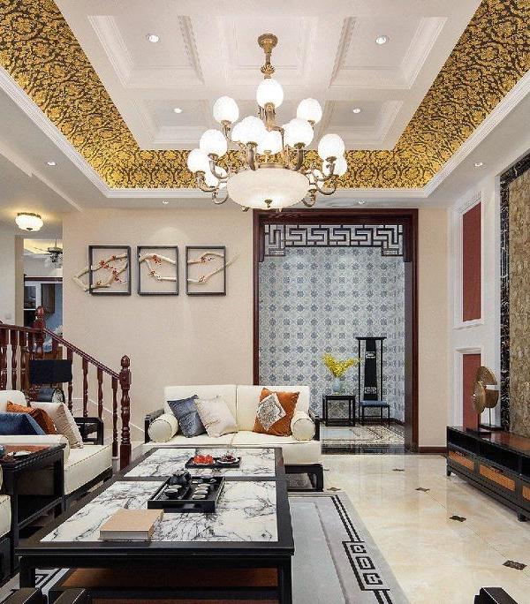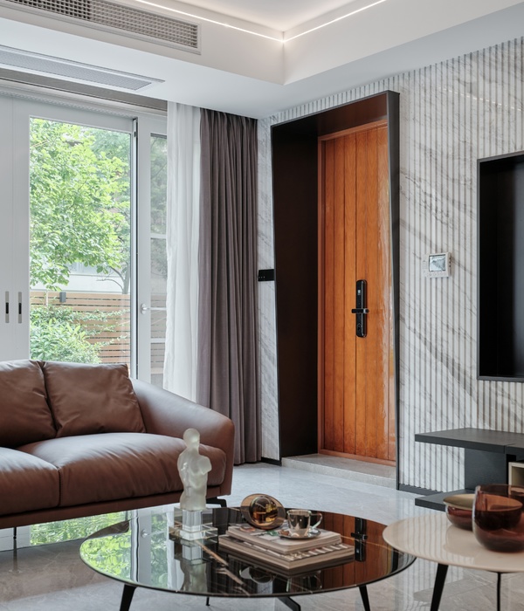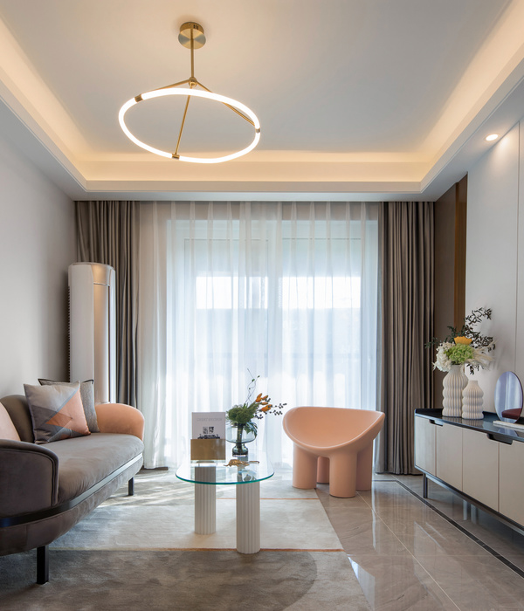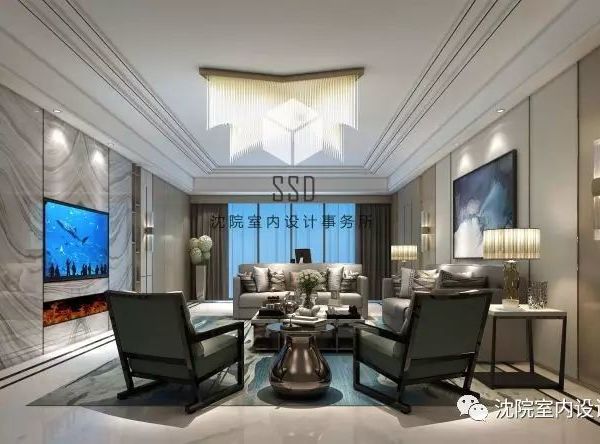Lane End is located on the edge of the South Downs on an elevated site surrounded by woodland and stunning views. It replaces a poorly constructed, inefficient home that didn’t engage with the location. The design creates a contemporary, energy-efficient home, incorporating natural materials to harmonize with the site, designed and built to very high standards but created to a modest budget without compromising the design integrity of the scheme. The ground floor has an open plan living space, separate music room, office, a strong connection with the outside with full height doors onto a large covered BBQ terrace.
A separate living room for colder months, smaller and more intimate in scale with a feature fireplace crafted from locally sourced brick, the chimney rises through the home anchoring the house. Architecturally drawing upon local vernacular forms and materiality for inspiration, adopting an asymmetric pitched shingle roof wrapping down the northern face. The shingles are a reference to Arts and Crafts buildings locally, a lighter, textured finish that mellows. The entrance on the approach appears restrained, maintaining privacy, contrasting with the expressive and open south façade. Inside, double-height spaces are lined with limed Douglas Fir, exaggerating the feeling of light and reflective of the exterior.
Large windows located on the south create a fluid relationship with outside, flooding the interior with daylight. Bedrooms are located on the first floor either end of the house, separated by a bridge that doubles as a study. A balcony extends the full width, the form extrudes the house, emphasizing the horizontal also providing solar shading. Planters are incorporated its length, further connectivity to the landscape. An important requirement in the brief was for a ‘secret place’, somewhere where the clients could hide and relax in. On the first floor, a snug has been created, with a day bed and large picture windows to allow the owners to relax and enjoy the ever-changing views throughout the year.
Arranged to maximize the site and passive solar gain, the timber frame structure minimizes environmental impact reducing the embodied carbon of construction materials. Large overhangs provide solar control with, openings distributed to maximize natural cross ventilation. The client was extremely hands-on in their approach, getting involved in all aspects of the build including putting up the internal cladding and learning how to polish the concrete flooring. The landscaping, around the house and on the balcony, was also created by the client.
Connectivity to the landscape was also a key design driver, large windows located on the south elevation create a fluid relationship between inside and outside, offering spectacular views of the immediate planting by the house and the expansive views of the surrounding landscape. The first-floor balcony also incorporates a planted herb garden and a natural trellis of espalier Hornbeam along its length further enhances the connection to the landscape whilst also offering privacy for the bedrooms from walkers in the parkland beyond.
{{item.text_origin}}

