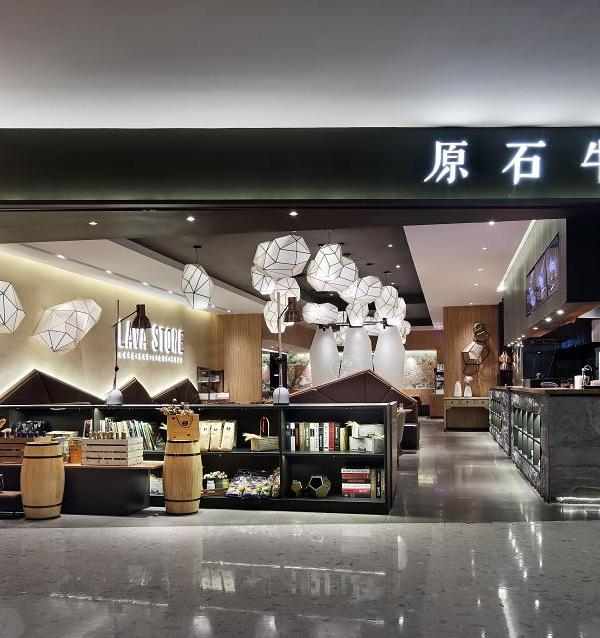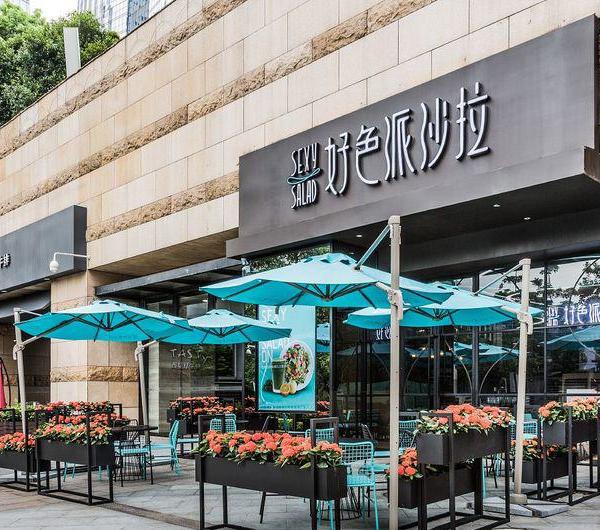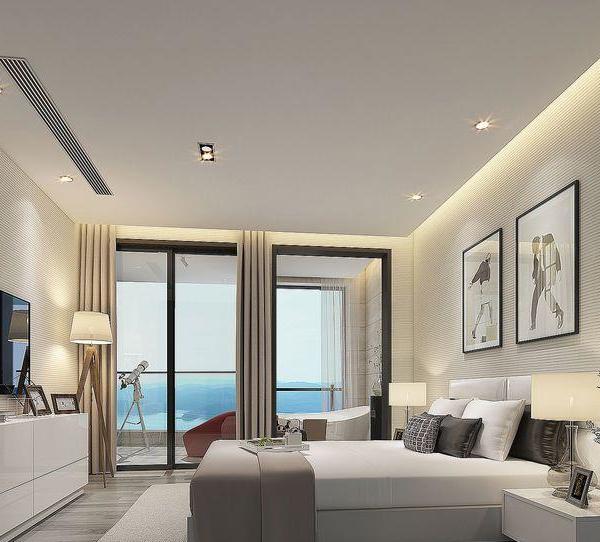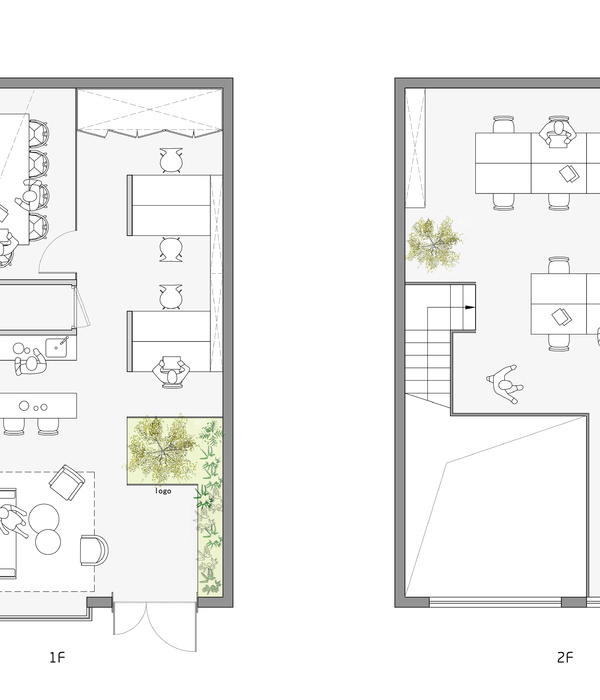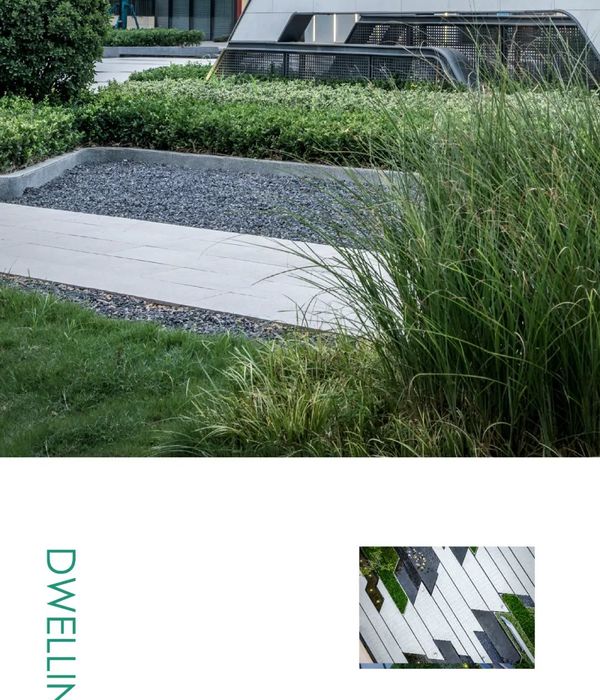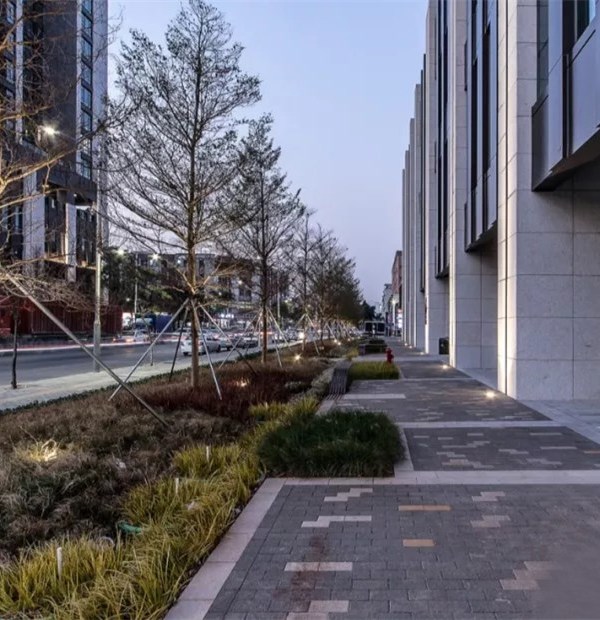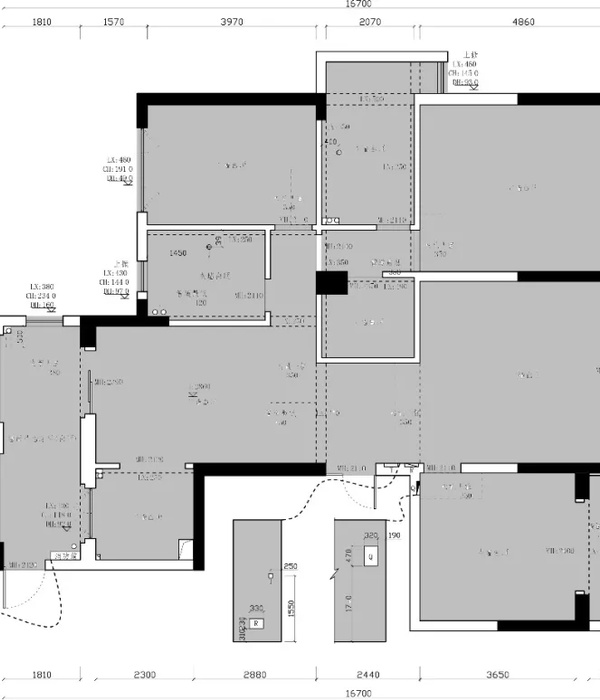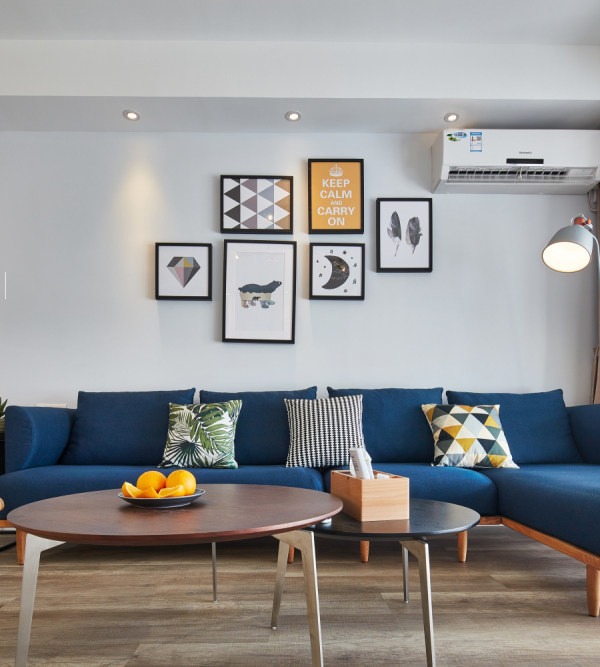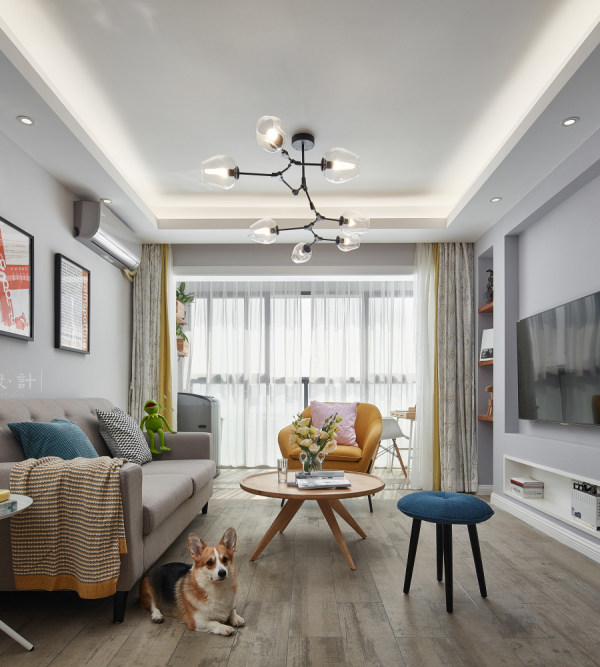Redesigned in 2019 by The Ranch Mine, this single story brick house is situated in Litchfield Park, Arizona.
Description
LP is a compete renovation and 560 square foot addition to a burnt adobe brick house in Litchfield Park, Arizona, originally built in 1967. The original house was well designed for its time but unfortunately a poorly designed addition compromised the interior light quality of the original house, and made for a dark, hidden entrance. This addition was taken down and we added a new addition along the existing axis of the house, allowing plenty of natural light in all the rooms. The roof beams that run through the house were sagging under the weight of the heavy tile roof, which we replaced with a much lighter rusted corrugated metal, that saved the roof structure while keeping a familiar, yet modern look. On the inside, very small and dark rooms were opened up into a large living space, and new doors to the back patio now flood the great room with natural light. Finishes were updated throughout the entire house to compliment the burnt adobe bricks and ceiling beams. In the back, the original pool was reworked to compliment the current aesthetic of the house.
Photography courtesy of The Ranch Mine
{{item.text_origin}}

