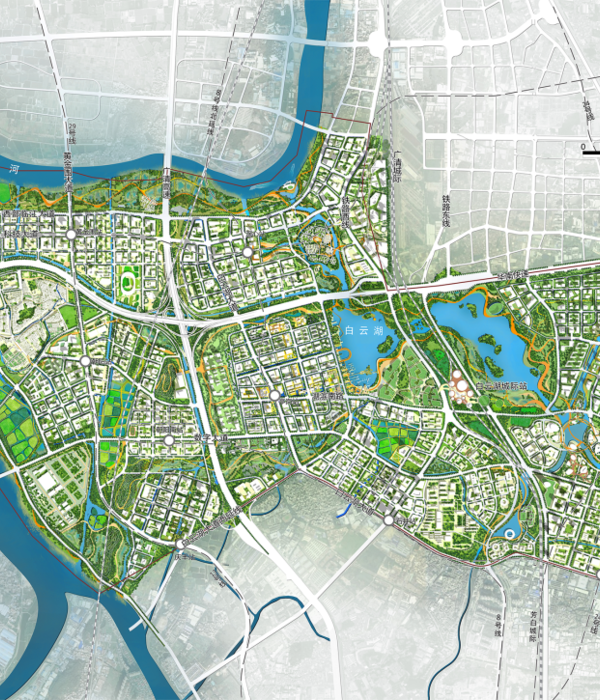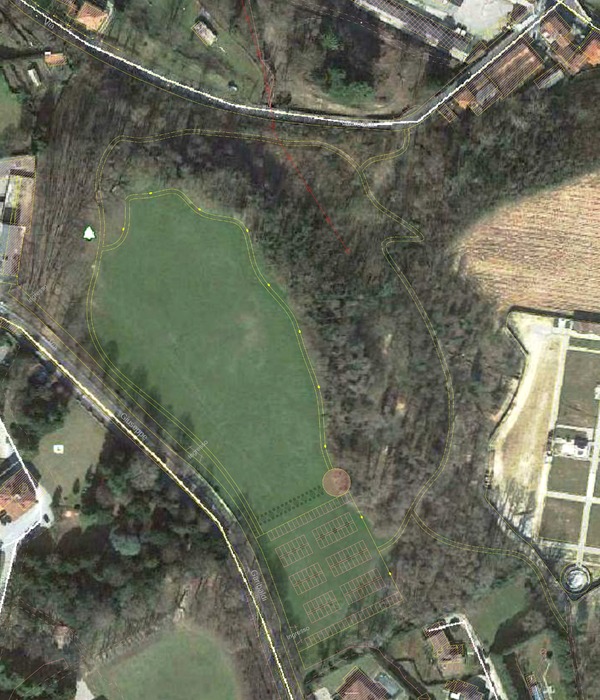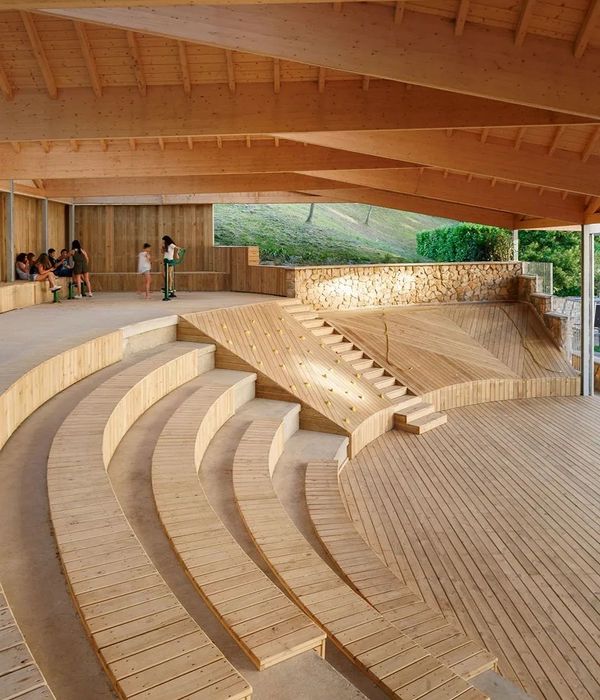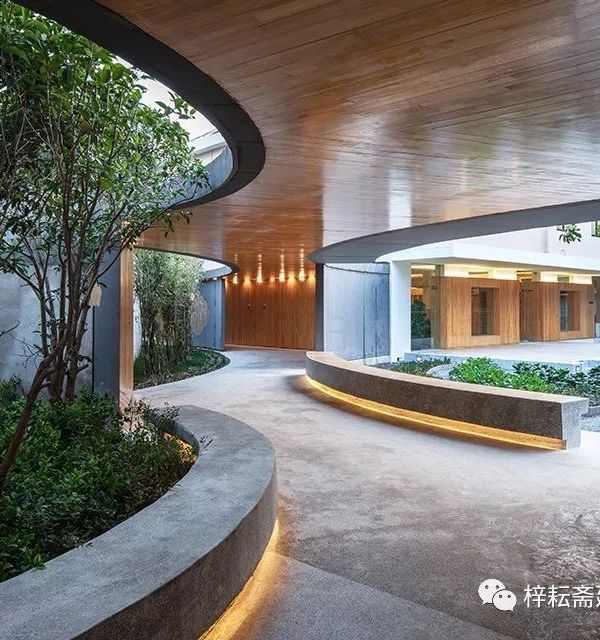经过半个世纪,乌特勒支的历史中心再一次被水与植物环绕。乌特勒支老城周围的运河结构保护工程是车站区总体规划的重要部分之一。五十年前,为了建造一条十车道机动车道,运河被填埋。如今,通过重新开挖,原始的历史水系得以保留。现在的项目区域是一片绿色的坡地,生态、水上娱乐和交通被精心地整合在了一起。通过设置亲近自然的前滩,花朵植被拥有了更多的生长空间,将绿色带回了城市。
运河鸟瞰,aerial view of the canal
历史背景
HISTORIC CONTEXT
乌特勒支建立与罗马时期。几个世纪以来,城市被防御性城墙和名为Catharijnesingel的外运河围在中间。逐渐地,城墙由于年久失修而塌毁。十七世纪,J. D. Zocher设计了一座公园,占据了过去防御工事的大部分空间。
Utrecht was founded in Roman times. For centuries, the city was surrounded by a defensive wall and an outer canal, named the Catharijnesingel. Gradually, the defensive wall fell into disrepair and was demolished. A park, designed by J. D. Zocher (1791-1870), was laid out on a large part of the former defenses.
▼历史上的运河,the canal in the history
1958年,为了完成建造新环线的野心,Catharijnesingel运河面临消失的风险。经过数年讨论,运河的一部分于1969年被排干,让道给主要的交通干道。尽管这在当时是一个有争议的决定,但大部分人认为这是让城市适应现代需求的必要改变。
该工程与七十年代的其他城市开发项目一起,给乌特勒支市中心的公共空间带来了灾难性的后果。随着汽车交通的出现,机动车通行成为了优先考量。对游客和汽车交通的单方面关注忽视了当地居民的感受。人们举行了许多保护运河的活动,以表达对水体消失的反对。
In 1958 the Catharijnesingel threatened to disappear altogether, to satisfy ambitions of a new ring road. After years of discussion, it was partially drained in 1969 to make way for a major traffic artery. While in its day a controversial decision, it was deemed necessary to enable the city to adapt to modern times.
This, among other urban developments of the 70s, had disastrous consequences for the public space in Utrecht’s city center. With the advent of car traffic, automotive accessibility was prioritized. Residents felt overlooked by the one-sided focus on visitors and car traffic. A lot of resistance remained against the disappearance of the water with many campaigns to restore the canal.
▼运河被填埋成车道,the canal was filled to construct a new road
1980年代晚期,第一套乌特勒支车站区域提升计划出炉。经过2002年的全民公决,乌特勒支人民传达出了更希望保留Catharijnesingel运河的愿望。该结果开启了一场合作,市政府、居民和OKRA景观建筑师联合在一起,共同寻找保护运河的新方案。
In the late 1980s, the first plans were made for the improvement of Utrecht’s Station Area. In a referendum in 2002, the people of Utrecht spoke out in favor of the restoration of the Catharijnesingel. This kicked off a joint process, in which the municipality, residents and OKRA landscape architects worked on the new design to restore the canal.
▼设计策略,solutions
▼保护改造后的运河,canal after restoration
沿运河的平台和步道,decks and walkways along the canal
设计介入的目标
Aim of the intervention
乌特勒支中央车站区域再开发是荷兰当下正在进行的规模最大且最为复杂的项目之一。工程的关注点在于加强历史城区和车站的连接,提升公共空间的活力的步行友好性,通过大量减少城市中心的机动车交通,为自行车和行人提供更多空间。Catharijnesingel运河终段保护计划覆盖了约1100米长的地区。改造结束后,大约40000立方米的水体回归到了运河之中,将运河的总长扩展到了将近6公里。
The redevelopment of the Utrecht Central Station area is one of the largest and most complex projects in the Netherlands today. The focus is on connecting the historic city and the station more strongly with each other, improving the livability and walkability of the public space, with significantly less car traffic in the city center and more space for cyclists and pedestrians.The restoration of the last section of the Catharijnesingel included a project area of about 1100 meters long. Altogether, approximately 40,000 m3 of water has returned to the canal and its total length is now almost 6 kilometers
改造前后对比,comparison before and after the restoration
设计原则
Design principles
考虑到Catharijnesingel运河的布局以及Zocherpark沿河公园的扩建,OKRA对交通流线的类型进行了谨慎筛选。相比其他种类的交通,行人在合适的区域被赋予了更高的优先级,但并不是在所有情况下都以行人为主。
For the layout of Catharijnesingel and the extension of the Zocherpark that runs alongside it, OKRA has made well-considered choices concerning the type of traffic flow. Pedestrians are given priority over other kinds of traffic, but only where it is desirable and not primarily in all situations.
道路截面改造,增加人行空间,transformation of the profile, creating more space for pedestrian
运河边宽敞的步道同时容纳了娱乐和运动空间。行走过程中,人们会穿过绿地、展现气候适应和当地历史的风情画、大量座椅区以及丰富的植被,每个空间都有属于自己的绿化类型,提供了不同的城市视野。
The extensive walking route along the canal invites recreational and sporting use. One walks past grasslands, conversation pieces (art objects that encourage interaction about, e.g., climate adaptation or the history of the place), numerous seating areas, a variety of greenery, each with its own type of vegetation, and a different view of the surrounding city.
▼宽敞的步道,extensive walking route
沿步道设置的绿地和座椅,grasslands and benches along the walking route
基于老Zocherpark公园的平面图和景象记录,OKRA研究了J. D. Zocher的设计元素中哪些可以保留在新的公园里。水景是提供开放性的主要元素,水面上倒映着周边的景观。此外,空间中种植了许多高低不一的植物群,且没有设置任何对称的路径,这点与Zocher的设计一致。
Based on plan drawings and views of the old Zocherpark, OKRA has investigated which of J.D. Zocher’s design elements could be restored in the new part of the park. The water features are the main element and provide openness and a reflection of the landscape in the water. In addition, there are many low and high groups of plants and, in line with Zocher’s designs, the park does not include symmetrical paths.
▼对Zocherpark公园的重新诠释,reinterpretation of the old Zocherpark
植被设计使用了各种各样的植物,从常绿植物到丰富的花卉,创造了四季各异的景观体验。结合开阔的水域和粗犷的草地,植物群提供了优美的景观视线。在Zocher的设计风格中,水线便是种植线,从而使得水面成为了公园的镜像。被幸运保留下来的高大植物和树木倒映在水中,在运河和公园之间建立起了视觉连接。
In the planting plan, a variety of species were used: from evergreens to richly flowering species that create a year-round experience. In combination with the openness of the water and the rough grasslands, the planting groups provide beautiful vistas and sightlines. In the style of Zocher, the water line is a cultivated line, in which the reflection of the park is purposefully mirrored. The reflection of tall plants and trees, some of which were luckily pre-existing and mature, is used to create a visual unity between the canal and the park.
绿地和树木,grasslands and trees
各种各样的树木混合在一起,包括白杨、悬铃树、李树和榆树,将新公园和原本的Zocherpark公园连接在一起。在树种的选择上,OKRA密切关注生物多样性。如单一开花树木可以吸引来蜜蜂和大黄蜂。
A varied assortment of trees, including poplars, plane trees, prunus, and elms, connects this new park with the existing Zocherpark. In the choice of trees, OKRA has paid close attention to biodiversity. For example, single flowering trees have been chosen that attract bees and bumblebees.
丰富的植物种类,various species of plants
炼砖和碎石等材料的使用在视觉上与乌特勒支的李是内城形成了连接。原有的防波堤边建造了一片木制平台,人们在这里可坐可立,也可以将其当成演出的舞台。设计在原本的木甲板下增加了一层更低的平台,可供划独木舟的人和儿童使用。
The use of materials – baked clinkers (the old Rhine bricks) and gravel – creates a visual connection with the historical inner city of Utrecht. A wooden deck has been placed next to the existing jetty, which can be used as a seating element, a stand, or a stage. A lower section is added to the existing wooden deck so that canoeists and paddlers can use it in addition to recreational boats.
▼高低不一的亲水平台
waterfront decks on different heights
对城市的影响
Impact on the city
水的回归让运河再次变成了一个人人向往的场所。工程完工后,人们可以乘船环游城市,观赏Hoog Catharijne商场下的Vredenburg城堡废墟。
The return of the water makes the entire canal a place you want to be again. Thanks to its completed state, one can now sail around the city center and see the uncovered old remains of Vredenburg Castle under Hoog Catharijne Mall along the way.
▼从公园看向城市
view to the city from the park
由于机动车大量减少,较慢的交通方式变得流行起来。行人和骑自行车的人再一次在这里感受到了在家中一般的自在。公园成为了一个让人闲逛、停留、享受自然的舒适场所,与城市最繁忙的区域直接相连。它在居住区和商业区之间创造了一个自然的连接器,将居民和不同游客的愿望结合在了一起。公园不仅是一个充满吸引力的休闲观光场所,还可以满足更加活跃的生活需求。有些人在地面奔跑运动,另一些人则可以享受水域带来的各种活动可能。新的码头吸引游客停留,与水面以及陆地上活动的人群形成互动。在这些变化的影响下,城市推进健康生活方式的愿望逐渐得以实现。
As motorized traffic has been reduced significantly, it has given way to slower ways of transportation. Pedestrians and cyclists now feel at home once again in the area. The park has become a comfortable place to stroll, stay and enjoy nature; one that reaches directly into one of the busiest areas of the city. Thereby, it forms a natural connector between residential and commercial zones, between the desires of residents and of various kinds of visitors. It has become an attractive place for a relaxed visit but also for a more active lifestyle. People are running and exercising on the land while others are enjoying the possibilities for activities the water has to offer. The new dock along the water has become an attractive place to stay for visitors who like to enjoy and interact with both groups. These changes are effective ways in which the city’s ambition to promote a healthy lifestyle has come to fruition.
▼地面运动和休闲空间
space for sports and relax on the land
▼亲水空间
water front decks
水上活动,water activities
新的设计对基地也产生了一些其他影响。曾经的运河和公园为城市带来的缓和效果也随着项目延伸到了Catharijnesingel,使得该区域成为了更大范围内气候适应网络的重要组成部分。带着对自然包容性的关注,公园成为了鸟类、昆虫和其他生物的栖居地,丰富了城市的生态系统。
The new design has also had other effects on the site. The mitigating effect the canal and park already had on the pre-existing part of the city has extended into the Catharijnesingel as well. This has made the area an important part of a wider climate-adaptive network. With the focus on nature-inclusivity, the park has become a welcoming place for birds, insects and other creatures that enrich the city.
▼自然的休闲空间,natural recreation space
示范性工程
A showcase project
经历过最近的疫情爆发后,人们对于生活区域附近可供日常使用的好公共空间有了更高的需求。考虑到避免群聚,小型户外活动和散步受到了鼓励。这些活动需要富有吸引力且安全的室外空间,让人们能够接触自然、城市以及自身。
为了实现上述目标,Catharijnesingel运河公园中设计了一条散步道,一条帆船航线,以及可供室外休闲活动使用的丰富公共空间。绿地中不同的微型生态区起到了教育作用,为室外活动做出了积极贡献,人们可以在散步或划船的过程中欣赏自然的变化和成长。Catharijnesingel运河公园改造设计将步行友好性、自然包容性、气候适应性和文化遗产保护整合在一起,成为了一个示例工程。项目吸引了来自世界各地的广泛关注,并获得了数项重要奖项的提名。
The design of Catharijnesingel accommodates this by providing a walking route, a sailing route and sufficient public space for outdoor recreation. The emphasis on different micro-biotopes in the green areas also has an educational and positive contribution to the outdoor activities, where one sees nature changing and growing while walking (or sailing) around Catharijnesingel. This too makes the design for the redesign of Catharijnesingel an example project in which walkability, nature inclusiveness, climate adaptation and cultural heritage come together. This has resulted in international attention from a wide diversity of audiences and acknowledgement through nominations for several prominent awards.
在散步中欣赏自然,enjoy nature during walk
更广阔视角下的Catharijnesingel运河
Catharijnesingel in a wider perspective
OKRA希望将乌特勒支历史城区改造成一个更加健康、更富吸引力且更具气候适应性的未来之城,此次改造项目是该宏观愿景的一部分。城市历史中心人口密集,有着许多限制。包括Catharijnesingel运河在内的运河结构被重新诠释成为了城市的气候适应搬运工。它不仅成为了一系列解放水体、释放热应力方案的核心,还将城市中数个分离的项目连接成了一个连贯的网络。
The project is part of a broader vision of OKRA on transforming the historic city of Utrecht into a healthier, more attractive and more climate-adaptive city for the future. With the limitations of the dense old historic center, the canal structure -of which Catharijnesingel is part- is reinterpreted as a climate adaptive carrier for the city. It not only forms the core of a range of solutions to relieve water and heat stress, but also connects a series of separate interventions in the city into a coherent network.
▼城市中的绿地,green destinations in the city
Moreelse公园是上文所述的其他项目之一,与运河相邻,将乌特勒支中央车站——它是荷兰最繁忙的交通中心——商业区和城市历史中心连接在一起。公园中包含一系列纪念性建筑,如法院和标志性的Inktpot大楼。Catharijnesingel项目的设计基于同样的目标。它们不仅都修复了历史结构,提升了停留品质;还将共享同一套水管理和自然包容性策略。这意味着策略执行后,该区域将作为Catharijnesingel运河的一系列自然延伸之一,发挥自己的功效。
▼Moreelse公园平面图,plan of Moreelse Park
▼不同区域更新后效果图,renderings of different renovation projects
Name of the project: Catharijnesingel
Project location: Catharijnesingel, Utrecht – Netherlands
Project phase area: 4.2 ha
Engineering: Witteveen+Bos
Contractor: D. van der Steen BV
{{item.text_origin}}












