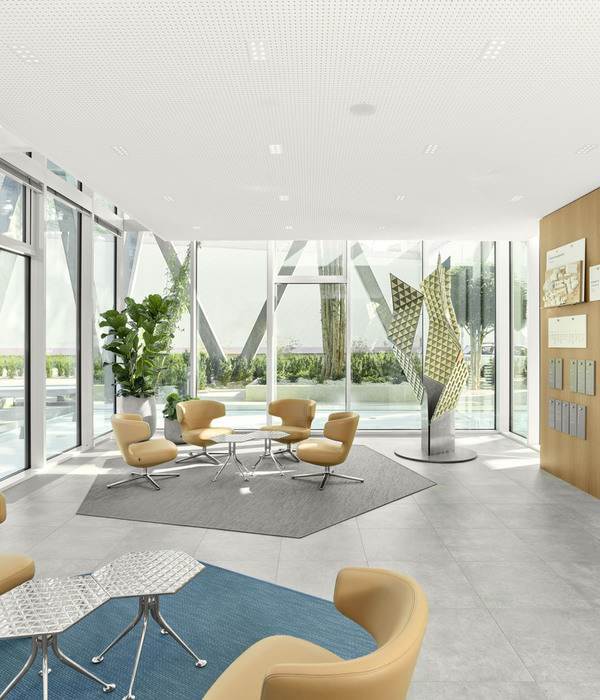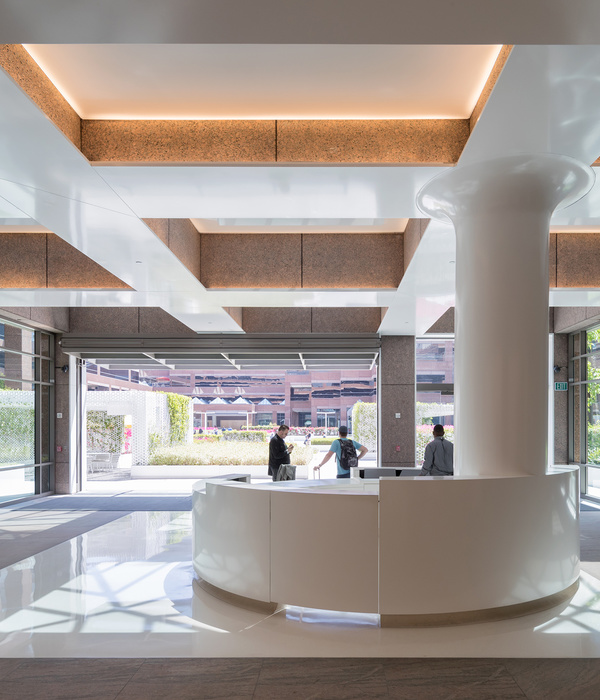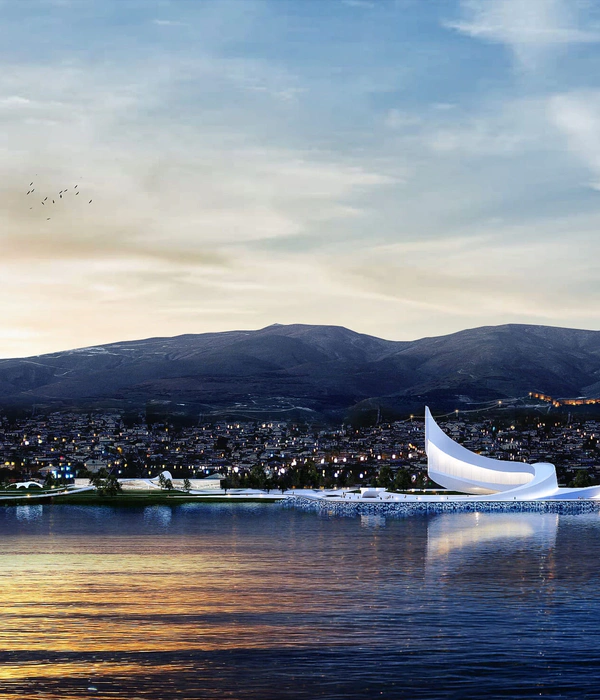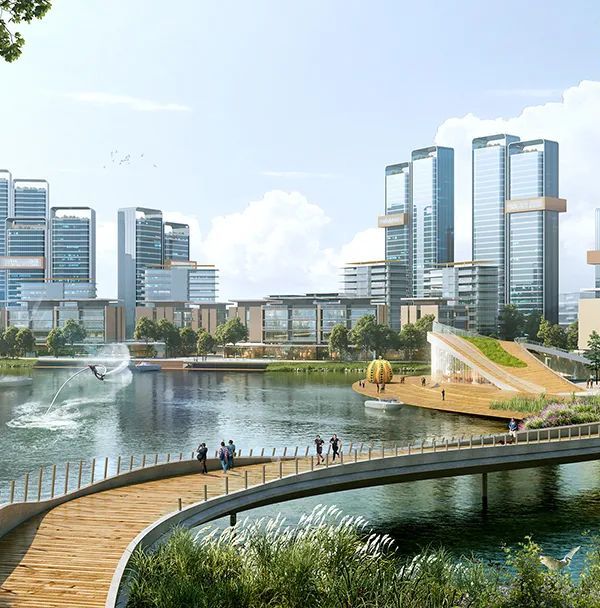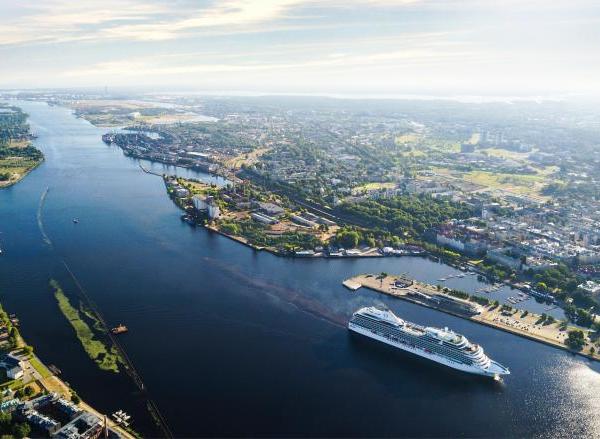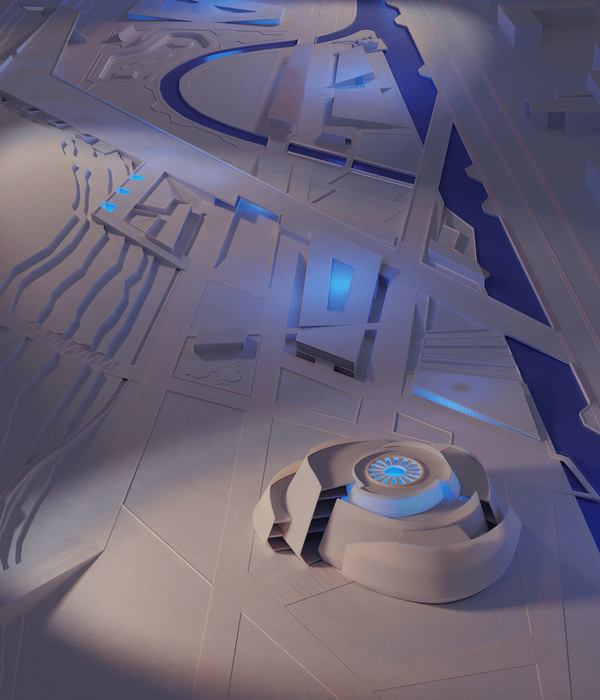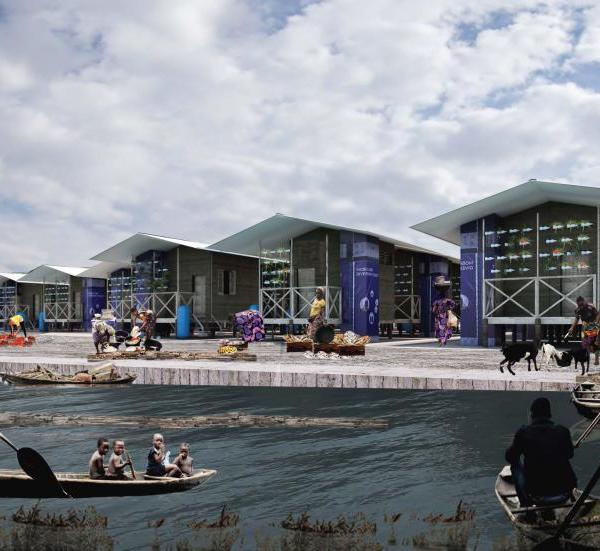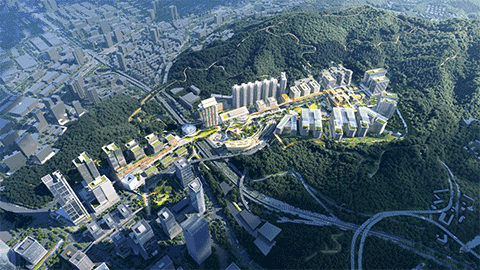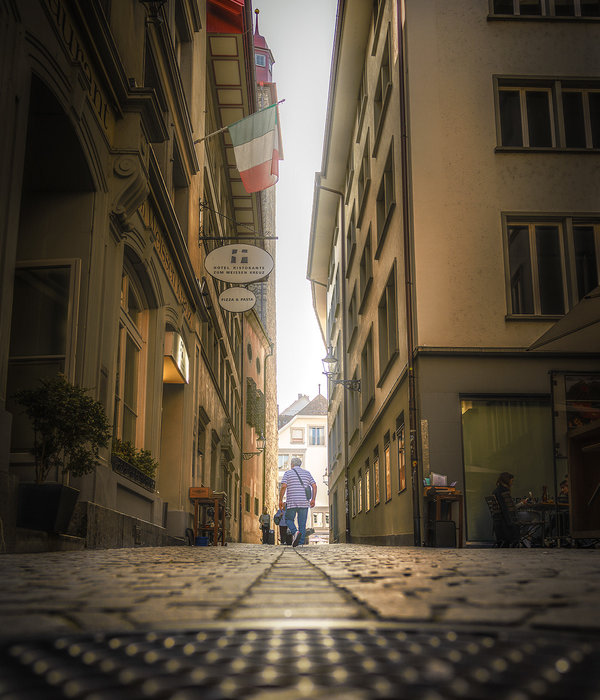Representative office of Qazvin construction engineering organization in Mohammadia
The project's correlation with the people and the city is an issue that can be addressed in many projects and public spaces, and in many cases, this connection is lost due to specific use of the building in the project, or it is not considered appropriately, and ultimately leads to the removal of the project's connection with the users, and the project presents itself as a soulless building in urban context. Considering the general use of the building, the main problem of the project was to solve two specific points:
- Finding a way for a better connection between project and users
- Better correlation between the project and the urban landscape
Finding a way for a better correlation between project and users
Users of a project, as part of the people directly involved with the project, are always considered as one of the most important factors affecting the design of the project body. Therefore, this issue has been directly effective in the above project, and at the very early stages of design, the effect of this point on the content has been taken into account, and following the same steps, it led to forming an intermediate semi-open space of the project, titled as semi-public space (which is very rare in today architecture and urban design in Iranian architecture). On the other hand, in the theoretical foundations of traditional Iranian architecture, in addition to maintaining proportions and attention to the urban role of the building, one of the notable points has been people enclosing of buildings, hence the issue of the relation of the project with user can be stated as the today's reading of people enclosing.
Improving the quality of the project's connection with the city and improving the urban landscape
In designing steps, the strategy of using the empty space was chosen, which resulted in the creation of a semi-open space of the first floor with regard to the context surrounding the building and the skyline of the context surrounding the project.
Functional diagram
The functional diagram of the building is designed to mainly help the daily clients on the ground floor to utilize the services, and then the first floor, along with the empty middle space, becomes a space for communication and promotion of the general and specialized level of education in relation to the user and the city. It seems that the adjacent urban space with the project's training classes can be a response to improving the way the audience communicates with the project; furthermore, on the upper level, more controlled and specialized correlation has formed so at the final stage it has led to headquarters.
Context design diagram
The use of the site lines that also directly connected with the city had direct impact on the project and led the main entrance of the building, with respect to the urban line, to take shape in parallel with the main street route. On the other hand, it was attempted in this regard that the project final context would be design as an urban sign for matching with the urban landscape.
Year 2017
Client Qazvin Construction Engineering Organization
Status Competition works
Type Government and institutional buildings / Office Buildings / Conference Centres / Strategic Urban Plans
{{item.text_origin}}

