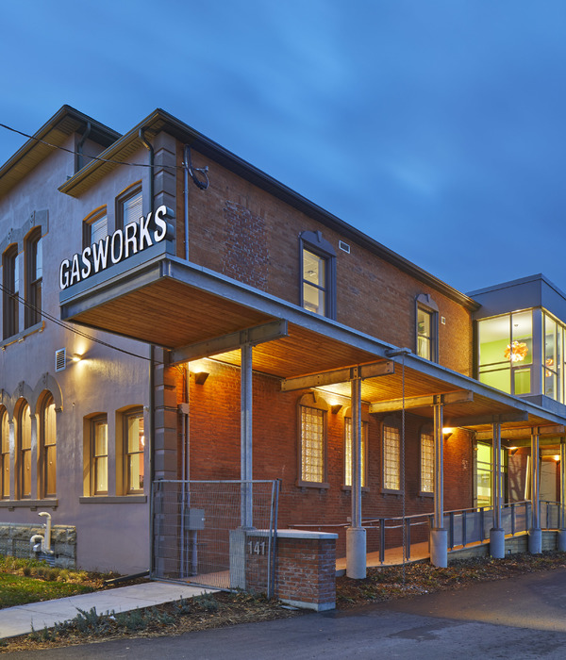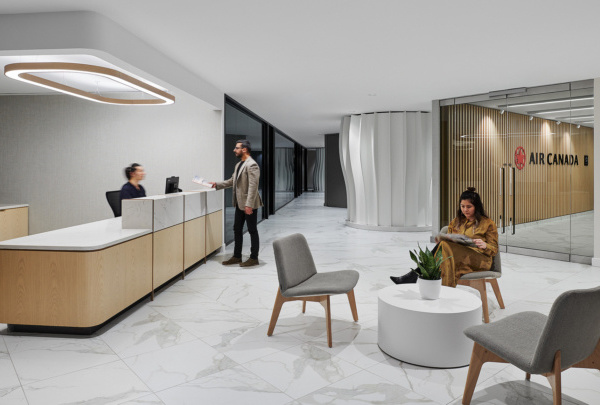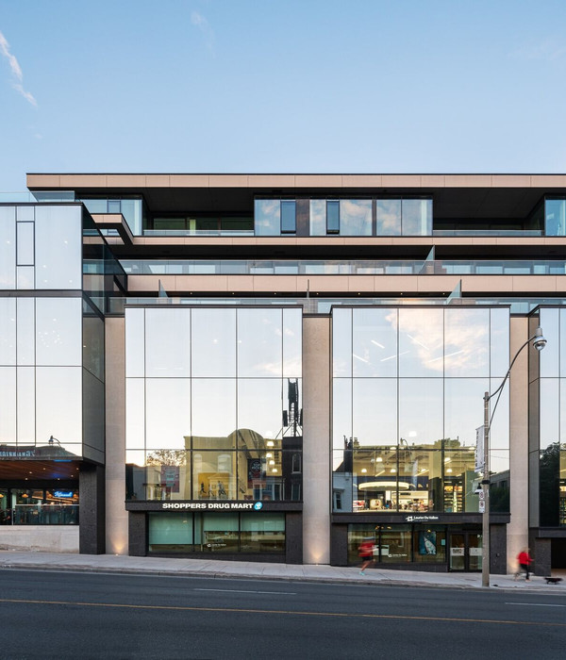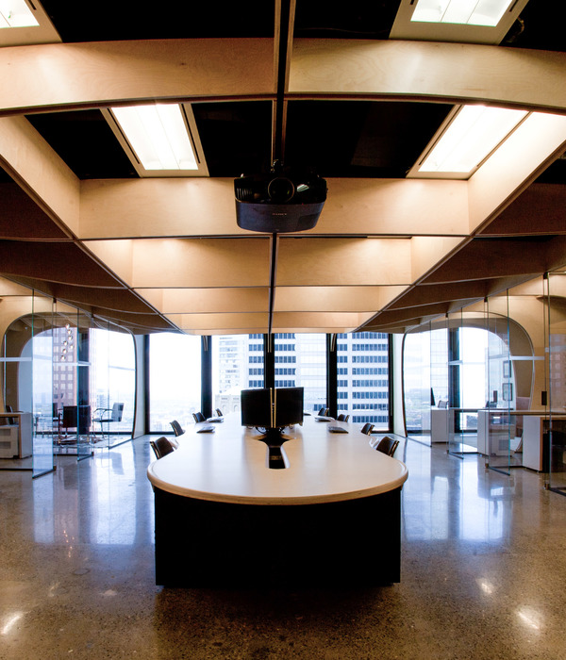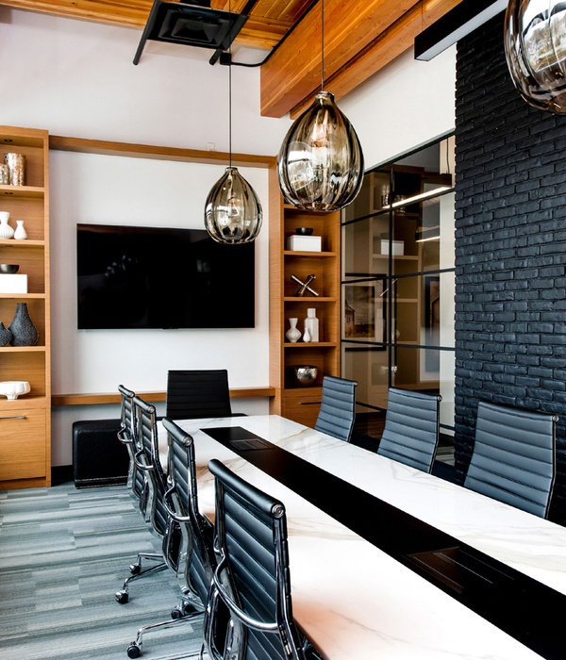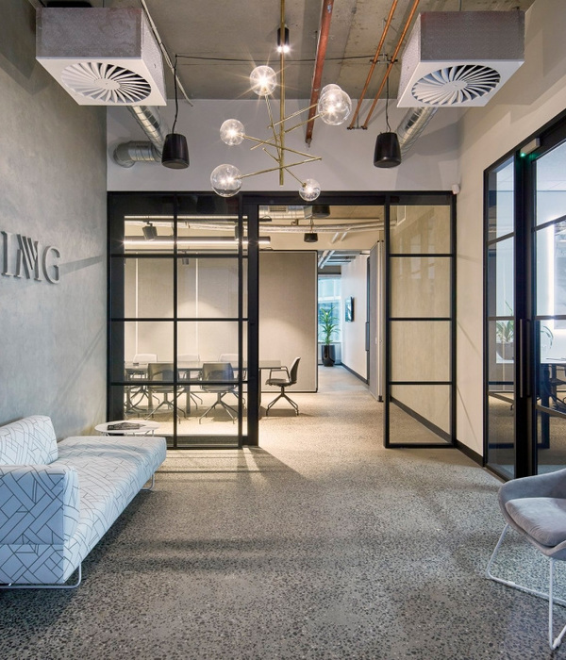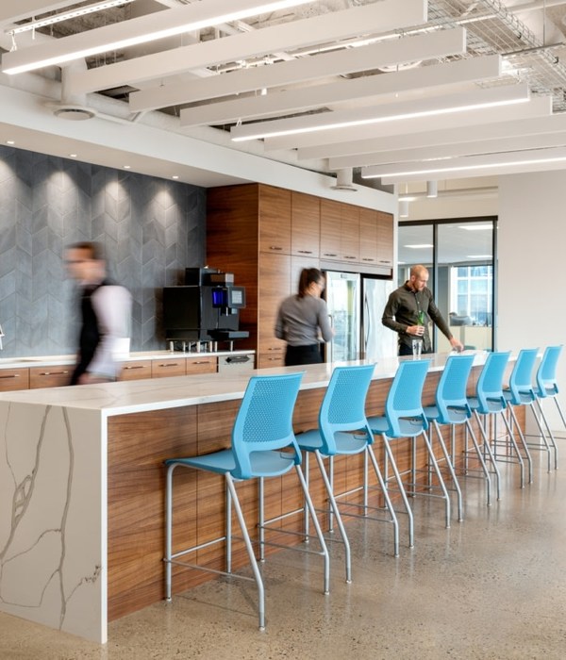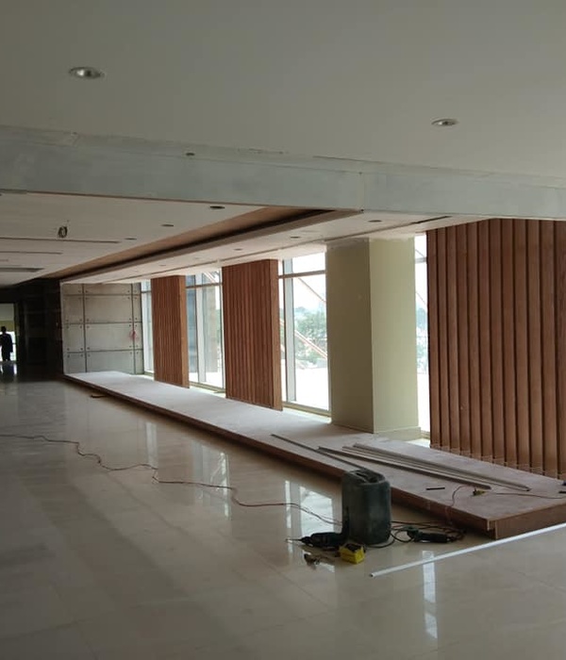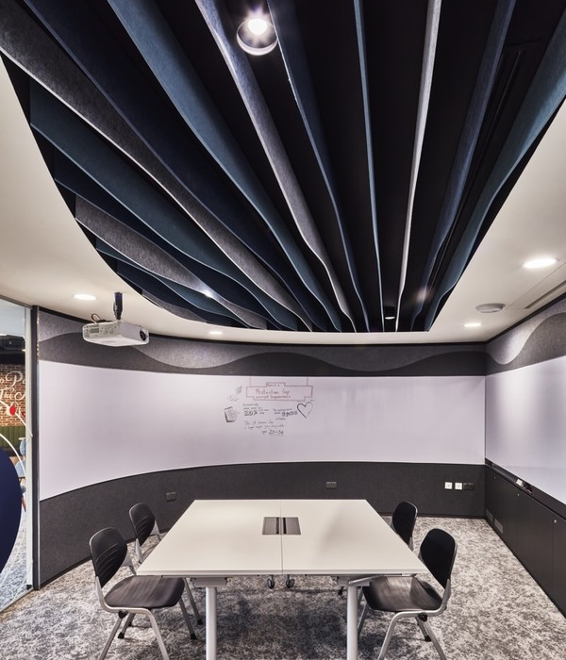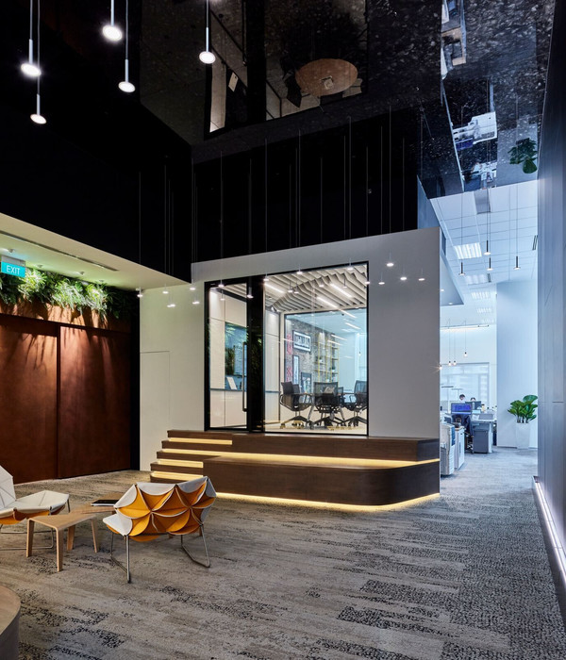- 项目名称:葡萄牙Tagusgás总部
- 设计方:Saraiva + Associados
- 位置:葡萄牙
- 分类:办公建筑
- 内容:实景照片
- 委托人:TAGUS GÁSS
- 摄影师:Fernando Guerra | FG+SG
- 可持续性:该项目以可持续性为最大特点,是葡萄牙最具创新的建筑之一,也是葡萄牙第一座获得BREEAM(英国建筑研究员环境评估法)认证的办公建筑。
Portugal Tagusgás Headquarter
设计方:Saraiva + Associados
位置:葡萄牙
分类:办公建筑
内容:实景照片
委托人:TAGUS GÁSS
图片:26张
摄影师:Fernando Guerra | FG+SG
这是由Saraiva + Associados设计的Tagusgás总部。该项目以可持续性为最大特点,是葡萄牙最具创新的建筑之一,也是葡萄牙第一座获得BREEAM(英国建筑研究员环境评估法)认证的办公建筑。该项目由Saraiva + Associados与Ecochoice合作完成。该项目在各方面都采用了可持续措施,如材料、节能、节水、减少环境污染、充分利用土地、可达性、流动性以及健康的舒适性。立面系统所带来的自然采光、热能调节、隔音处理等措施,有效降低能源消耗,营造舒适的室内环境,而自然通风优化了室内的空气质量,进一步提高了舒适度。
译者: 艾比
From the architect. The Tagusgás headquarter, built in Parque de Negócios do Cartaxo, stands out as one of most innovative buildings in Portugal by its bold design based on sustainability characteristics, being the first offices building certified by the BREEAM in Portugal.The BREEAM (Building Research Establishment Environmental Assessment Method) is the system of sustainability evaluation in construction, more used in environmental certifications of buildings, counting with 200.000 classified buildings in the all World, and more than one million registered for evaluation, since it was released in 1990.
This project was developed by S+A in partnership with Ecochoice, who developed a set of sustainability measures, to ensure reducing operational costs, the environmental management of the building, the comfort of their occupants and the certification by BREEAM system.It was used sustainability measures in materials, energetic efficiency, water saving, reduction of the atmospheric pollution and soil, accessibility and mobility as well as health and comfort. Stand out the reduction of energy consumption associated with the interior comfort, due to the natural illumination and the thermal and acoustic isolation that the façade system provides. The natural ventilation allows obtain levels of comfort and interior air quality even higher.
The building also counted on environmental monitoring during the work, to reduce the environmental impacts during the work phase, ensuring the waste management and the water consumption monitoring, energy and atmospheric emissions associates to the material transportation.The building also has a User’s Guide, where expose the sustainability measures that describes the building and provides all the maintenance instructions and the necessary information for the proper functioning of the building.
葡萄牙Tagusgás总部外部实景图
葡萄牙Tagusgás总部外部细节实景图
葡萄牙Tagusgás总部外部夜景实景图
葡萄牙Tagusgás总部空间实景图
葡萄牙Tagusgás总部空间内部过道实景图
葡萄牙Tagusgás总部平面图
葡萄牙Tagusgás总部立面图
葡萄牙Tagusgás总部剖面图
{{item.text_origin}}


