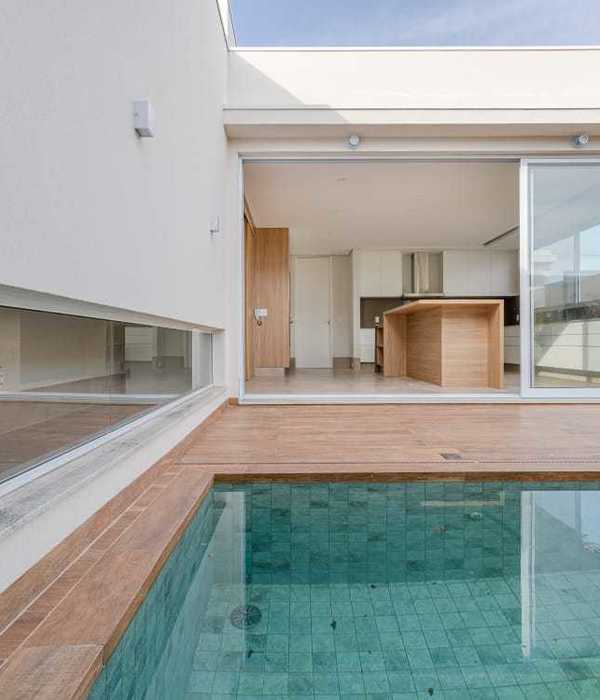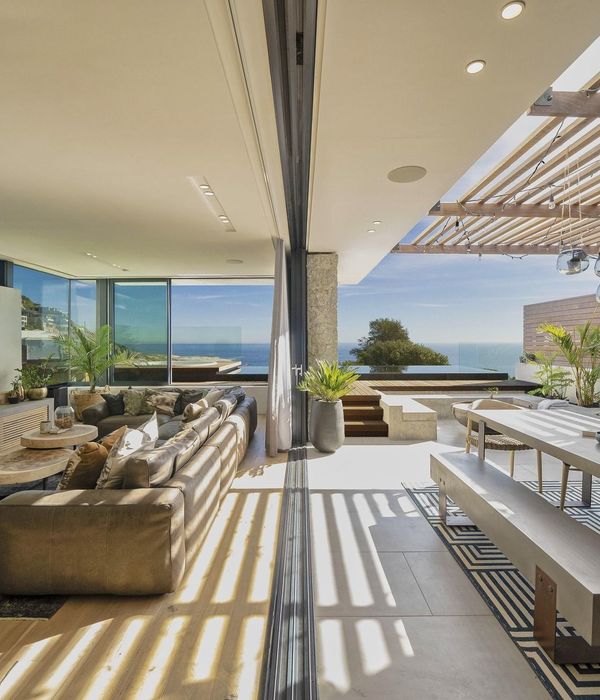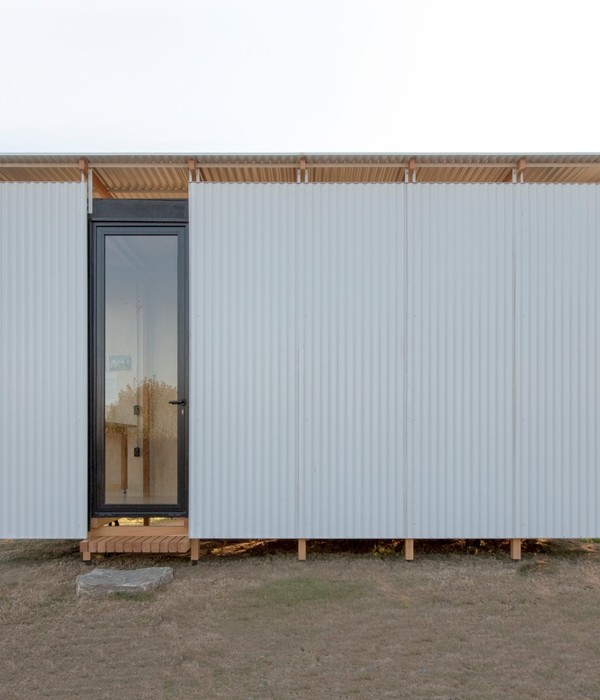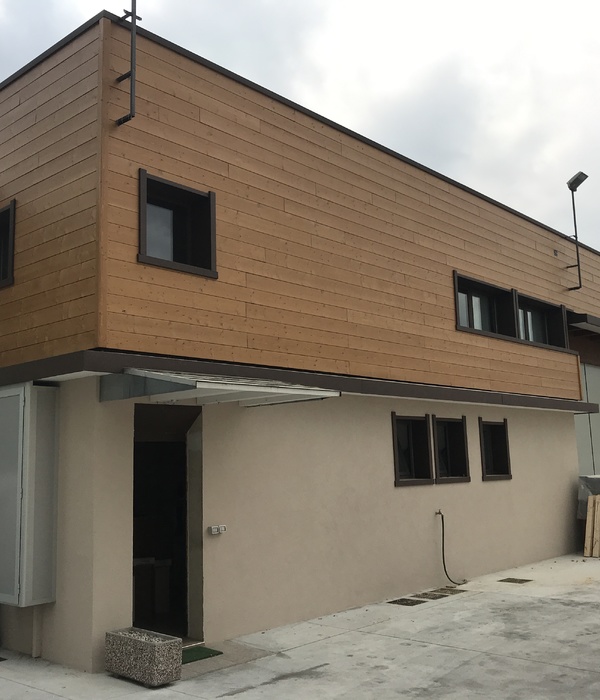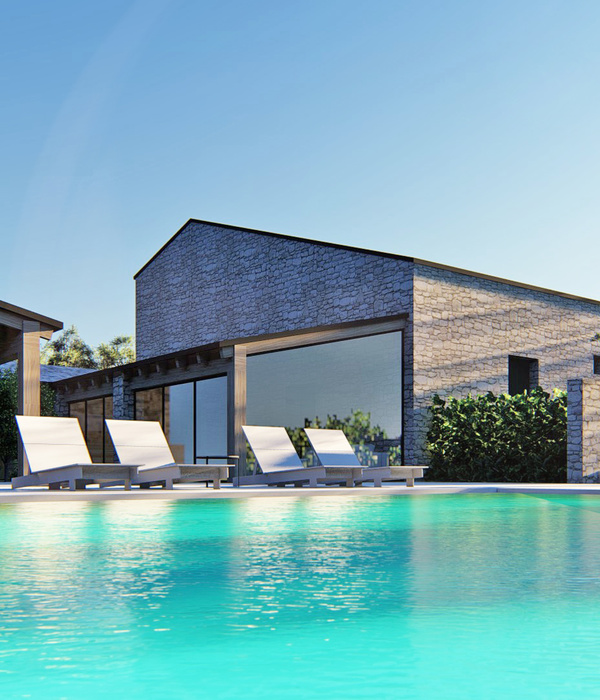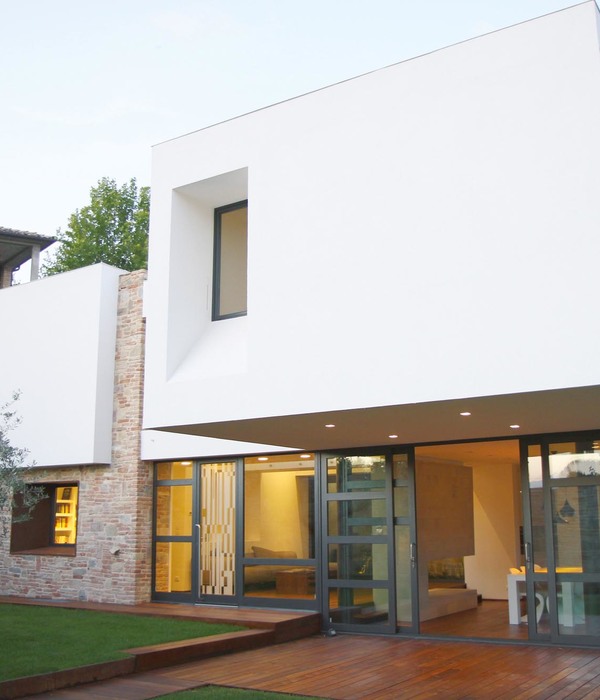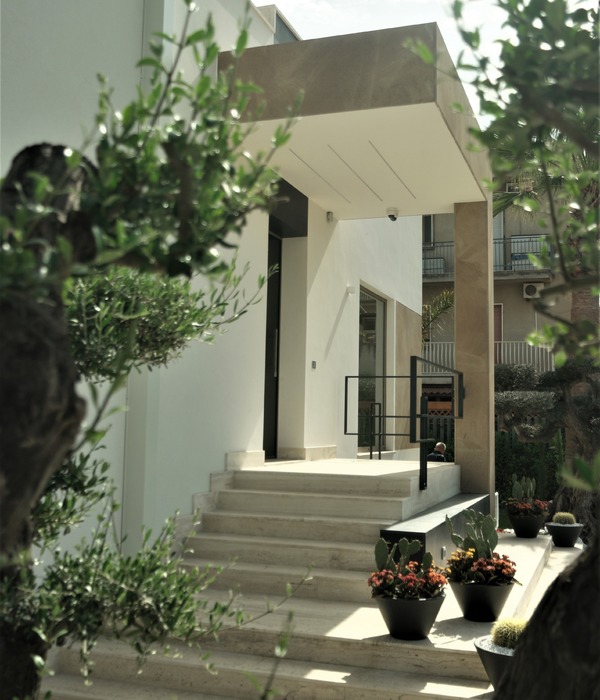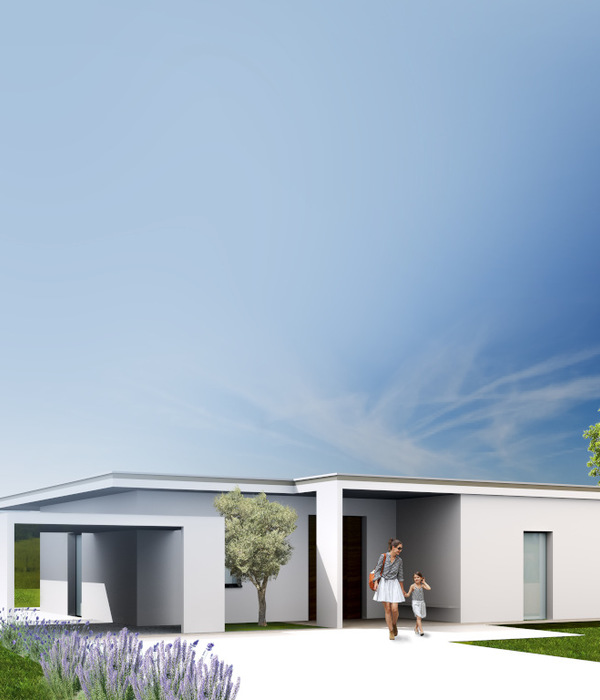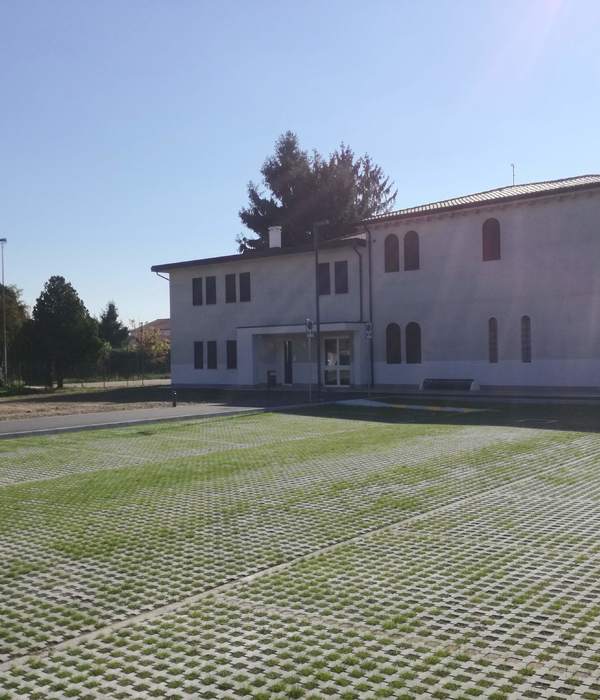伦敦 Streatham Hill 区的活力新社区—Blairderry Road 公寓
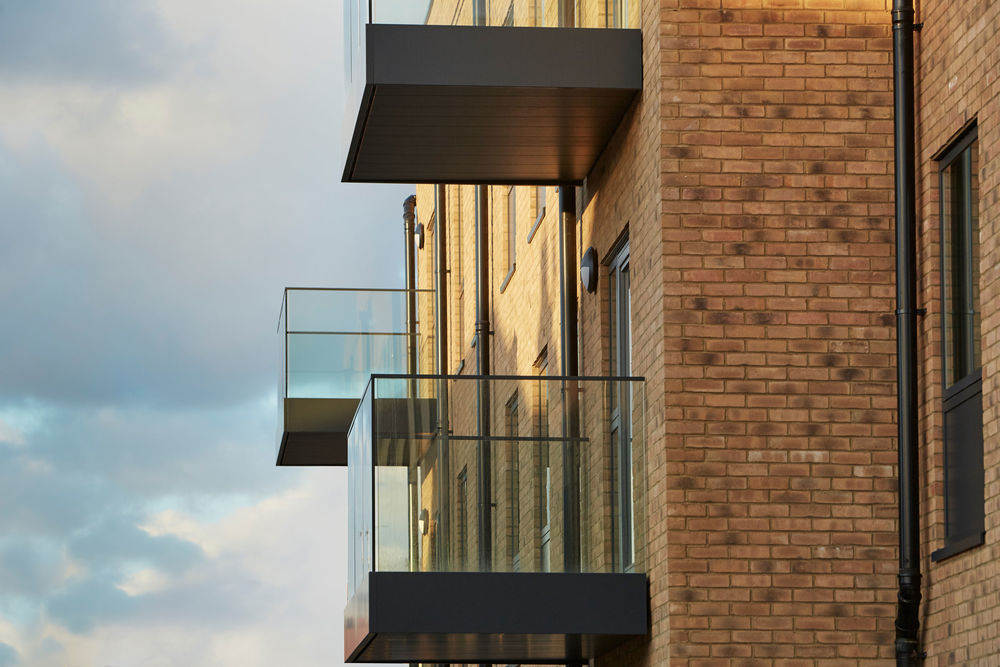
The combination of traditional yellow brickwork with ALUCOBOND® naturAL Zinc.
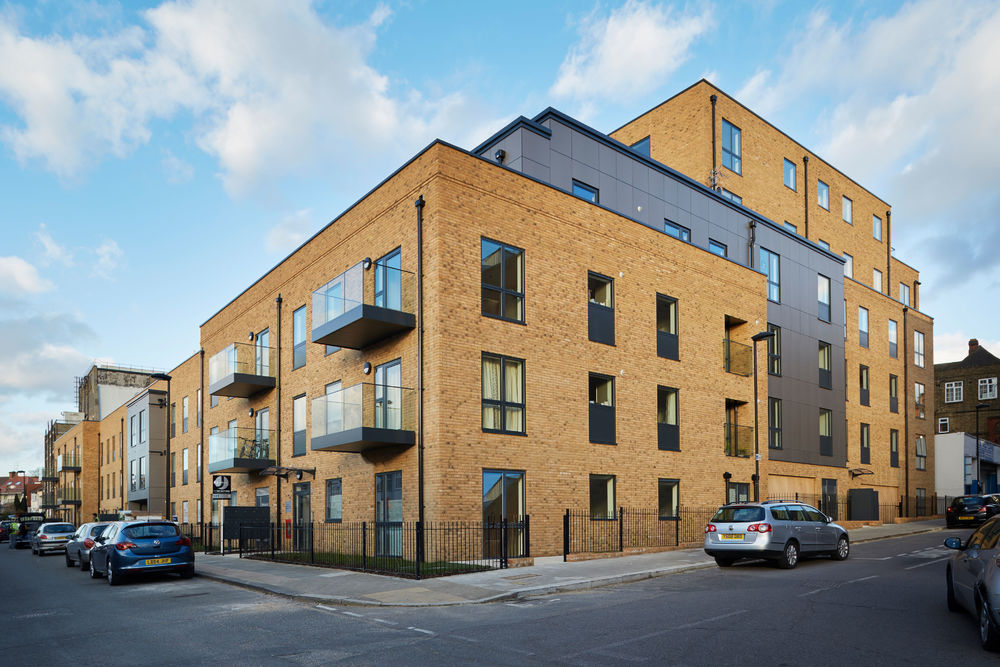
The masterplan of the district.
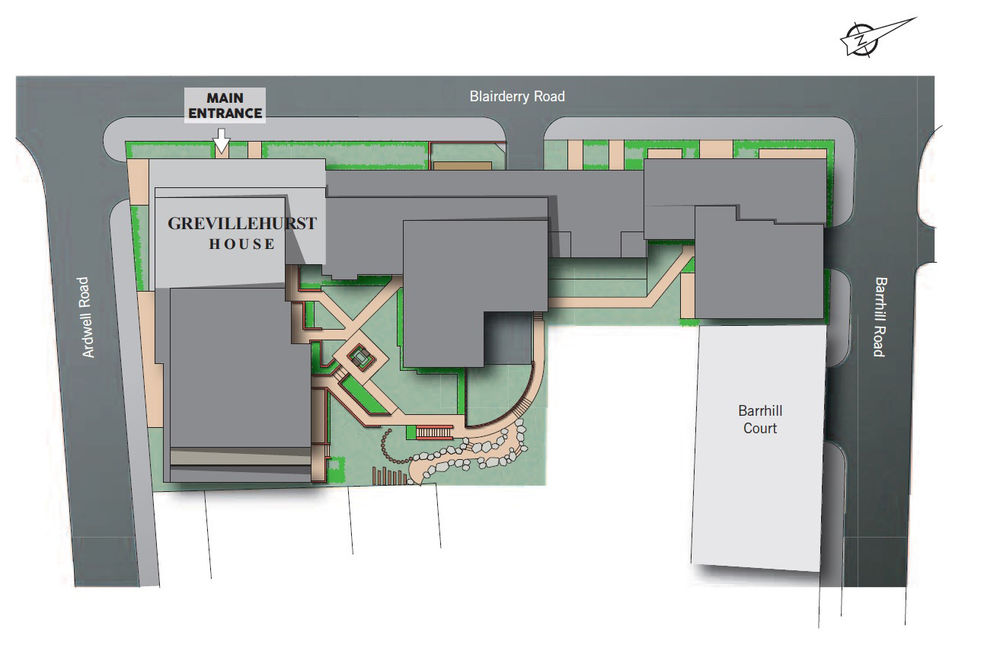
The development forms a key part of the regeneration master plan for Streatham District Centre.
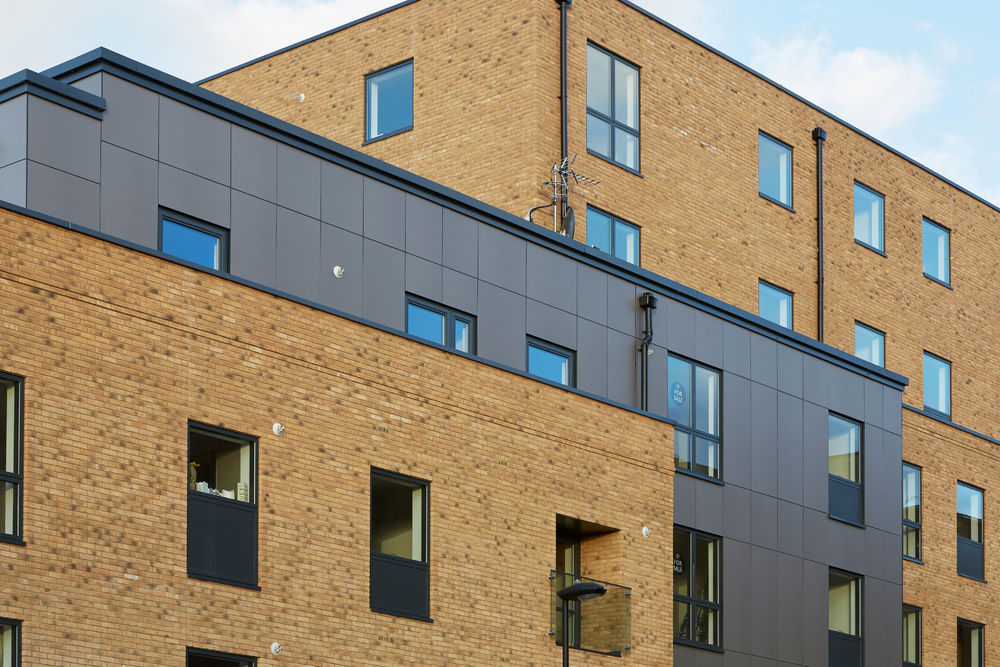
The development forms a key part of the regeneration master plan for Streatham District Centre.
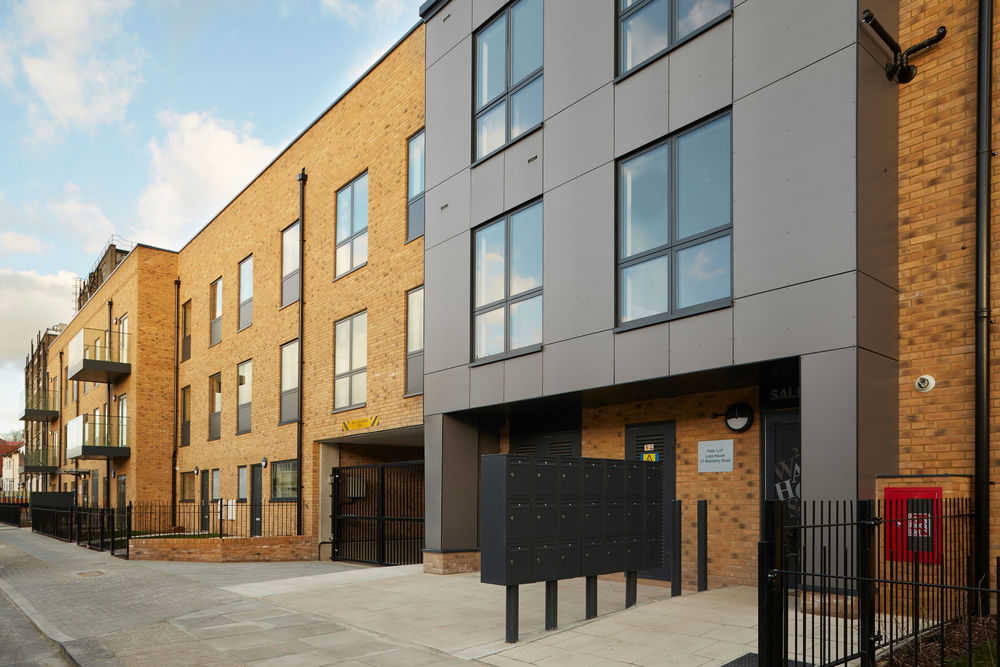
A semi-derelict site, which provides residential dwellings and commercial floor-space.
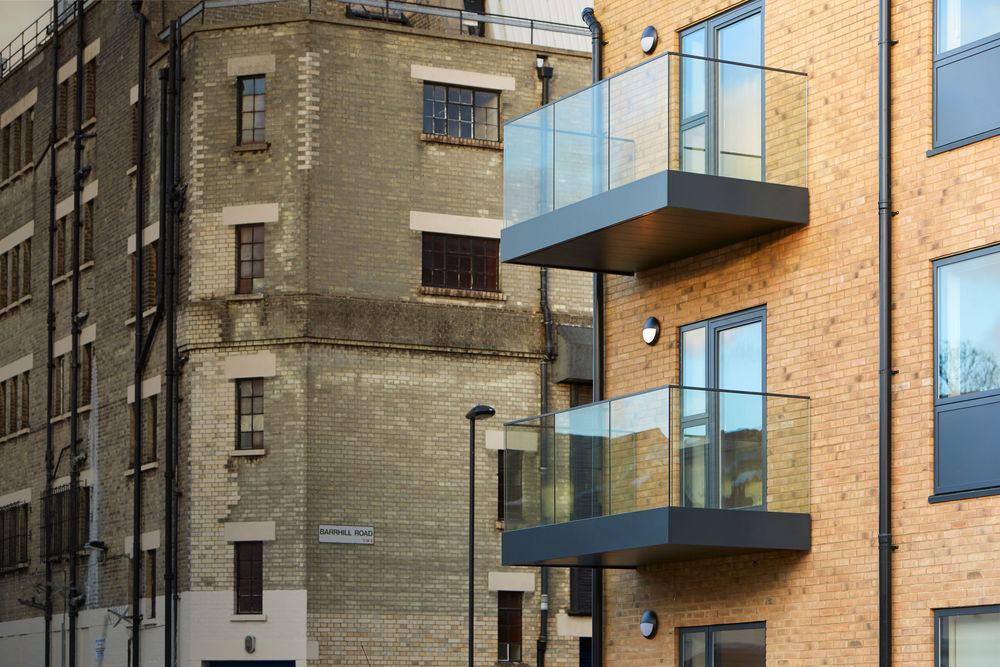
Blairderry Road forms part of an urban block defined by four local roads. To the east, the character is of mixed use buildings including residential, local retail, offices and shops and services located along the length of Streatham Hill. The previous use of the site as warehousing was not appropriate in this location. The buildings were of poor quality and did not sit comfortably, particularly with the residential buildings to the west.
The complex is a pre-dominantly residential development rising to six storeys on a semi-derelict site to the west of Streatham Hill, which provides residential dwellings and commercial floor-space. The development forms a key part of the regeneration master plan for Streatham District Centre.
The modern complex offers just 11 stylish one, two and three-bedroom apartments in a vibrant new community. Epitomising urban living in a dynamic south London location, the complex combines the traditional yellow brickwork with ALUCOBOND® naturAL Zinc. Streatham is considered to be one of London’s most culturally diverse suburbs, attracting people from all walks of life. The architectural combination of traditional and modern materials is a true reflection of the masterplan chosen for the district.
Architects: MIB | UK
Construction: Riveted | Screwed
Year of Construction: 2014
Product: ALUCOBOND® naturAL Zinc
Year 2014
Status Completed works
Type Apartments



