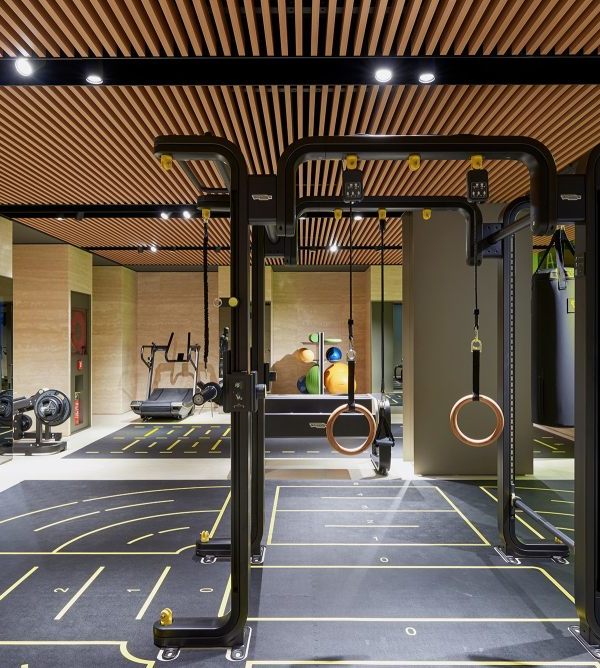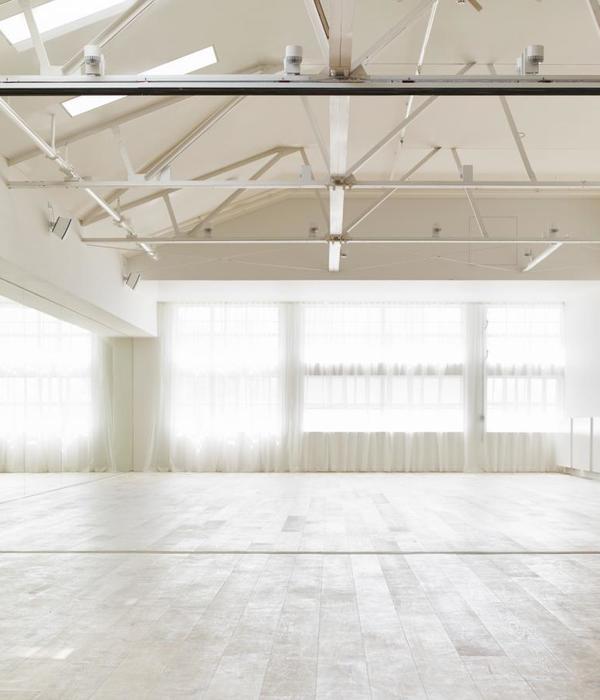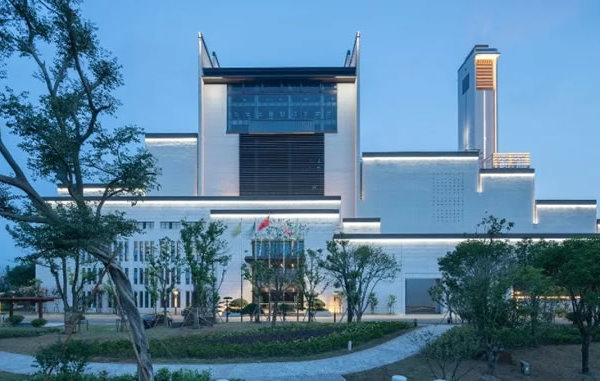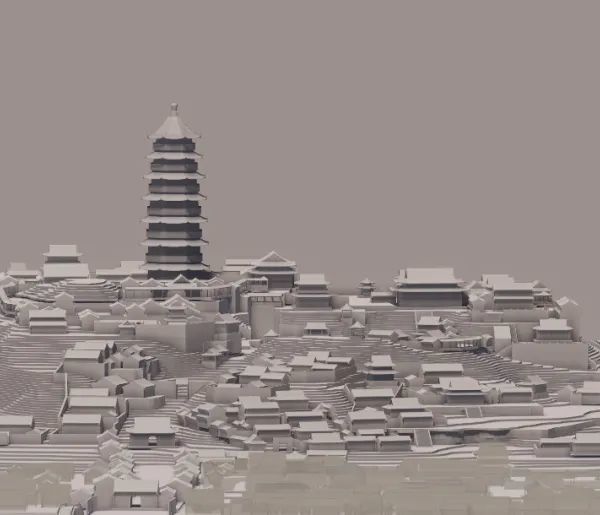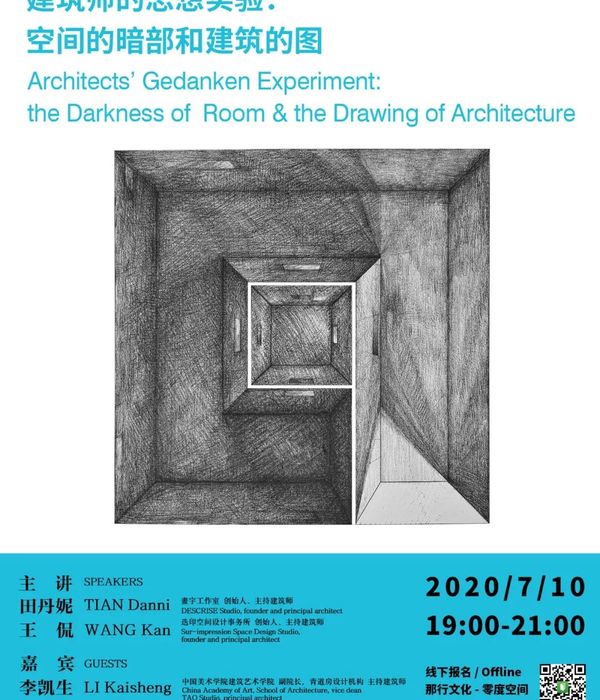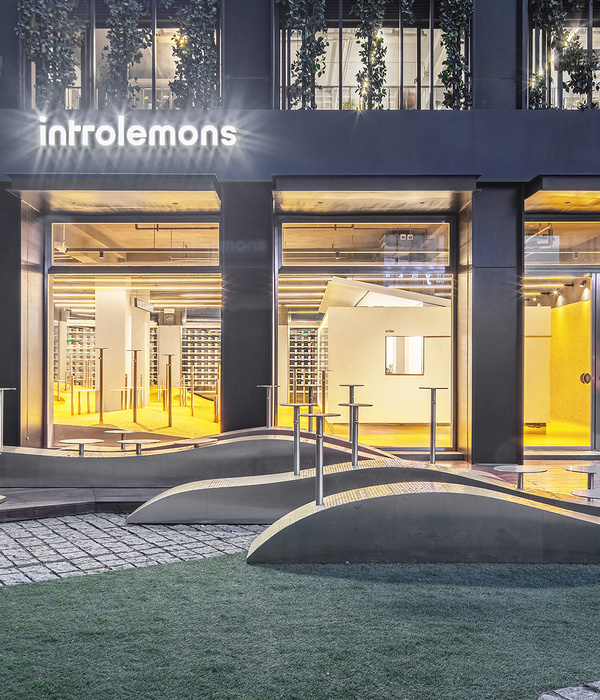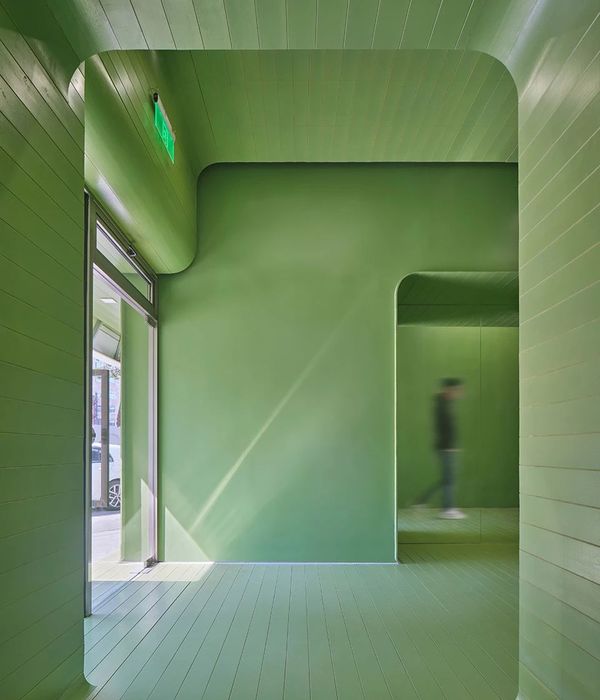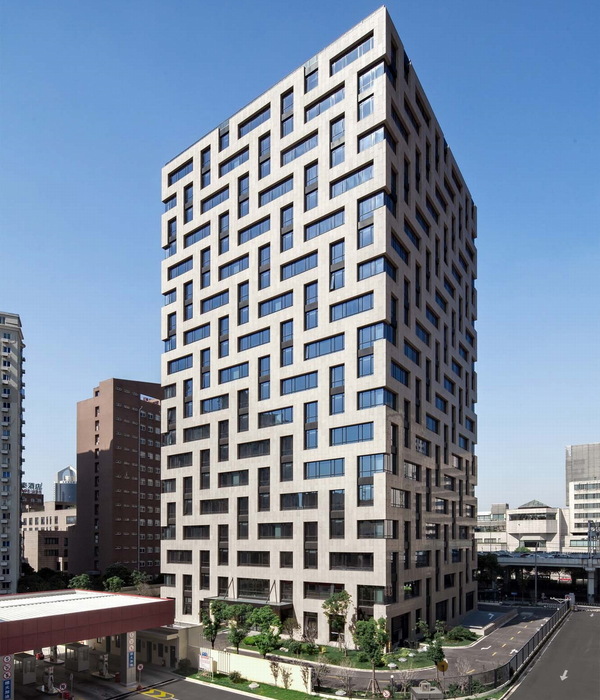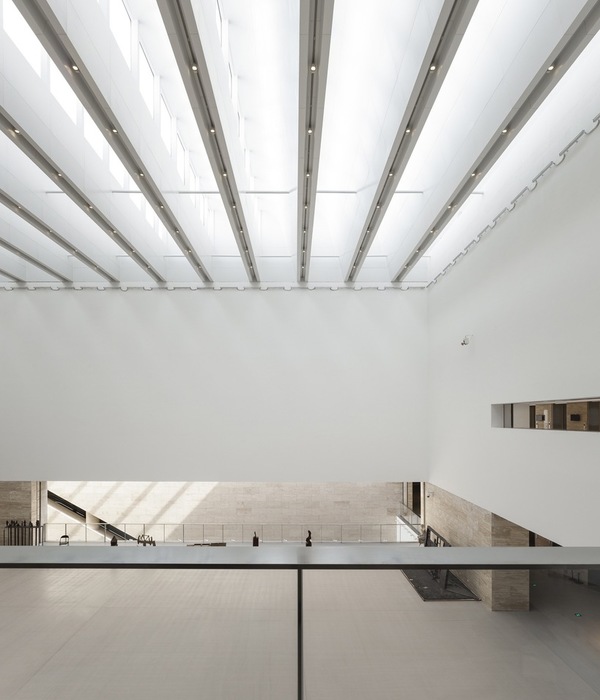France the 15 Arrondissement Residential mixture Community
设计方:Trevelo & Viger-Kohler Architects Urbanists
位置:法国 巴黎
分类:居住建筑
内容:实景照片
图片:33张
该建筑所在地曾为法国电信公司拥有。这里曾经建有一座工厂。该项目包括三座建筑,每一个建筑包括两个独特的项目,建筑总表面积近11,000平方米。一座建筑建有30个住宅单元和一个大型商业建筑,一座建筑建有一个休息区和24个住宅单元,而另一座建筑建有一个退休中心和一个儿童日托所。
在设计时,设计师探讨了如何设计该三座建筑。设计师认为这三座建筑不应仅仅是仿照当代城市建筑风格,运用常见的建筑模式和外观建设。该建筑若和其他建筑一样,就毫无特色。相反,设计师考虑建筑所能承载变形能力,打算设计出外形变化且内部结构复杂的建筑。因此,建设中将对每一座建筑内部空间元素进行精细检测。
译者:蝈蝈
The site, formerly the property of France Telecom, was previously occupied by a disused factory.The project is composed of three buildings, each comprising two distinct programmes, with a total surface area of almost 11,000m2..30 social housing units and a large commercial unit,.a shelter and 24 social housing units,. a retirement home with day centre and creche.
In these three edifices, the project explores the question of the picturesque, but not the usual, superficial picturesqueness mimicking the complexity of contemporary cities using formal artifices and facade styles.Instead, the project explores the capacity of strong typological variations to create the genuine complexity necessary on such a transformation scale. The project therefore involved a detailed examination of the intrinsic typological elements of each edifice.
法国第15区商住混合社区外部实景图
法国第15区商住混合社区内部实景图
法国第15区商住混合社区分析图和平面图
法国第15区商住混合社区平面图
法国第15区商住混合社区立面图
{{item.text_origin}}


